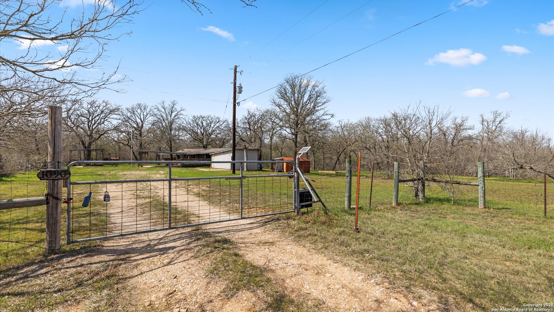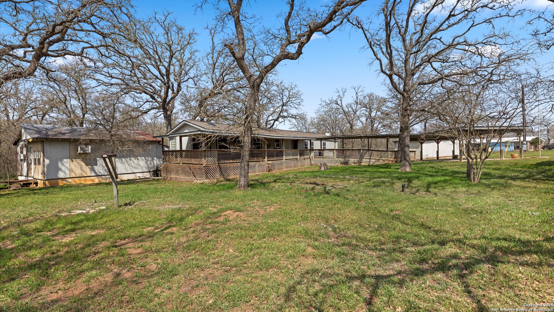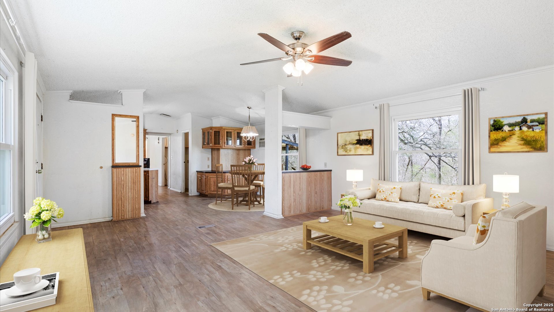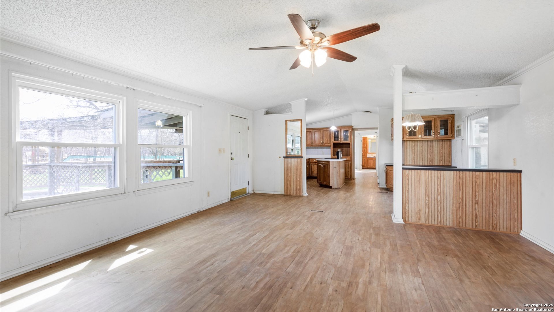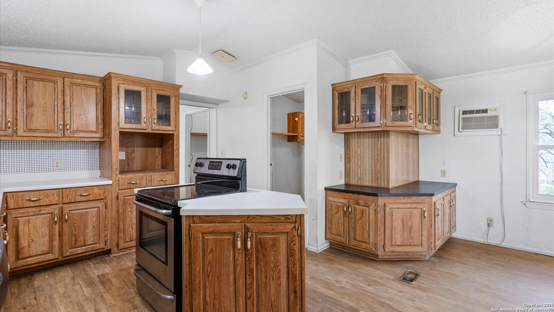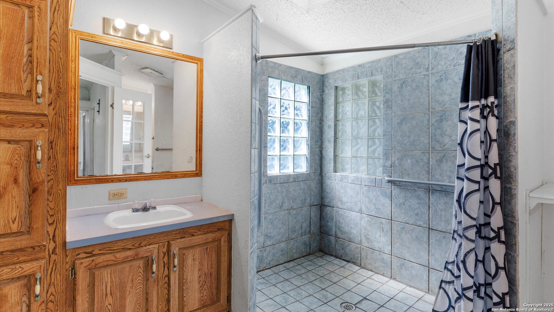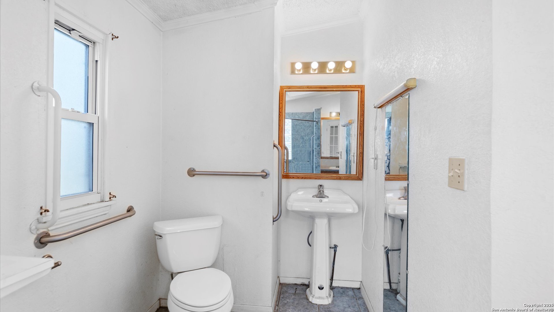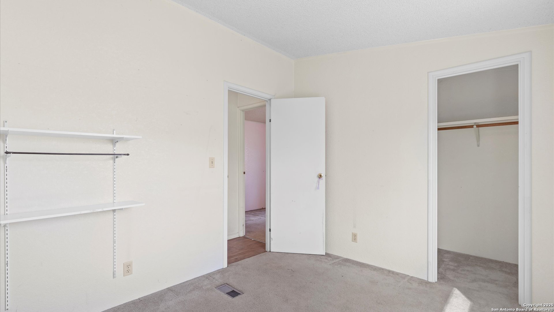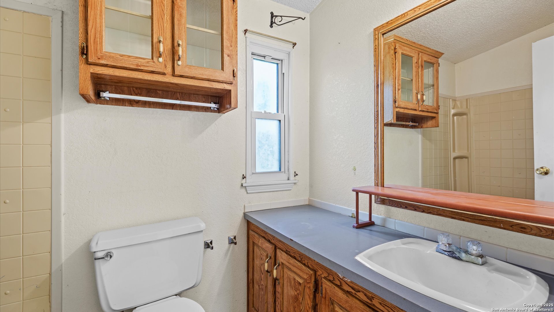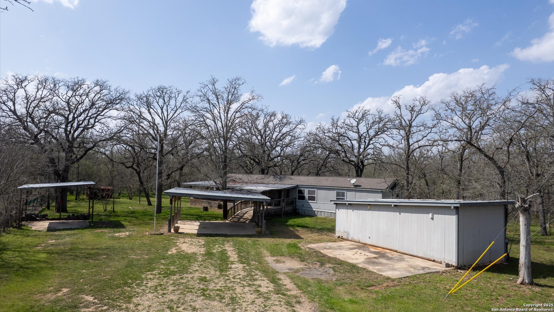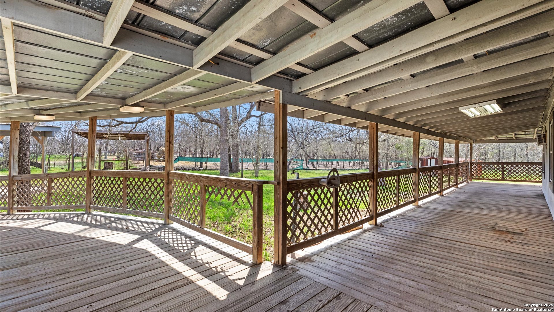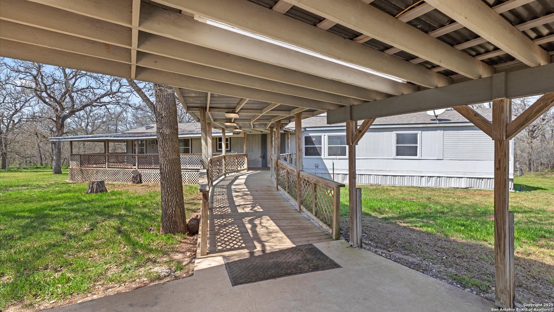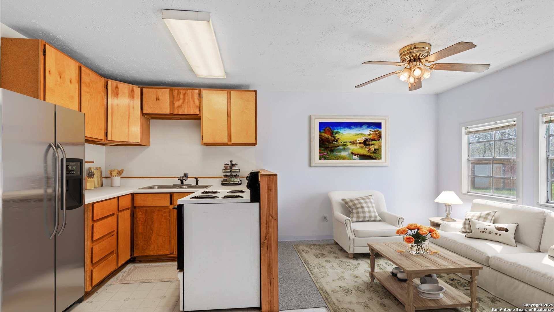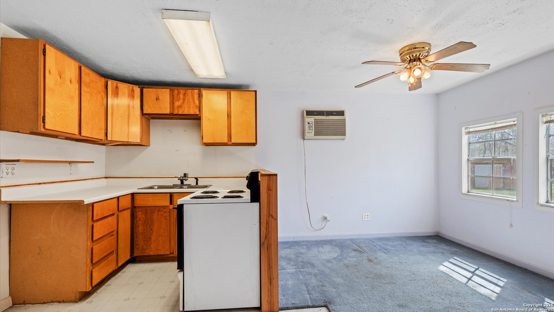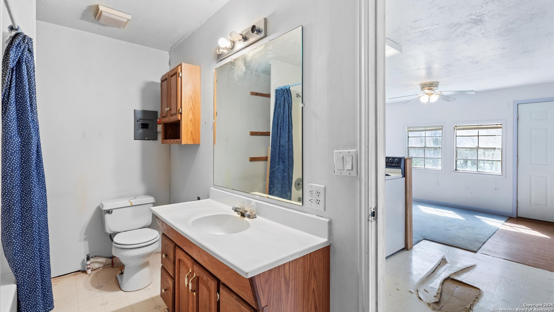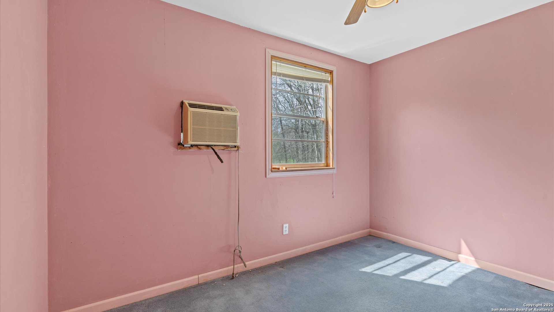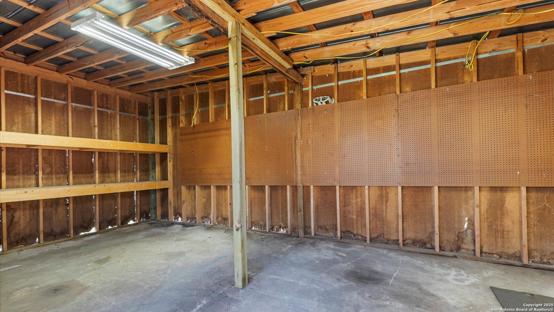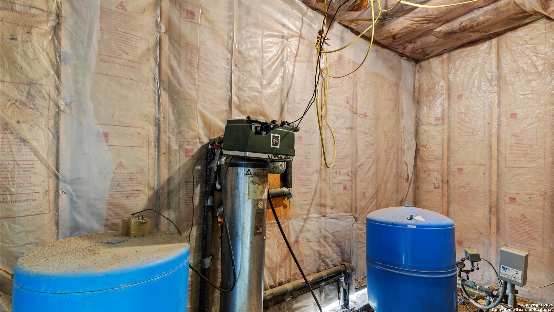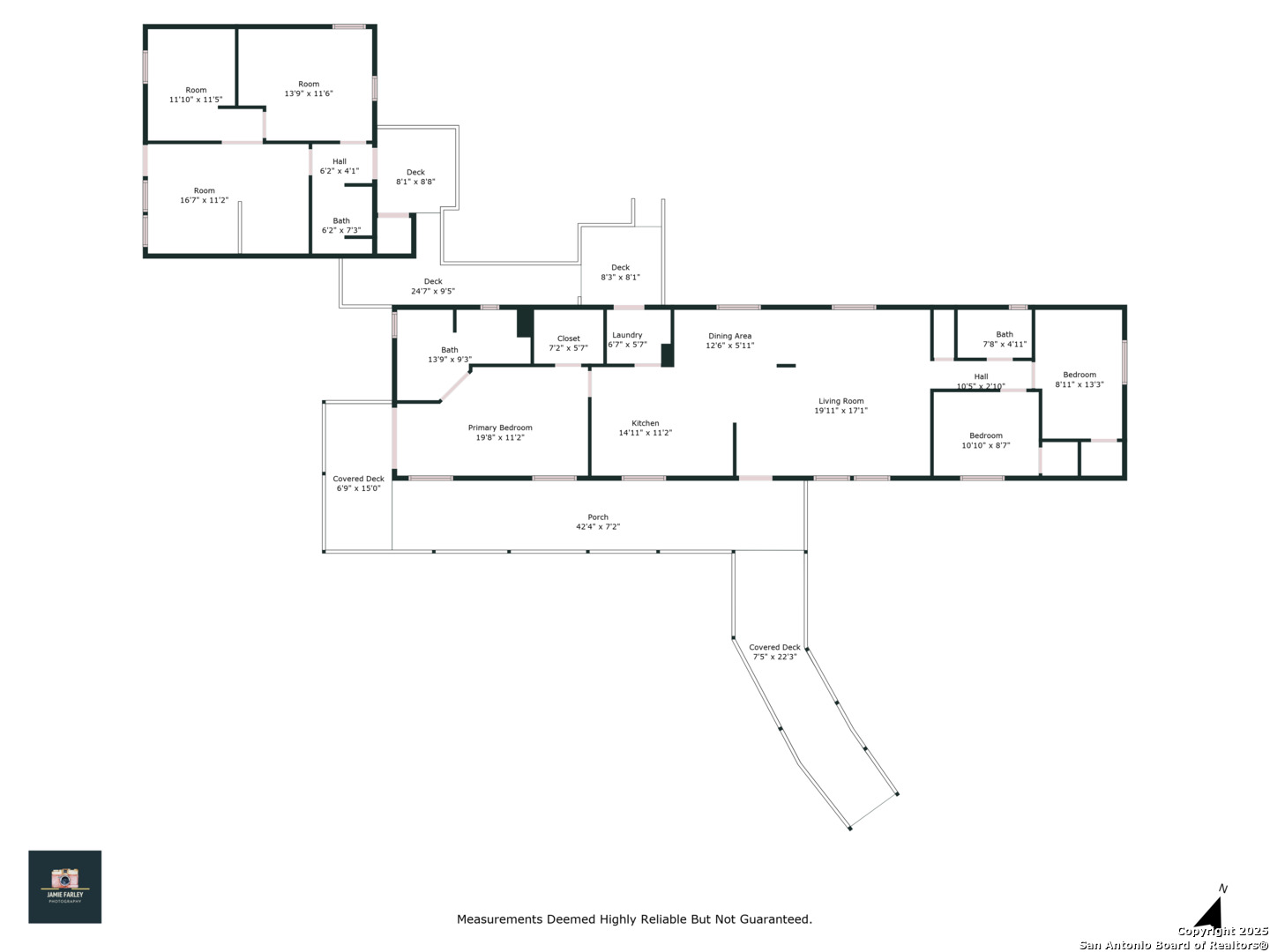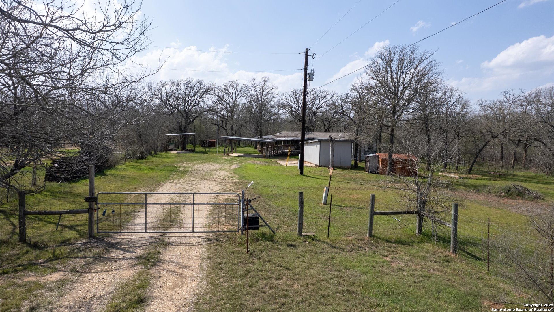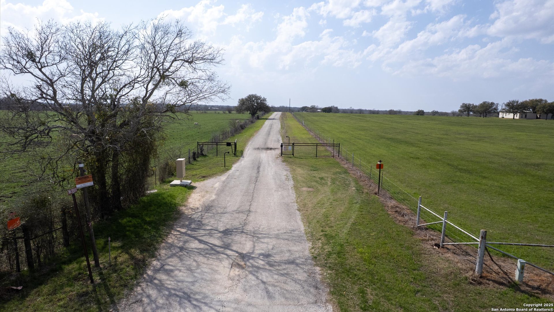Status
Market MatchUP
How this home compares to similar 5 bedroom homes in Seguin- Price Comparison$114,080 lower
- Home Size875 sq. ft. smaller
- Built in 1991Older than 90% of homes in Seguin
- Seguin Snapshot• 520 active listings• 5% have 5 bedrooms• Typical 5 bedroom size: 2819 sq. ft.• Typical 5 bedroom price: $407,069
Description
Escape to your own private retreat and experience the best of country living on this 6.36-acre gated property, tucked away behind a private, gated road. This 3 bedroom, 2 bath single wide manufactured home is complimented by a 2 bedroom, 1 bath additional dwelling unit, perfect for extended family, rental income, work from home office, or guest accommodations. Enjoy the peaceful surroundings from the expansive decking and covered walkway leading to the covered carport. With a well and septic system, RV parking with electrical hookups, and a covered BBQ area, this property is ready for country living. This property is fenced, perfect for livestock or hobby farming for self- sufficiency. A true countryside haven! Please note: Property needs TLC, built in 1991, the manufactured home has not been updated.
MLS Listing ID
Listed By
(210) 493-3030
Keller Williams Heritage
Map
Estimated Monthly Payment
$2,442Loan Amount
$278,341This calculator is illustrative, but your unique situation will best be served by seeking out a purchase budget pre-approval from a reputable mortgage provider. Start My Mortgage Application can provide you an approval within 48hrs.
Home Facts
Bathroom
Kitchen
Appliances
- Smoke Alarm
- Washer Connection
- Private Garbage Service
- Cook Top
- Ice Maker Connection
- Dishwasher
- Ceiling Fans
- Electric Water Heater
- Dryer Connection
Roof
- Composition
Levels
- One
Cooling
- One Central
- One Window/Wall
Pool Features
- None
Window Features
- Some Remain
Other Structures
- Storage
Exterior Features
- Workshop
- Mature Trees
- Patio Slab
- Additional Dwelling
- Chain Link Fence
- Wire Fence
- Partial Fence
- Storage Building/Shed
Fireplace Features
- Not Applicable
Association Amenities
- Controlled Access
Accessibility Features
- Level Lot
- Wheelchair Accessible
- Stall Shower
- Grab Bars in Bathroom(s)
- Lowered Light Switches
- Doors-Pocket
- No Carpet
- 2+ Access Exits
- Ramp - Main Level
- Low Pile Carpet
Flooring
- Carpeting
- Linoleum
- Vinyl
Architectural Style
- One Story
Heating
- Central


