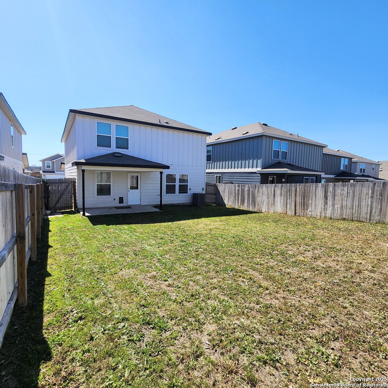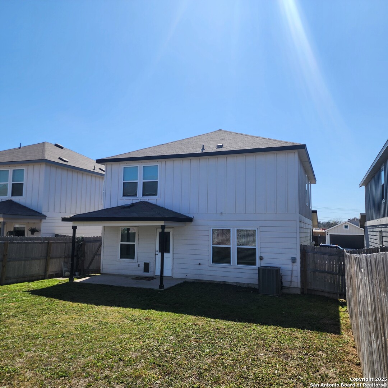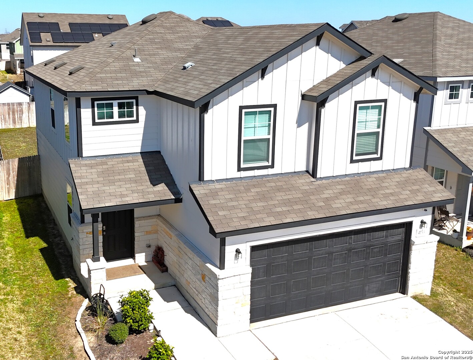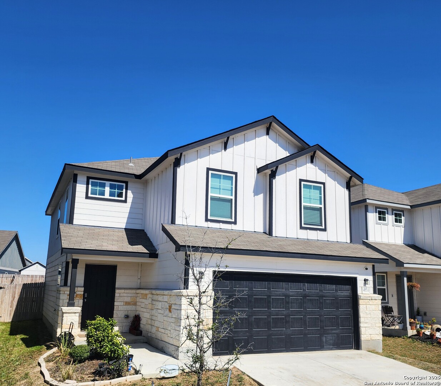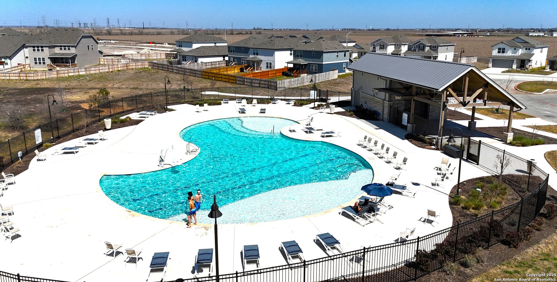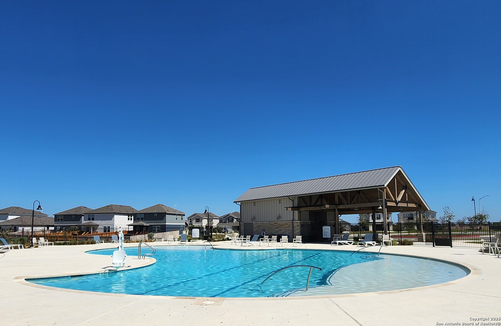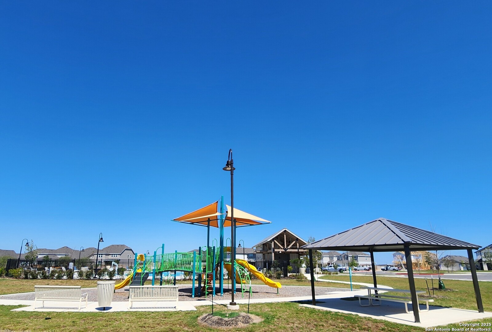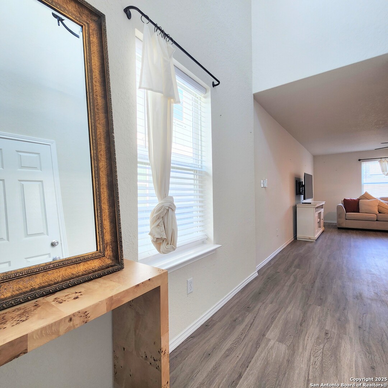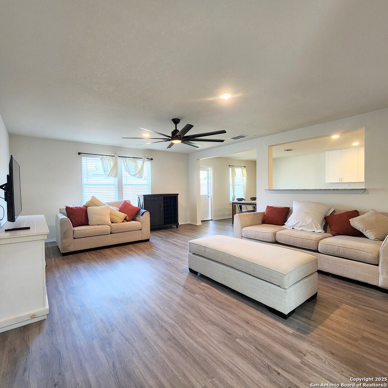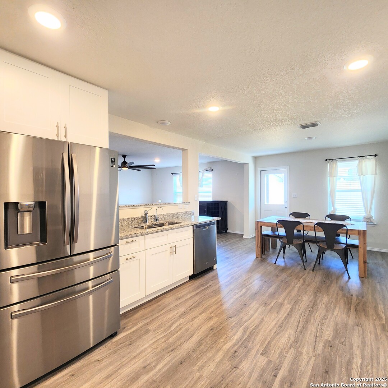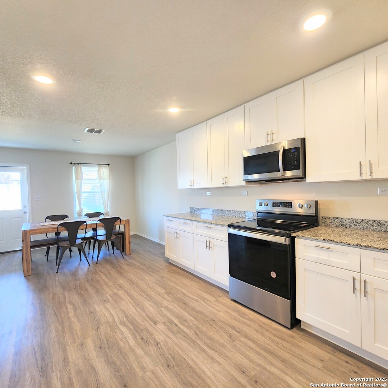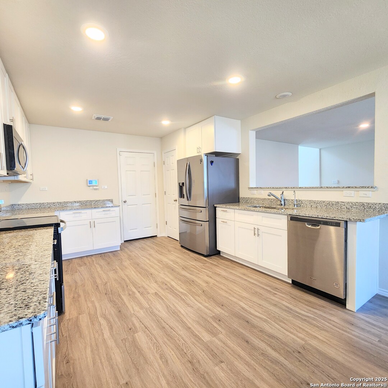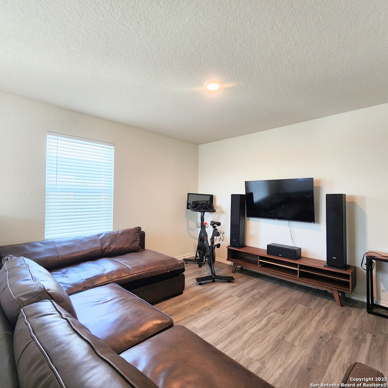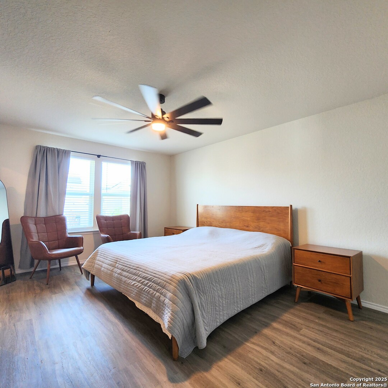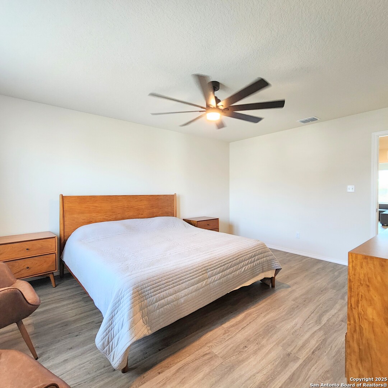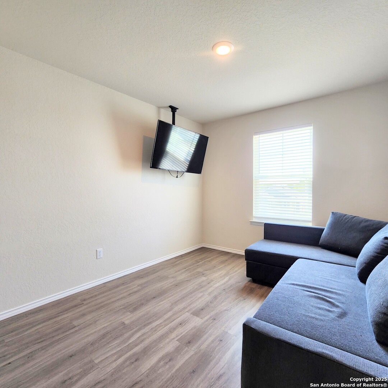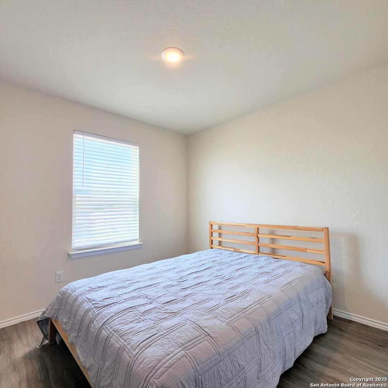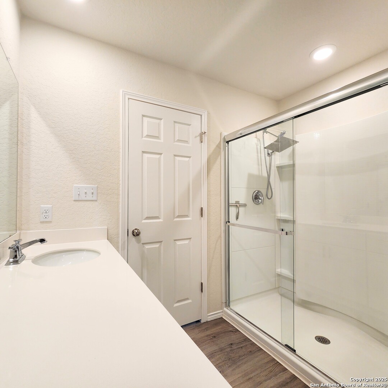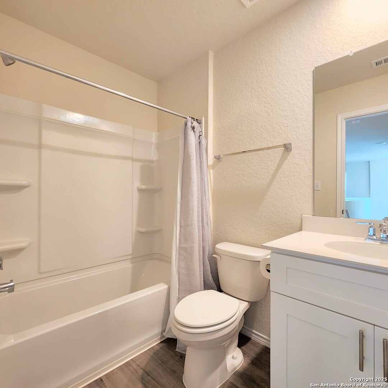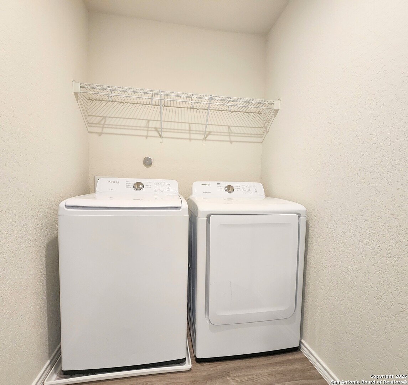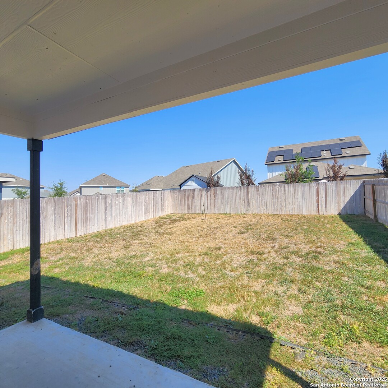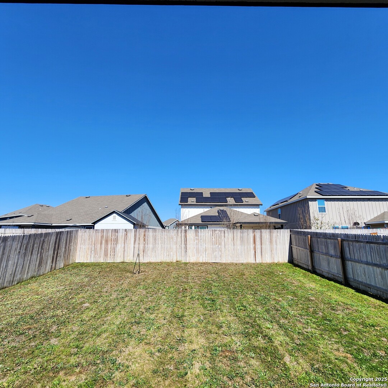Status
Market MatchUP
How this home compares to similar 3 bedroom homes in Seguin- Price Comparison$23,566 lower
- Home Size219 sq. ft. larger
- Built in 2021Older than 71% of homes in Seguin
- Seguin Snapshot• 520 active listings• 45% have 3 bedrooms• Typical 3 bedroom size: 1603 sq. ft.• Typical 3 bedroom price: $298,565
Description
Check out this 2 for 1 Special! Located at the border of New Braunfels & Seguin, just off Hwy 46, enjoy easy access to all of the great shopping, entertainment & FUN in New Braunfels & Seguin! Or stay at home & enjoy the neighborhood's brand new Amenity Center with its huge swimming pool, a playground & a pavilion for family gatherings & celebrations. Inside this home, enjoy granite countertops, luxury vinyl floors, a spacious floor plan w/an upstairs loft, a top end stainless refrigerator & so much more. This isn't just a great place to live. It's a great way to live! Don't delay! Schedule your exclusive showing today! Note:Also For Lease at $1895/month
MLS Listing ID
Listed By
(830) 358-8917
BESTofTEX REAL ESTATE
Map
Estimated Monthly Payment
$2,555Loan Amount
$261,250This calculator is illustrative, but your unique situation will best be served by seeking out a purchase budget pre-approval from a reputable mortgage provider. Start My Mortgage Application can provide you an approval within 48hrs.
Home Facts
Bathroom
Kitchen
Appliances
- Ceiling Fans
- Dryer Connection
- Washer Connection
Roof
- Composition
Levels
- Two
Cooling
- Heat Pump
- One Central
Pool Features
- None
Window Features
- All Remain
Exterior Features
- Double Pane Windows
- Privacy Fence
- Covered Patio
- Sprinkler System
Fireplace Features
- Not Applicable
Association Amenities
- Pool
- Bike Trails
- Clubhouse
- Park/Playground
- Jogging Trails
Accessibility Features
- Doors-Swing-In
- Int Door Opening 32"+
- Entry Slope less than 1 foot
- Ext Door Opening 36"+
- No Carpet
Flooring
- Vinyl
Foundation Details
- Slab
Architectural Style
- Two Story
- Contemporary
- Craftsman
Heating
- Heat Pump
- Central
