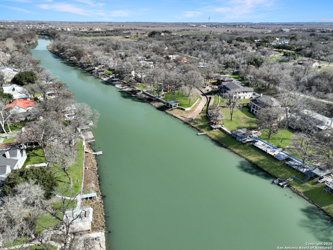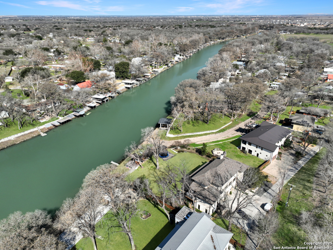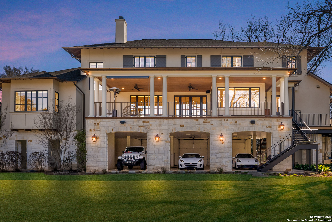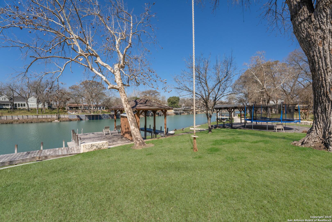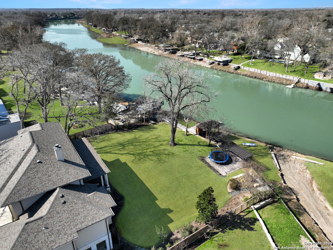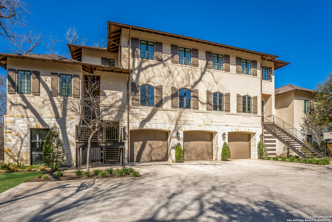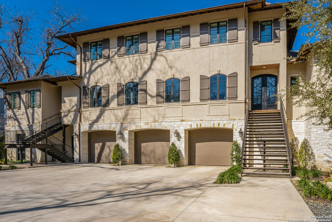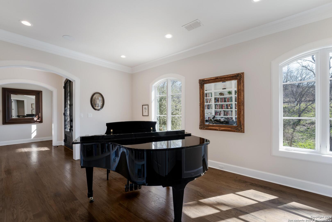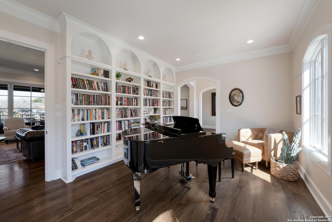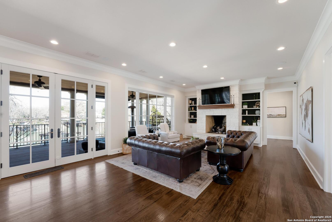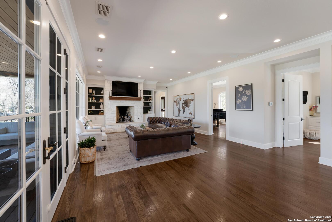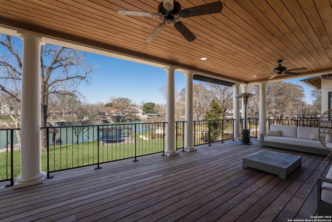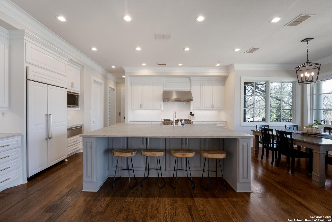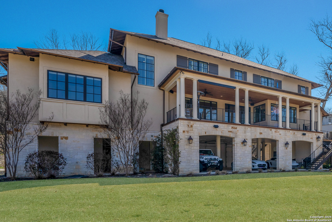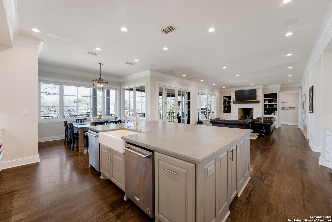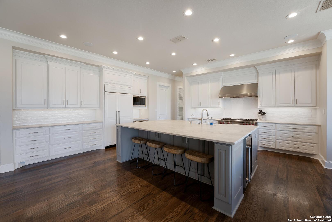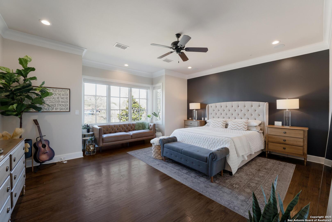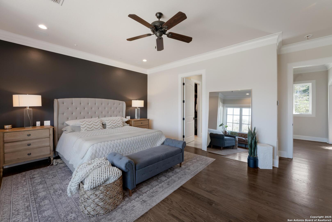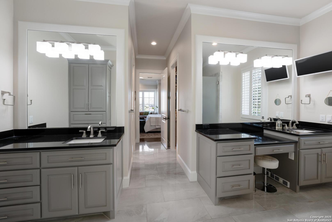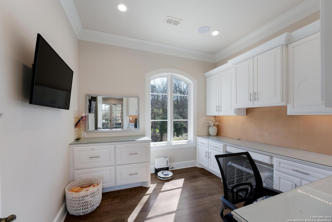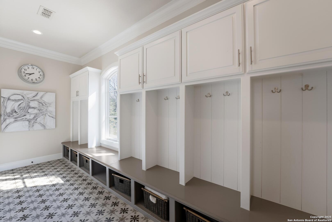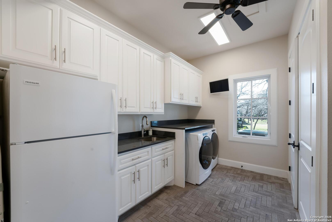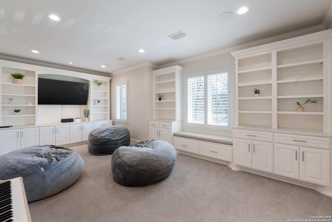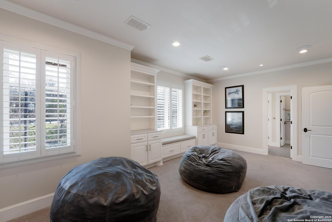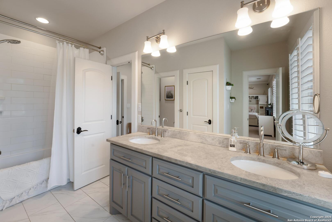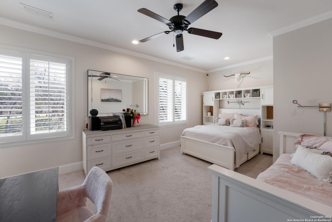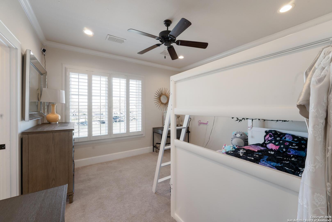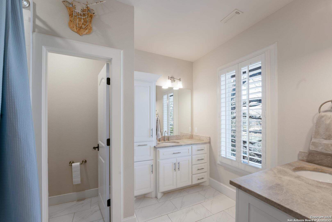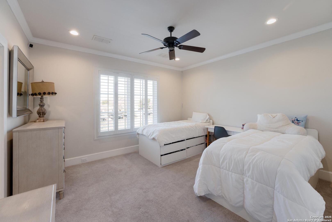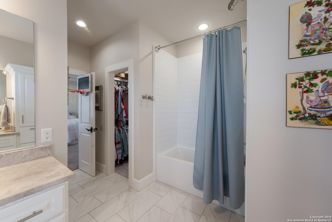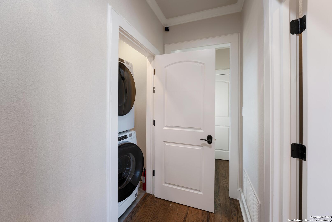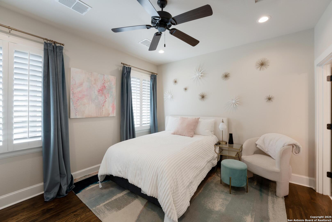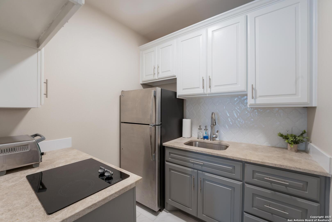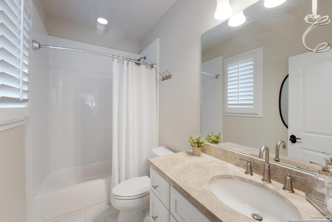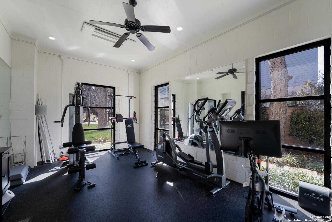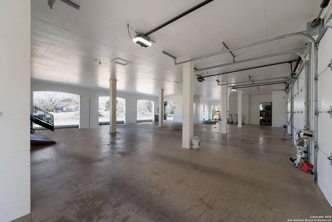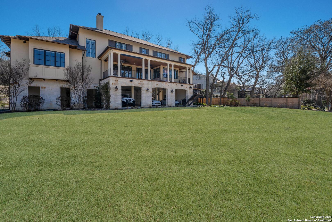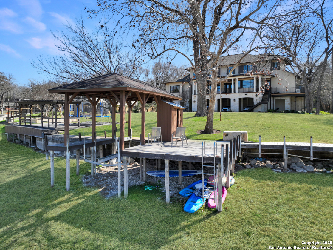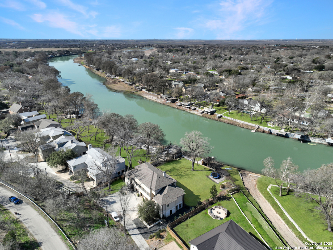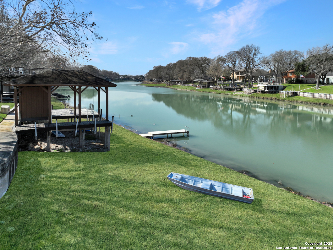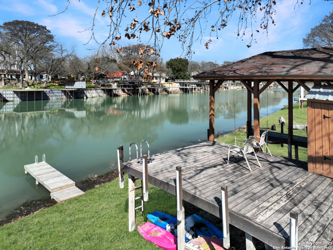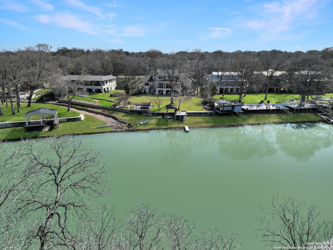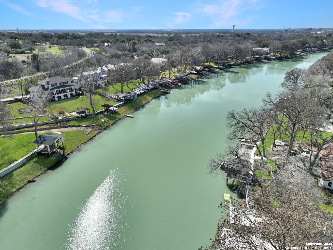Status
Market MatchUP
How this home compares to similar 5 bedroom homes in Seguin- Price Comparison$2,792,830 higher
- Home Size1433 sq. ft. larger
- Built in 2018Older than 76% of homes in Seguin
- Seguin Snapshot• 520 active listings• 5% have 5 bedrooms• Typical 5 bedroom size: 2819 sq. ft.• Typical 5 bedroom price: $407,069
Description
Live the lake life at its finest! With 152 feet of prime Lake McQueeney waterfront, this property puts you right on the water, ready for kayaking, swimming, and cruising the Guadalupe River. The lake's coming back to full glory this year-so get in while the getting's good. Step outside to your personal paradise-boathouse with electric lift, fishing dock, and a pergola by the shoreline for epic hangouts. Or fire up the grill and enjoy the massive covered balcony, complete with built-in sound and retractable shades-perfect for lakeside evenings. Inside, you're met with floor-to-ceiling lake views and a stone fireplace in the living room. The kitchen? A showstopper. Huge quartz island, WOLF gas stove, dual dishwashers, wine fridge-the works. Cook, dine, entertain-all in style. The main-level owner's suite offers a private escape with lake views, dual walk-ins, and a spa-like en suite. Upstairs, it's all about comfort. Spacious family room for game nights, plus bedrooms with en suites and walk-in closets. Need more space? The guest quarters, with kitchenette and private entrance, offer ultimate privacy for friends or family. With an open-air garage, oversized workshop, and climate-controlled gym, you've got room for everything. Mature trees, flagstone paths, and gas lanterns set the tone for your retreat. Plus, with a 24KW generator, you're always ready. This isn't just a house. It's lakeside living-redefined.
MLS Listing ID
Listed By
(210) 493-3030
Keller Williams Heritage
Map
Estimated Monthly Payment
$26,069Loan Amount
$3,039,905This calculator is illustrative, but your unique situation will best be served by seeking out a purchase budget pre-approval from a reputable mortgage provider. Start My Mortgage Application can provide you an approval within 48hrs.
Home Facts
Bathroom
Kitchen
Appliances
- Vent Fan
- Dryer Connection
- Custom Cabinets
- 2+ Water Heater Units
- 2nd Floor Utility Room
- Ceiling Fans
- Plumb for Water Softener
- Disposal
- Ice Maker Connection
- Microwave Oven
- Smoke Alarm
- Washer Connection
- Electric Water Heater
- Water Softener (owned)
- Gas Cooking
- Stove/Range
- Dishwasher
- Solid Counter Tops
- Garage Door Opener
- Double Ovens
Roof
- Composition
Levels
- Two
Cooling
- Zoned
- Three+ Central
Pool Features
- None
Window Features
- None Remain
Other Structures
- Boat House
Exterior Features
- Boat House
- Has Gutters
- Patio Slab
- Wrought Iron Fence
- Sprinkler System
- Deck/Balcony
- Special Yard Lighting
- Dock
- Covered Patio
- Water Front Improved
- Mature Trees
Fireplace Features
- Wood Burning
- Gas Starter
- One
- Living Room
- Glass/Enclosed Screen
Association Amenities
- None
Accessibility Features
- Level Drive
- Doors-Swing-In
- 2+ Access Exits
- First Floor Bedroom
- Doors w/Lever Handles
- Doors-Pocket
- First Floor Bath
- Level Lot
- Other
Flooring
- Ceramic Tile
- Carpeting
- Wood
Foundation Details
- Slab
Architectural Style
- Traditional
- Two Story
Heating
- 3+ Units
- Zoned
