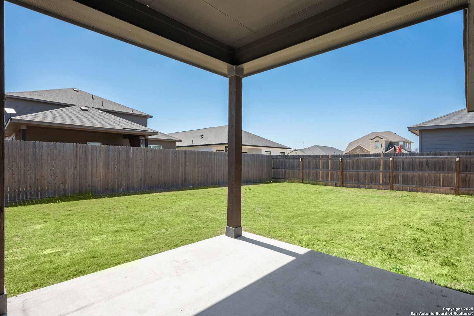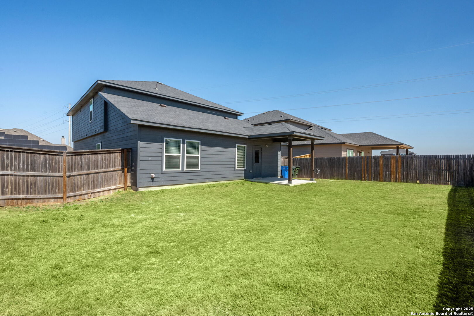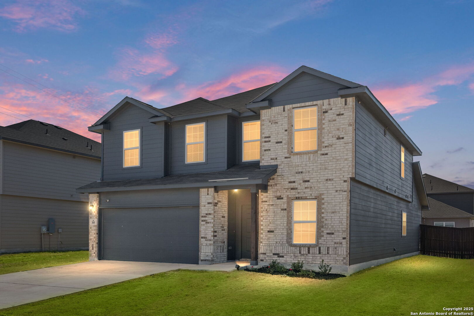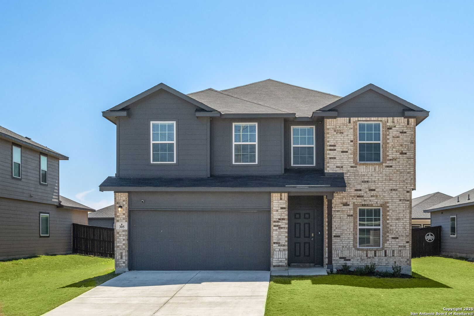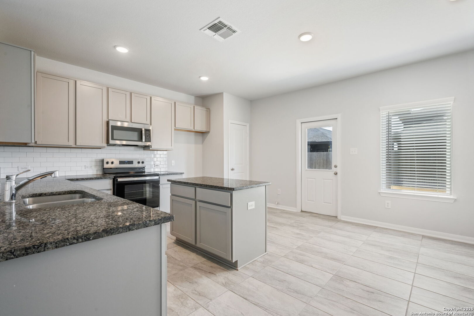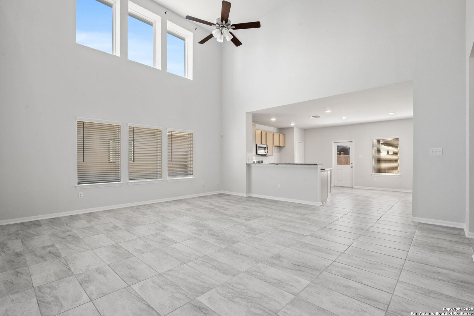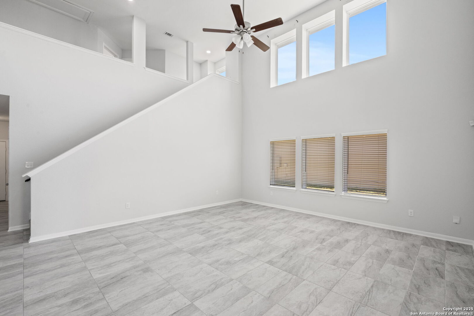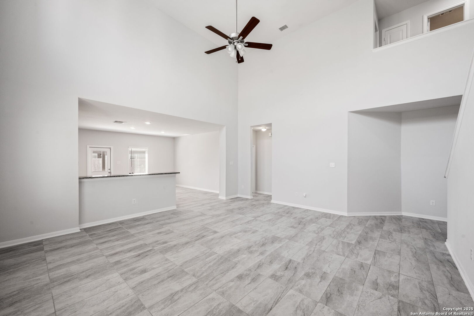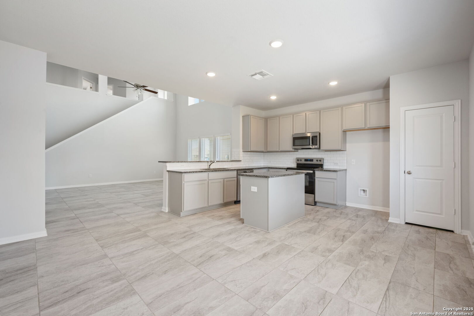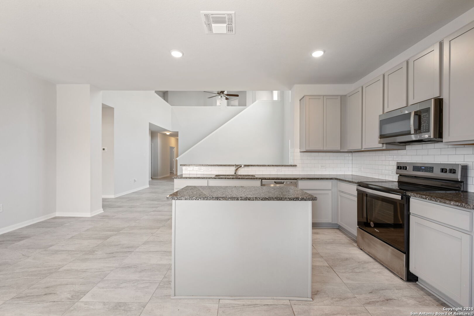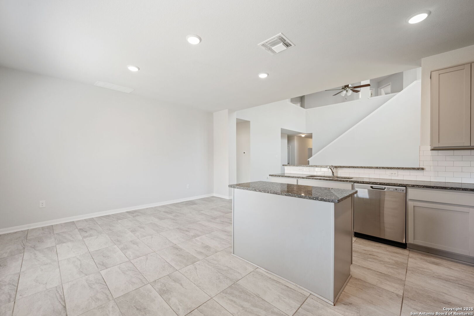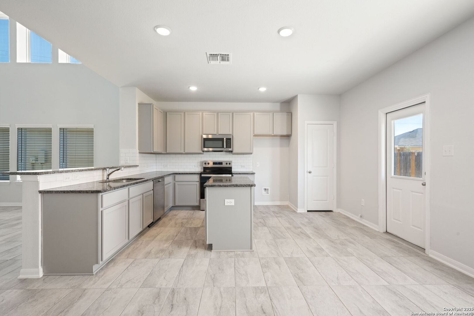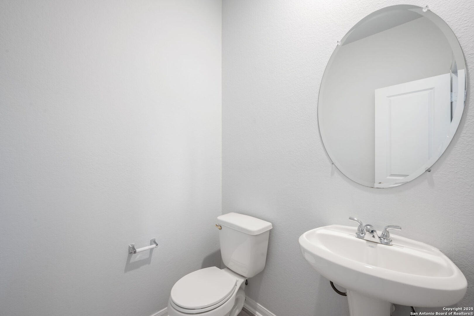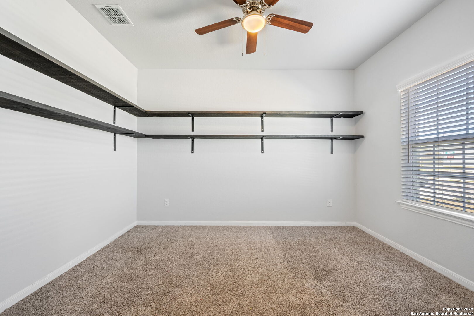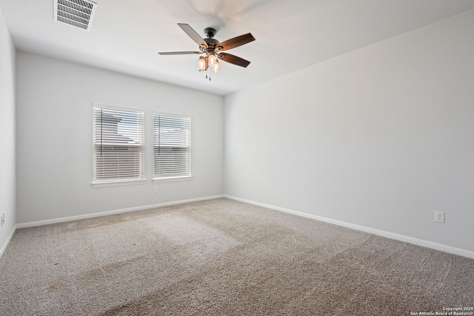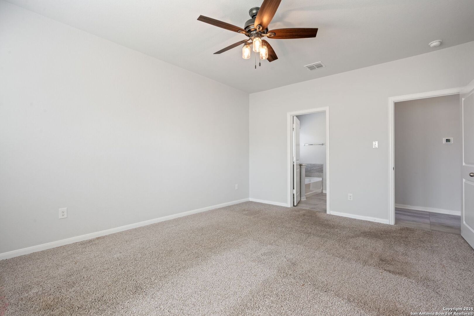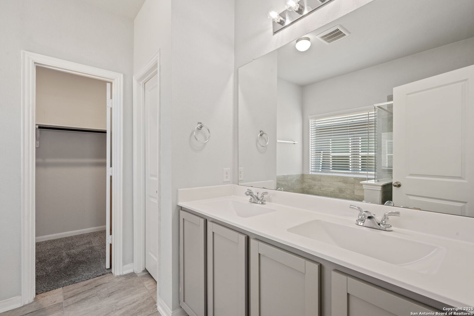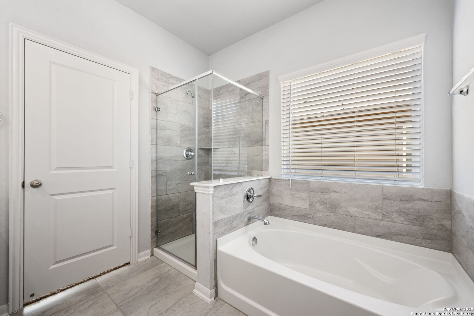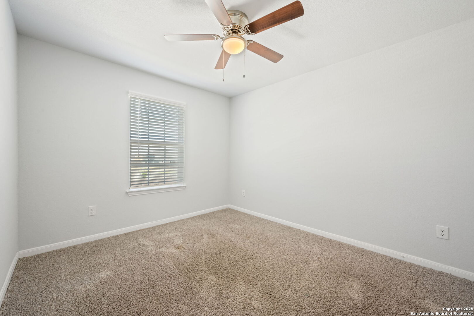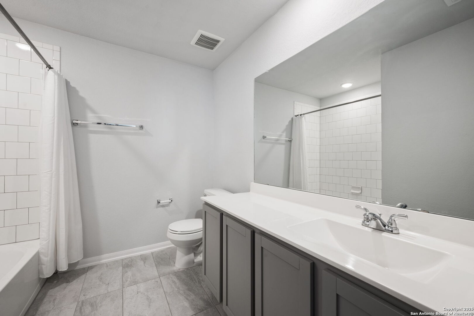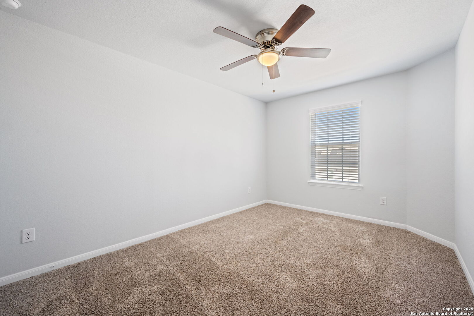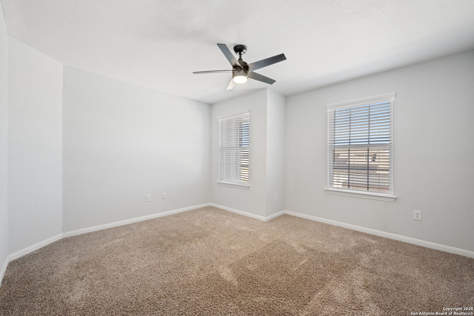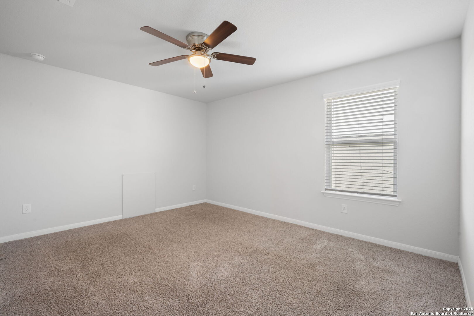Status
Market MatchUP
How this home compares to similar 5 bedroom homes in Seguin- Price Comparison$68,293 lower
- Home Size301 sq. ft. smaller
- Built in 2021Older than 71% of homes in Seguin
- Seguin Snapshot• 520 active listings• 5% have 5 bedrooms• Typical 5 bedroom size: 2819 sq. ft.• Typical 5 bedroom price: $407,069
Description
Modern Luxury Meets Country Charm in Hannah Heights! This beautifully upgraded 5-bedroom, 2.5-bath home sits on an oversized 60x120 lot in a sought-after community. Enjoy high ceilings, a downstairs primary suite, solid surface countertops, and designer ceramic tile throughout. The spacious eat-in kitchen and neutral color palette offer a perfect setting for gatherings. The 5th bedroom easily doubles as a flex space, game room, or media room. Step out to a covered back patio and rare sodded backyard-ideal for relaxing evenings. Close to top-rated schools and prime shopping. Don't miss your chance-schedule your showing today!
MLS Listing ID
Listed By
(210) 361-6000
Compass RE Texas, LLC - SA
Map
Estimated Monthly Payment
$3,128Loan Amount
$321,839This calculator is illustrative, but your unique situation will best be served by seeking out a purchase budget pre-approval from a reputable mortgage provider. Start My Mortgage Application can provide you an approval within 48hrs.
Home Facts
Bathroom
Kitchen
Appliances
- Dryer Connection
- Smoke Alarm
- Washer Connection
- Ceiling Fans
- Electric Water Heater
- Microwave Oven
- City Garbage service
- Plumb for Water Softener
- Stove/Range
- Attic Fan
- Pre-Wired for Security
- Solid Counter Tops
- Disposal
Roof
- Composition
Levels
- Two
Cooling
- One Central
Pool Features
- None
Window Features
- Some Remain
Fireplace Features
- Not Applicable
Association Amenities
- None
Flooring
- Carpeting
- Ceramic Tile
Foundation Details
- Slab
Architectural Style
- Two Story
Heating
- 1 Unit
- Heat Pump
- Central
