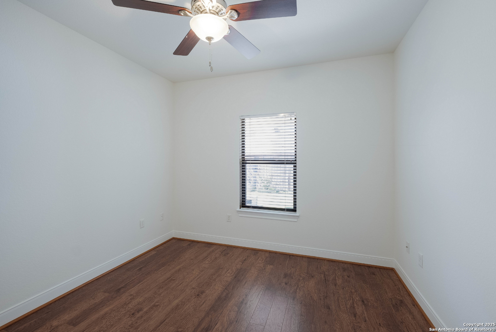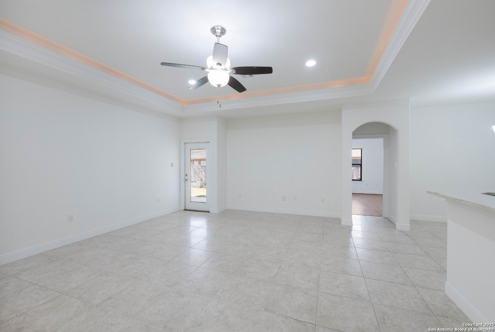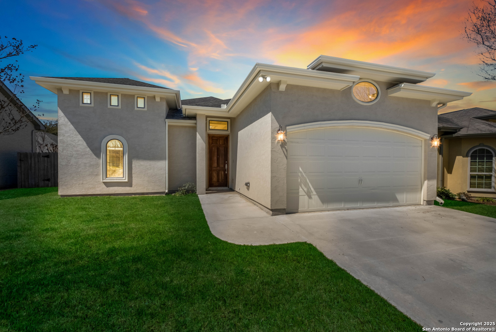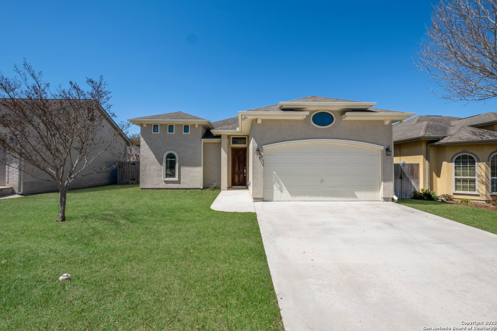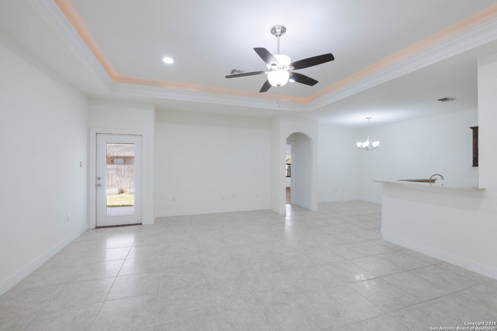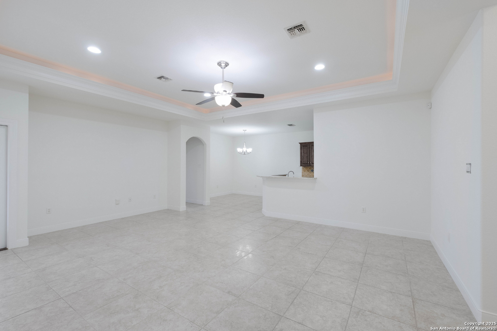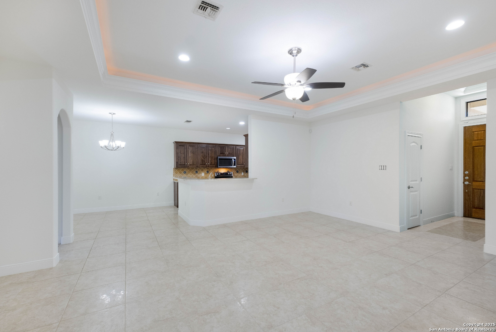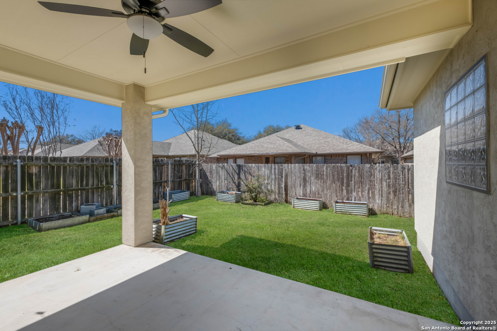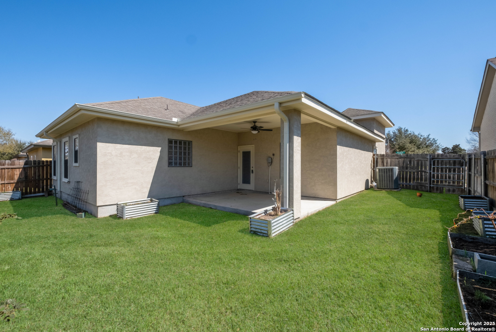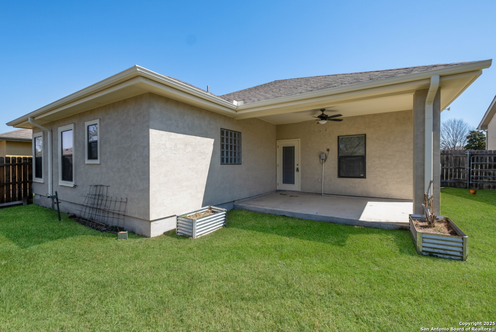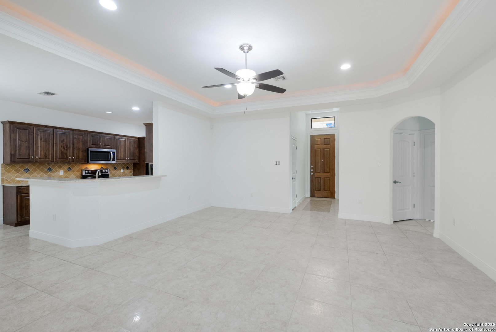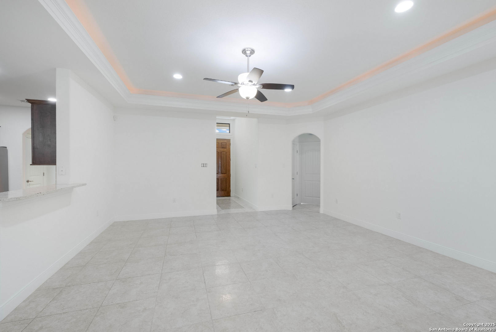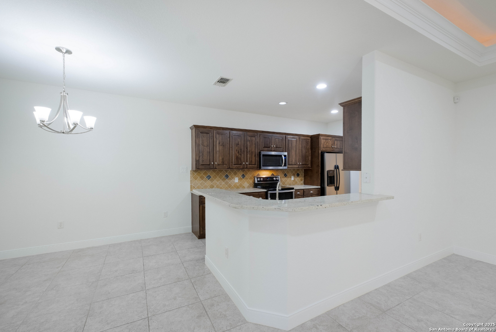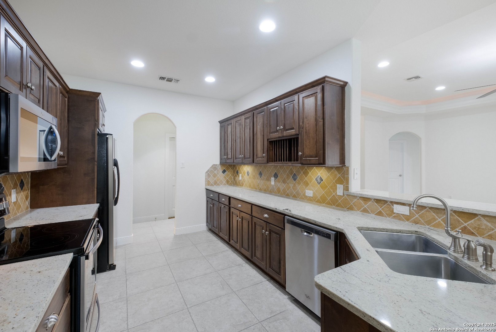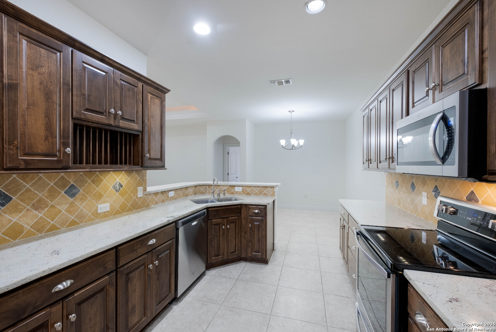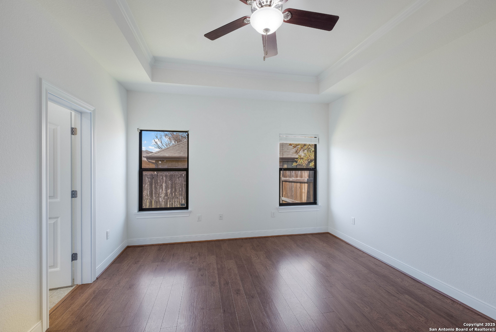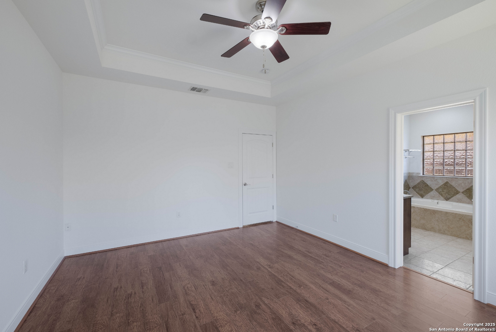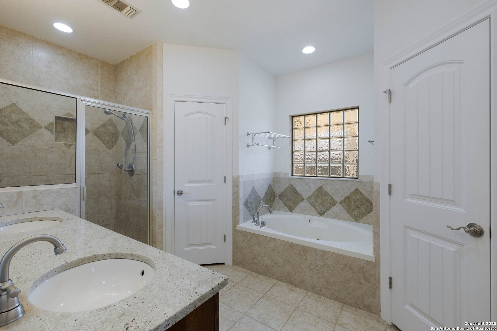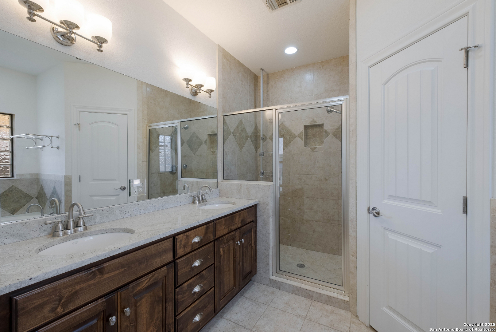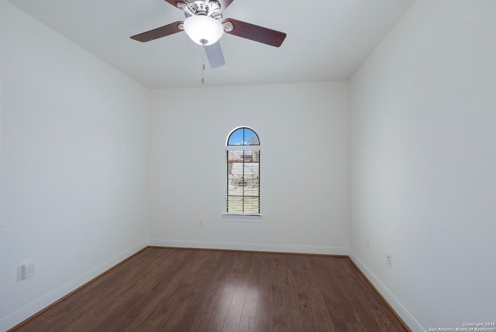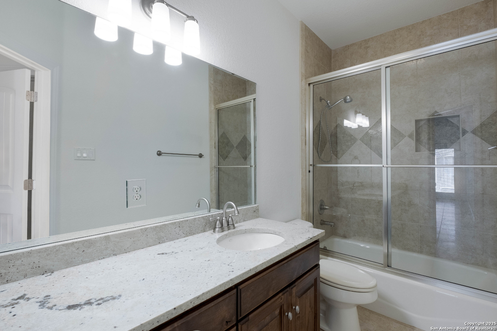Status
Market MatchUP
How this home compares to similar 3 bedroom homes in Seguin- Price Comparison$51,334 higher
- Home Size51 sq. ft. larger
- Built in 2006Older than 83% of homes in Seguin
- Seguin Snapshot• 520 active listings• 45% have 3 bedrooms• Typical 3 bedroom size: 1603 sq. ft.• Typical 3 bedroom price: $298,565
Description
Discover the perfect blend of comfort and convenience in east Seguin! Ideally situated for easy access to shopping, dining, and everyday essentials, this home is just 10 minutes from downtown and Starcke Park, making commutes and weekend fun a breeze. Inside, you're welcomed by an expansive living room that flows effortlessly into the kitchen and dining areas - perfect for hosting or relaxing. The kitchen is a showstopper with granite countertops, bar seating, a walk-in pantry, and a chic tile backsplash. High, tray ceilings, recessed lighting, and a mix of wood and tile flooring create a polished, inviting atmosphere. The owner's suite offers a peaceful escape with crown molding, a spa-like en suite featuring a jetted tub, dual vanities, a walk-in shower, and a spacious closet with built-ins. The additional bedrooms are equally inviting, each with walk-in closets and ceiling fans for added comfort. Step outside to a private backyard oasis, complete with a covered patio, ceiling fan, and garden-ready planters. The sprinkler system makes yard maintenance effortless, and the nearby neighborhood nature park offers the perfect spot for a stroll or picnic. Convenient, connected, and packed with charm - this Seguin gem is ready to welcome you home!
MLS Listing ID
Listed By
(210) 493-3030
Keller Williams Heritage
Map
Estimated Monthly Payment
$3,062Loan Amount
$332,405This calculator is illustrative, but your unique situation will best be served by seeking out a purchase budget pre-approval from a reputable mortgage provider. Start My Mortgage Application can provide you an approval within 48hrs.
Home Facts
Bathroom
Kitchen
Appliances
- Smoke Alarm
- Custom Cabinets
- Washer Connection
- Vent Fan
- Dryer Connection
- Solid Counter Tops
- Stove/Range
- Dishwasher
- Ceiling Fans
- Microwave Oven
- Electric Water Heater
Roof
- Composition
Levels
- One
Cooling
- One Central
Pool Features
- None
Window Features
- None Remain
Exterior Features
- Covered Patio
- Patio Slab
- Has Gutters
- Privacy Fence
- Sprinkler System
Fireplace Features
- Not Applicable
Association Amenities
- Park/Playground
Accessibility Features
- First Floor Bedroom
- No Stairs
- Level Lot
- Doors-Swing-In
- Level Drive
- 2+ Access Exits
- First Floor Bath
- Doors w/Lever Handles
- No Carpet
Flooring
- Wood
- Ceramic Tile
Foundation Details
- Slab
Architectural Style
- Traditional
- One Story
Heating
- Central
- 1 Unit
