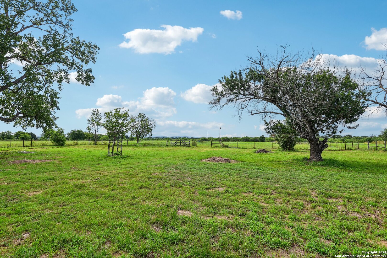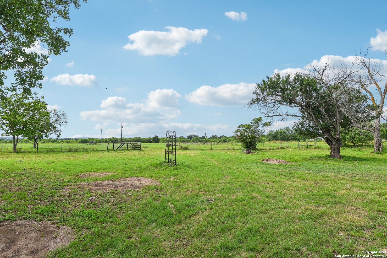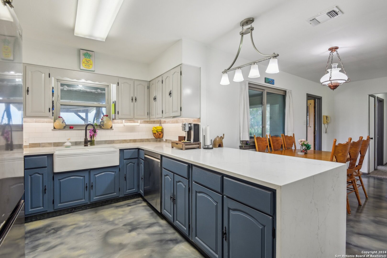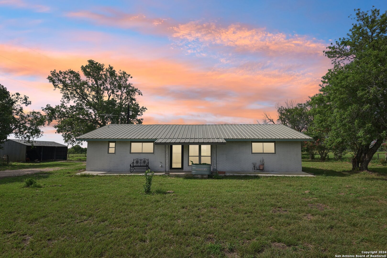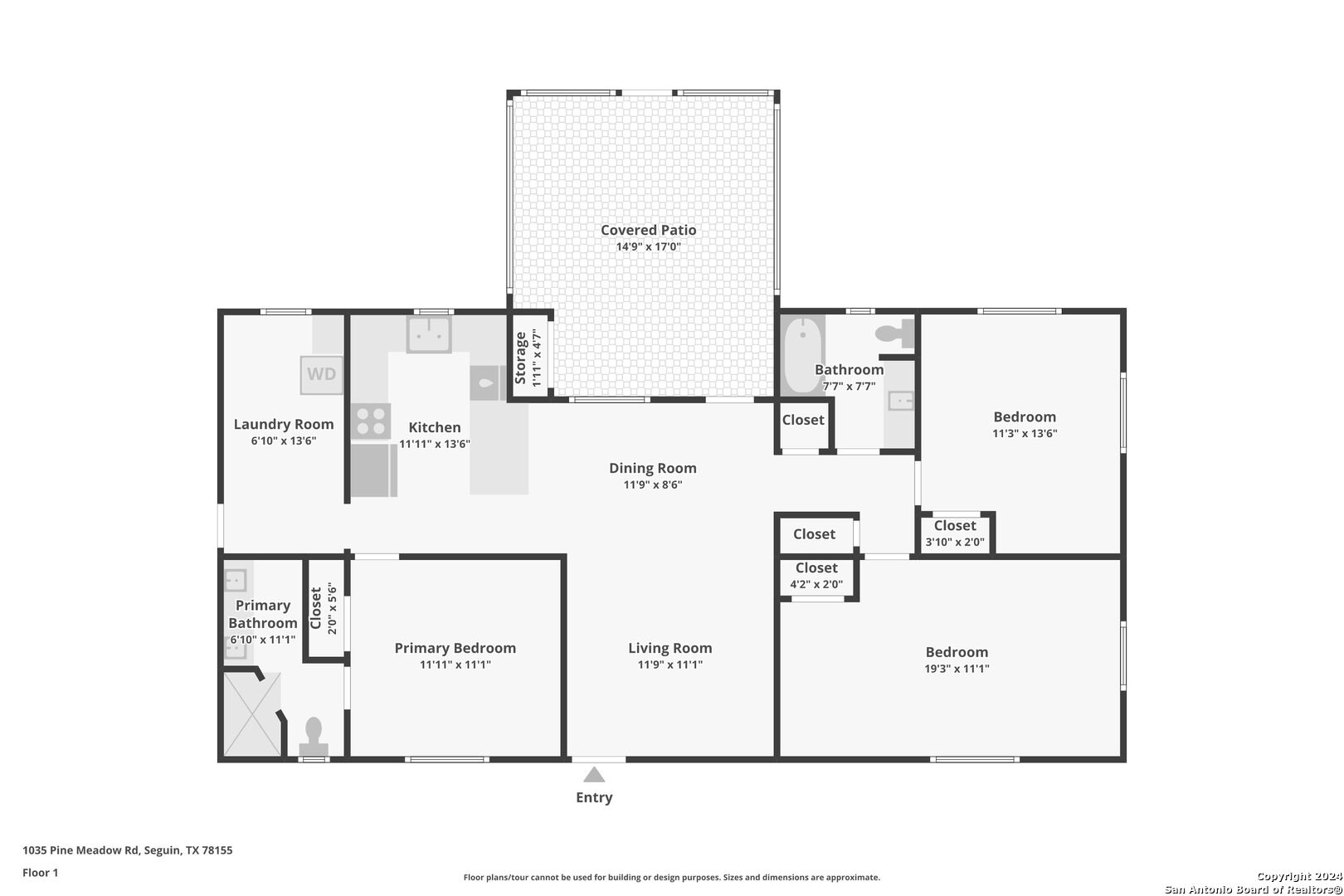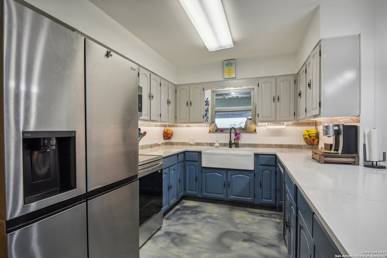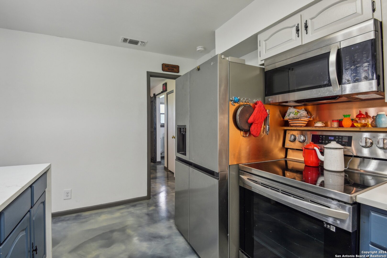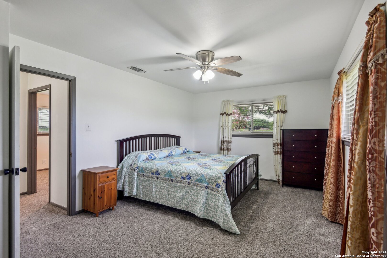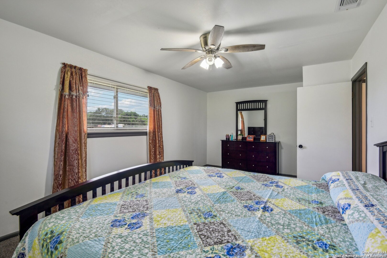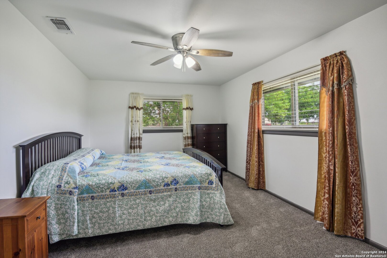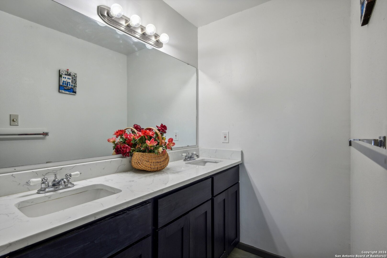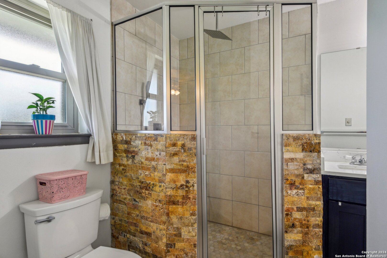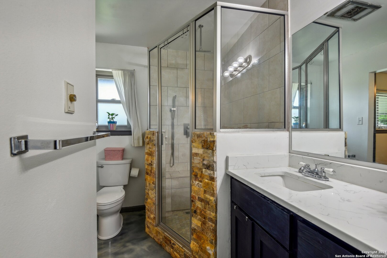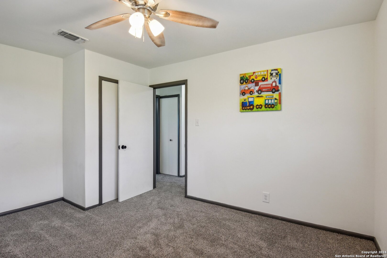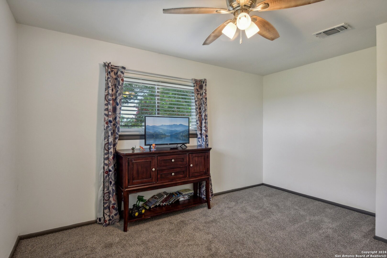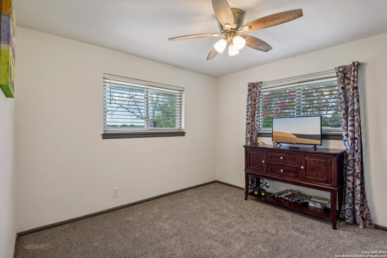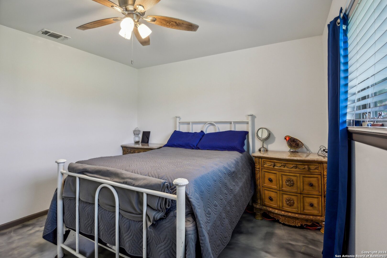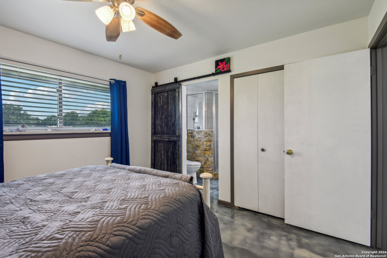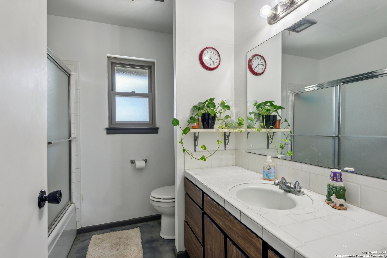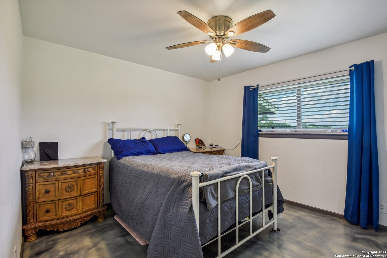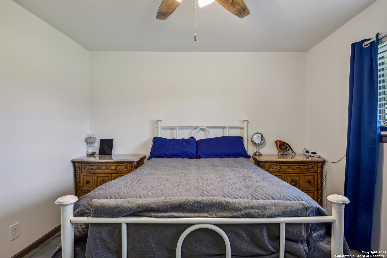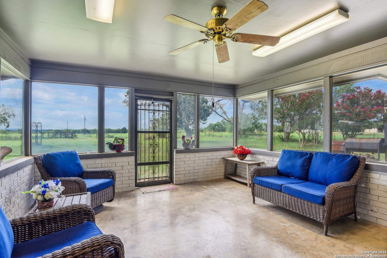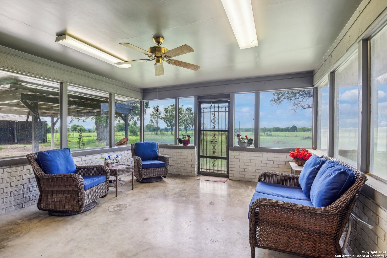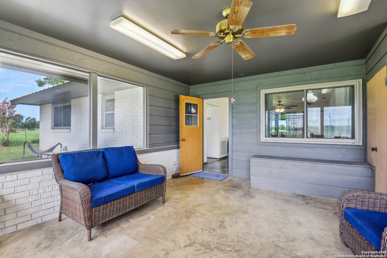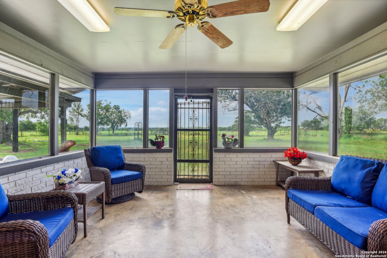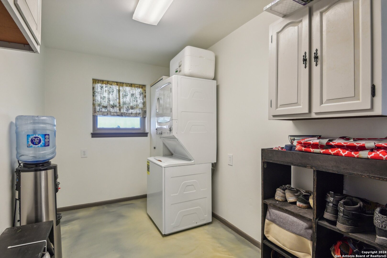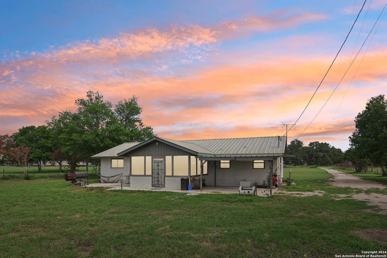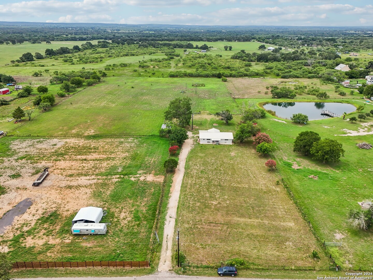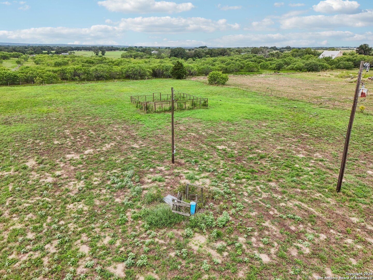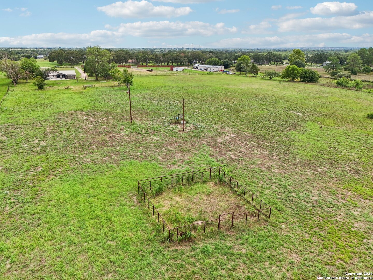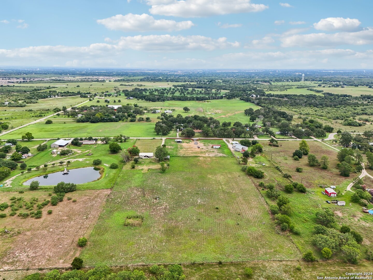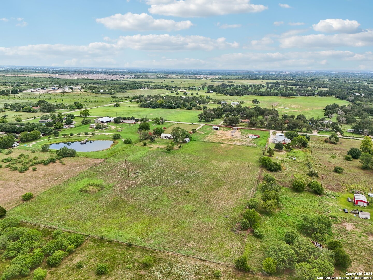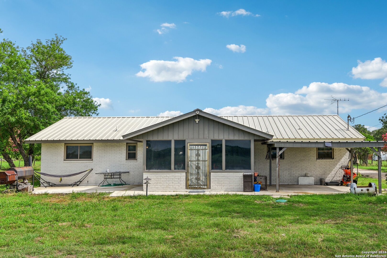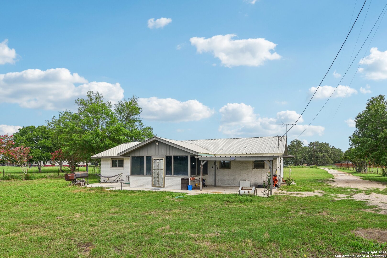Status
Market MatchUP
How this home compares to similar 3 bedroom homes in Seguin- Price Comparison$216,434 higher
- Home Size236 sq. ft. smaller
- Built in 1990Older than 90% of homes in Seguin
- Seguin Snapshot• 520 active listings• 45% have 3 bedrooms• Typical 3 bedroom size: 1603 sq. ft.• Typical 3 bedroom price: $298,565
Description
SELLER WILLING TO OFFER $10,000 IN CONCESSIONS TOWARDS RATE BUY DOWN! Welcome Home to this newly remodeled single story 3 bedroom/2 bath residence right outside the city limits of Seguin. Country Living with City Convenience on this amazing 7.6 acre property with a well and electrical for the back half of the property, perfect for setting up your homestead with cattle or any other farm animals. Upgraded kitchen with Stainless Steel appliances, Granite counter tops, Laundry room with plenty of storage space, upgraded master bath shower with Ledger stone, primary dual vanity sinks vanity sinks with new plumbing hardware, brand new carpet and stained concrete to complete this remodel. Sit in your Sunroom and watch the animals graze and roam or the beautiful Sunsets at night. This property is gated, fenced and cross-fenced with no building restrictions in place with city water for the front half. This is the Homestead you have been looking for!!
MLS Listing ID
Listed By
(888) 519-7431
eXp Realty
Map
Estimated Monthly Payment
$4,051Loan Amount
$489,250This calculator is illustrative, but your unique situation will best be served by seeking out a purchase budget pre-approval from a reputable mortgage provider. Start My Mortgage Application can provide you an approval within 48hrs.
Home Facts
Bathroom
Kitchen
Appliances
- Built-In Oven
- Electric Water Heater
- Cook Top
- Washer Connection
- Ceiling Fans
- Disposal
- Dryer Connection
Roof
- Metal
Levels
- One
Cooling
- One Central
Pool Features
- None
Window Features
- All Remain
Exterior Features
- Ranch Fence
- Patio Slab
- Covered Patio
- Mature Trees
Fireplace Features
- Not Applicable
Association Amenities
- None
Accessibility Features
- No Stairs
- Level Lot
- First Floor Bedroom
- First Floor Bath
- Stall Shower
Flooring
- Stained Concrete
- Carpeting
Foundation Details
- Slab
Architectural Style
- One Story
- Ranch
Heating
- Central
