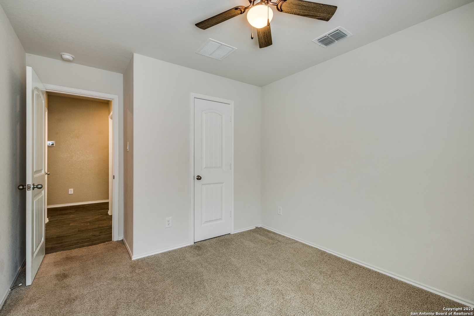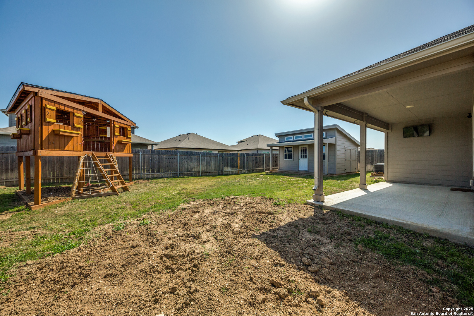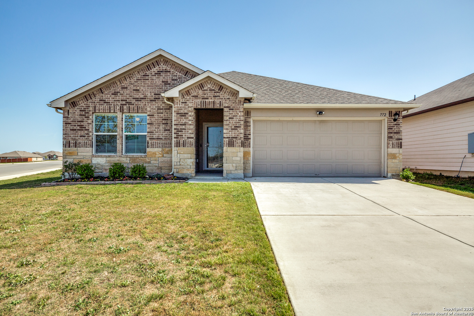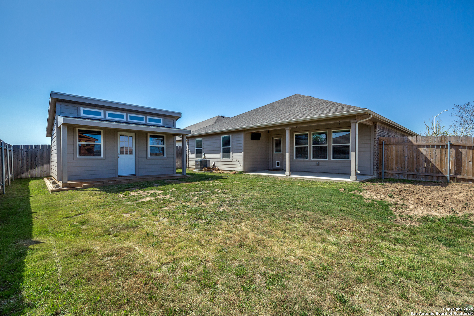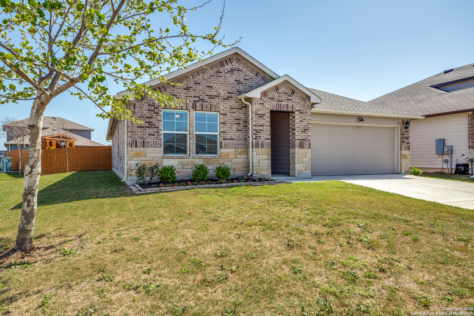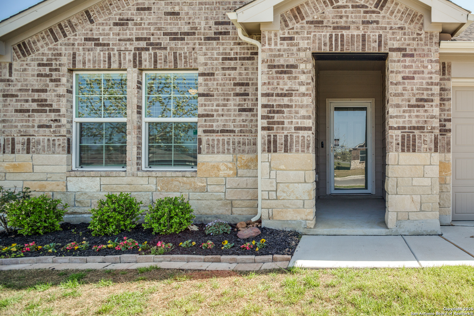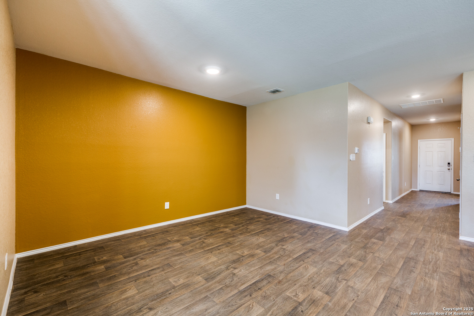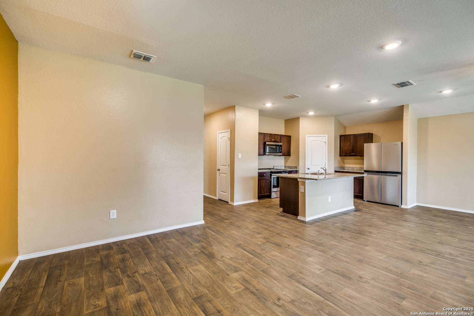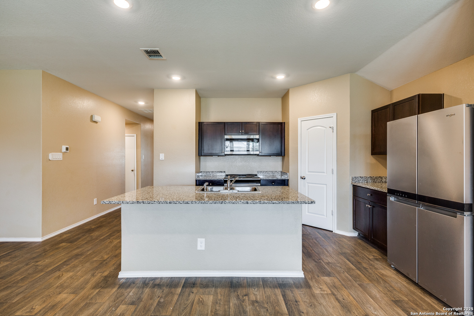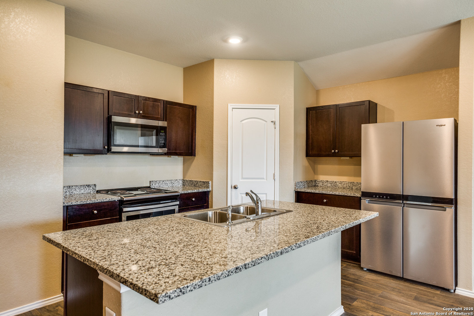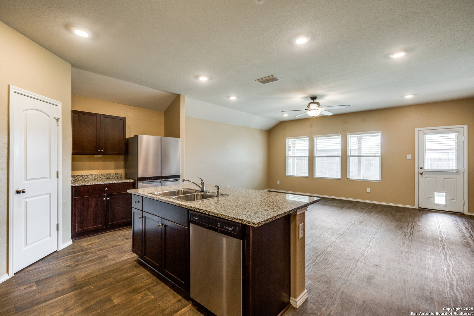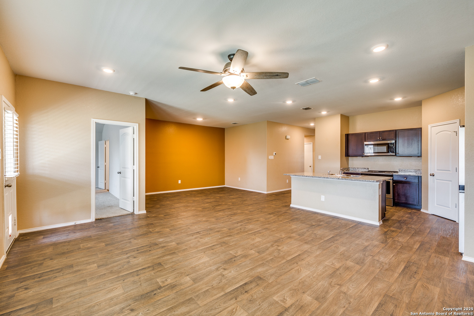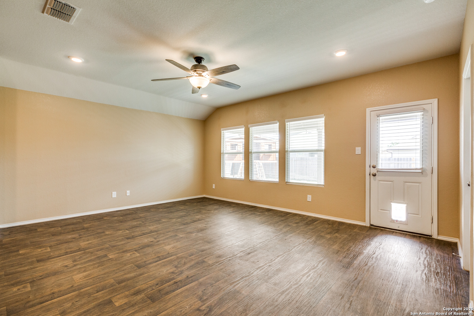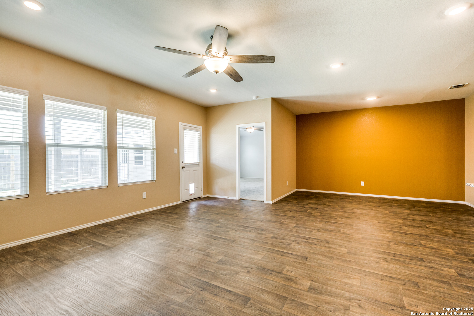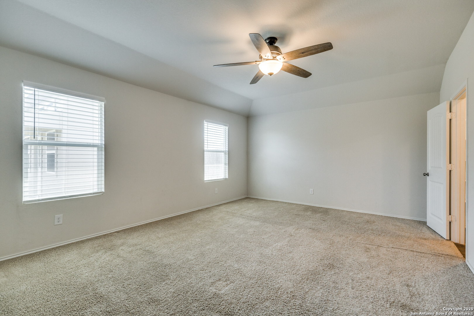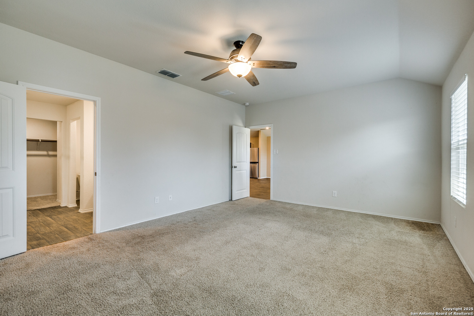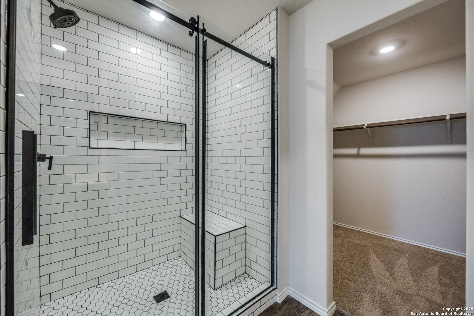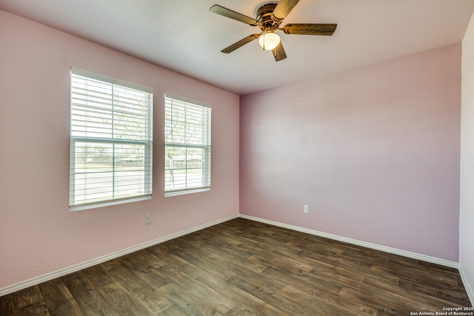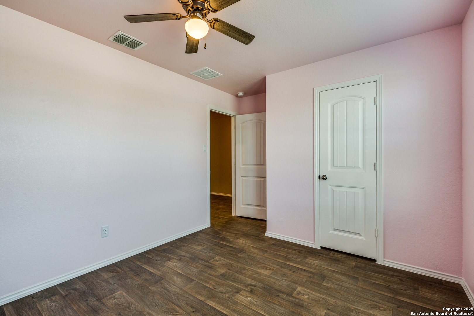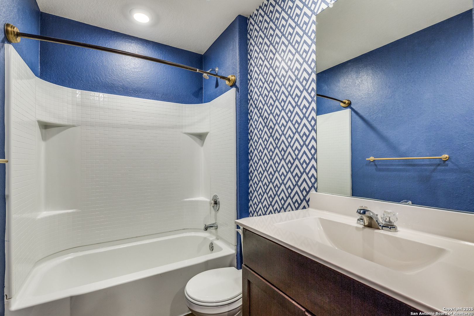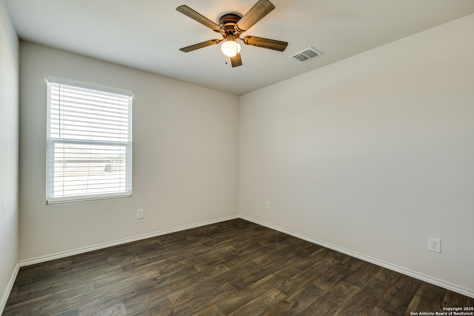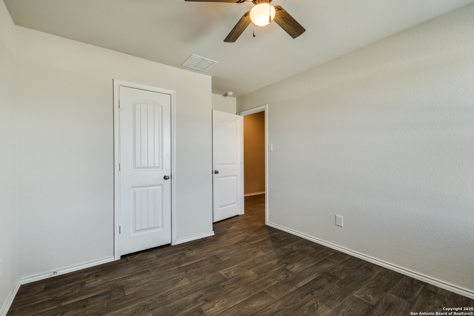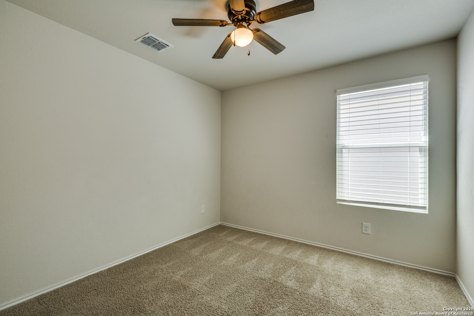Status
Market MatchUP
How this home compares to similar 4 bedroom homes in Seguin- Price Comparison$57,057 lower
- Home Size320 sq. ft. smaller
- Built in 2021Older than 71% of homes in Seguin
- Seguin Snapshot• 520 active listings• 43% have 4 bedrooms• Typical 4 bedroom size: 2152 sq. ft.• Typical 4 bedroom price: $347,056
Description
* $5,000 Seller concession available with acceptable offer for rate buy down, or to use as buyer sees fit! * Welcome to this stunning 4-bedroom, 2-bathroom home in the sought after neighborhood of Arroyo Ranch! This particular floorplan offers 1,831 sqft of open living space bathed in natural light, seamlessly connecting the main living areas while creating a welcoming atmosphere. Its kitchen offers ample storage with a large island and breakfast bar, making it perfect for family gatherings or hosting. The master suite is its own retreat, featuring a luxurious tile shower and open walk in closet. Afterward, you can step out back to the spacious covered patio, perfect for relaxing after a long day. Need an extra room or storage space? You got it! The 16x16 building in the back is the perfect space for your work shop, or could easily be finished out for an additional room. This house is move in ready, so no need to wait... schedule your showing today!
MLS Listing ID
Listed By
(210) 313-5554
1st Choice Realty Group
Map
Estimated Monthly Payment
$2,628Loan Amount
$275,500This calculator is illustrative, but your unique situation will best be served by seeking out a purchase budget pre-approval from a reputable mortgage provider. Start My Mortgage Application can provide you an approval within 48hrs.
Home Facts
Bathroom
Kitchen
Appliances
- Dryer Connection
- Dishwasher
- Smoke Alarm
- Washer Connection
- Ceiling Fans
- Electric Water Heater
- Microwave Oven
- Stove/Range
- Pre-Wired for Security
- Garage Door Opener
- Disposal
Roof
- Heavy Composition
Levels
- One
Cooling
- One Central
Pool Features
- None
Window Features
- All Remain
Other Structures
- Workshop
Exterior Features
- Workshop
- Sprinkler System
- Storage Building/Shed
- Covered Patio
- Privacy Fence
Fireplace Features
- Not Applicable
Association Amenities
- Jogging Trails
- BBQ/Grill
- Pool
- Park/Playground
Flooring
- Carpeting
- Vinyl
Foundation Details
- Slab
Architectural Style
- One Story
Heating
- Central
