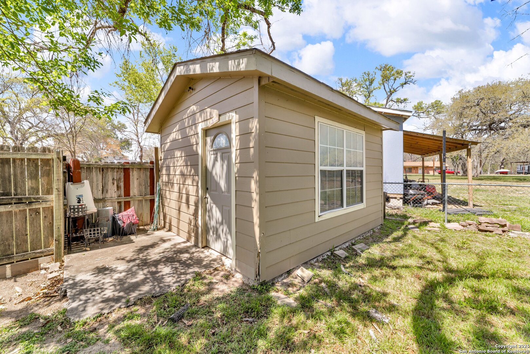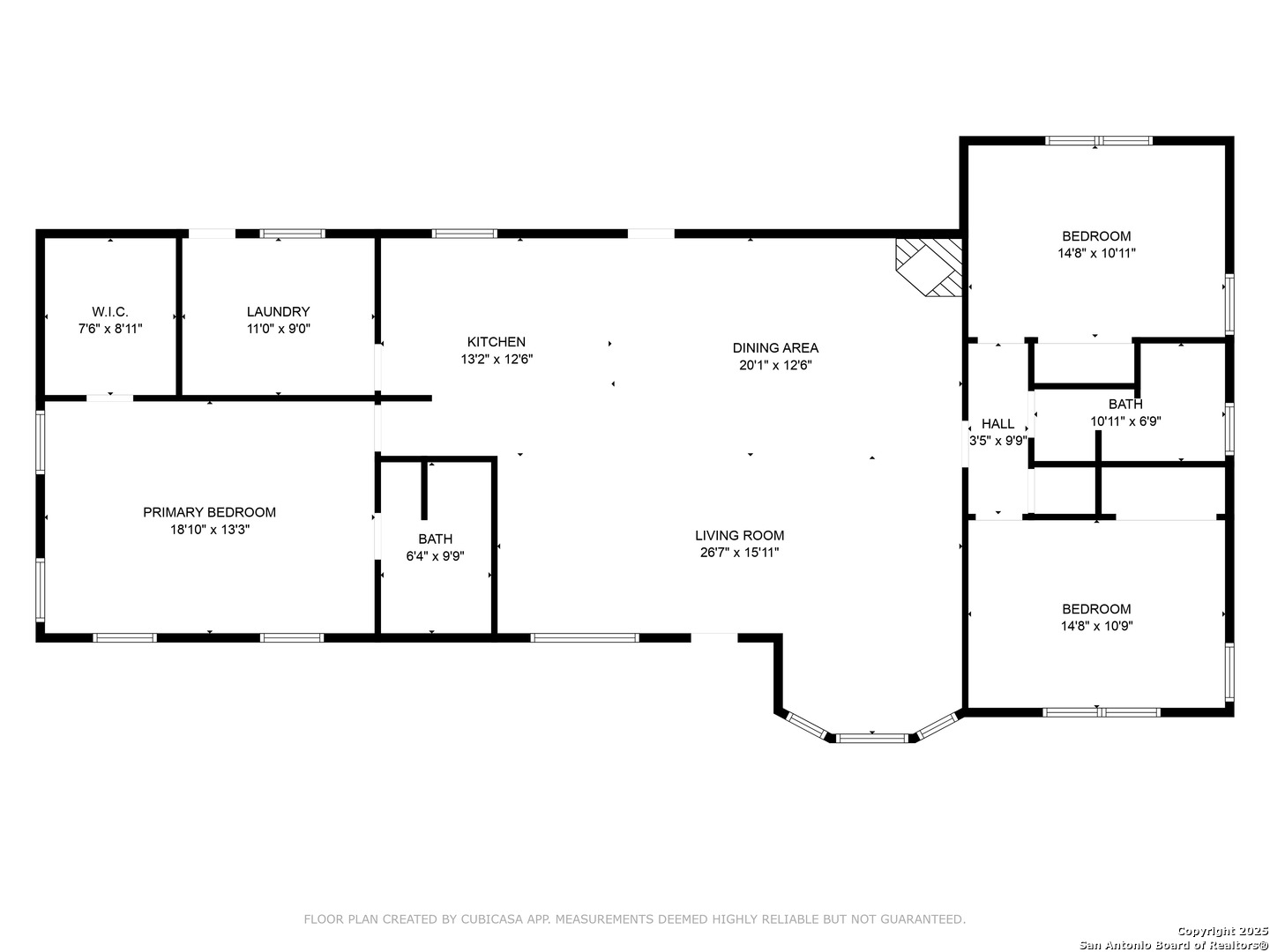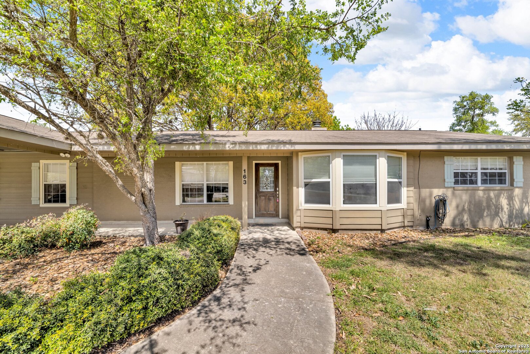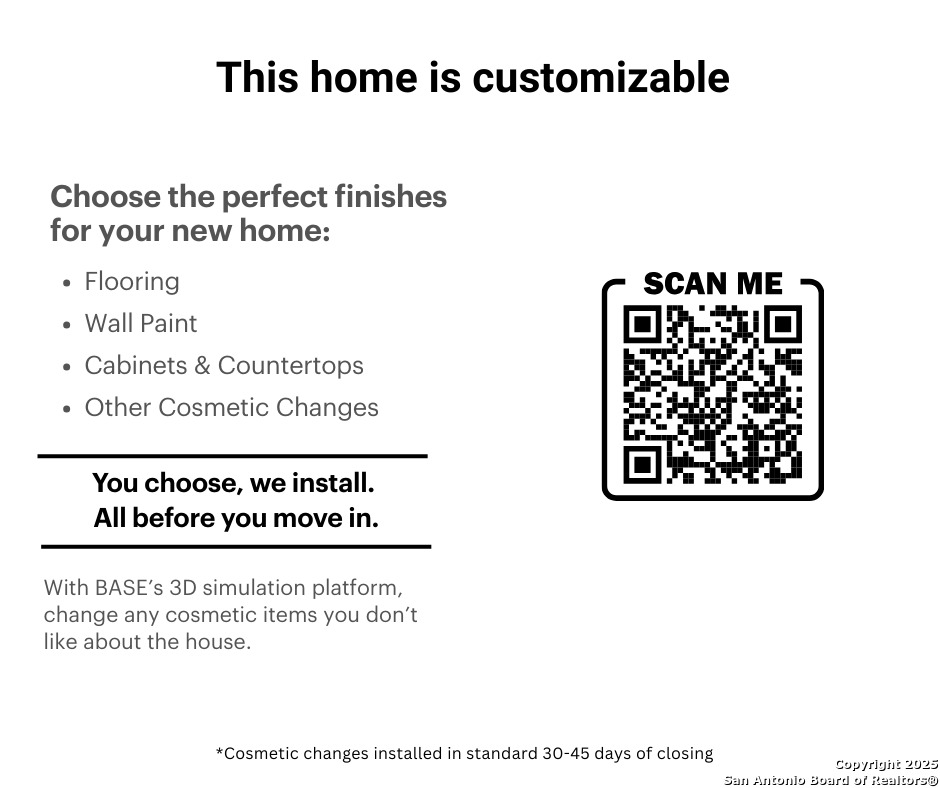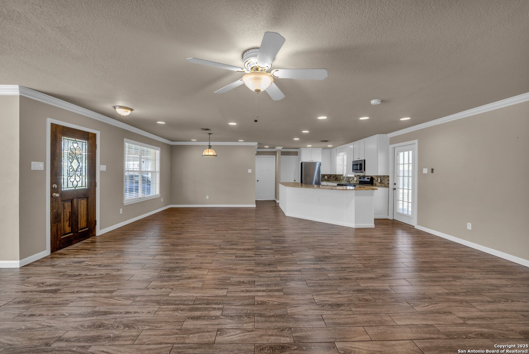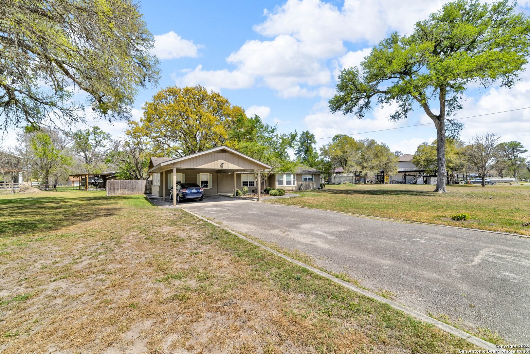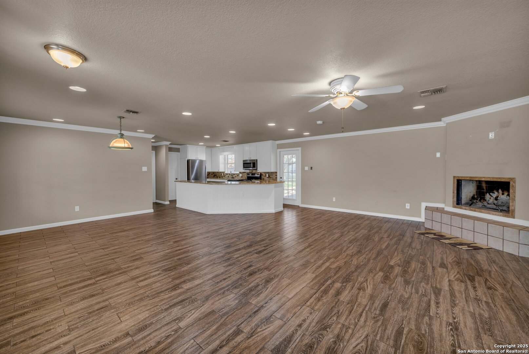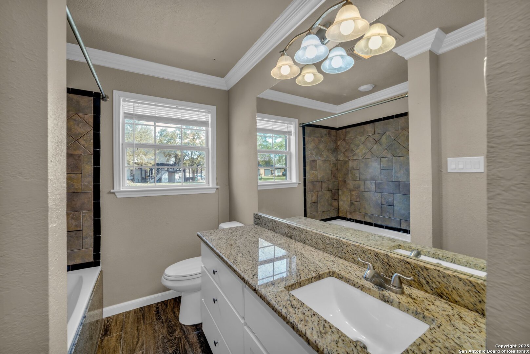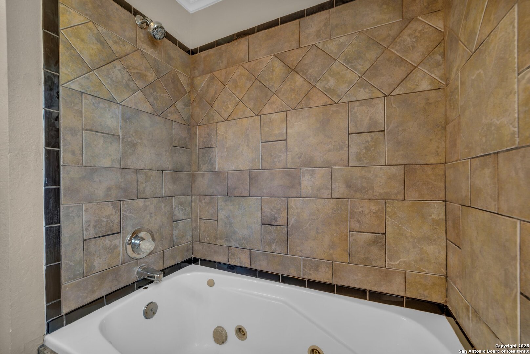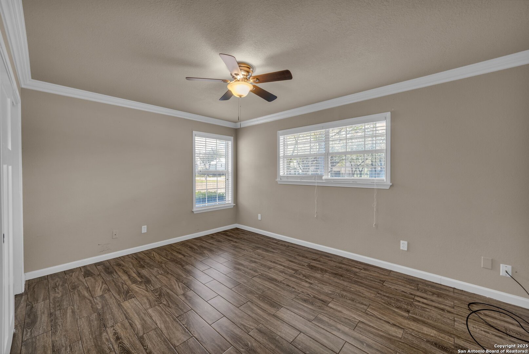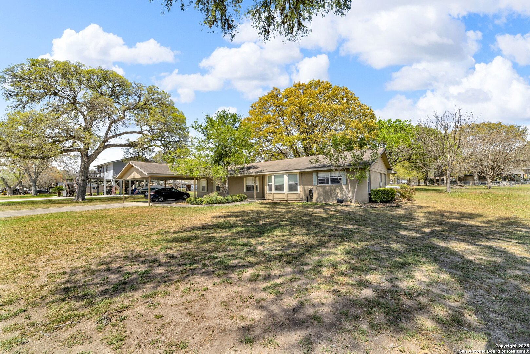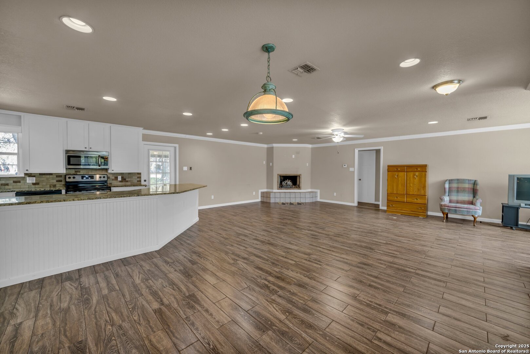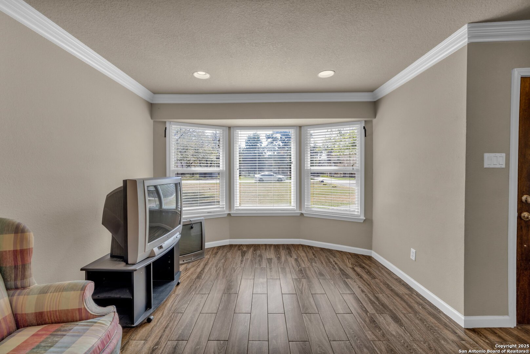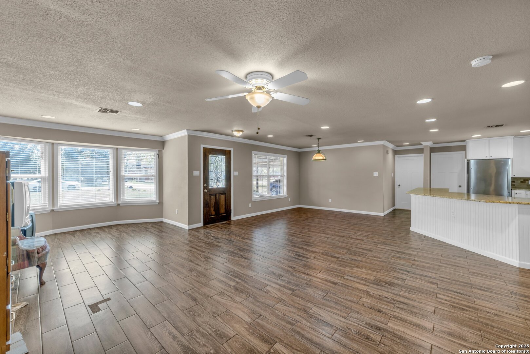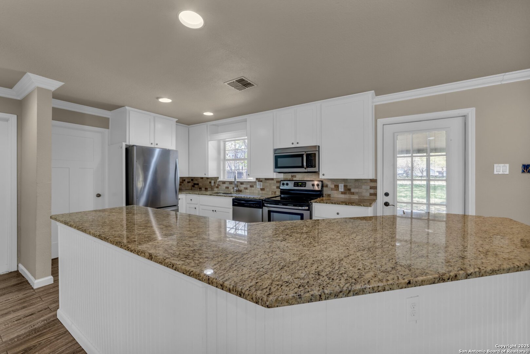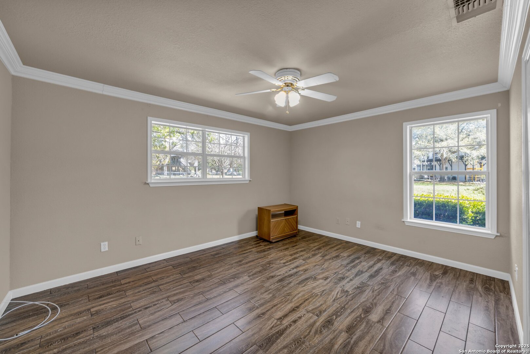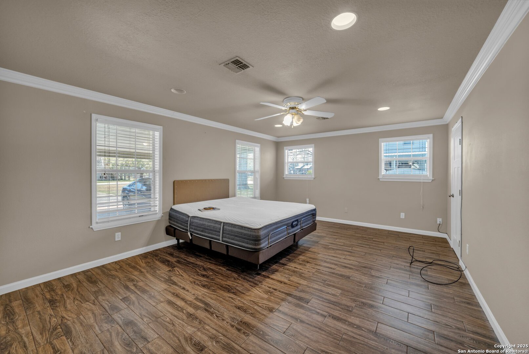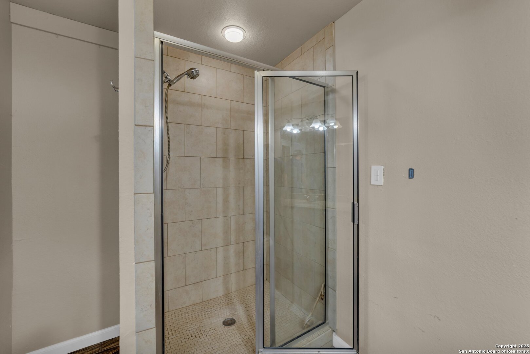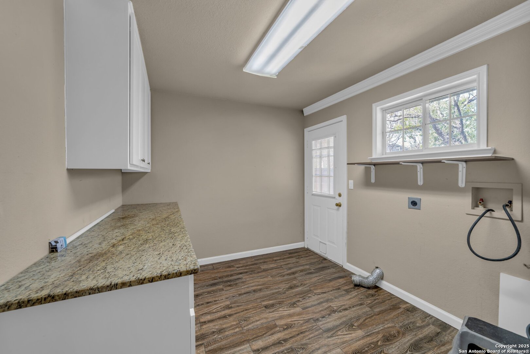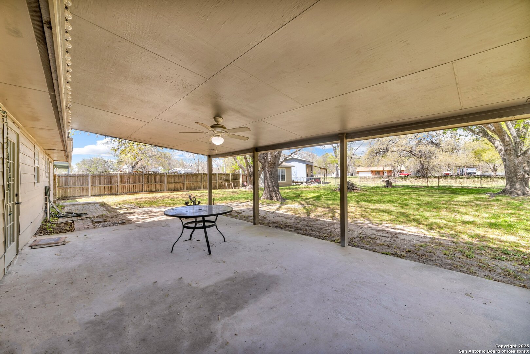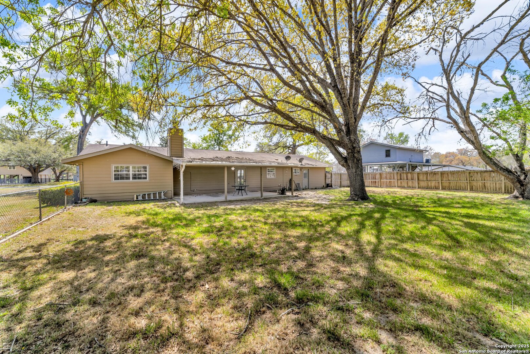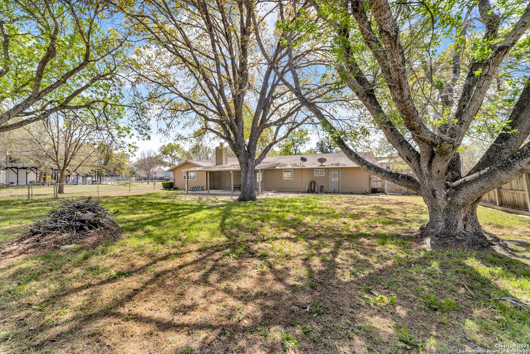Status
Market MatchUP
How this home compares to similar 3 bedroom homes in Seguin- Price Comparison$101,434 higher
- Home Size438 sq. ft. larger
- Built in 1976Older than 94% of homes in Seguin
- Seguin Snapshot• 520 active listings• 45% have 3 bedrooms• Typical 3 bedroom size: 1603 sq. ft.• Typical 3 bedroom price: $298,565
Description
Tucked into the serene and picturesque neighborhood (Pecan Cove) of Seguin, Texas, this stunning property at 163 Lakeside Dr offers a perfect blend of tranquility and modern living. With its private neighborhood boat access, this home is a dream come true for water enthusiasts and those who cherish the beauty of lakeside living. Imagine starting your day with a peaceful boat ride or enjoying a sunset paddle on the water. The property is surrounded by majestic mature trees, providing a natural canopy and a sense of privacy. The large yard is perfect for outdoor gatherings, gardening, or simply relaxing in your own private oasis. Inside, the home derives of updated tile flooring that adds a touch of elegance and durability. The kitchen is a chef's delight, featuring sleek granite countertops that offer ample space for meal preparation and entertaining. Located in a quiet neighborhood, this home provides a peaceful retreat while still being conveniently close to local amenities. Nearby, you'll find popular spots like the Seguin Brewing Company for craft beer enthusiasts and the historic downtown area with its charming shops and eateries. This property is more than just a home; it's a lifestyle. Whether you're looking to enjoy the great outdoors, entertain friends and family, or simply unwind in a beautiful setting, 163 Lakeside Dr is the perfect place to call home. Don't miss the opportunity to make this lakeside haven your own! This home has been pre-approved & may qualify for interest rate discounts. Contact your agent for details. Lender underwriting and approval conditions must be met. Title work started; buyers enjoy our smooth close commitment. Turn your dream into reality so you can live the dream! With the revolutionary BASE platform and Design Your Dream program, buyers can visualize and customize this home to their taste before move-in. Embedded services handle everything from design to renovation, while embedded financing means upgrades can be rolled into your mortgage-no extra loans, no hassle. See the possibilities, make it yours, and move in stress-free
MLS Listing ID
Listed By
(512) 387-0722
Epique Realty LLC
Map
Estimated Monthly Payment
$3,330Loan Amount
$380,000This calculator is illustrative, but your unique situation will best be served by seeking out a purchase budget pre-approval from a reputable mortgage provider. Start My Mortgage Application can provide you an approval within 48hrs.
Home Facts
Bathroom
Kitchen
Appliances
- Washer Connection
- Ceiling Fans
- Stove/Range
- Refrigerator
- Disposal
- Dishwasher
- Dryer Connection
Roof
- Heavy Composition
Levels
- One
Cooling
- One Central
Pool Features
- None
Window Features
- Some Remain
Exterior Features
- Patio Slab
- Chain Link Fence
- Storage Building/Shed
- Covered Patio
- Mature Trees
Fireplace Features
- One
Association Amenities
- Boat Ramp
- Lake/River Park
Flooring
- Saltillo Tile
Foundation Details
- Slab
Architectural Style
- One Story
Heating
- Central
