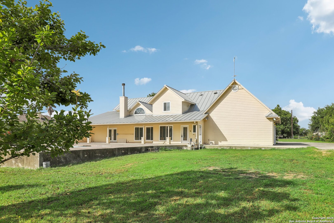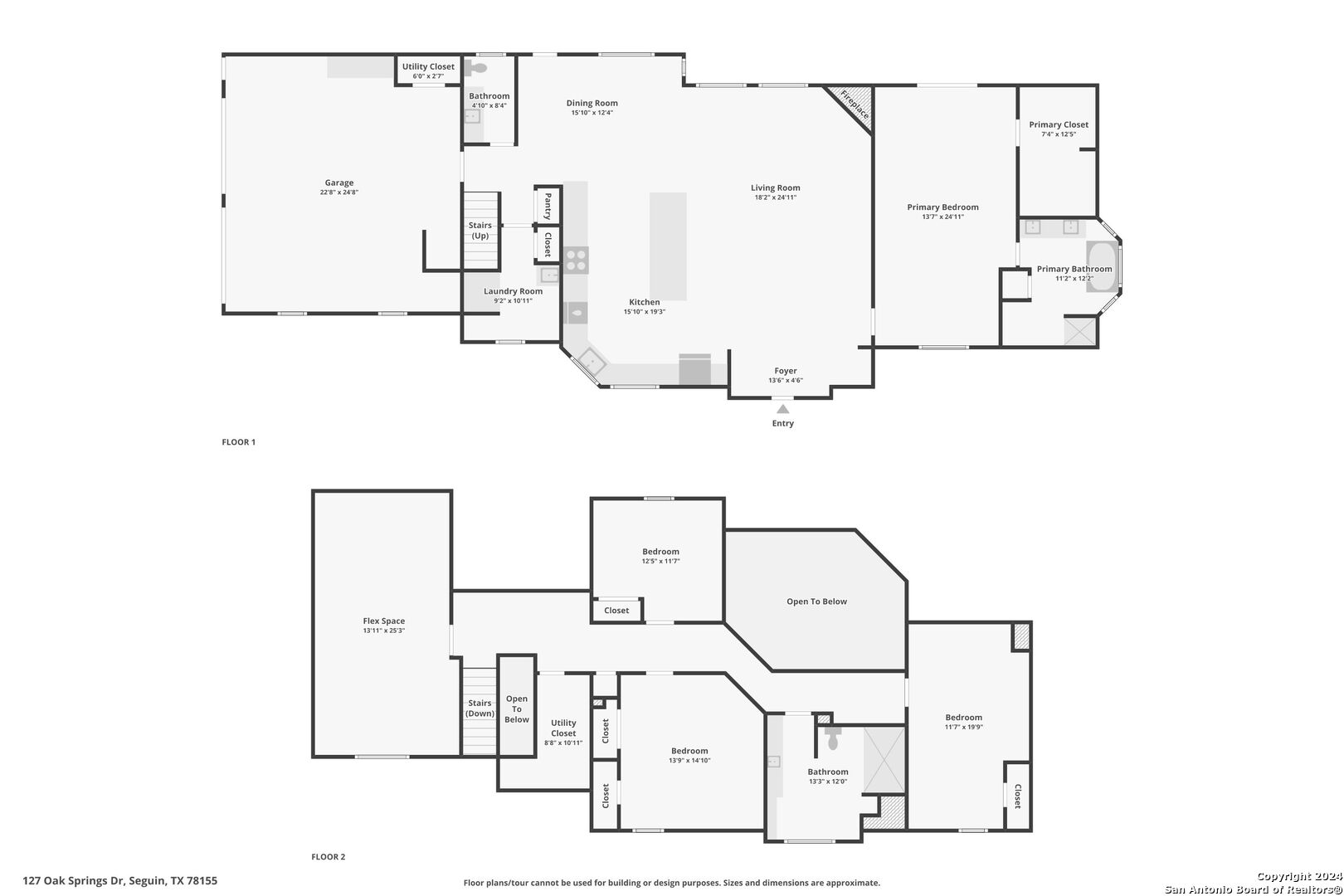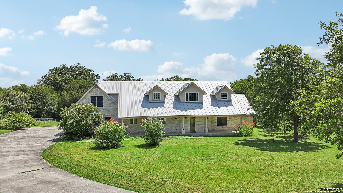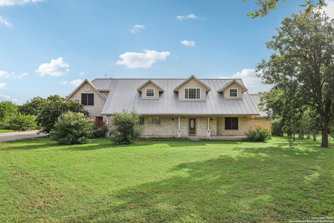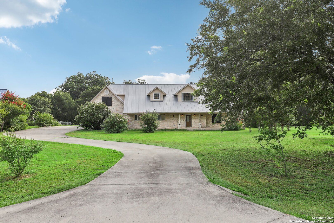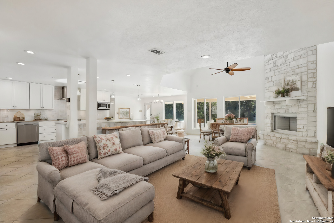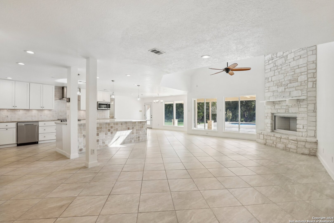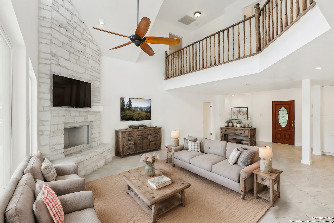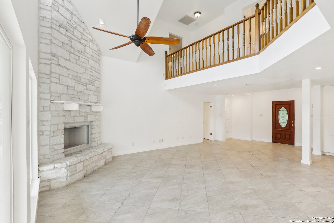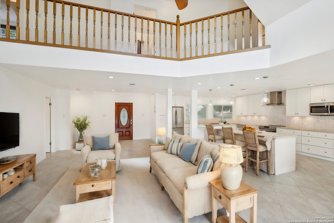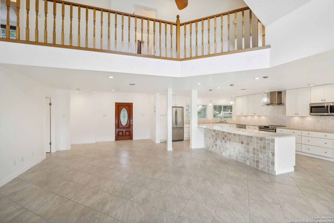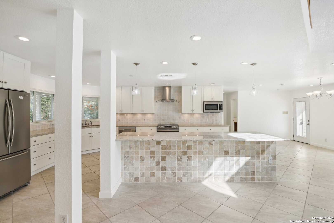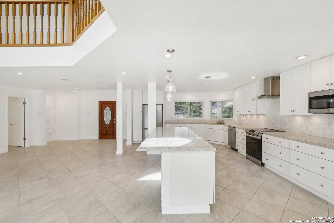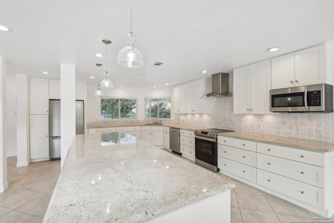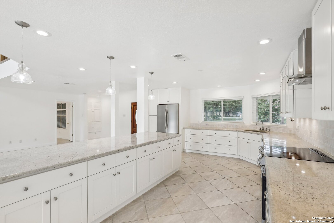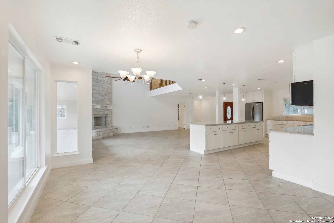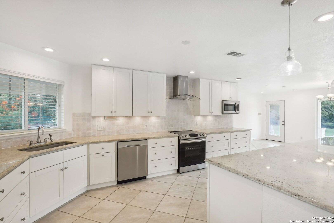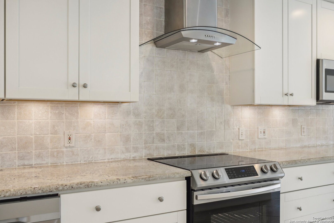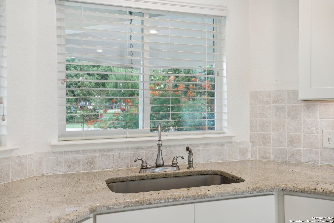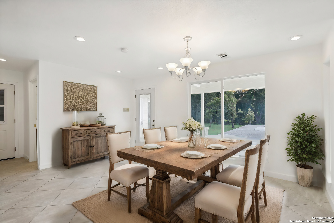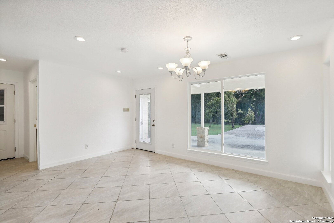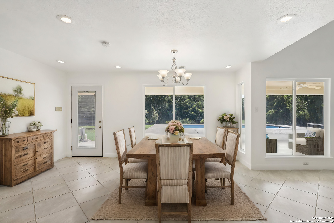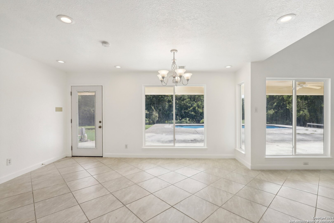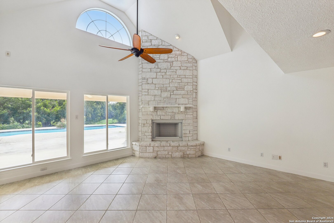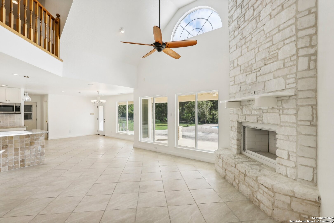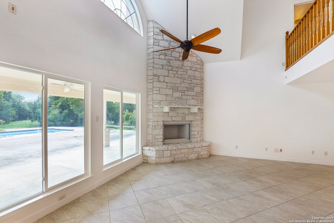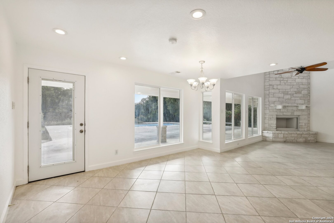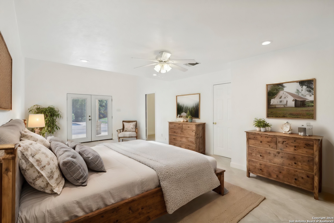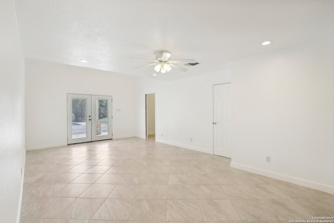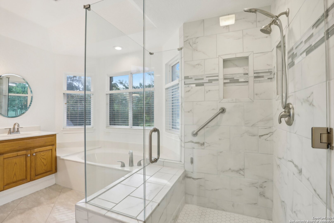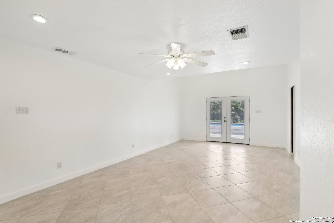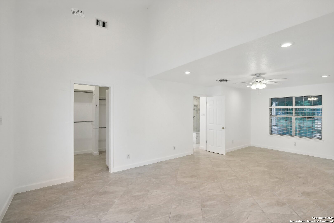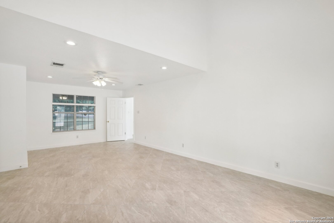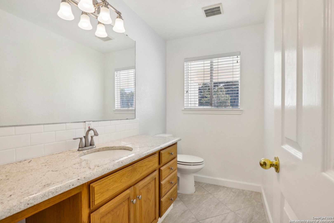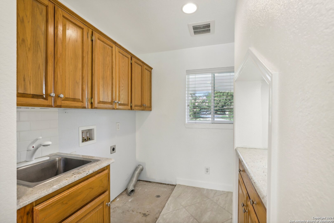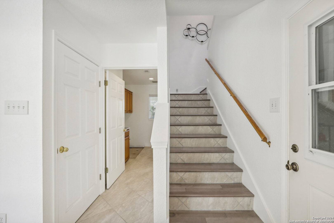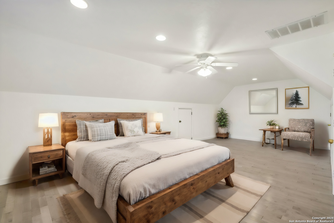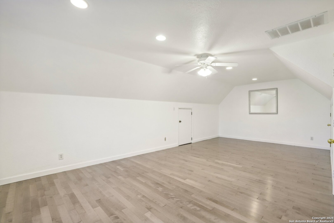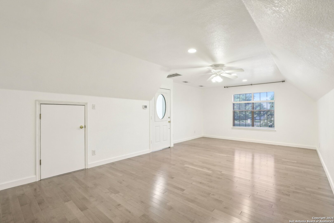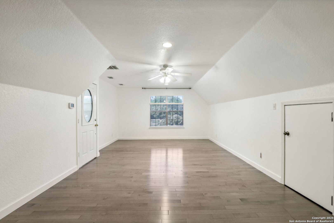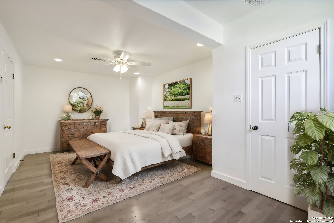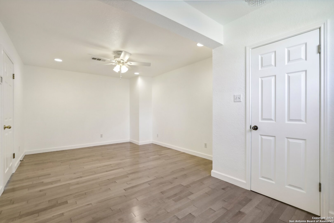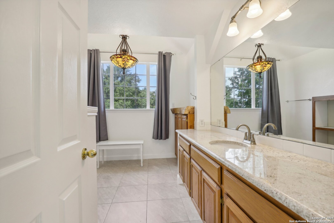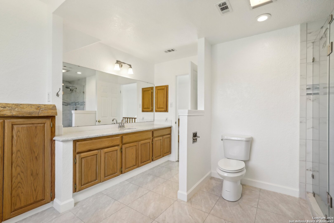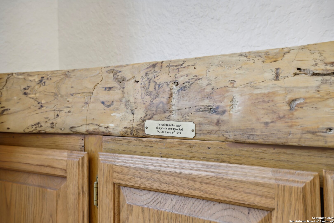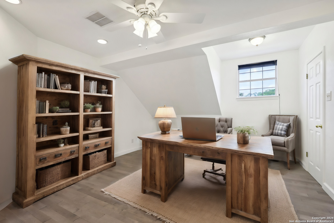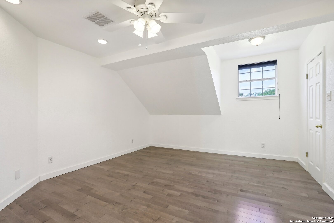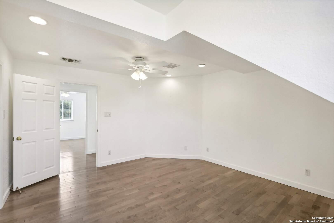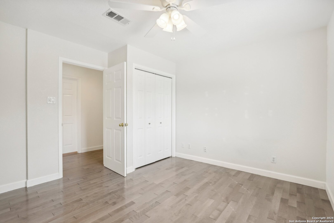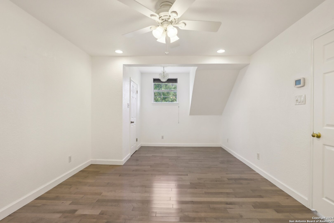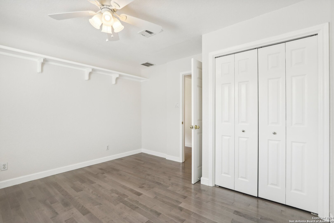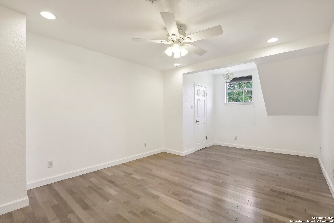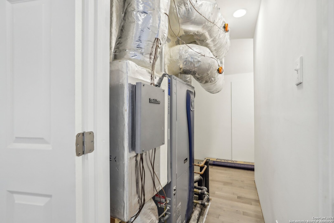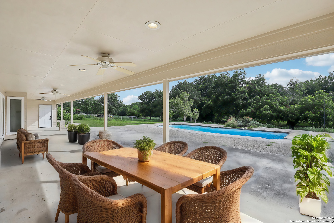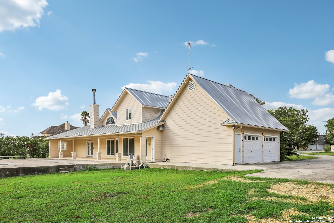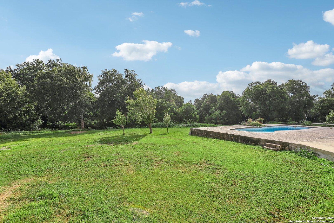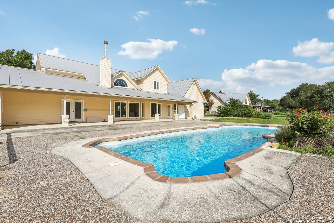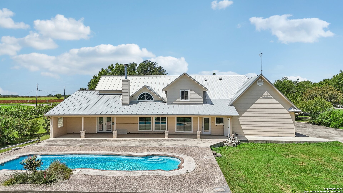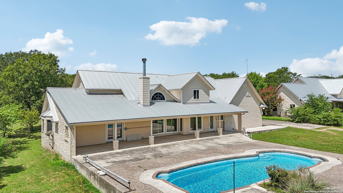Status
Market MatchUP
How this home compares to similar 4 bedroom homes in Seguin- Price Comparison$347,943 higher
- Home Size1048 sq. ft. larger
- Built in 1999Older than 87% of homes in Seguin
- Seguin Snapshot• 520 active listings• 43% have 4 bedrooms• Typical 4 bedroom size: 2152 sq. ft.• Typical 4 bedroom price: $347,056
Description
Welcome to your secluded retreat in Oak Springs! Nestled on over 2 acres of lush privacy, this captivating two-story single family home offers the perfect blend of tranquility and luxury. Step inside to discover soaring high ceilings and an inviting open floorplan bathed in natural light, creating an airy and welcoming atmosphere. The kitchen is a chef's delight, featuring ample space adorned with pristine white cabinets, complemented by light countertops and gleaming stainless steel appliances. It effortlessly flows into the living room where a majestic fireplace stands as the centerpiece, adding warmth and charm to your gatherings. The primary bedroom, conveniently located on the main level, boasts a spacious five-piece en suite bathroom, providing a serene retreat within your own home. Upstairs you'll find additional bedrooms, each offering comfort and versatility, alongside a flexible space ideal for a home office or recreation area. Outside, your backyard oasis awaits, complete with a sprawling patio perfect for entertaining or simply relaxing in the sun. A bright and expansive in-ground pool overlooks acres of your own private land, ensuring endless opportunities for outdoor enjoyment and peaceful moments. The home was completely remodeled within the last 10 years, with approximately 600sqft of additional living space. The home also includes an energy saving Geo Thermal System for both the HVAC and water heater. Embrace the lifestyle you've been dreaming of in this exceptional Oak Springs residence.
MLS Listing ID
Listed By
(844) 819-1373
Orchard Brokerage
Map
Estimated Monthly Payment
$5,754Loan Amount
$660,250This calculator is illustrative, but your unique situation will best be served by seeking out a purchase budget pre-approval from a reputable mortgage provider. Start My Mortgage Application can provide you an approval within 48hrs.
Home Facts
Bathroom
Kitchen
Appliances
- Ceiling Fans
- Dishwasher
- Microwave Oven
- Dryer Connection
- Smoke Alarm
- Carbon Monoxide Detector
- Disposal
- Washer Connection
- Stove/Range
Roof
- Metal
Levels
- Two
Cooling
- Heat Pump
- One Central
Pool Features
- In Ground Pool
Window Features
- Some Remain
Exterior Features
- Double Pane Windows
- Mature Trees
- Storm Doors
- Covered Patio
- Sprinkler System
- Patio Slab
Fireplace Features
- Living Room
- One
Association Amenities
- None
Flooring
- Ceramic Tile
- Wood
Foundation Details
- Slab
Architectural Style
- Two Story
- Traditional
Heating
- Heat Pump
- Central
