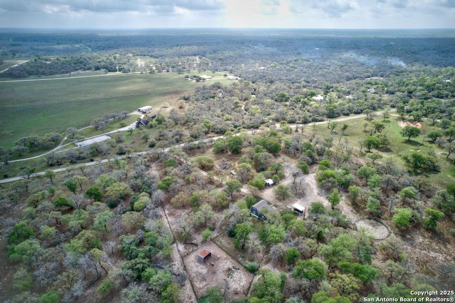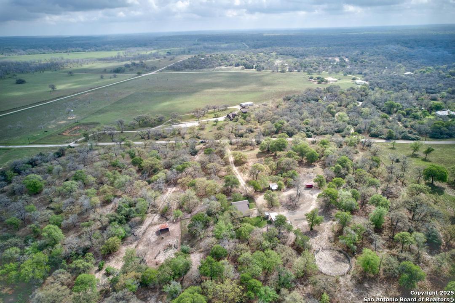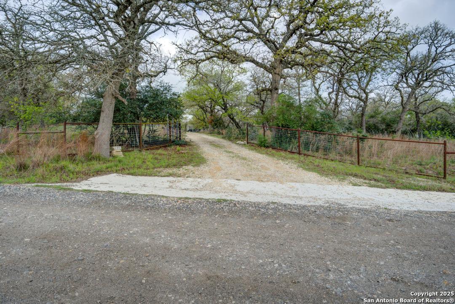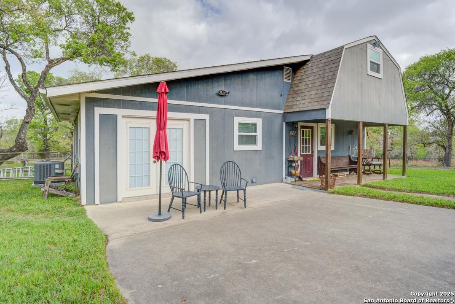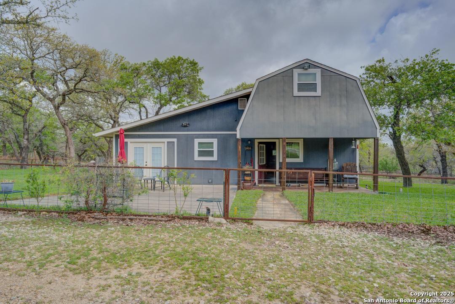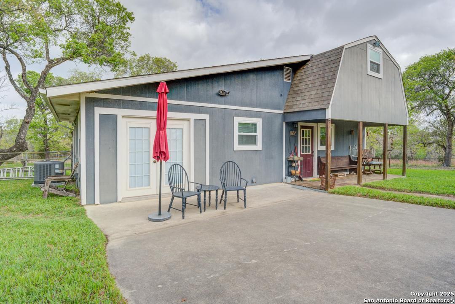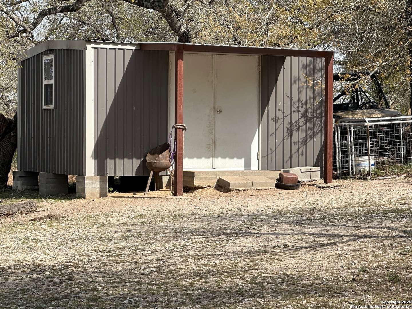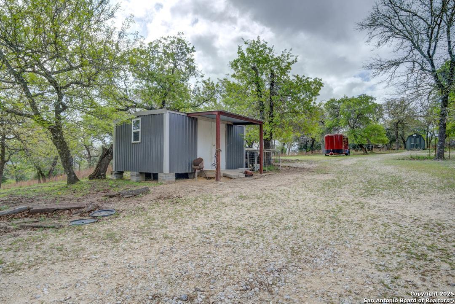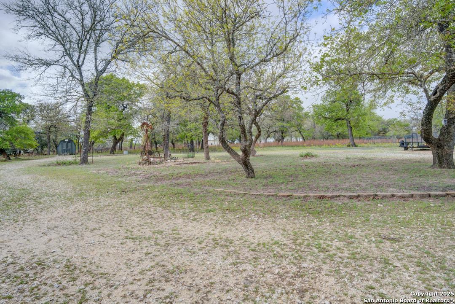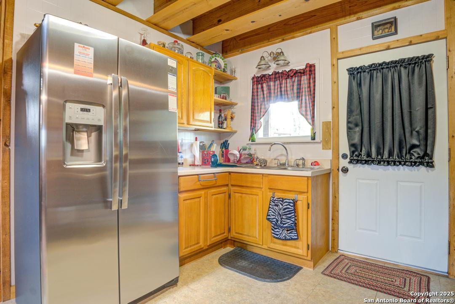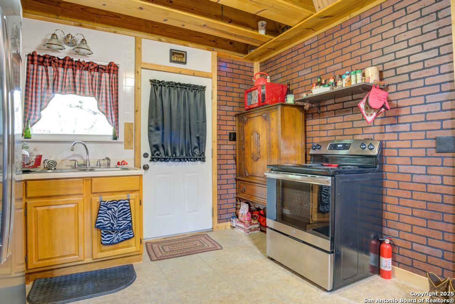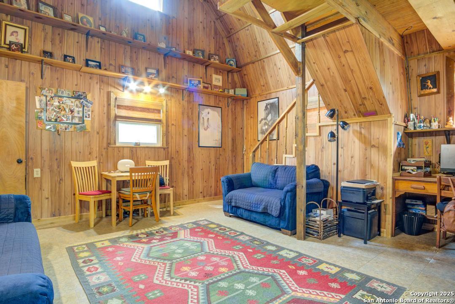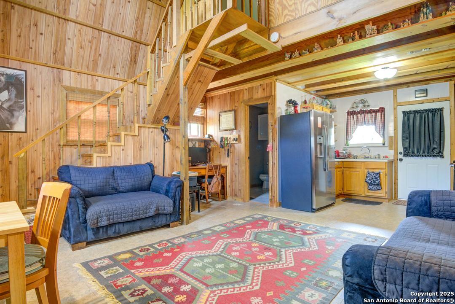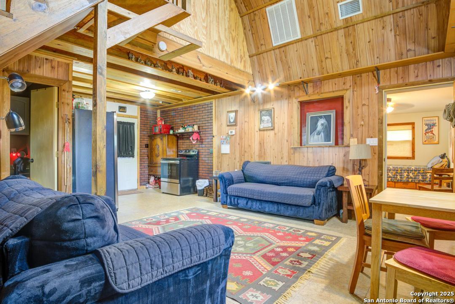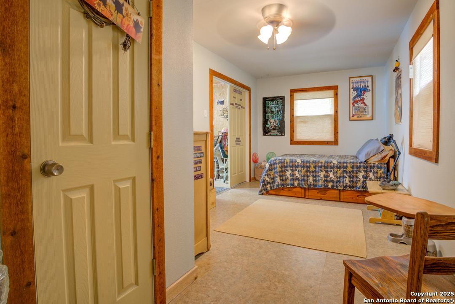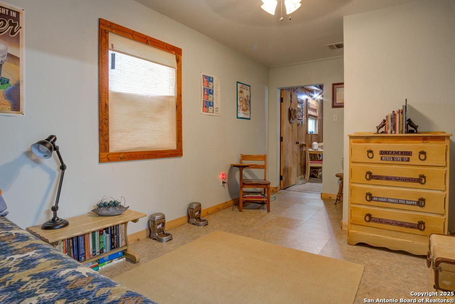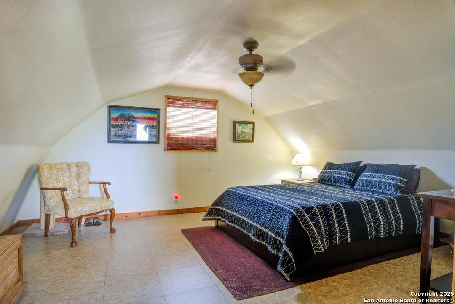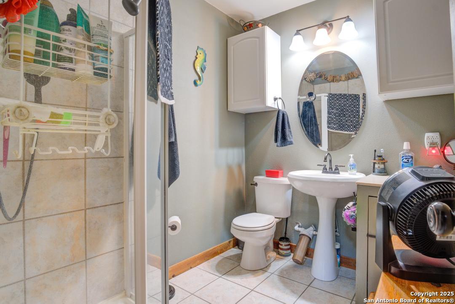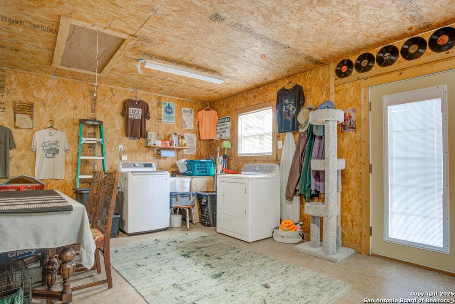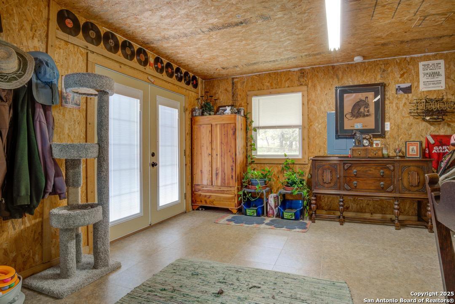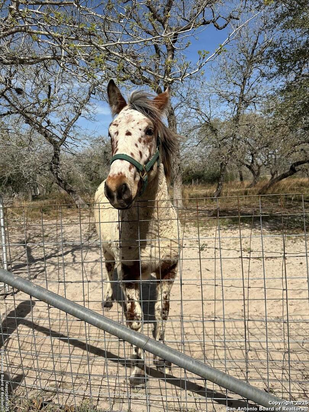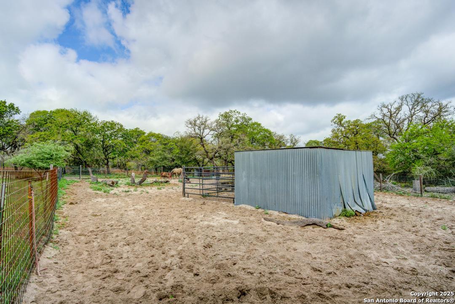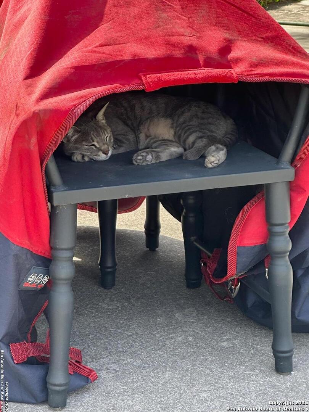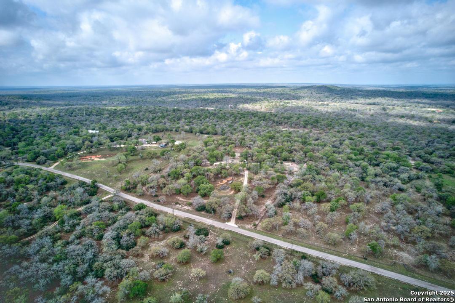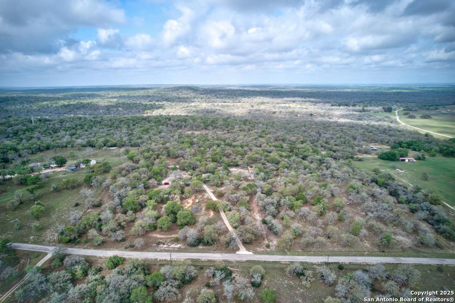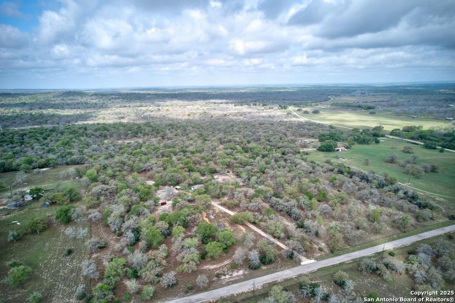Status
Market MatchUP
How this home compares to similar 2 bedroom homes in Seguin- Price Comparison$163,002 higher
- Home Size124 sq. ft. larger
- Built in 2005Older than 83% of homes in Seguin
- Seguin Snapshot• 520 active listings• 4% have 2 bedrooms• Typical 2 bedroom size: 1106 sq. ft.• Typical 2 bedroom price: $241,997
Description
Welcome to your dream country retreat! Nestled in the peaceful community of Guadalupe Hills Ranch,this 10.05-acre wooded paradise offers breathtaking panoramic views of rolling hills and ranchlands-the perfect backdrop for your rural lifestyle.This cozy cabin-style home offers 1,230 SF,two bed,one bath and 2 living spaces. Owner upgrades include horse stall/pen, metal storage/workshop, New Hvac 2023, roof 2017, energy efficient windows, new hardie siding and fully enclosed with farm fencing and private walking trails. Looking to build your dream home? A cleared pad with secondary electric service sits at the highest point of the property, offering commanding views-ready for your future custom build.Whether your envisioning raising horses,goats or chickens,cultivating a garden,or just enjoying the stunning sunrise and sunsets from your porch,this property has it all.Privacy wildlife and endless potential- all just waiting for you to call it home. Opportunities like this are rare-schedule your showing today!
MLS Listing ID
Listed By
(210) 696-9996
Keller Williams City-View
Map
Estimated Monthly Payment
$3,427Loan Amount
$384,750This calculator is illustrative, but your unique situation will best be served by seeking out a purchase budget pre-approval from a reputable mortgage provider. Start My Mortgage Application can provide you an approval within 48hrs.
Home Facts
Bathroom
Kitchen
Appliances
- 2+ Water Heater Units
- Dryer Connection
- Solid Counter Tops
- Ceiling Fans
- Electric Water Heater
- Smoke Alarm
- Stove/Range
- Washer Connection
Roof
- Composition
Levels
- Two
Cooling
- One Central
Pool Features
- None
Window Features
- All Remain
Other Structures
- Storage
- Stable(s)
- Barn(s)
- Shed(s)
- Outbuilding
- Corral(s)
Exterior Features
- Mature Trees
- Horse Stalls/Barn
- Storage Building/Shed
- Covered Patio
- Double Pane Windows
- Patio Slab
- Ranch Fence
Fireplace Features
- Not Applicable
Association Amenities
- None
Accessibility Features
- Level Lot
- 36 inch or more wide halls
- Stall Shower
- Ext Door Opening 36"+
- First Floor Bath
- Entry Slope less than 1 foot
- Level Drive
- No Carpet
Flooring
- Laminate
Foundation Details
- Slab
Architectural Style
- Log Cabin
- Two Story
Heating
- Central
