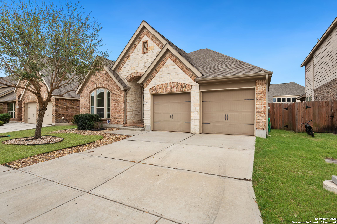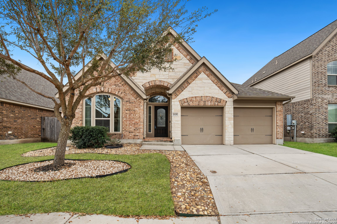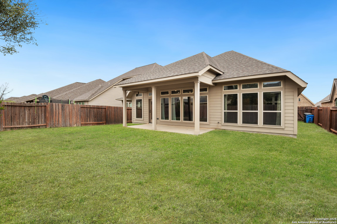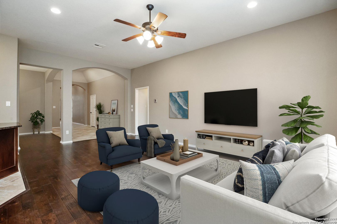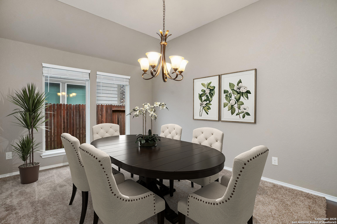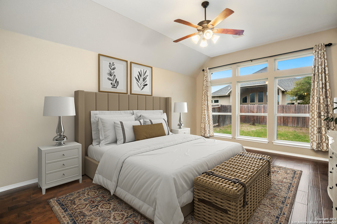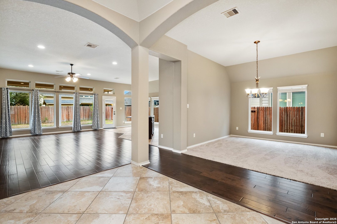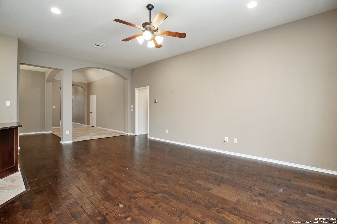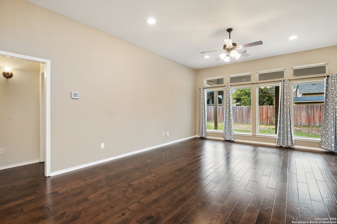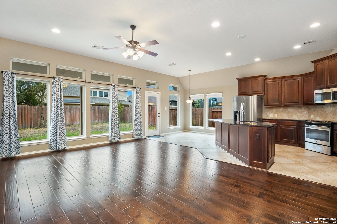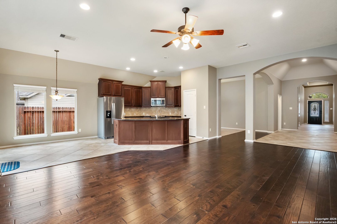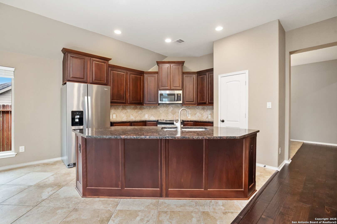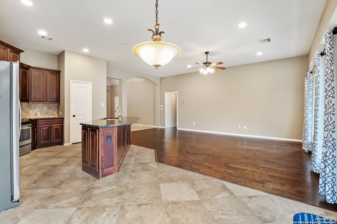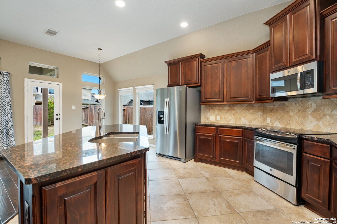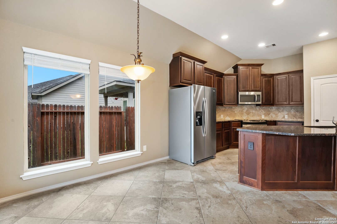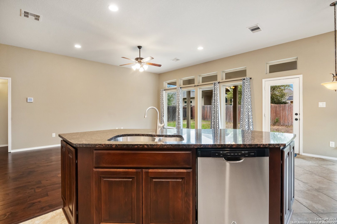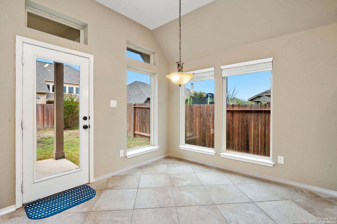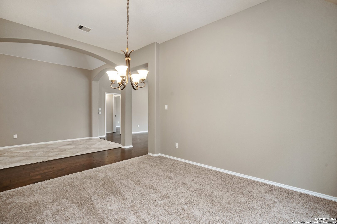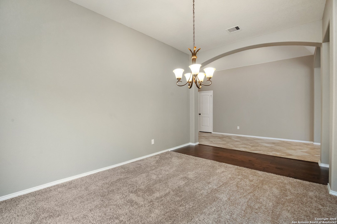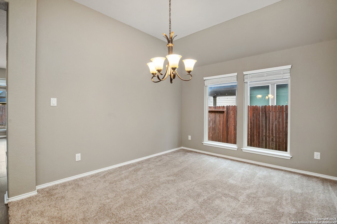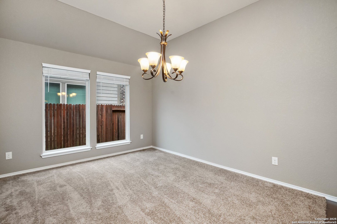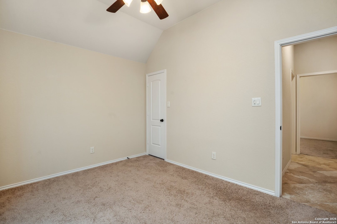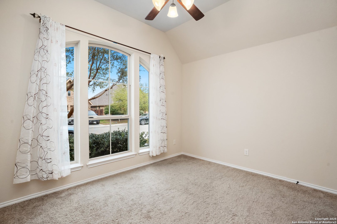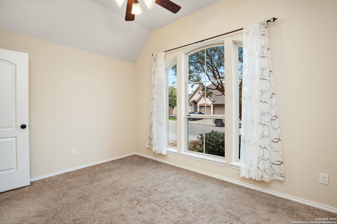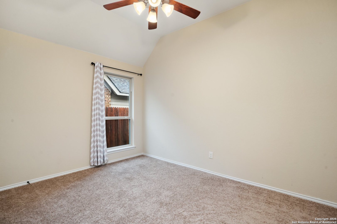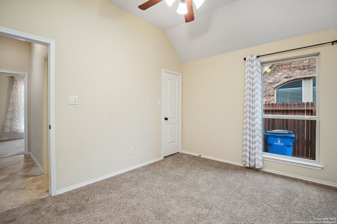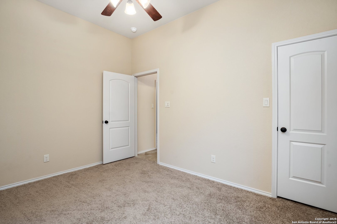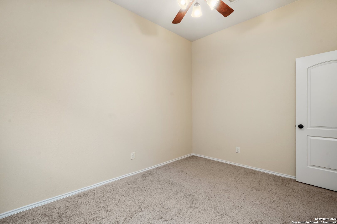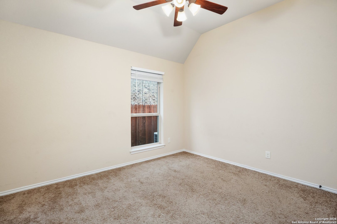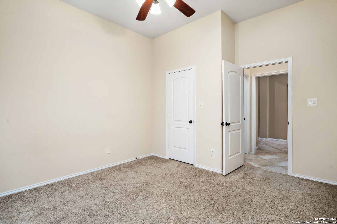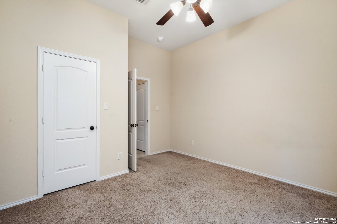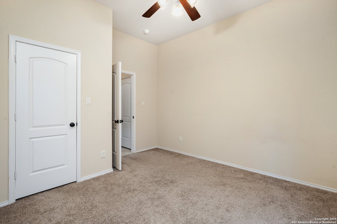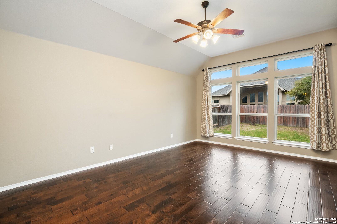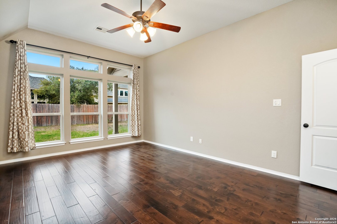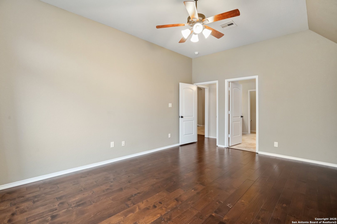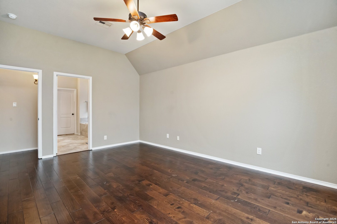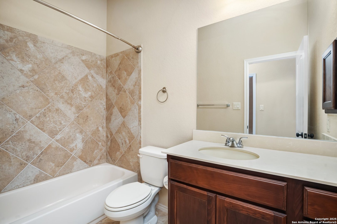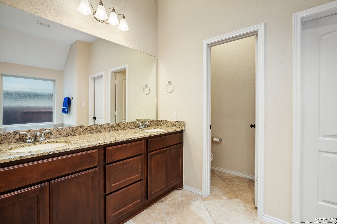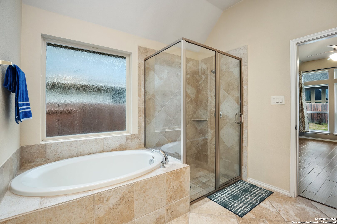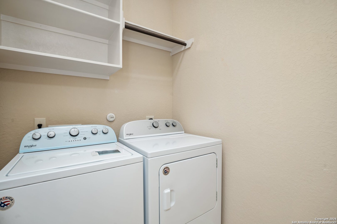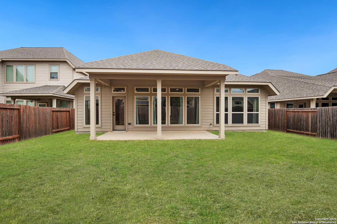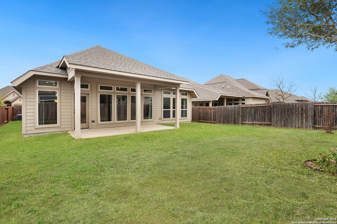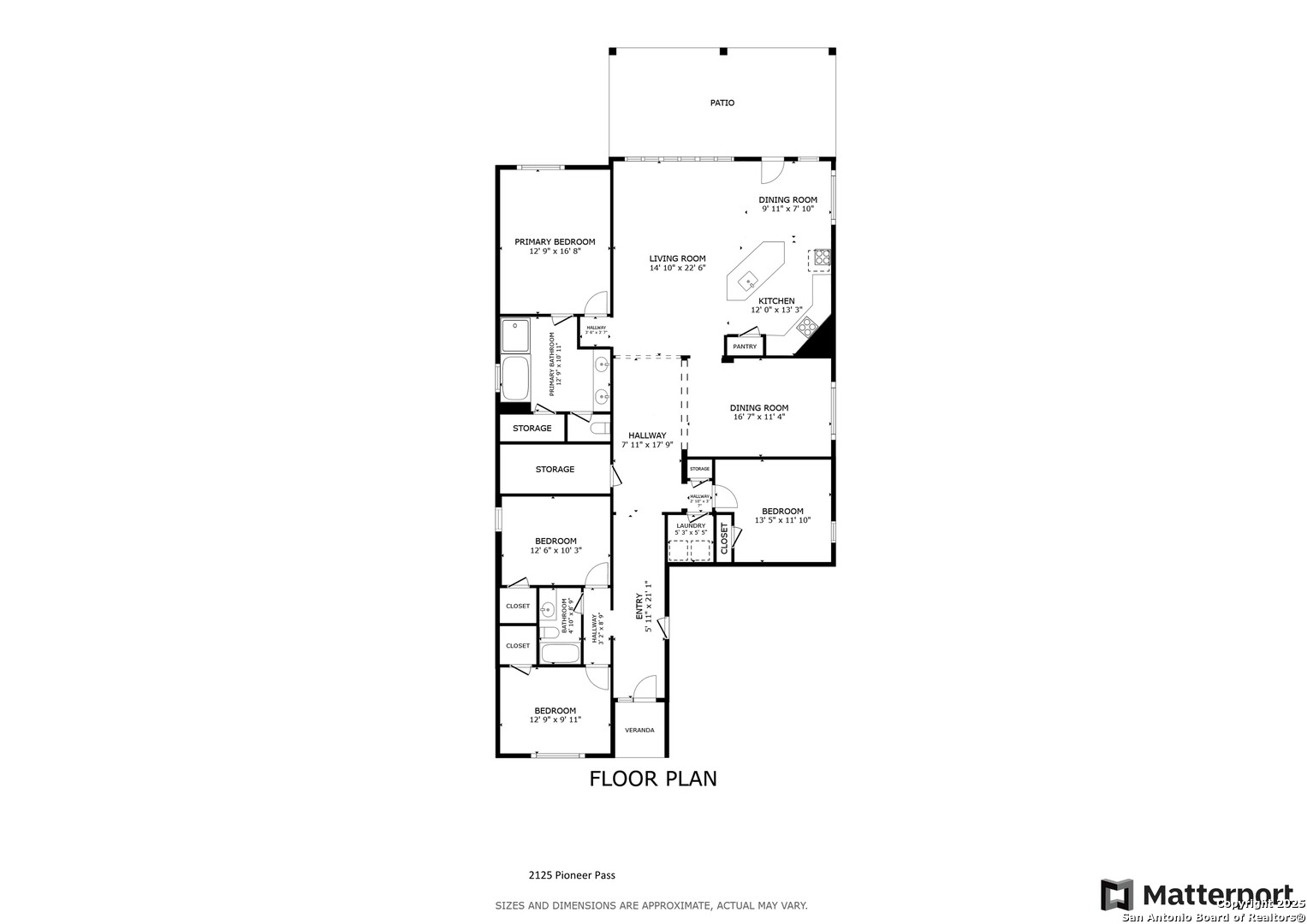Status
Market MatchUP
How this home compares to similar 4 bedroom homes in Seguin- Price Comparison$13,049 lower
- Home Size96 sq. ft. larger
- Built in 2015Older than 78% of homes in Seguin
- Seguin Snapshot• 512 active listings• 44% have 4 bedrooms• Typical 4 bedroom size: 2168 sq. ft.• Typical 4 bedroom price: $348,048
Description
In the quiet community of Mill Creek Crossing, this gorgeous one-story home is move-in ready and offers a welcoming blend of style and comfort. With four bedrooms and two baths, it features an open floor plan, soaring 12-foot ceilings, and neutral tones that create a bright and airy atmosphere. The spacious living room boasts backyard views and flows seamlessly into the kitchen, making it perfect for entertaining. The island kitchen is a standout with its walk-in pantry, breakfast bar, and cozy breakfast nook. Stainless steel appliances complement the smooth shine of the marble countertops, while outside access makes al fresco dining a breeze. A formal dining room adds an extra touch of elegance for special gatherings. Step outside to the private backyard, where a covered patio offers the perfect space to unwind. The lawn and privacy fence create a serene retreat for relaxation or outdoor fun. Conveniently located just a short drive from Lake McQueeney, Lake Dunlap, I-10, and shopping, this home is a must-see. Schedule your personal tour today!
MLS Listing ID
Listed By
Map
Estimated Monthly Payment
$3,129Loan Amount
$318,250This calculator is illustrative, but your unique situation will best be served by seeking out a purchase budget pre-approval from a reputable mortgage provider. Start My Mortgage Application can provide you an approval within 48hrs.
Home Facts
Bathroom
Kitchen
Appliances
- Dishwasher
- Electric Water Heater
- Disposal
- Ice Maker Connection
- Microwave Oven
- Pre-Wired for Security
- Dryer Connection
- City Garbage service
- Stove/Range
- Washer Connection
- Garage Door Opener
- Ceiling Fans
- Smoke Alarm
Roof
- Composition
Levels
- One
Cooling
- One Central
Pool Features
- None
Window Features
- Some Remain
Exterior Features
- Covered Patio
- Privacy Fence
- Patio Slab
Fireplace Features
- Not Applicable
Association Amenities
- Park/Playground
Flooring
- Wood
- Carpeting
Foundation Details
- Slab
Architectural Style
- One Story
Heating
- 1 Unit
- Central
