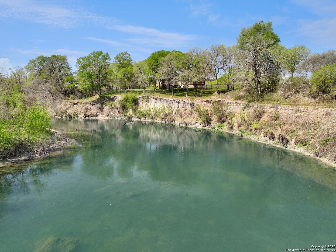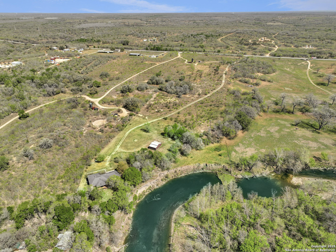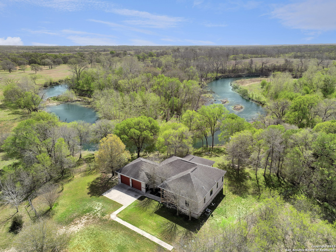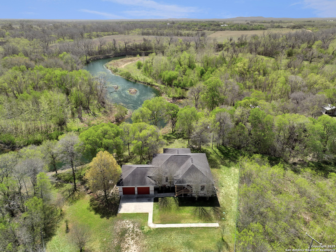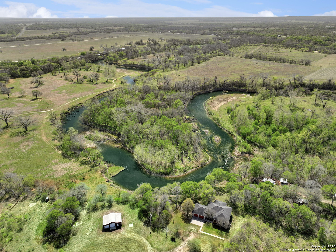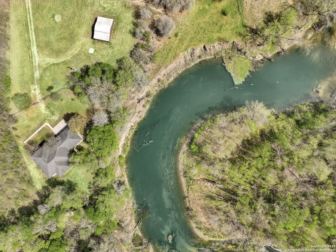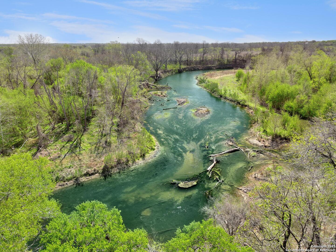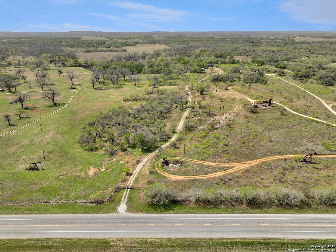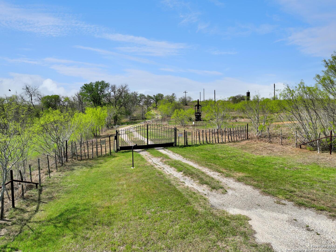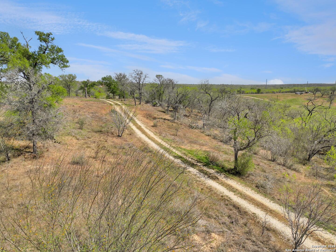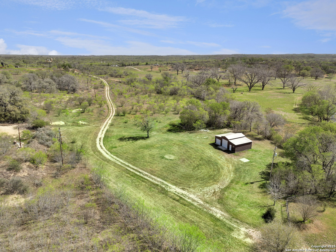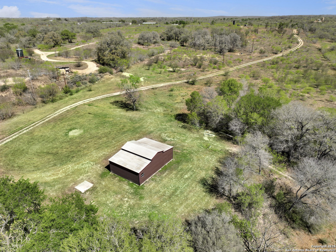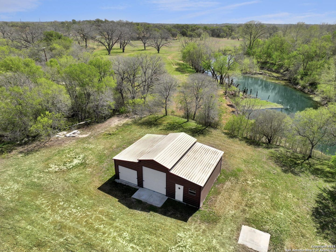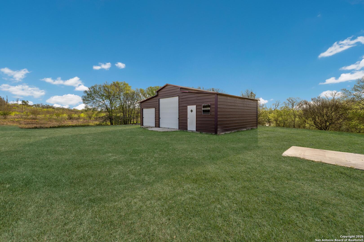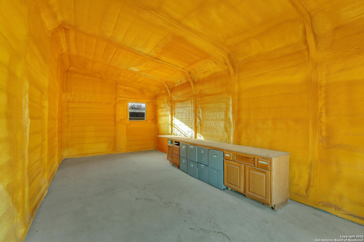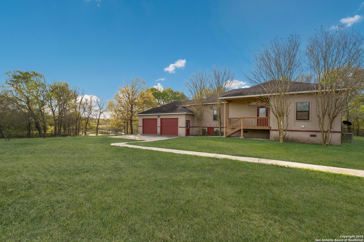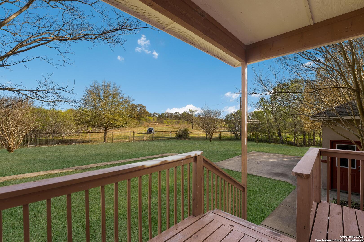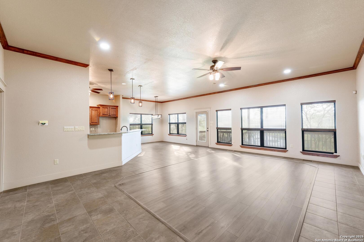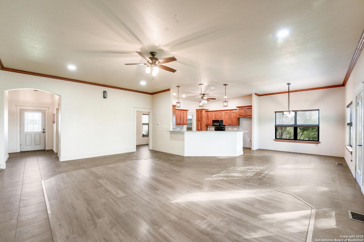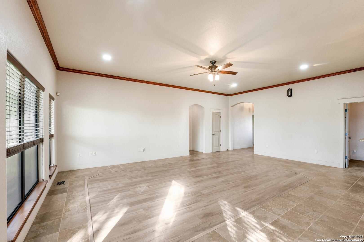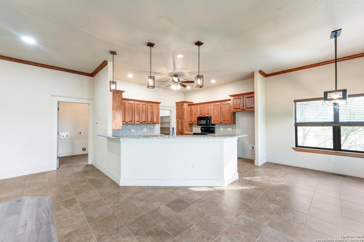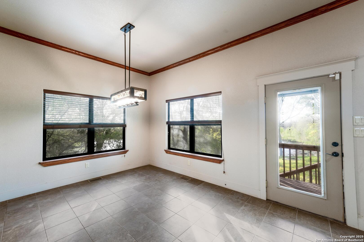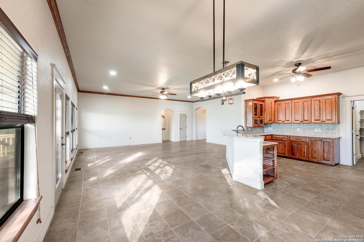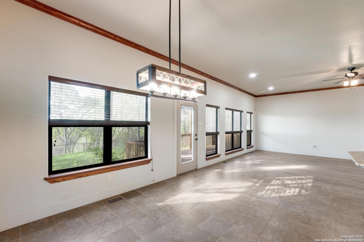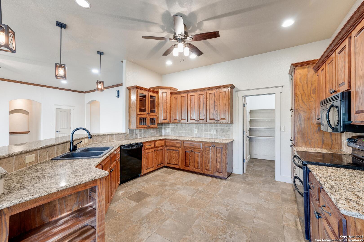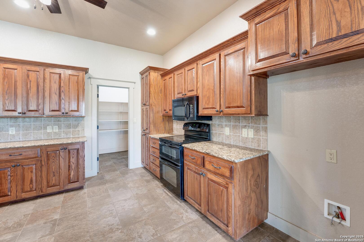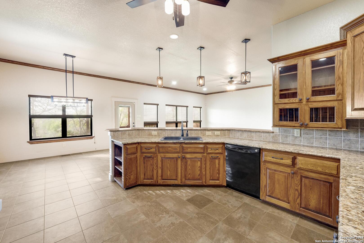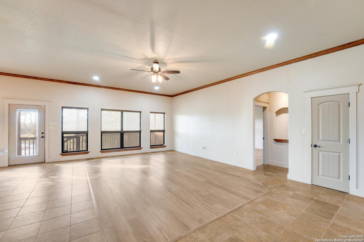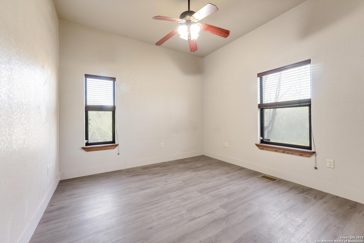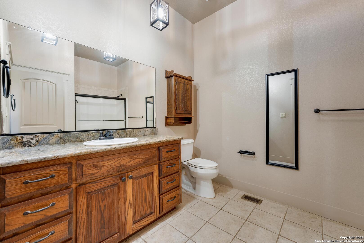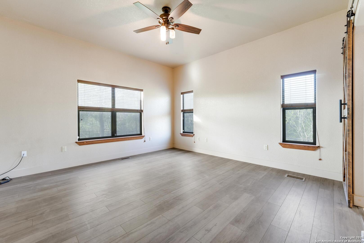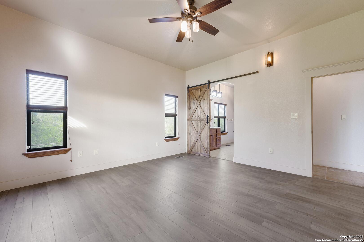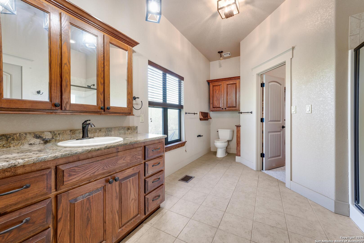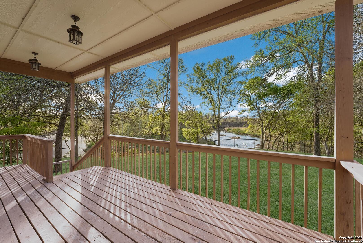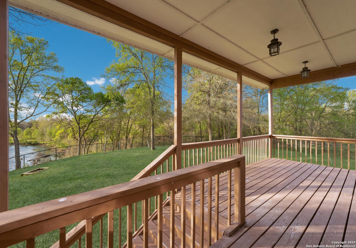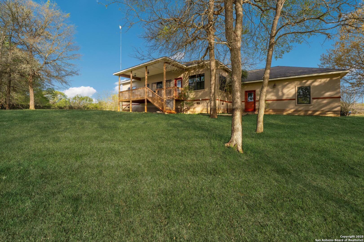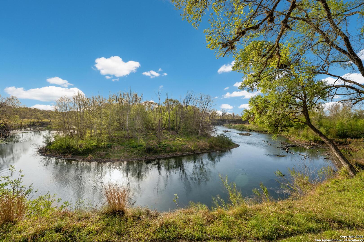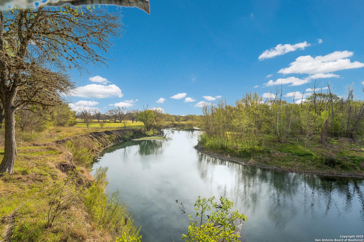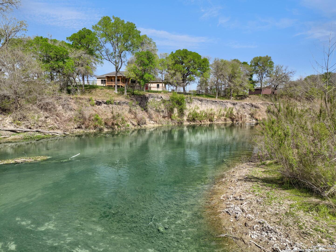Status
Market MatchUP
How this home compares to similar 2 bedroom homes in Seguin- Price Comparison$482,902 higher
- Home Size682 sq. ft. larger
- Built in 2009Older than 81% of homes in Seguin
- Seguin Snapshot• 520 active listings• 4% have 2 bedrooms• Typical 2 bedroom size: 1106 sq. ft.• Typical 2 bedroom price: $241,997
Description
Saddle up, stretch out, and embrace the beauty-this 9.7-acre Texas oasis on the Guadalupe River is where opportunity meets tranquility. With 425 feet of prime waterfront, it's the ideal blend of open land and riverside relaxation. Whether you're dreaming of an equestrian estate or a private retreat, this property is ready to deliver. The insulated metal barn/workshop is built for versatility, featuring roll-up doors for easy access and ample space for equipment, tools, or recreational gear. RV or boat? No problem-there's dedicated storage and 30-amp hookups. Fully fenced with an automatic gate and ag/wildlife exemption eligibility, this property is primed for livestock, horses, or outdoor enthusiasts. Step inside to an inviting, open-concept design where rich wood accents and expansive river views create a warm, welcoming atmosphere. The gourmet kitchen is designed for gathering, complete with granite countertops, custom cabinetry, and a walk-in pantry for ample storage. The owner's suite is a serene escape, offering stunning water views, a spa-like en suite, and a spacious walk-in closet. Outdoors, the covered back deck is your front-row seat to the Guadalupe River. Cast a line, launch a kayak, or simply soak in the peaceful surroundings-this is Texas living at its best. Expansive, well-equipped, and full of potential-your dream lifestyle starts here.
MLS Listing ID
Listed By
(210) 493-3030
Keller Williams Heritage
Map
Estimated Monthly Payment
$6,121Loan Amount
$688,655This calculator is illustrative, but your unique situation will best be served by seeking out a purchase budget pre-approval from a reputable mortgage provider. Start My Mortgage Application can provide you an approval within 48hrs.
Home Facts
Bathroom
Kitchen
Appliances
- Electric Water Heater
- Vent Fan
- Dryer Connection
- Stove/Range
- Custom Cabinets
- Dishwasher
- Solid Counter Tops
- Garage Door Opener
- Ceiling Fans
- Disposal
- Microwave Oven
- Smoke Alarm
- Washer Connection
Roof
- Composition
Levels
- One
Cooling
- One Central
Pool Features
- None
Window Features
- None Remain
Other Structures
- Workshop
- RV/Boat Storage
- Second Garage
- Storage
Exterior Features
- Workshop
- Ranch Fence
- Wire Fence
- Deck/Balcony
- Wrought Iron Fence
- Water Front Unimproved
- Storage Building/Shed
- Mature Trees
Fireplace Features
- Not Applicable
Association Amenities
- None
Accessibility Features
- Doors-Swing-In
- 2+ Access Exits
- First Floor Bedroom
- First Floor Bath
- Doors w/Lever Handles
- Hallways 42" Wide
Flooring
- Ceramic Tile
- Carpeting
- Vinyl
Architectural Style
- One Story
- Traditional
Heating
- Central
- 1 Unit
