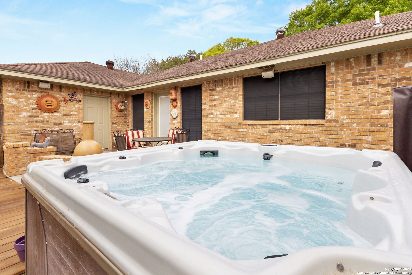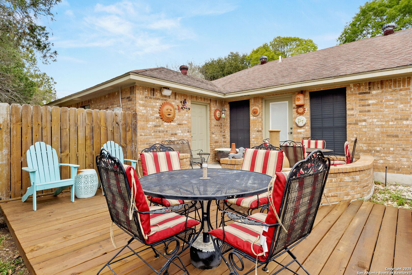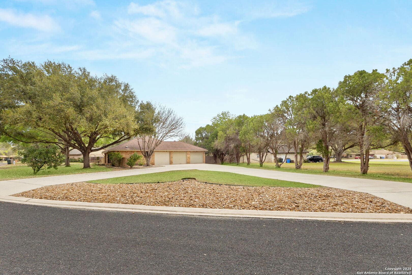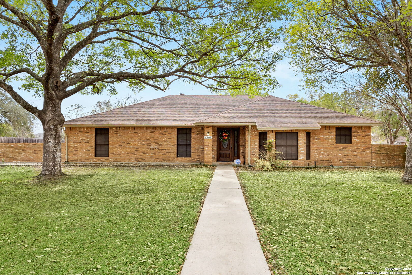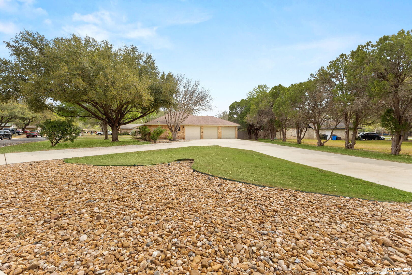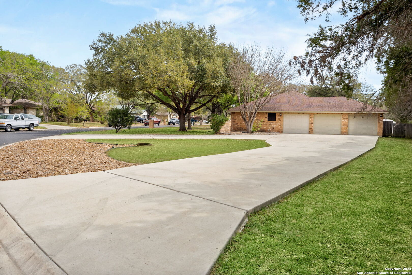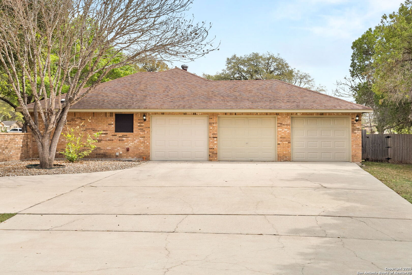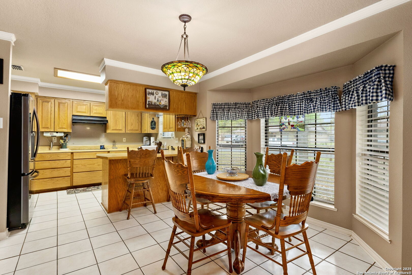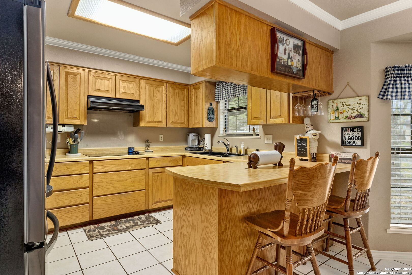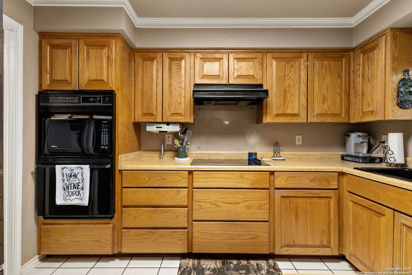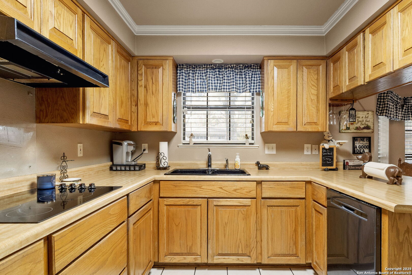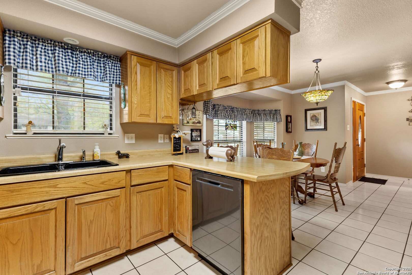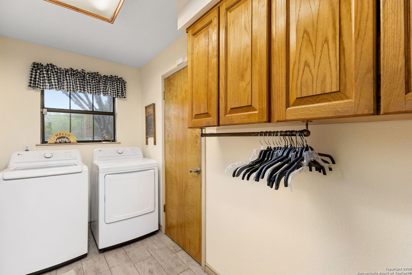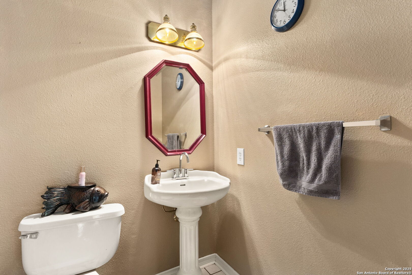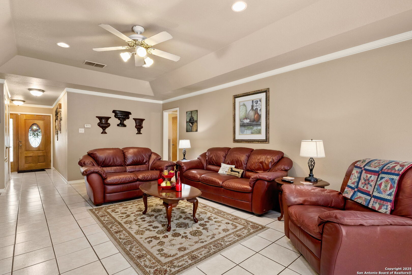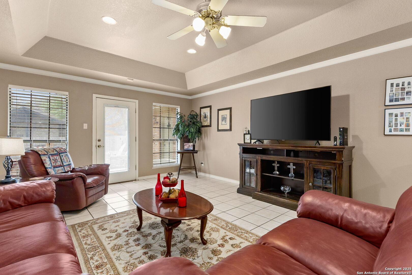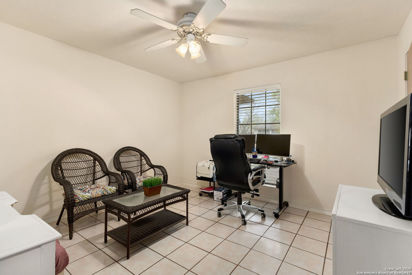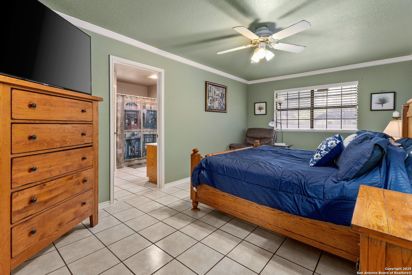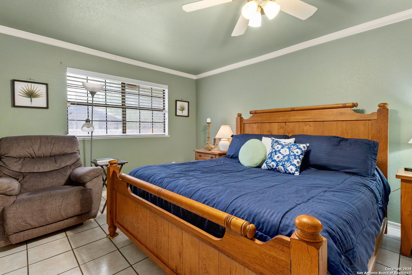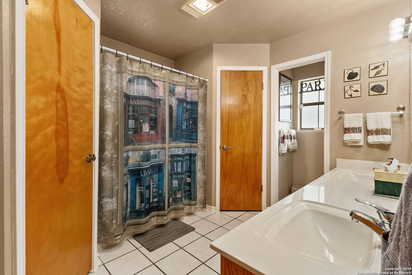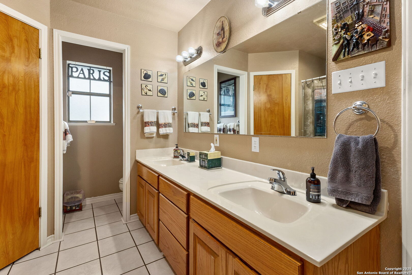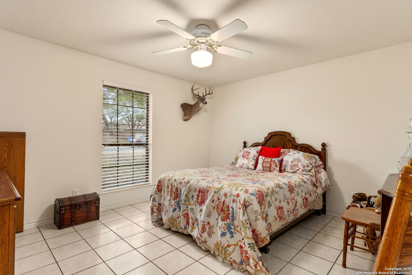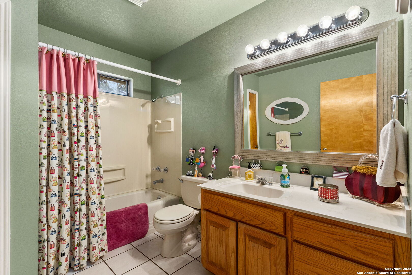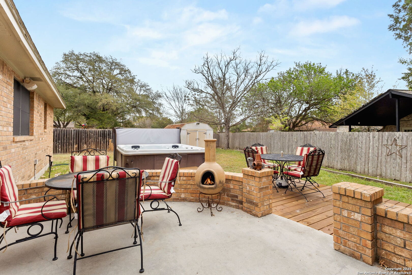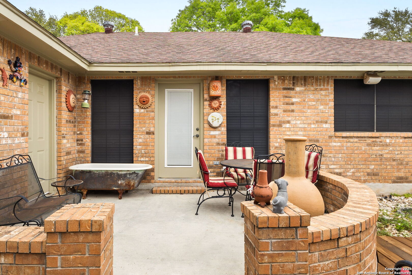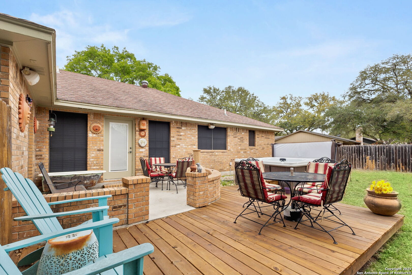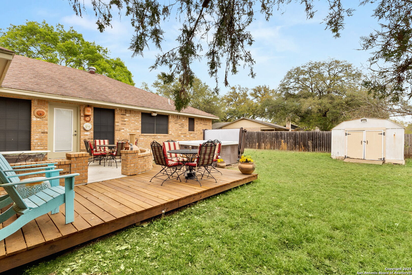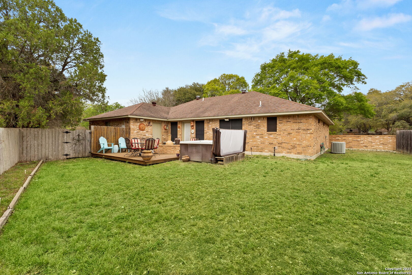Status
Market MatchUP
How this home compares to similar 3 bedroom homes in Seguin- Price Comparison$81,434 higher
- Home Size133 sq. ft. larger
- Built in 1994Older than 89% of homes in Seguin
- Seguin Snapshot• 520 active listings• 45% have 3 bedrooms• Typical 3 bedroom size: 1603 sq. ft.• Typical 3 bedroom price: $298,565
Description
Beautiful custom-built, single-story all-brick home located in a charming, tree-lined neighborhood in Seguin, Texas. This spacious home features a 3-car attached side-entry garage, a circle driveway, and extended parking perfect for RV or boat-no HOA! Step into a private backyard oasis complete with a large deck and hot tub, perfect for relaxing or entertaining. Inside, you'll find an inviting eat-in kitchen and dining area, along with a large living room that boasts tall ceilings and a warm, custom-paint palette for a cozy feel. The home offers 3 bedrooms and 2.5 bathrooms, including a spacious primary suite with two walk-in closets, a double vanity, and a walk-in shower. Mature, majestic live oak trees surround the property, adding both beauty and shade. Nestled in a quiet, established neighborhood with a landscaped median with mature trees. This home offers easy access to shopping, restaurants, and the local wellness center.
MLS Listing ID
Listed By
(830) 305-0699
Corner Post Real Estate, LLC
Map
Estimated Monthly Payment
$3,293Loan Amount
$361,000This calculator is illustrative, but your unique situation will best be served by seeking out a purchase budget pre-approval from a reputable mortgage provider. Start My Mortgage Application can provide you an approval within 48hrs.
Home Facts
Bathroom
Kitchen
Appliances
- Built-In Oven
- Dishwasher
- Dryer Connection
- Washer Connection
- Security System (Owned)
- Ceiling Fans
- Smooth Cooktop
- Microwave Oven
Roof
- Heavy Composition
Levels
- One
Cooling
- One Central
Pool Features
- Hot Tub
Window Features
- All Remain
Fireplace Features
- Not Applicable
Association Amenities
- None
Accessibility Features
- Level Drive
- Stall Shower
- First Floor Bath
- No Stairs
- No Carpet
- Level Lot
- First Floor Bedroom
Flooring
- Ceramic Tile
Foundation Details
- Slab
Architectural Style
- One Story
- Ranch
Heating
- Central
