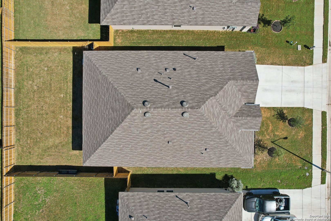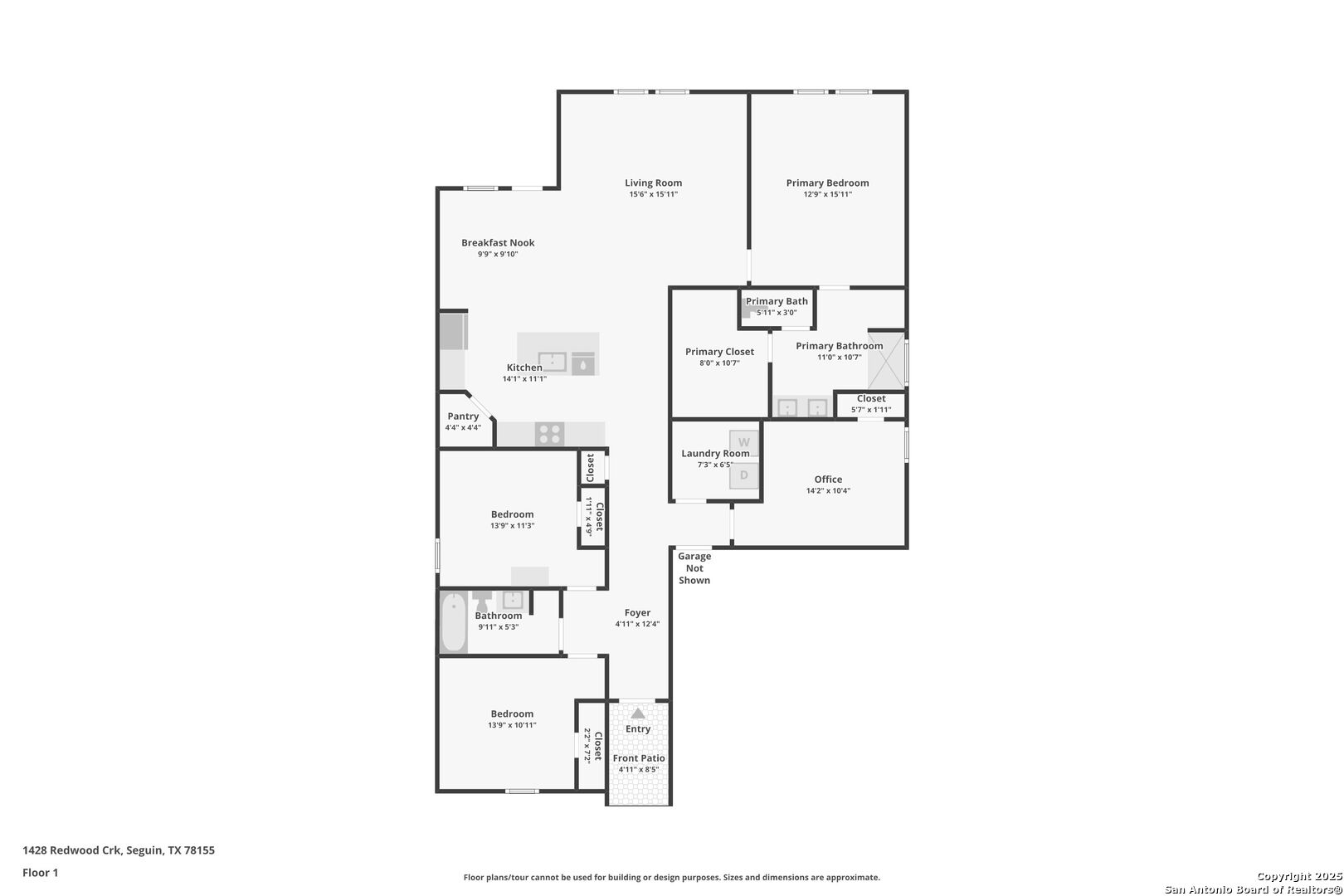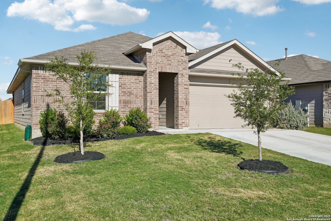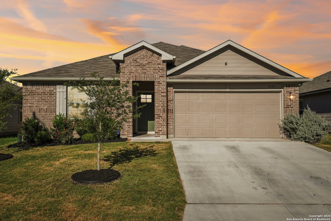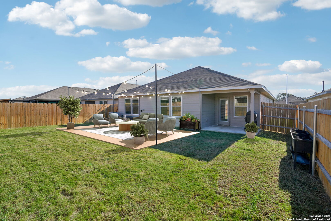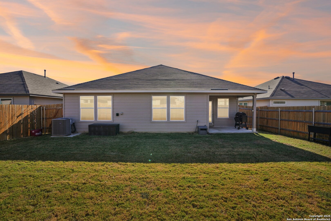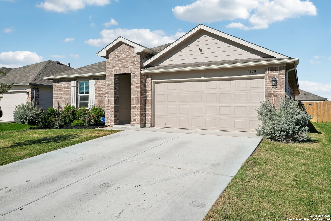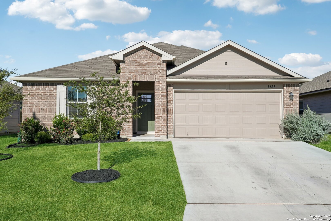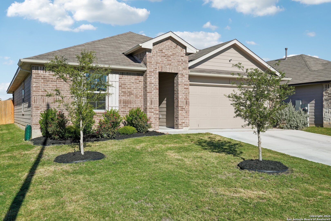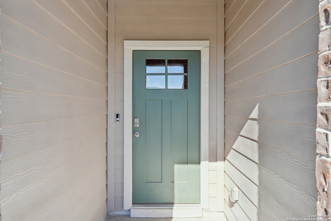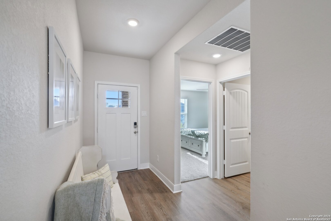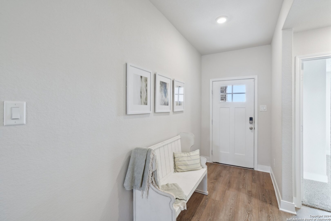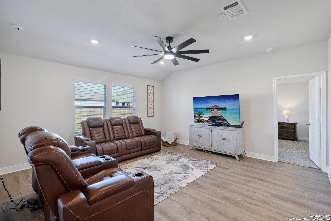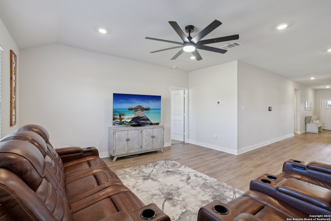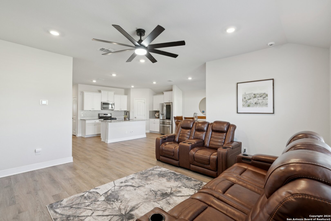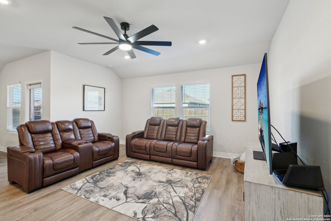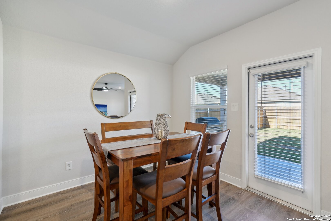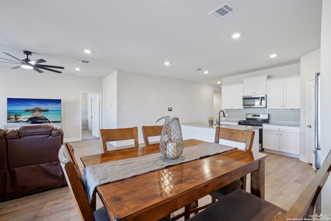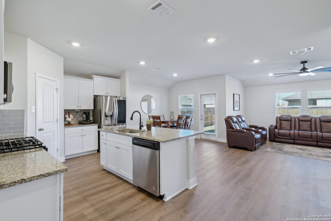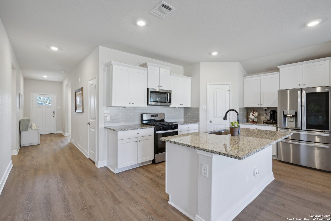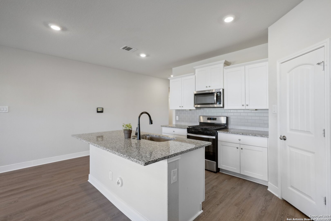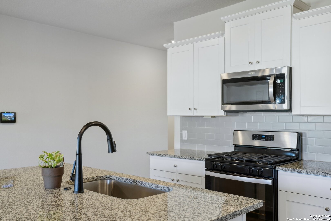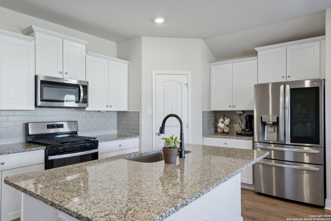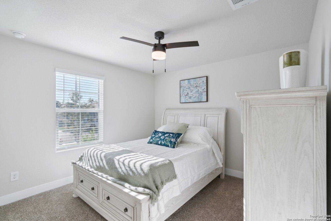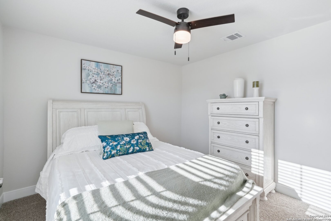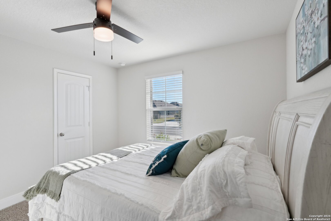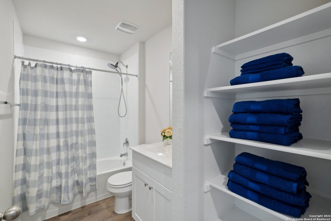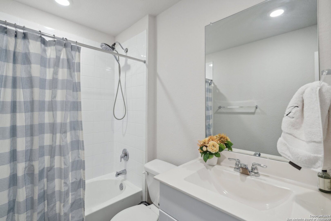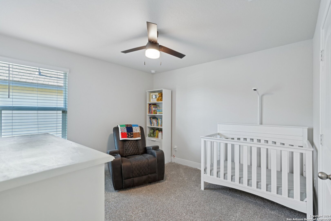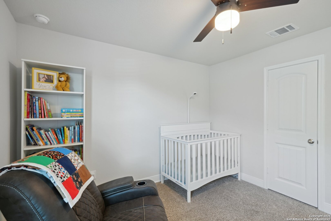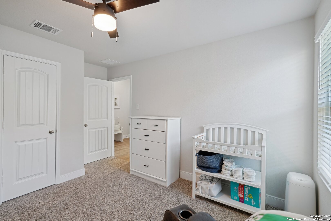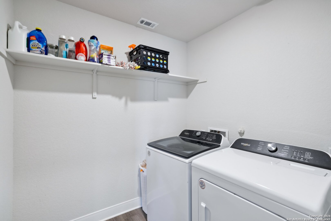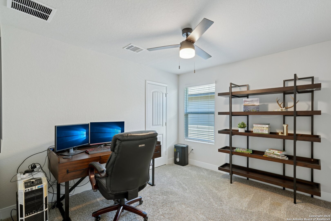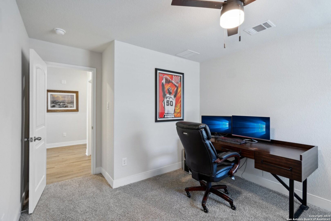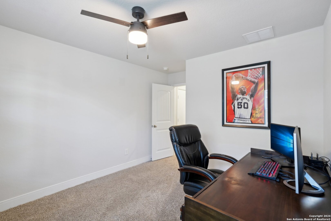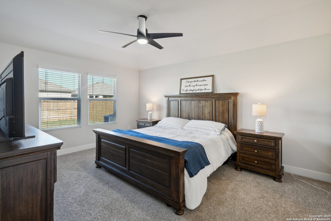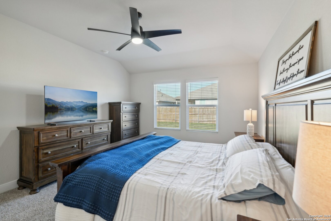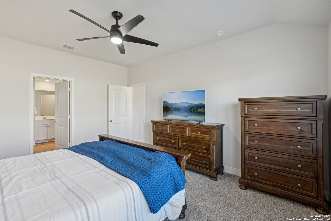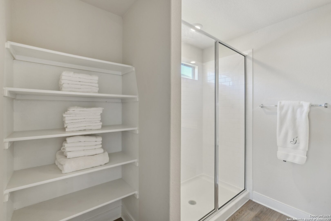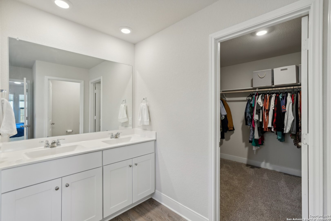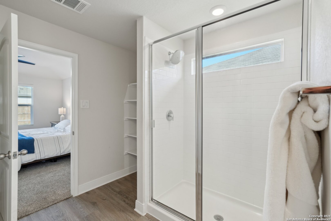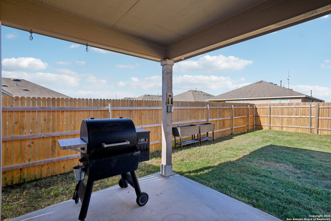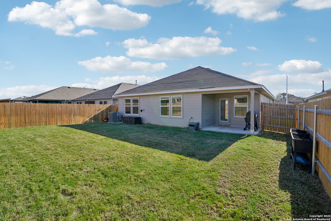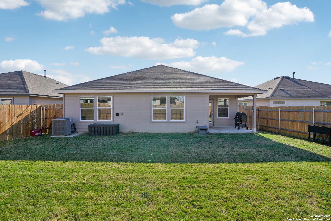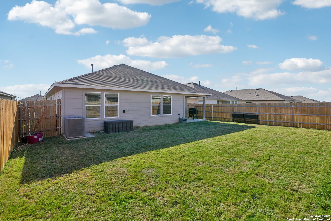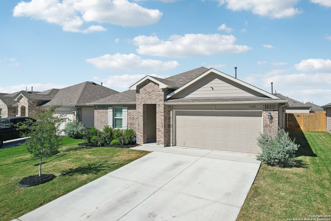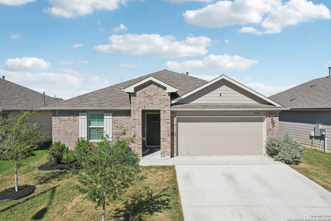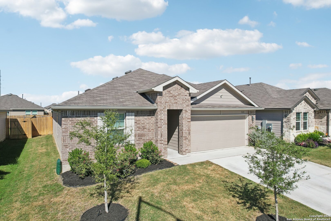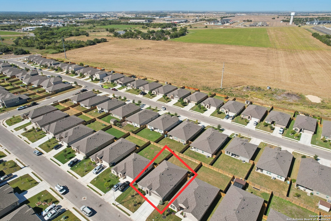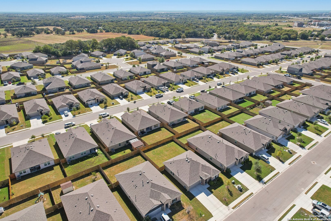Status
Market MatchUP
How this home compares to similar 4 bedroom homes in Seguin- Price Comparison$87,067 lower
- Home Size356 sq. ft. smaller
- Built in 2022Older than 67% of homes in Seguin
- Seguin Snapshot• 520 active listings• 43% have 4 bedrooms• Typical 4 bedroom size: 2152 sq. ft.• Typical 4 bedroom price: $347,056
Description
WELCOME HOME to this charming 4-bedroom, 2-bathroom home, located in a family-friendly neighborhood within the highly sought-after Navarro ISD. Designed for modern living, the open floorplan creates a seamless flow for entertaining and everyday comfort. The spacious kitchen, filled with natural light, offers an inviting space perfect for hosting family gatherings and meal prep. The thoughtful split floorplan provides privacy between the primary and additional bedrooms, while the versatile 4th bedroom, located off the main hallway area, is ideal for a home office, media room, or guest room with its own closet. Outside, the full sprinkler system ensures easy landscaping maintenance, allowing you more time to enjoy your beautiful home. With Navarro Elementary number 2 set to open in Fall 2027, making it a smart investment for the future. And the location couldn't be better! Situated right off I-10, it's a commuter's dream, providing quick and easy access to major routes. Plus, exciting new retail developments are coming soon to the I-10 and 46 corridor, with Hobby Lobby, Academy, and Five Below already announcing their arrival. Easy access to Starbucks for your morning coffee stop or enjoy local favorites like A Tan Sushi, Burnt Bean or Seguin Coffee Co. Location, location, location-this is your chance to own a fantastic home in a thriving community! Take advantage of potential loan incentives, including assistance with closing costs and low rates, and settle into this vibrant neighborhood! Home Sweet Home awaits, friends!
MLS Listing ID
Listed By
(210) 493-3030
Keller Williams Heritage
Map
Estimated Monthly Payment
$2,453Loan Amount
$246,991This calculator is illustrative, but your unique situation will best be served by seeking out a purchase budget pre-approval from a reputable mortgage provider. Start My Mortgage Application can provide you an approval within 48hrs.
Home Facts
Bathroom
Kitchen
Appliances
- Microwave Oven
- Dryer Connection
- Carbon Monoxide Detector
- Gas Cooking
- City Garbage service
- Self-Cleaning Oven
- Washer Connection
- Gas Water Heater
- Dishwasher
- Smoke Alarm
- Disposal
- Stove/Range
- Pre-Wired for Security
Roof
- Composition
Levels
- One
Cooling
- One Central
Pool Features
- None
Window Features
- All Remain
Exterior Features
- Double Pane Windows
- Privacy Fence
- Covered Patio
- Has Gutters
- Sprinkler System
- Other - See Remarks
- Patio Slab
Fireplace Features
- Not Applicable
Association Amenities
- Other - See Remarks
Accessibility Features
- Level Lot
- First Floor Bath
- No Stairs
Flooring
- Carpeting
- Vinyl
Foundation Details
- Slab
Architectural Style
- One Story
Heating
- 1 Unit
- Central
