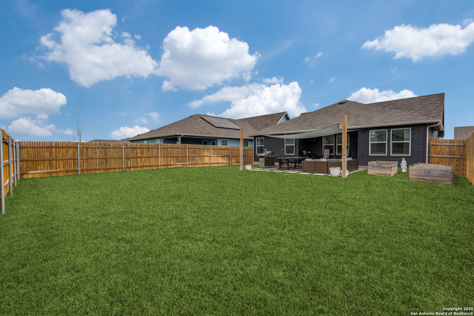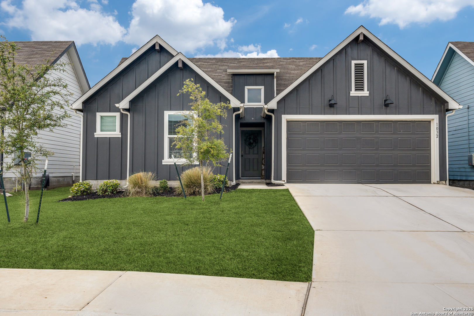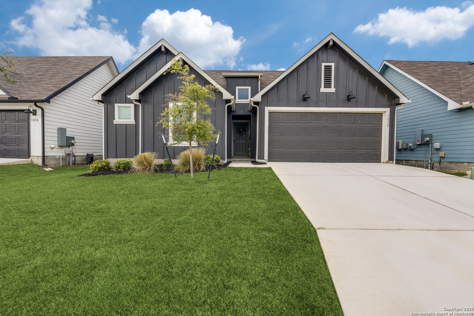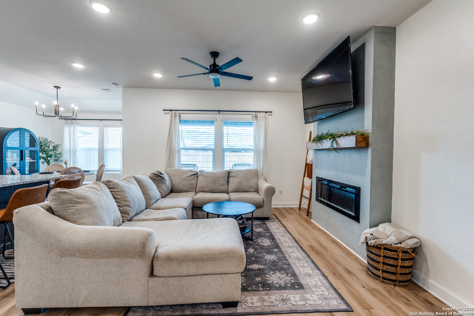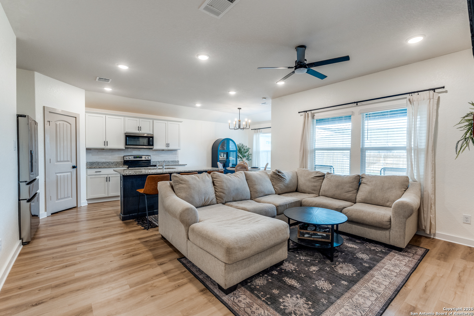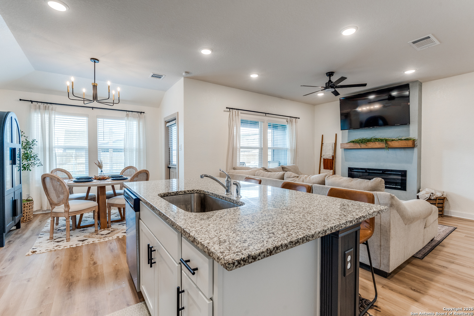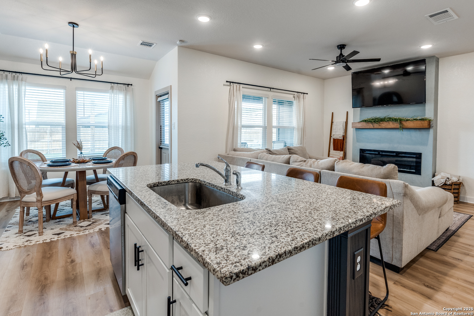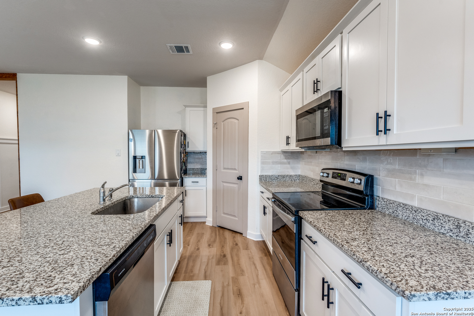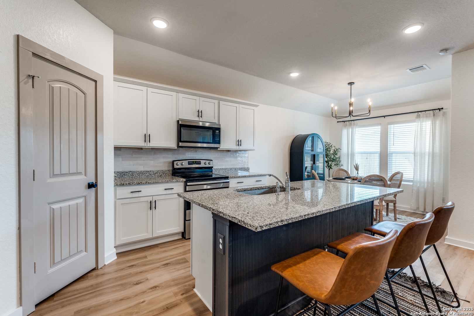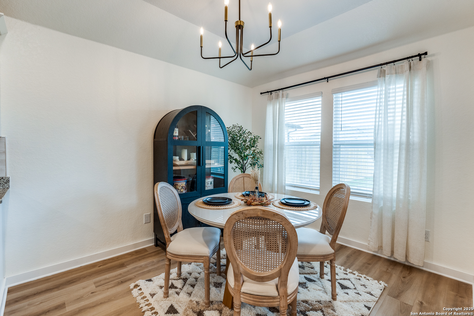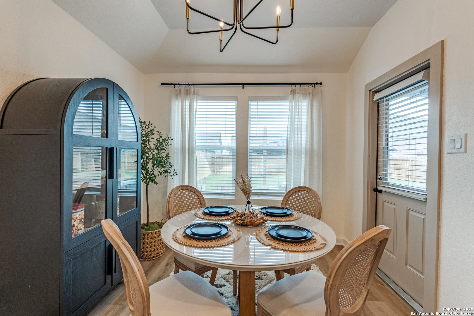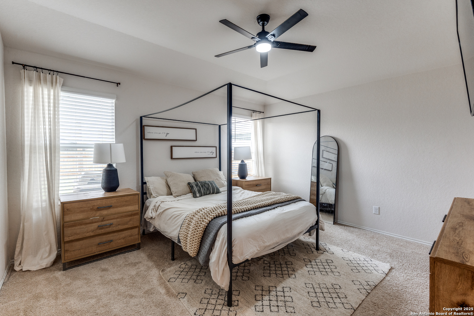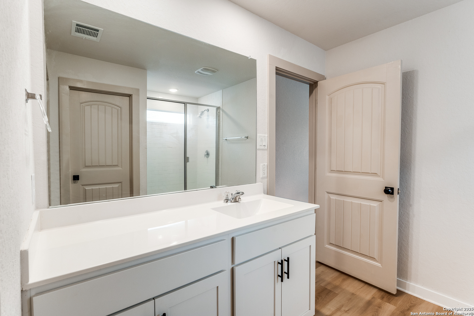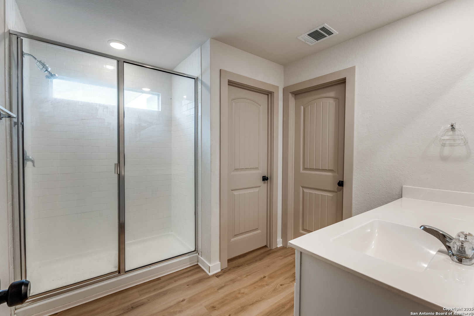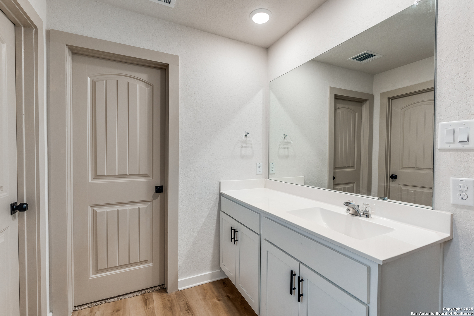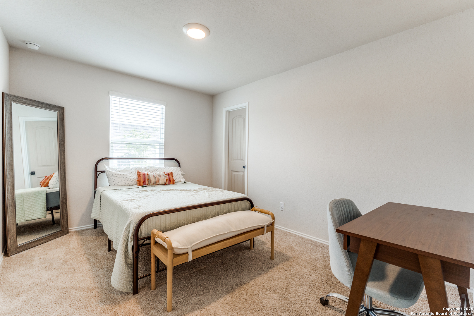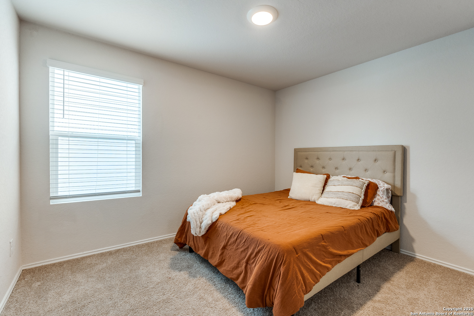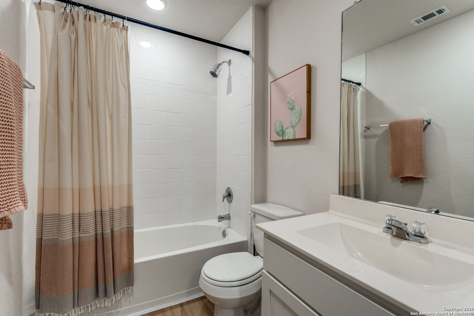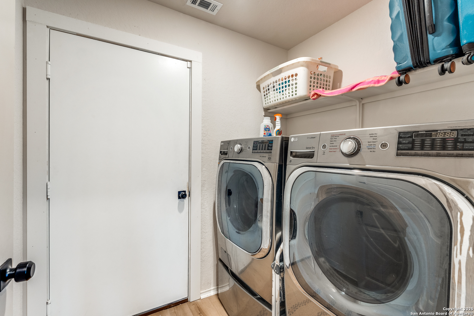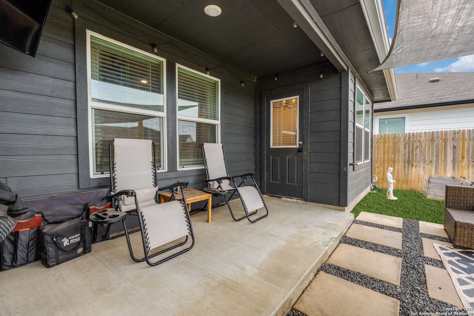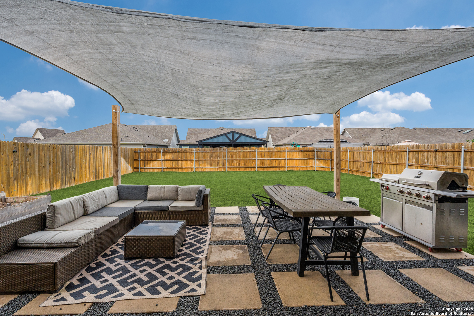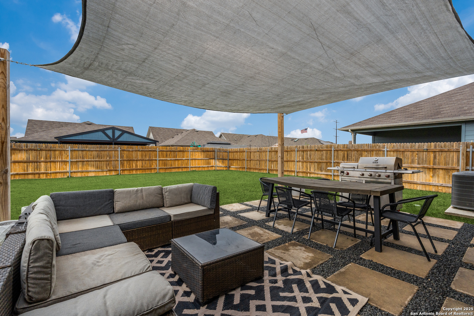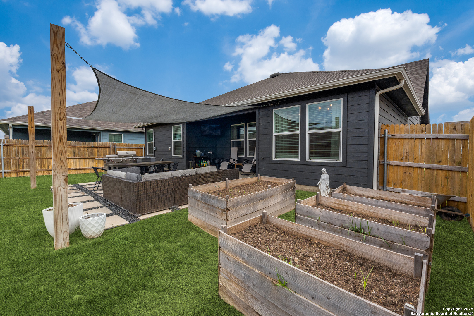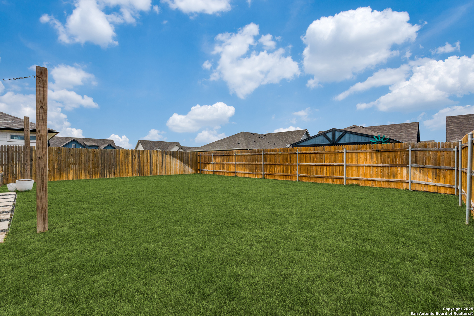Status
Market MatchUP
How this home compares to similar 3 bedroom homes in Seguin- Price Comparison$18,666 lower
- Home Size196 sq. ft. smaller
- Built in 2022Older than 67% of homes in Seguin
- Seguin Snapshot• 520 active listings• 45% have 3 bedrooms• Typical 3 bedroom size: 1603 sq. ft.• Typical 3 bedroom price: $298,565
Description
Welcome to this beautifully maintained 3-bedroom, 2-bathroom home in Swenson Heights and in the highly sought-after Navarro ISD! This charming home boasts granite countertops, updated flooring, stylish light fixtures, and an added electric fireplace for a cozy touch. The secondary bedrooms each feature spacious walk-in closets, offering ample storage. Step into the open-concept kitchen, which showcases stainless steel appliances, granite countertops, a decorative tile backsplash, and a walk-in pantry. The large kitchen island overlooks the bright and inviting family room, creating the perfect space for entertaining. Adjacent to the kitchen, the dining area leads to a beautiful patio, ideal for relaxing or outdoor gatherings. The private primary suite is located off the family room and features a huge walk-in closet and a luxurious walk-in shower. Additional highlights include full yard irrigation and landscaping, ensuring effortless curb appeal. Don't miss the opportunity to own this well-kept gem-schedule your showing today!
MLS Listing ID
Listed By
(830) 379-7111
CENTURY 21 Integra
Map
Estimated Monthly Payment
$2,509Loan Amount
$265,905This calculator is illustrative, but your unique situation will best be served by seeking out a purchase budget pre-approval from a reputable mortgage provider. Start My Mortgage Application can provide you an approval within 48hrs.
Home Facts
Bathroom
Kitchen
Appliances
- Ceiling Fans
- Solid Counter Tops
- Microwave Oven
- Dryer Connection
- Ice Maker Connection
- Washer Connection
- Dishwasher
- Cook Top
- Disposal
- Electric Water Heater
- Stove/Range
Roof
- Composition
Levels
- One
Cooling
- One Central
Pool Features
- None
Window Features
- None Remain
Fireplace Features
- Living Room
- One
Association Amenities
- None
Flooring
- Laminate
- Carpeting
Foundation Details
- Slab
Architectural Style
- One Story
- Traditional
Heating
- 1 Unit
- Central
