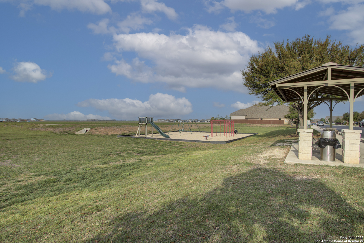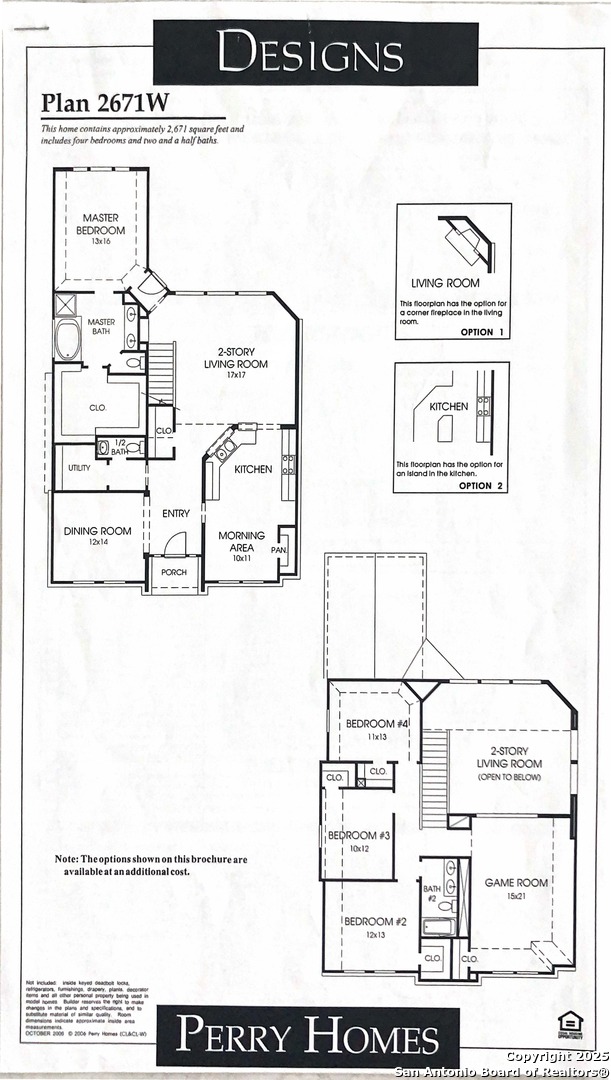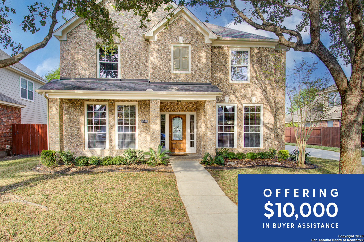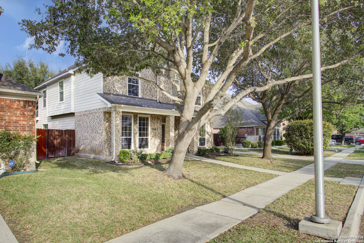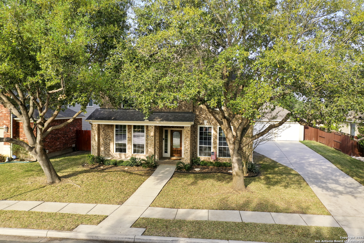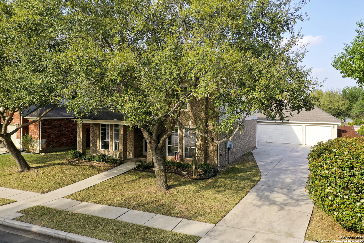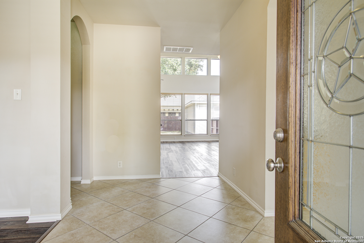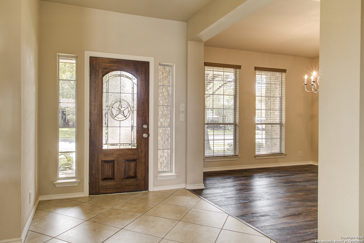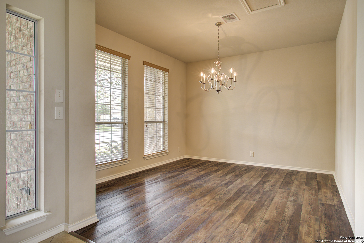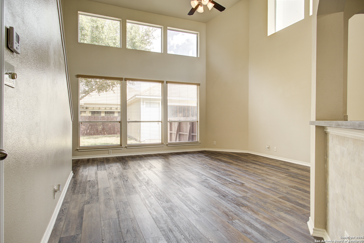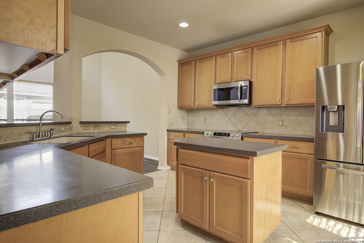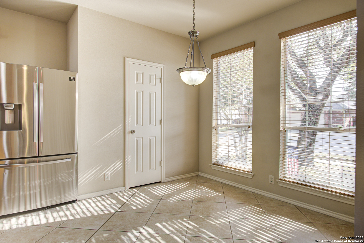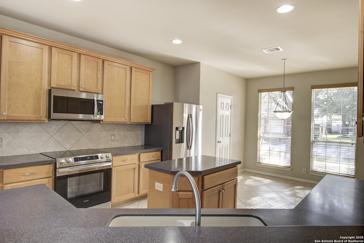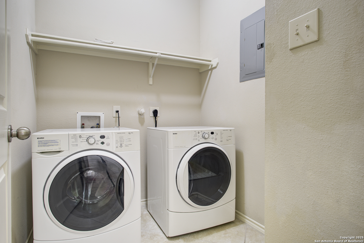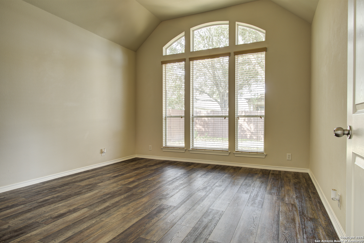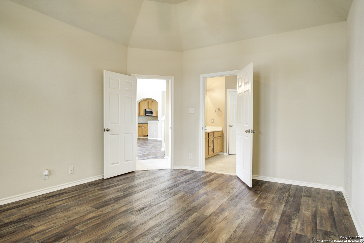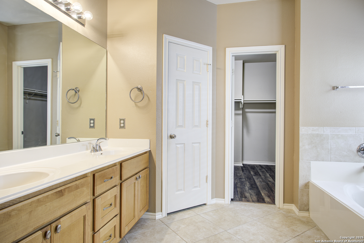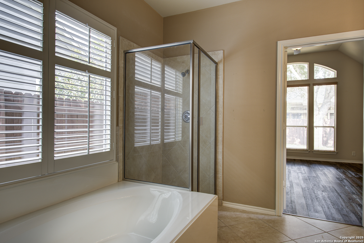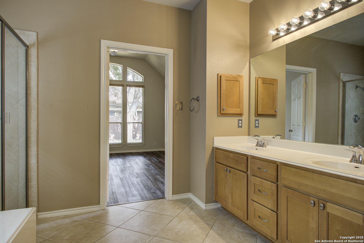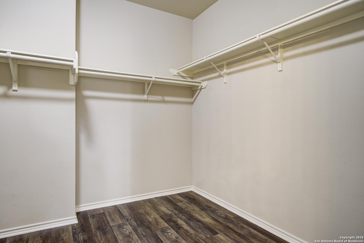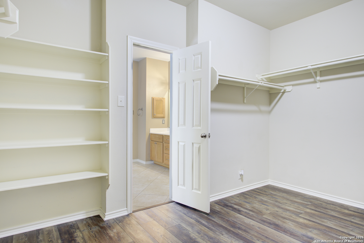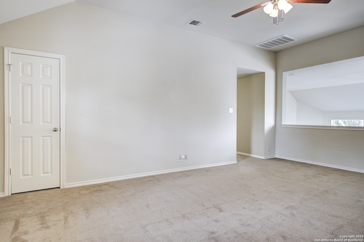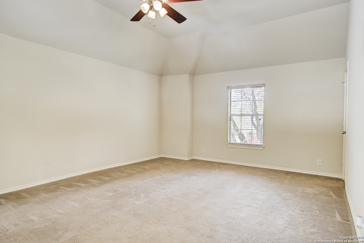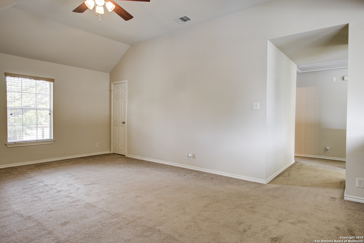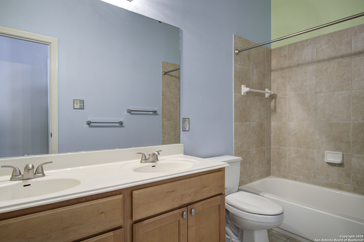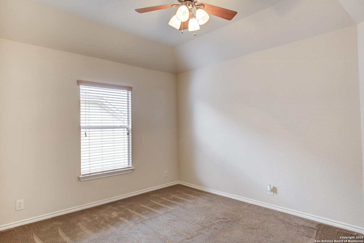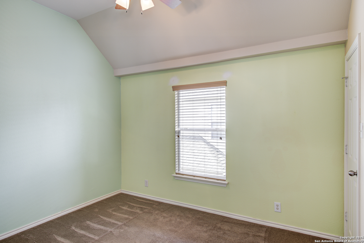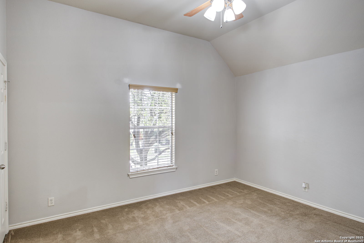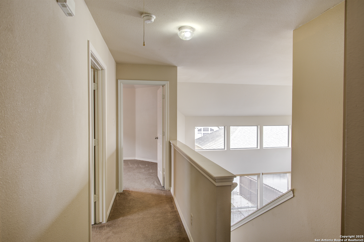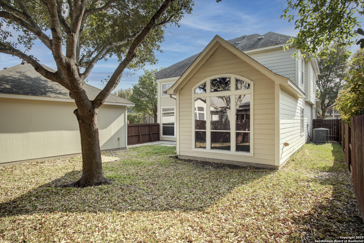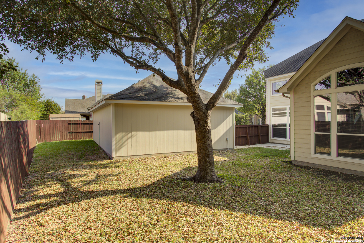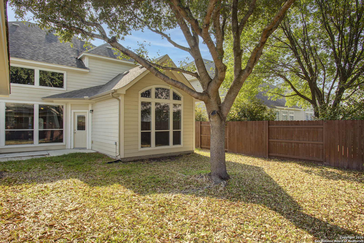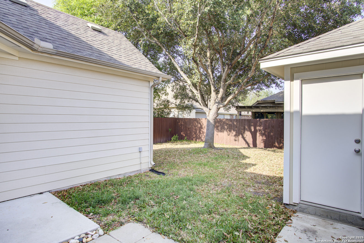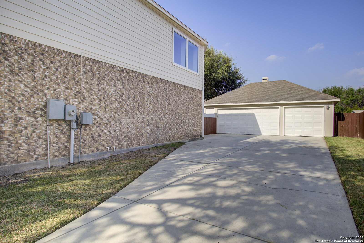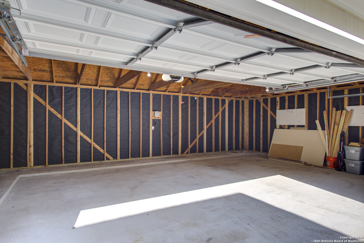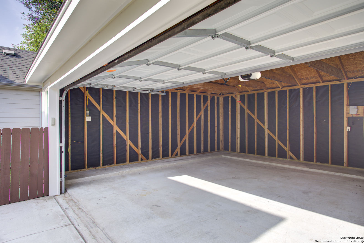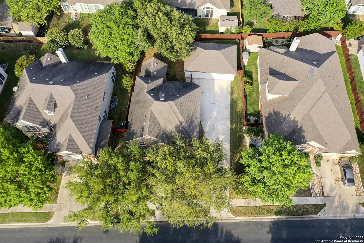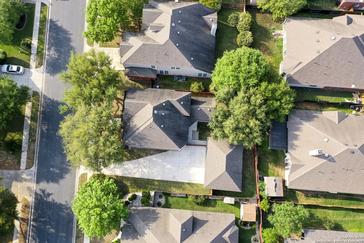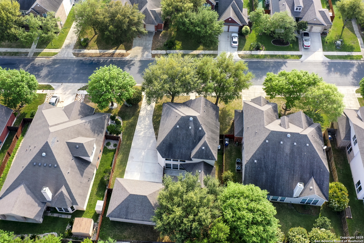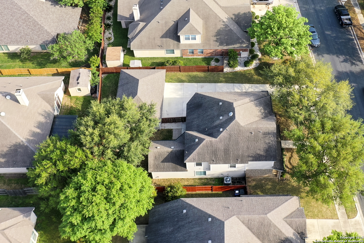Status
Market MatchUP
How this home compares to similar 4 bedroom homes in Seguin- Price Comparison$22,933 higher
- Home Size516 sq. ft. larger
- Built in 2007Older than 82% of homes in Seguin
- Seguin Snapshot• 520 active listings• 43% have 4 bedrooms• Typical 4 bedroom size: 2152 sq. ft.• Typical 4 bedroom price: $347,056
Description
Located in the highly sought-after Navarro ISD, this spacious one of a kind Perry-built home offers timeless design and recent updates throughout. Featuring 4 bedrooms, 2.5 baths, and a versatile second-floor bonus room, there's plenty of space to grow, work, and relax. Beautiful mature trees and a welcoming entryway lead into a bright, open layout with a formal dining room, generous living area, and a thoughtfully designed kitchen complete with a center island, ample cabinetry, and newer appliances (2022). Large windows fill the space with natural light, creating a warm, inviting atmosphere. The upstairs bonus room provides endless possibilities-ideal for a home office, media space, playroom, or fitness area. Three secondary bedrooms upstairs offer plenty of room for guests or family, while the private primary suite on the main level features a spa-like bath with dual vanities, a soaking tub, separate shower, and a substantial walk-in closet with built-ins. A 90-foot driveway leads to a desirable detached 3-car garage that offers exceptional storage and flexibility. Other highlights include updated flooring (2023) and a replaced A/C system (2024). Just minutes from IH-10, a short drive from Randolph AFB, New Braunfels, and IH-35, location is perfect for commuters! Don't miss this well-maintained, move-in-ready home with great curb appeal and a thoughtful layout inside and out.
MLS Listing ID
Listed By
(888) 519-7431
eXp Realty
Map
Estimated Monthly Payment
$3,326Loan Amount
$351,491This calculator is illustrative, but your unique situation will best be served by seeking out a purchase budget pre-approval from a reputable mortgage provider. Start My Mortgage Application can provide you an approval within 48hrs.
Home Facts
Bathroom
Kitchen
Appliances
- Dryer Connection
- Dishwasher
- Washer
- Washer Connection
- Ice Maker Connection
- Ceiling Fans
- Electric Water Heater
- Microwave Oven
- City Garbage service
- Refrigerator
- Self-Cleaning Oven
- Stove/Range
- Dryer
- Garage Door Opener
- Disposal
Roof
- Composition
Levels
- Two
Cooling
- One Central
Pool Features
- None
Window Features
- All Remain
Fireplace Features
- Not Applicable
Association Amenities
- Park/Playground
Flooring
- Carpeting
- Ceramic Tile
- Vinyl
Foundation Details
- Slab
Architectural Style
- Two Story
- Traditional
Heating
- Central
