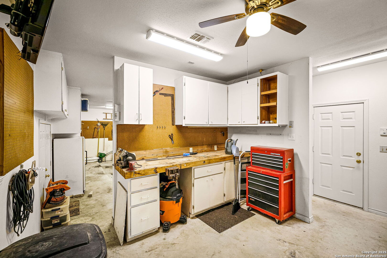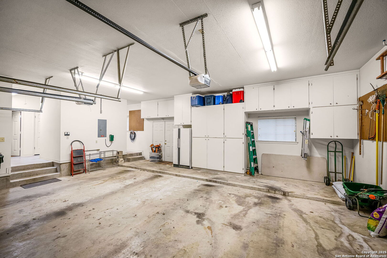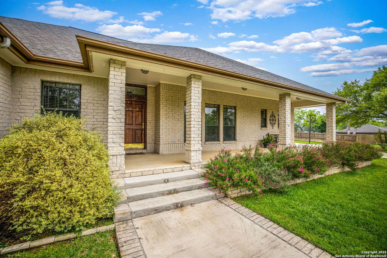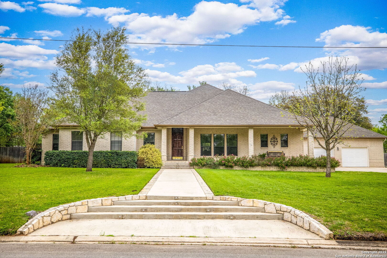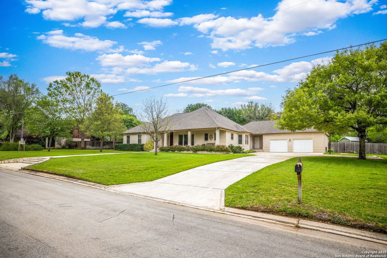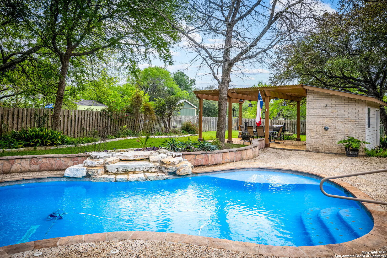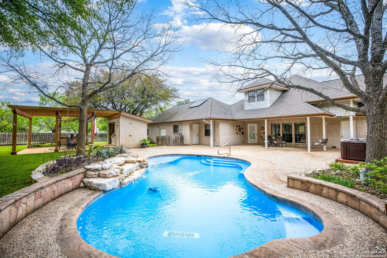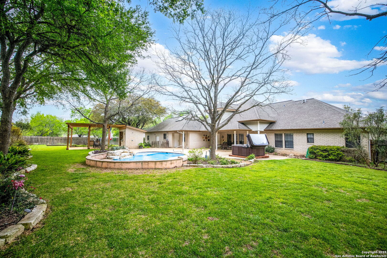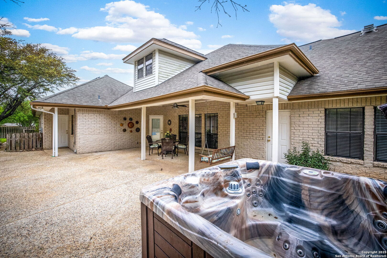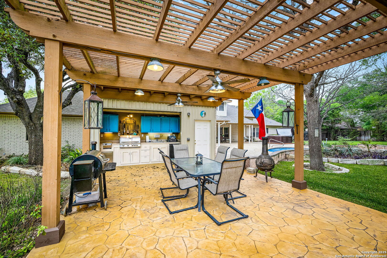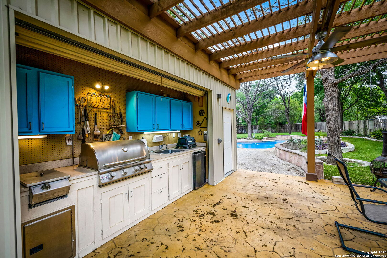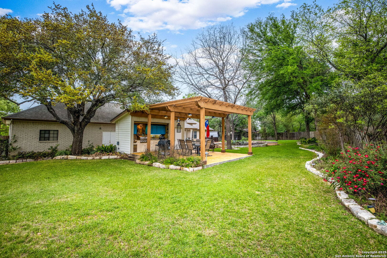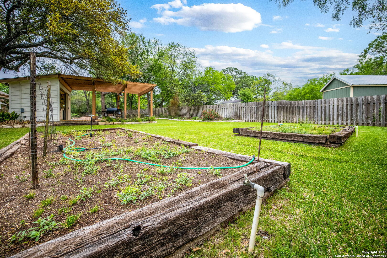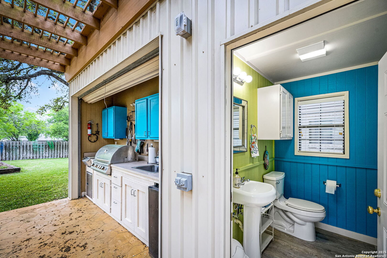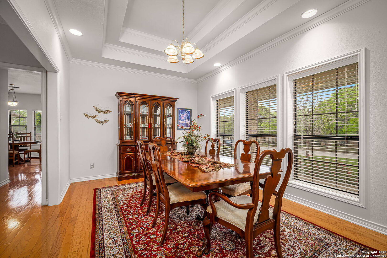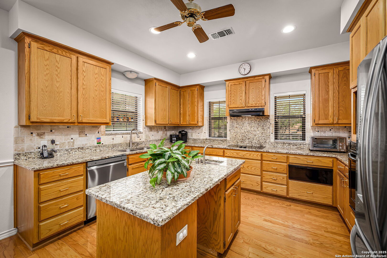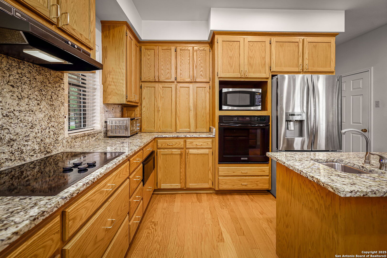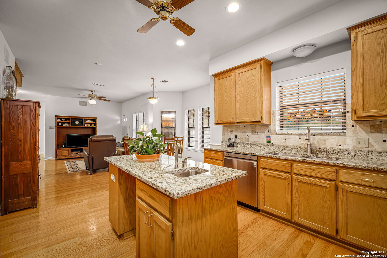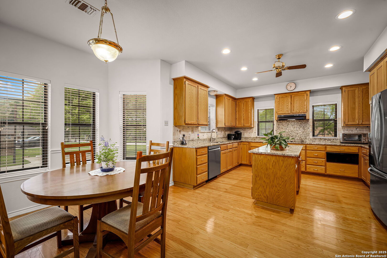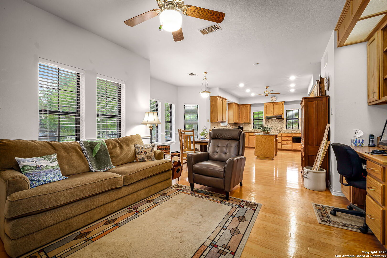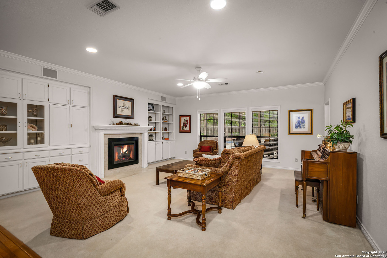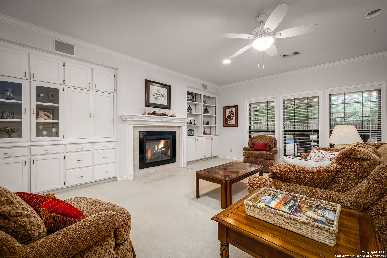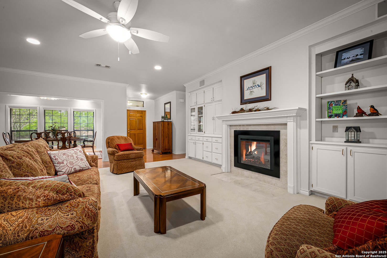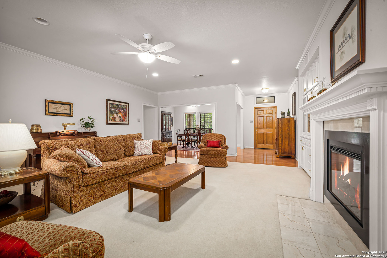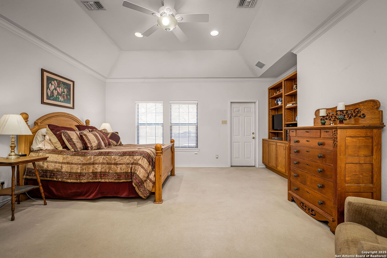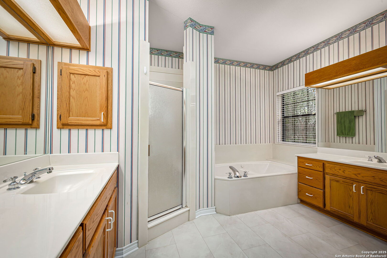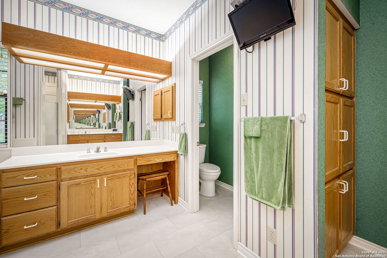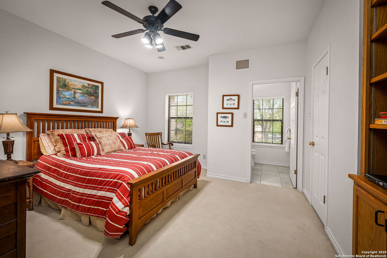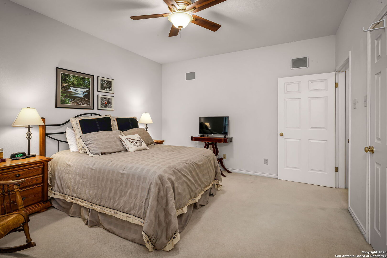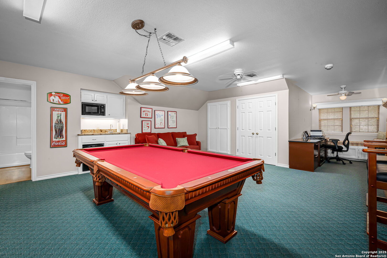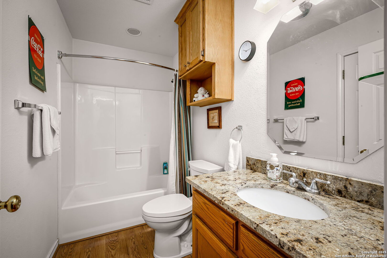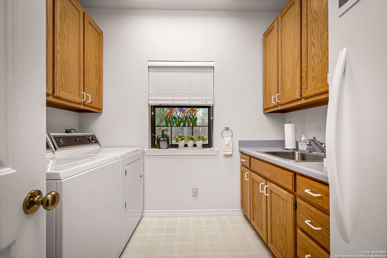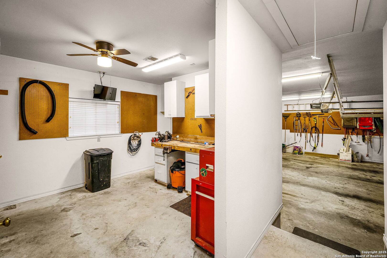Status
Market MatchUP
How this home compares to similar 4 bedroom homes in Seguin- Price Comparison$332,443 higher
- Home Size804 sq. ft. larger
- Built in 1994Older than 89% of homes in Seguin
- Seguin Snapshot• 520 active listings• 44% have 4 bedrooms• Typical 4 bedroom size: 2152 sq. ft.• Typical 4 bedroom price: $347,056
Description
This custom home resides on a 3/4 acre lot within the secluded Deerwood Circle Subdivision. The baker's kitchen features granite counters, abundance of custom cabinetry, island with vegetable sink, breakfast area, and a large walk-in pantry. The den opens to the kitchen and features a desk area and custom built-ins. The spacious living area is flanked by the formal dining area and features a wall of built-ins, fireplace, and views to the pool area. The owner's suite has direct access to the outdoor living space and features a walk-in closet, custom built-ins, walk-in shower, jet tub, his/her vanities, and a spacious closet. The backyard is private and an entertainer's delight with an inground pool, hot tub, detached casita with outdoor kitchen plus 1/2 bath, expansive patio area, outdoor shower, and gorgeous mature trees. The upstairs gameroom (or 4th bedroom) features a full bath and wetbar/kitchenette. Small workshop area off the oversized garage with custom cabinetry.
MLS Listing ID
Listed By
(830) 214-6002
Anders Pierce Realty
Map
Estimated Monthly Payment
$5,834Loan Amount
$645,525This calculator is illustrative, but your unique situation will best be served by seeking out a purchase budget pre-approval from a reputable mortgage provider. Start My Mortgage Application can provide you an approval within 48hrs.
Home Facts
Bathroom
Kitchen
Appliances
- Dryer Connection
- Dishwasher
- Cook Top
- Washer Connection
- Ceiling Fans
- Built-In Oven
- Electric Water Heater
- City Garbage service
- Solid Counter Tops
- Garage Door Opener
- Smooth Cooktop
- Custom Cabinets
Roof
- Composition
Levels
- Multi/Split
Cooling
- Three+ Central
Pool Features
- Hot Tub
- In Ground Pool
Window Features
- Some Remain
Exterior Features
- Gazebo
- Patio Slab
- Sprinkler System
- Covered Patio
- Mature Trees
- Privacy Fence
- Outdoor Kitchen
- Gas Grill
Fireplace Features
- Living Room
Association Amenities
- None
Flooring
- Carpeting
- Ceramic Tile
- Wood
Foundation Details
- Slab
Architectural Style
- Traditional
Heating
- Central
