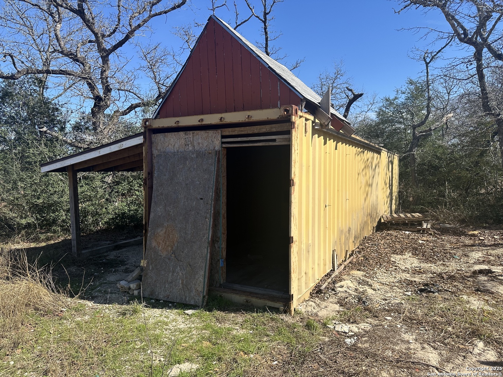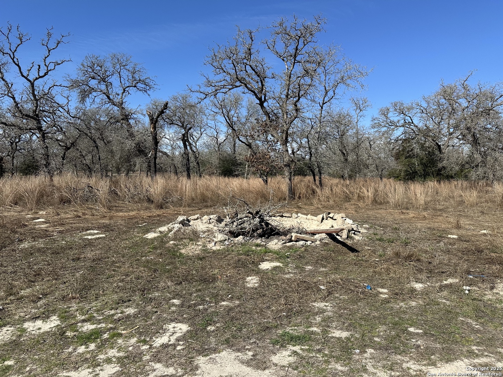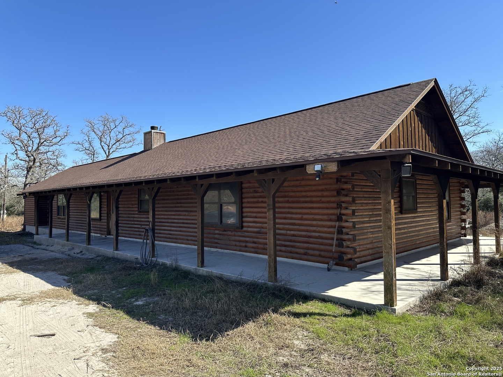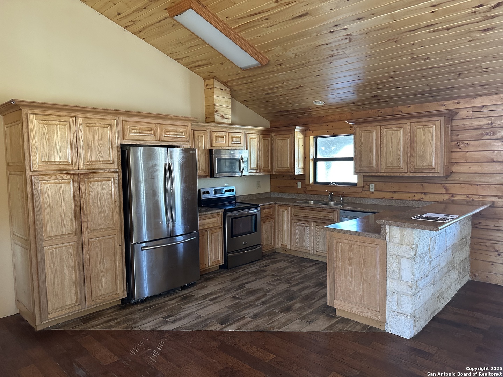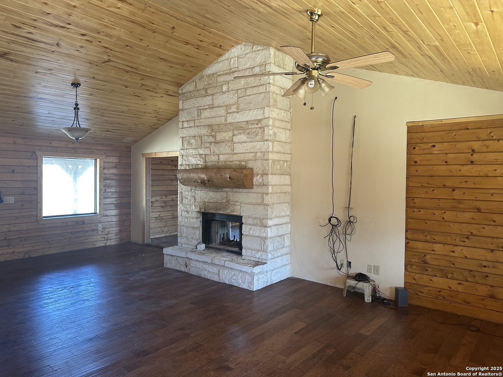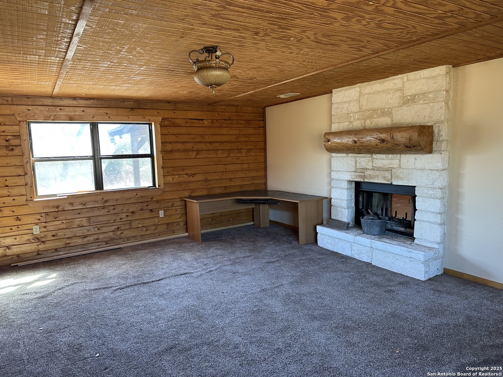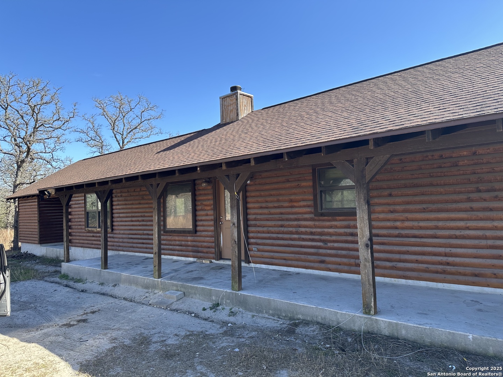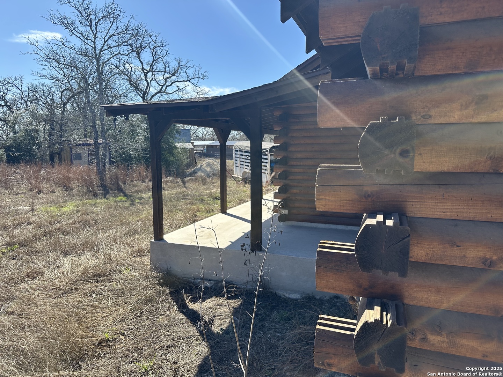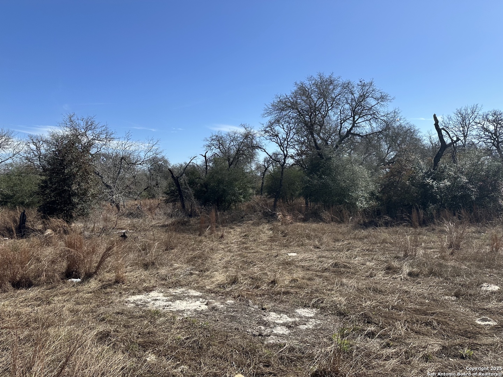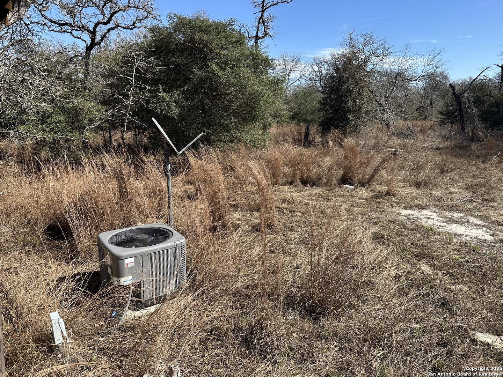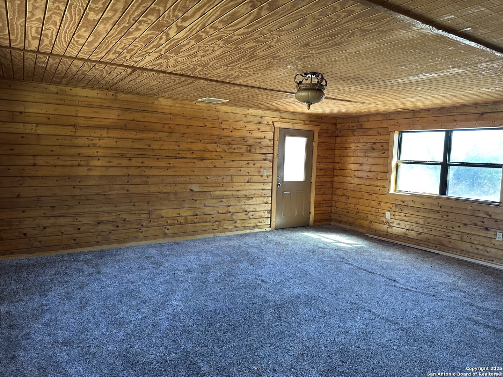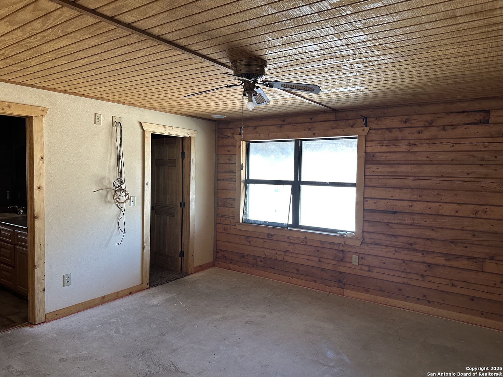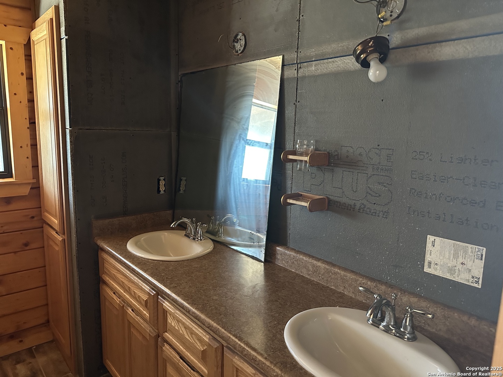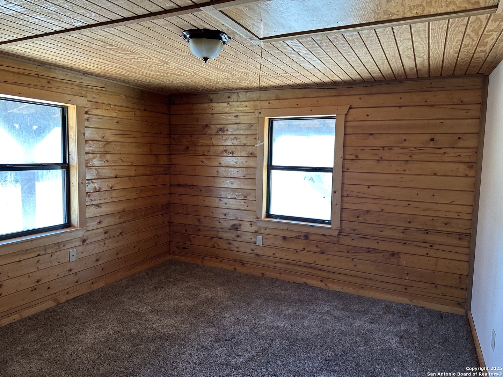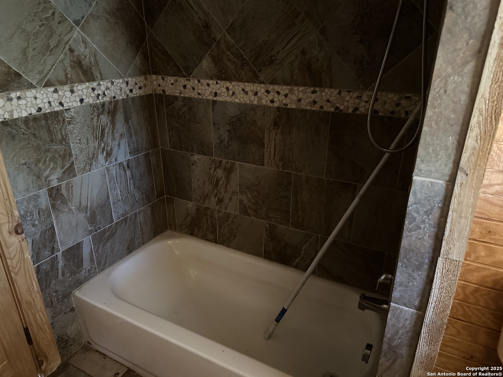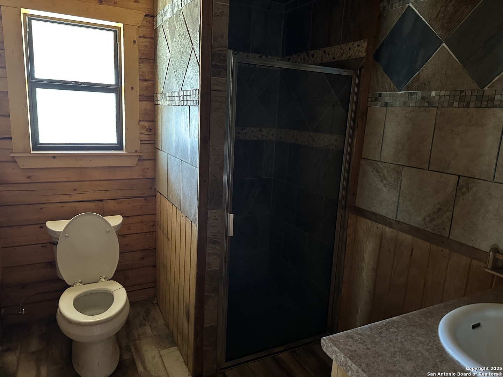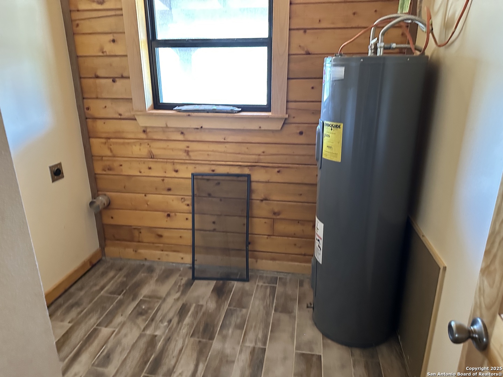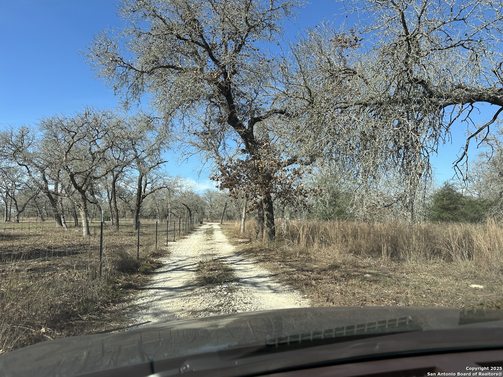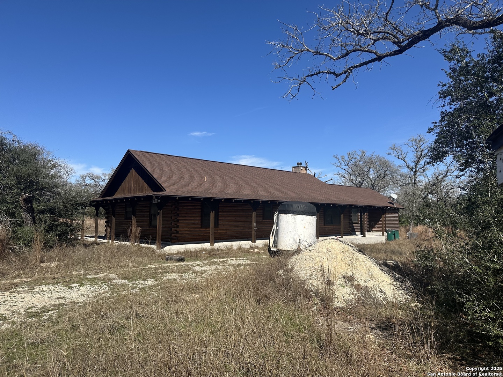Status
Market MatchUP
How this home compares to similar 2 bedroom homes in Seguin- Price Comparison$108,002 higher
- Home Size715 sq. ft. larger
- Built in 2017Older than 77% of homes in Seguin
- Seguin Snapshot• 520 active listings• 4% have 2 bedrooms• Typical 2 bedroom size: 1106 sq. ft.• Typical 2 bedroom price: $241,997
Description
Discover the rustic charm and endless potential of this custom-built log cabin, nestled on a sprawling 4.47-acre lot offering privacy, mature trees, and room to expand. Whether you're seeking a peaceful retreat or a unique opportunity to customize your dream home, this property is full of possibilities. Inside, you'll find a high-end build-out featuring a stunning dual-sided stone fireplace, hardwood floors in the main living area, and tile flooring in the kitchen. The primary suite boasts a spacious walk-in closet, while the open-concept layout creates a warm and inviting atmosphere. Some cosmetic finish-out is needed in the primary bedroom and both bathrooms, making this the perfect opportunity for a handy buyer to add personal touches and increase value. Priced accordingly at well below the 2024 tax-assessed value of $433,000, this home presents incredible potential for equity growth. With ample space for additional living areas, a workshop, or storage, this property is ideal for those looking to embrace a country lifestyle while staying within reach of modern conveniences.
MLS Listing ID
Listed By
(512) 627-6472
Better Homes and Gardens Winans
Map
Estimated Monthly Payment
$2,937Loan Amount
$332,500This calculator is illustrative, but your unique situation will best be served by seeking out a purchase budget pre-approval from a reputable mortgage provider. Start My Mortgage Application can provide you an approval within 48hrs.
Home Facts
Bathroom
Kitchen
Appliances
- Washer Connection
- Ceiling Fans
- Stove/Range
- Built-In Oven
- Dryer Connection
Roof
- Composition
Levels
- One
Cooling
- One Central
Pool Features
- None
Window Features
- Some Remain
Other Structures
- Outbuilding
Exterior Features
- Mature Trees
Fireplace Features
- One
- Living Room
Association Amenities
- None
Accessibility Features
- No Stairs
- No Steps Down
- First Floor Bedroom
- Level Lot
- First Floor Bath
Flooring
- Wood
Foundation Details
- Slab
Architectural Style
- One Story
- Log Cabin
Heating
- Central
