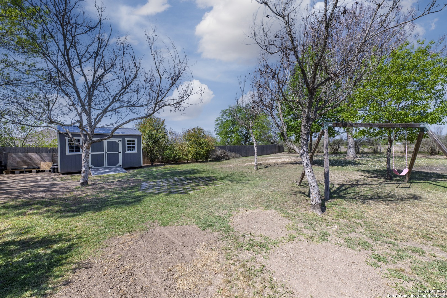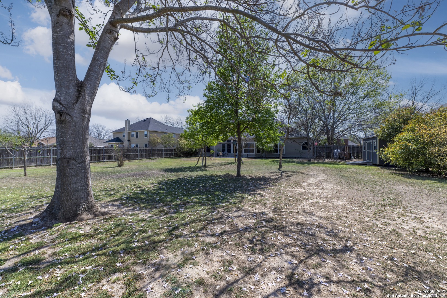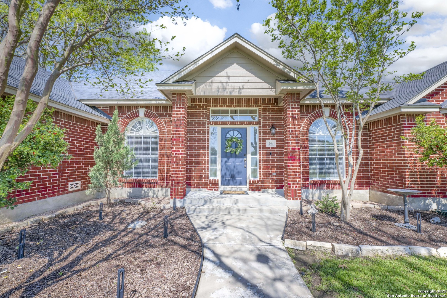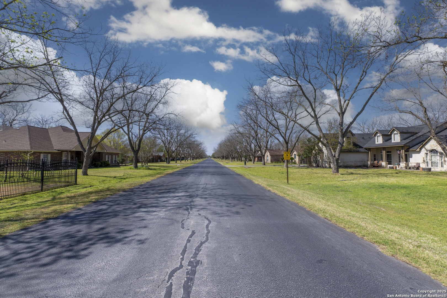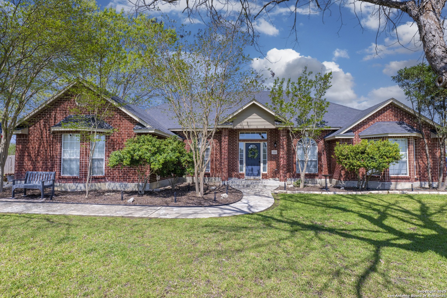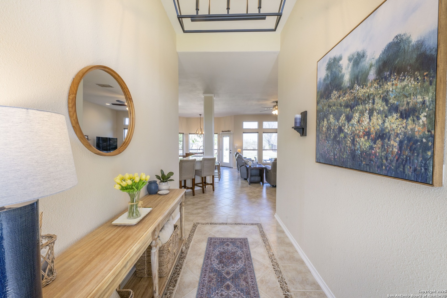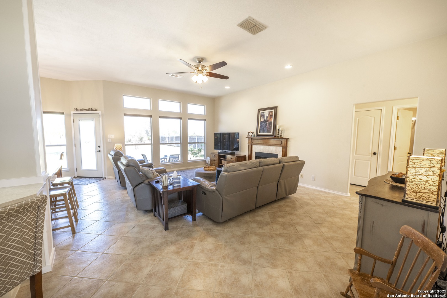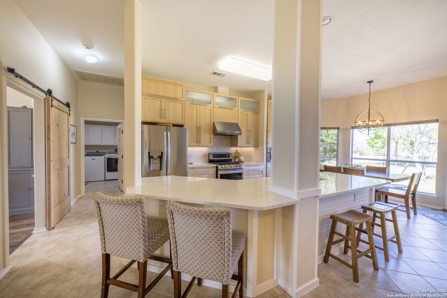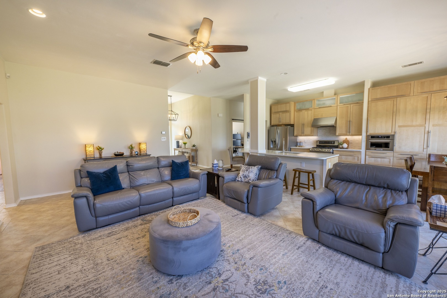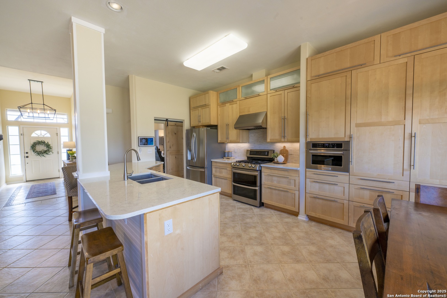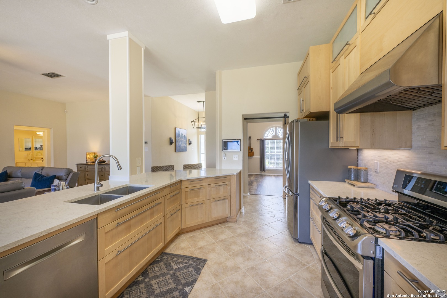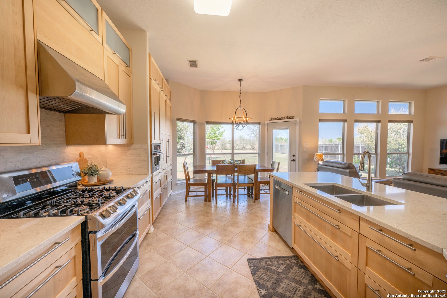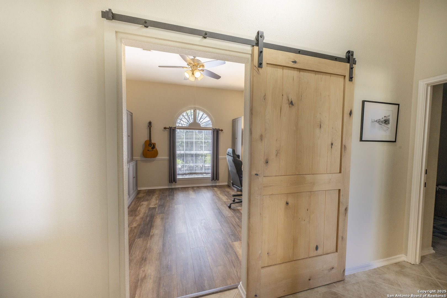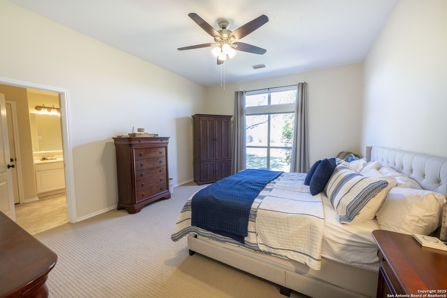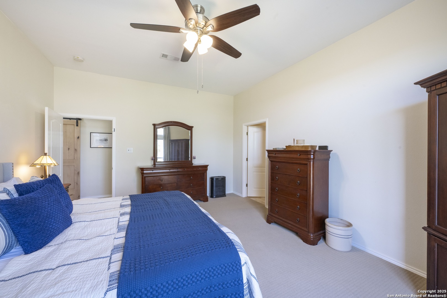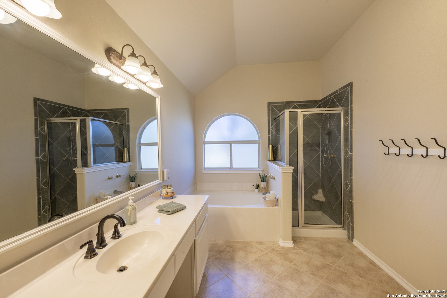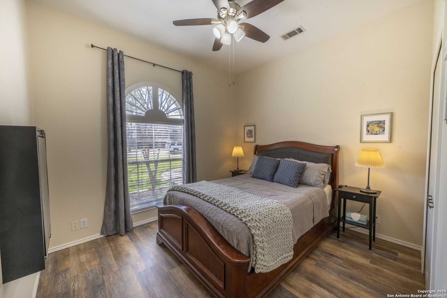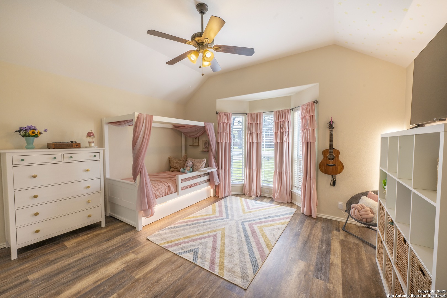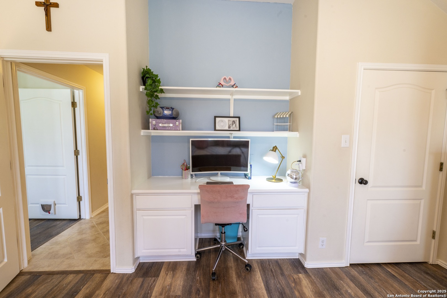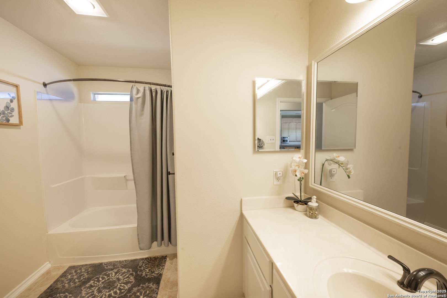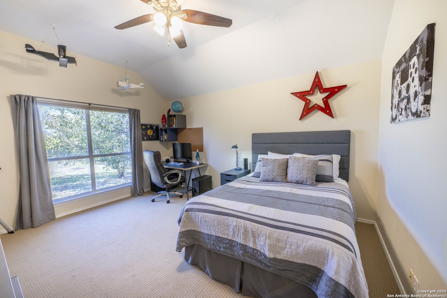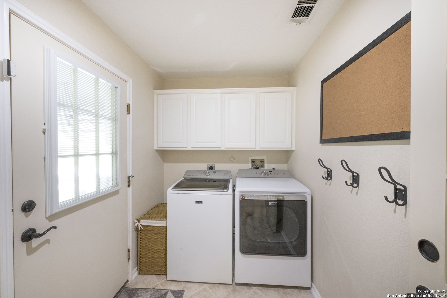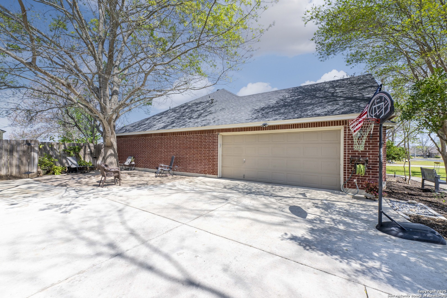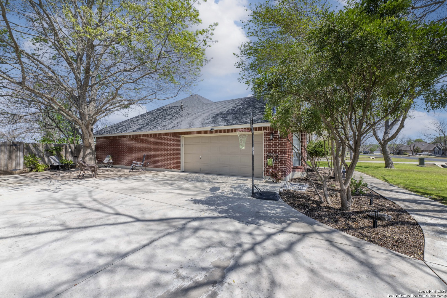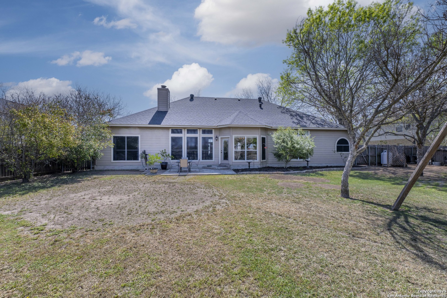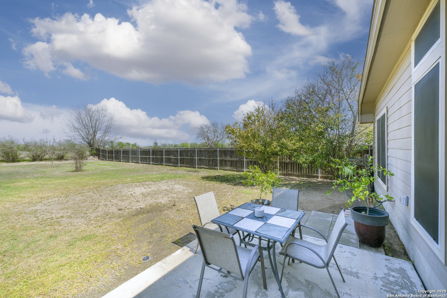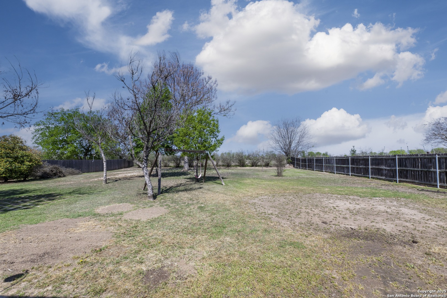Status
Market MatchUP
How this home compares to similar 4 bedroom homes in Seguin- Price Comparison$147,943 higher
- Home Size300 sq. ft. larger
- Built in 2001Older than 85% of homes in Seguin
- Seguin Snapshot• 520 active listings• 43% have 4 bedrooms• Typical 4 bedroom size: 2152 sq. ft.• Typical 4 bedroom price: $347,056
Description
Welcome to this beautifully crafted one-story, 4-bedroom home nestled on a peaceful 0.5-acre lot in a quiet, single-street neighborhood lined with mature pecan trees and controlled access. The open-concept living area is perfect for entertaining, featuring a wood-burning fireplace, high-ceilings and large windows allow plenty of natural light throughout. The designer kitchen boasts elegant cabinetry, granite countertops, and a layout that flows seamlessly into the living and dining areas. The split floorplan offers maximum privacy, with the spacious master suite tucked away on one side of the home-complete with serene views of the backyard. Generously sized secondary bedrooms and a dedicated office add to the home's versatility. Located in highly desirable Navarro ISD, this home sits just outside the city limits-perfectly positioned between New Braunfels and Seguin-for a unique blend of nearby city amenities and tranquil countryside living.
MLS Listing ID
Listed By
(210) 209-8161
MAG Real Estate LLC
Map
Estimated Monthly Payment
$4,257Loan Amount
$470,250This calculator is illustrative, but your unique situation will best be served by seeking out a purchase budget pre-approval from a reputable mortgage provider. Start My Mortgage Application can provide you an approval within 48hrs.
Home Facts
Bathroom
Kitchen
Appliances
- Ceiling Fans
- Dryer Connection
- Washer Connection
Roof
- Composition
Levels
- One
Cooling
- One Central
Pool Features
- None
Window Features
- All Remain
Other Structures
- Shed(s)
Exterior Features
- Double Pane Windows
- Mature Trees
- Privacy Fence
- Partial Sprinkler System
- Storage Building/Shed
Fireplace Features
- Wood Burning
- One
Association Amenities
- Controlled Access
Accessibility Features
- Low Bathroom Mirrors
- No Stairs
- Int Door Opening 32"+
- Level Drive
- Level Lot
- Grab Bars in Bathroom(s)
Flooring
- Carpeting
- Ceramic Tile
- Vinyl
Foundation Details
- Slab
Architectural Style
- One Story
- Traditional
Heating
- Central
