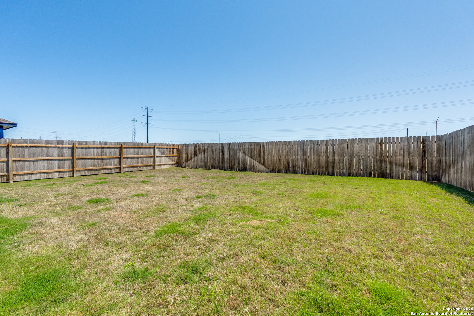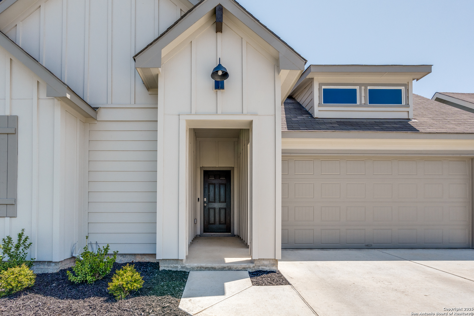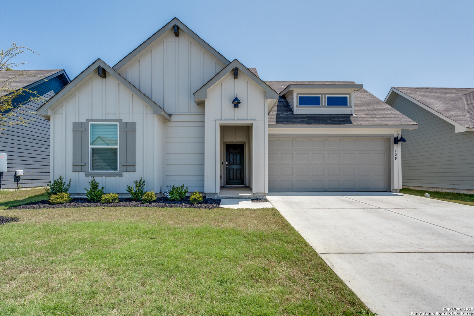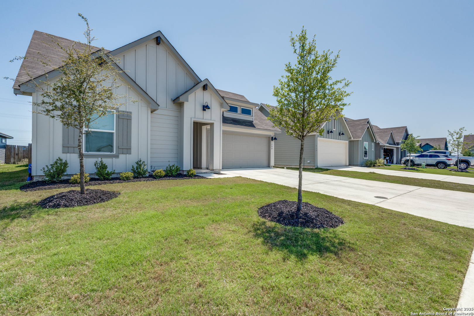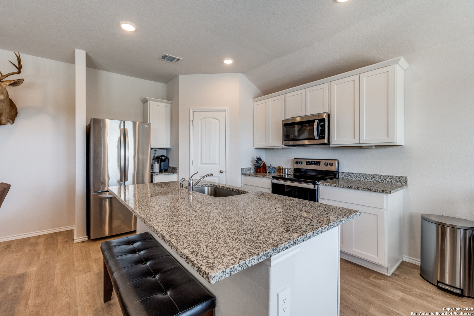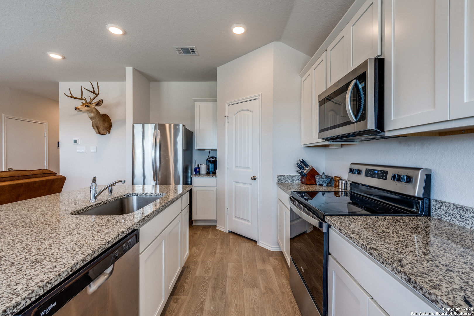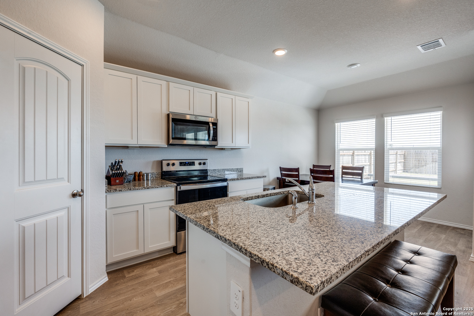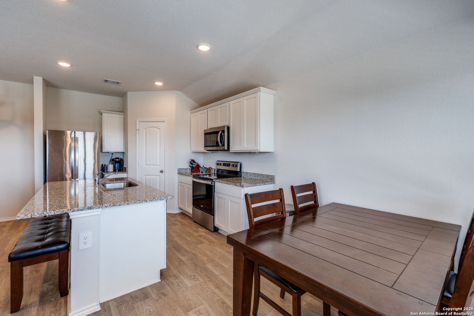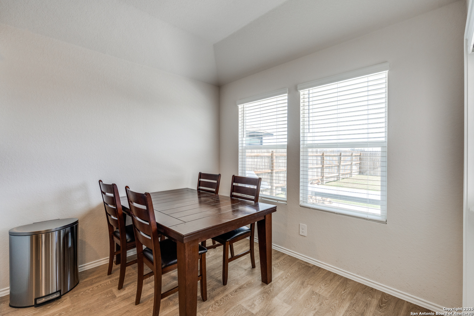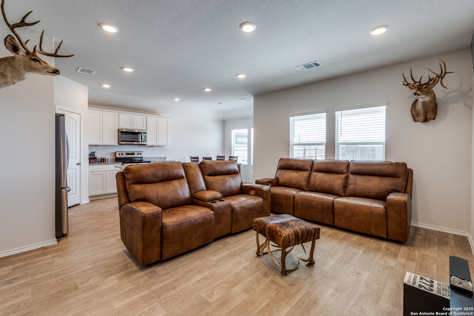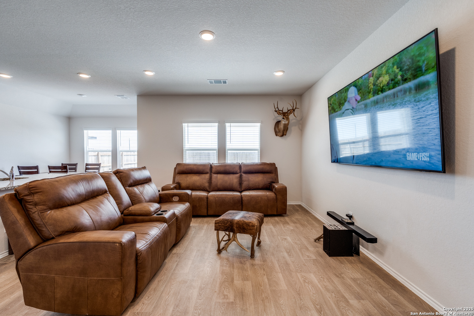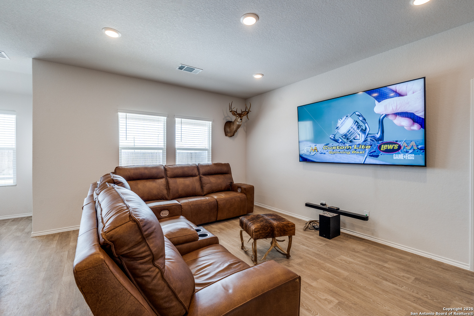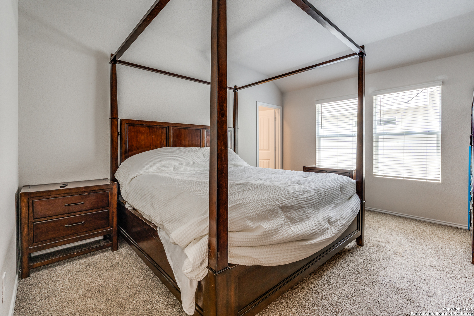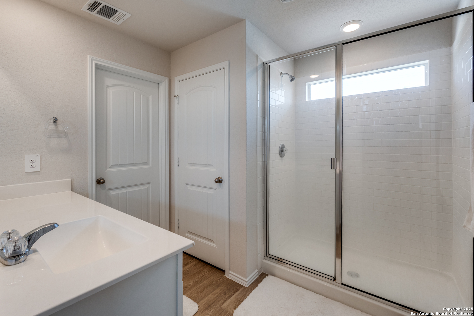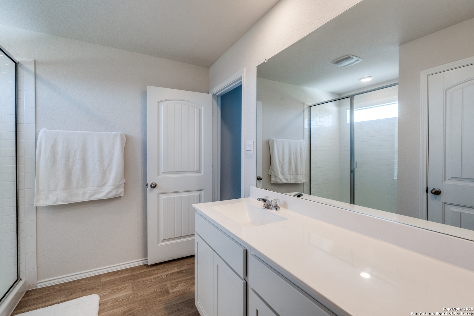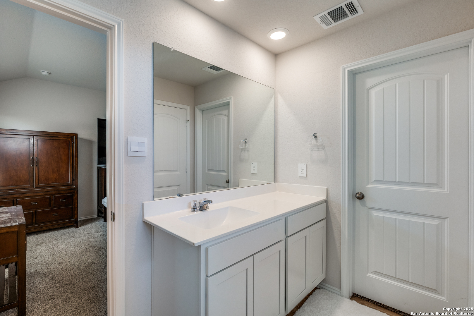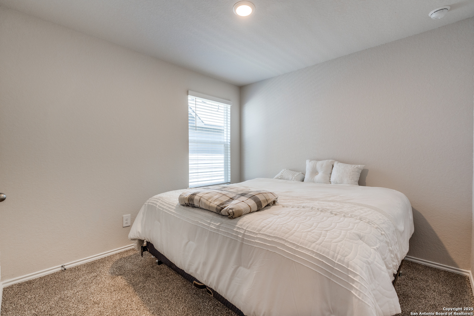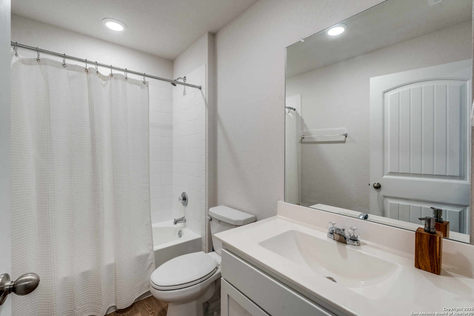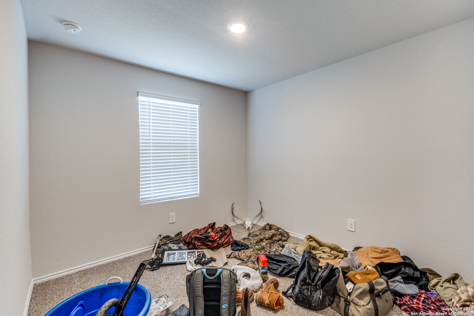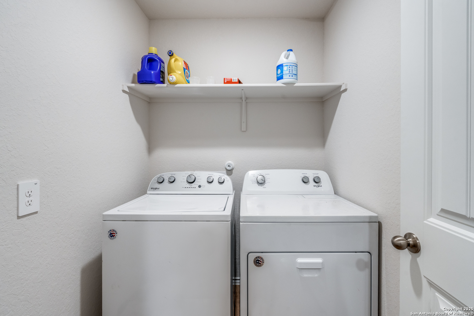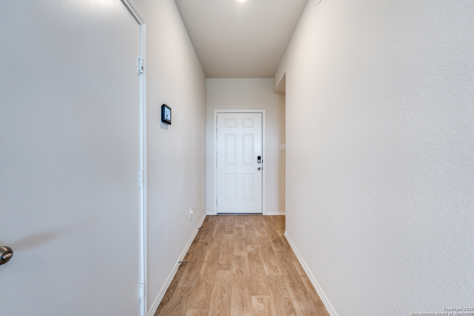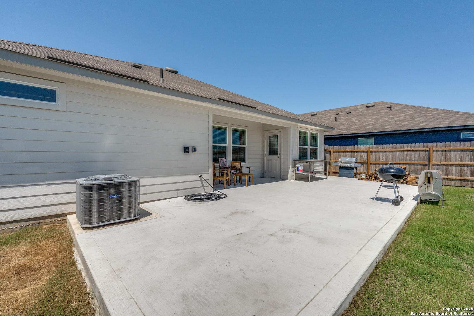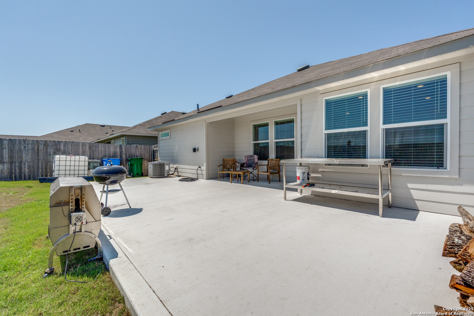Status
Market MatchUP
How this home compares to similar 3 bedroom homes in Seguin- Price Comparison$63,566 lower
- Home Size350 sq. ft. smaller
- Built in 2024Newer than 90% of homes in Seguin
- Seguin Snapshot• 520 active listings• 45% have 3 bedrooms• Typical 3 bedroom size: 1603 sq. ft.• Typical 3 bedroom price: $298,565
Description
Stunning, like-new, 3 bedroom 2 bathroom 2024 built D.R Horton home in the highly desired Swenson Heights subdivision. When walking through the front entry door you are greeted by gorgeous vinyl flooring and lots of natural light. The kitchen with stainless steel appliances, granite countertops and large center island is open to the dining as well as the living area, making this home perfect to entertain. The large primary bedroom comes with en-suite, which offers a large walk-in shower and walk-in closet. The secondary bedrooms, which are located on the opposite side of the home for additional privacy, share a full hall bathroom with tub/shower combo. The private backyard, with covered patio and extended patio slab is perfect for BBQ's with family, friends & neighbors. The full two car garage was recently painted, and has fresh epoxy floors. Conveniently located in between San Antonio and Austin, this home is close to schools, shopping, restaurants and all other attractions this beautiful area has to offer. Schedule your private tour today!
MLS Listing ID
Listed By
(210) 493-3030
Keller Williams Heritage
Map
Estimated Monthly Payment
$2,153Loan Amount
$223,250This calculator is illustrative, but your unique situation will best be served by seeking out a purchase budget pre-approval from a reputable mortgage provider. Start My Mortgage Application can provide you an approval within 48hrs.
Home Facts
Bathroom
Kitchen
Appliances
- Dryer Connection
- Dishwasher
- Smoke Alarm
- Washer Connection
- Electric Water Heater
- Carbon Monoxide Detector
- Microwave Oven
- City Garbage service
- Stove/Range
- Pre-Wired for Security
- Disposal
Roof
- Composition
Levels
- One
Cooling
- One Central
Pool Features
- None
Window Features
- Some Remain
Exterior Features
- Has Gutters
- Patio Slab
- Sprinkler System
- Double Pane Windows
- Covered Patio
- Privacy Fence
Fireplace Features
- Not Applicable
Association Amenities
- None
Accessibility Features
- 36 inch or more wide halls
- Level Lot
Flooring
- Carpeting
- Vinyl
Foundation Details
- Slab
Architectural Style
- One Story
Heating
- Central
