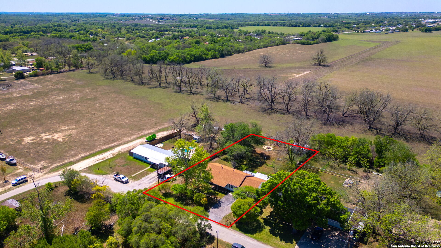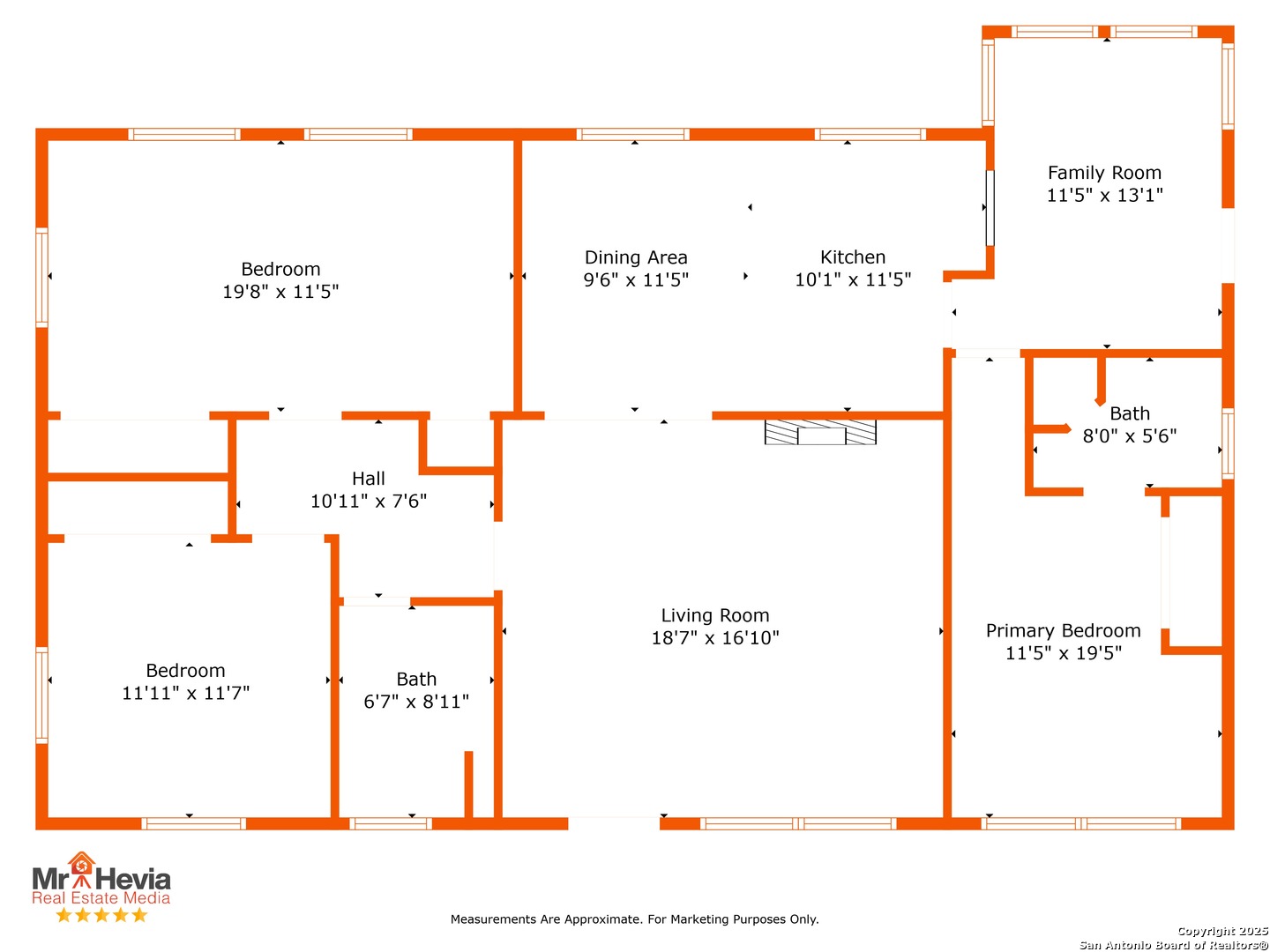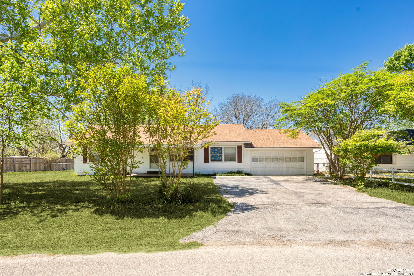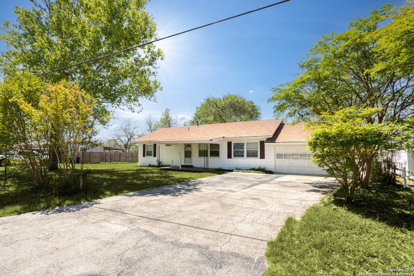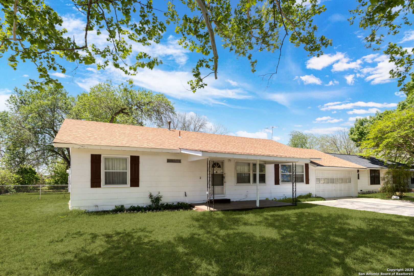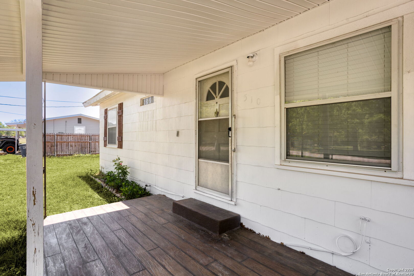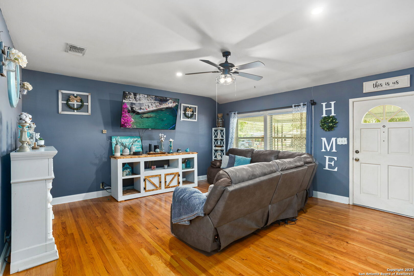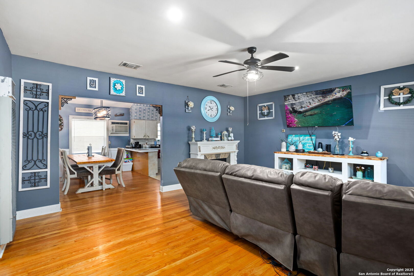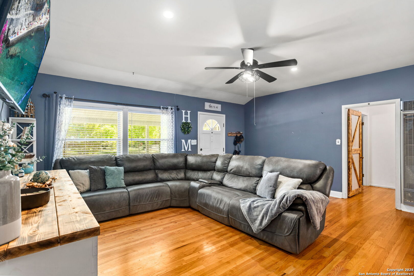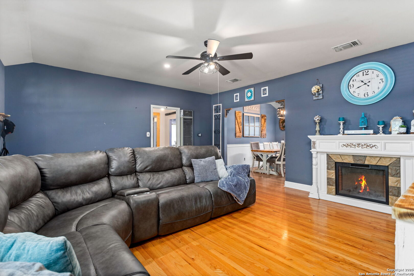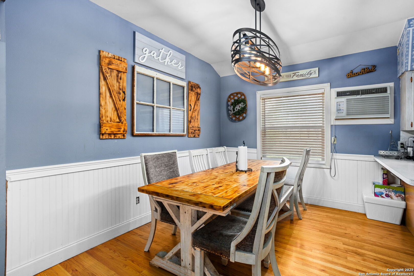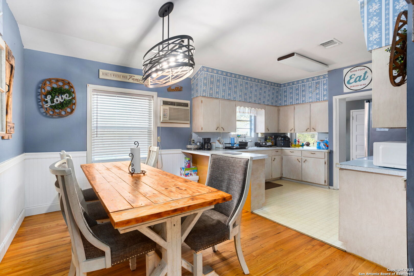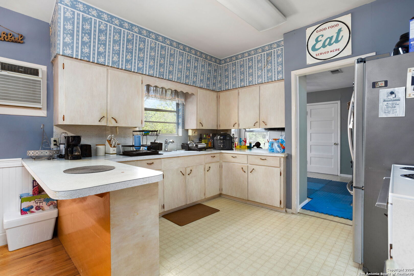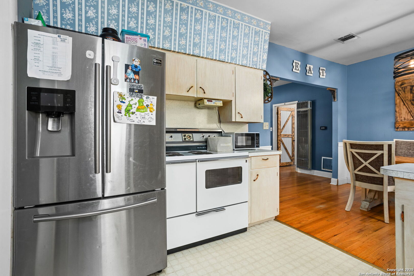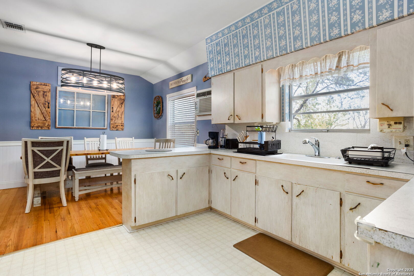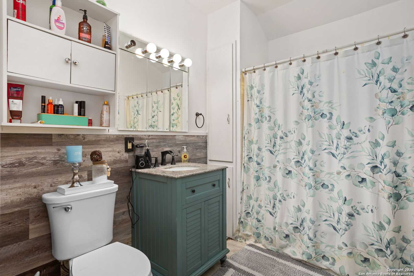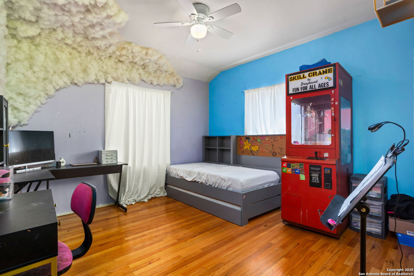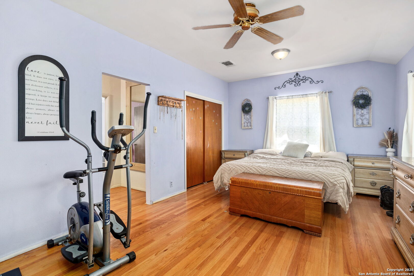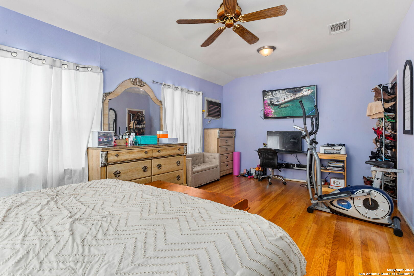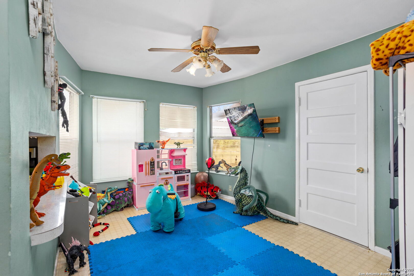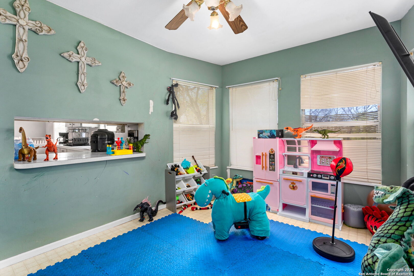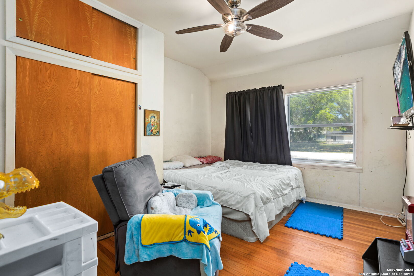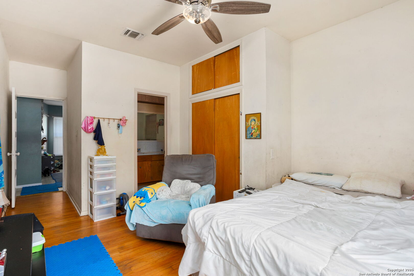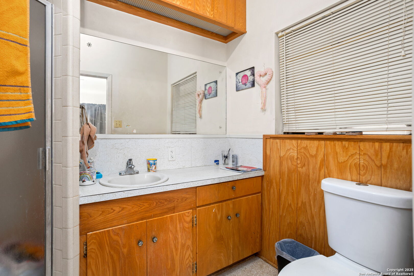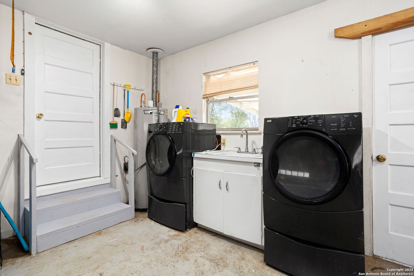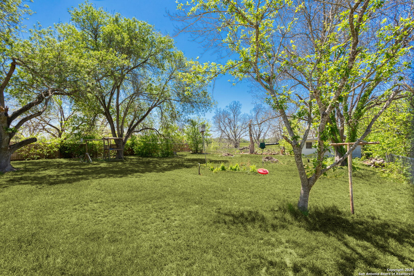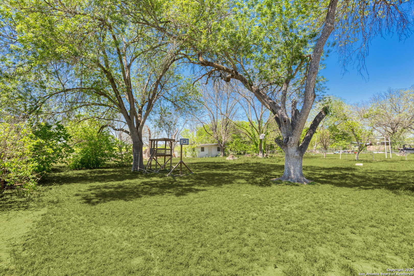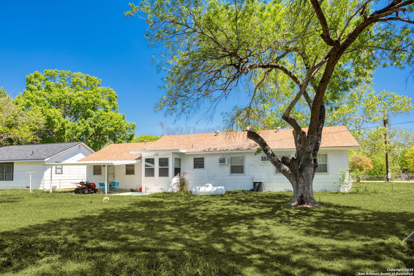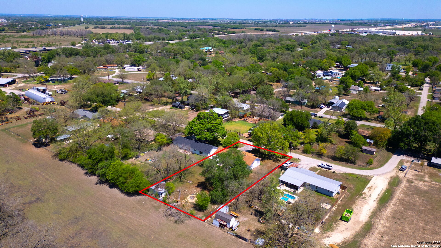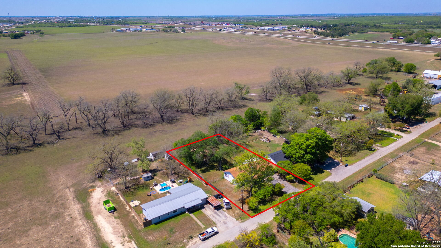Status
Market MatchUP
How this home compares to similar 3 bedroom homes in Seguin- Price Comparison$48,566 lower
- Home Size103 sq. ft. smaller
- Built in 1980Older than 93% of homes in Seguin
- Seguin Snapshot• 520 active listings• 45% have 3 bedrooms• Typical 3 bedroom size: 1603 sq. ft.• Typical 3 bedroom price: $298,565
Description
Welcome to 510 Sunset Dr. in up and coming Seguin! This beautiful home is situated on a spacious, 0.5 acre lot with tons of opportunity to make it your own! The home itself is a well cared for 3 bed, 2 bath home with a second sitting area off the primary bedroom and good sized two car garage. Recent updates include completely repainted exterior, new roof, new central HVAC system! Window and wall units were the previous HVAC system before the Central System was installed. The home is on city water and septic, however there is a well on the property that has dried up with the recent drought the area is experiencing. In addition to the home, the backyard has an outbuilding that could be finished out for a workshop, gameroom, casita, or anything you can imagine!
MLS Listing ID
Listed By
(210) 581-9050
JB Goodwin, REALTORS
Map
Estimated Monthly Payment
$2,147Loan Amount
$237,500This calculator is illustrative, but your unique situation will best be served by seeking out a purchase budget pre-approval from a reputable mortgage provider. Start My Mortgage Application can provide you an approval within 48hrs.
Home Facts
Bathroom
Kitchen
Appliances
- Garage Door Opener
- Dryer Connection
- Stove/Range
- Gas Water Heater
- Ceiling Fans
- Washer Connection
- Microwave Oven
Roof
- Composition
Levels
- One
Cooling
- One Central
Pool Features
- None
Window Features
- Some Remain
Other Structures
- Storage
- Workshop
Exterior Features
- Patio Slab
- Chain Link Fence
- Covered Patio
- Storage Building/Shed
- Mature Trees
Fireplace Features
- Not Applicable
Association Amenities
- None
Flooring
- Ceramic Tile
- Wood
- Linoleum
Foundation Details
- Slab
Architectural Style
- One Story
- Traditional
Heating
- Central
