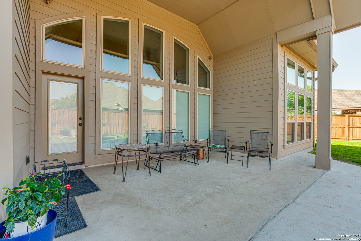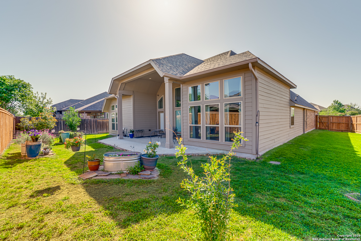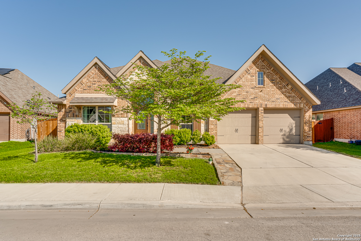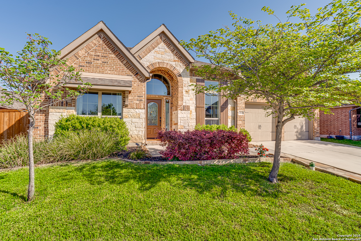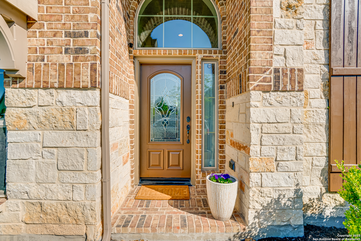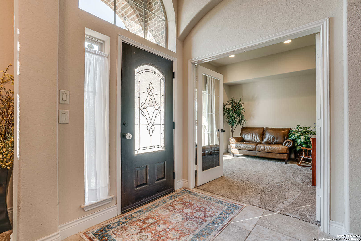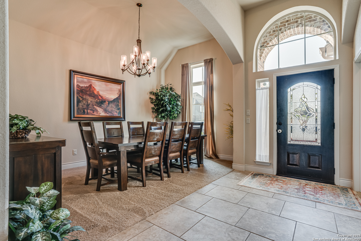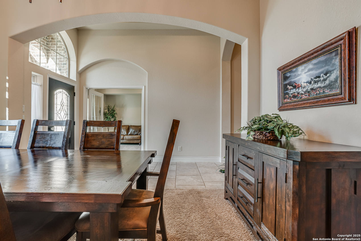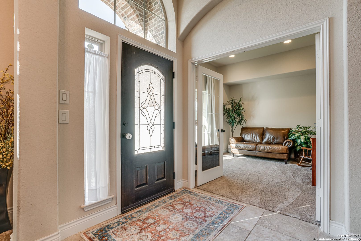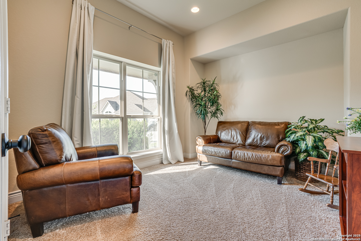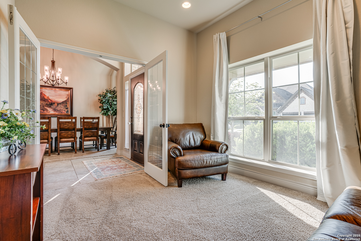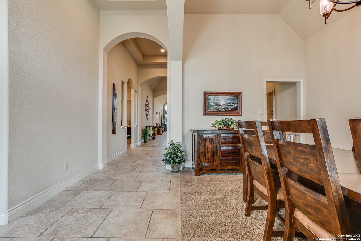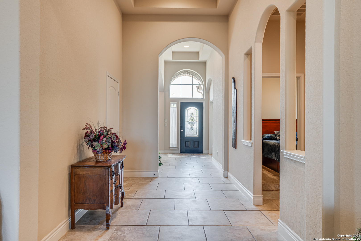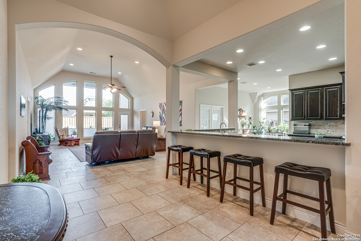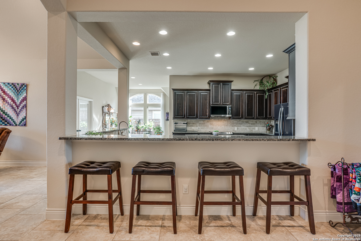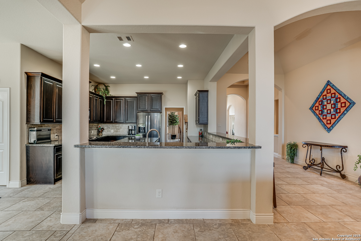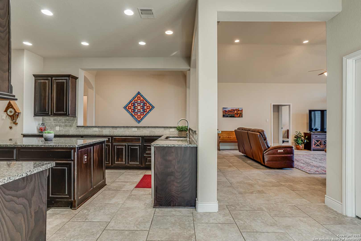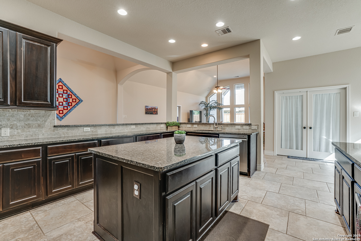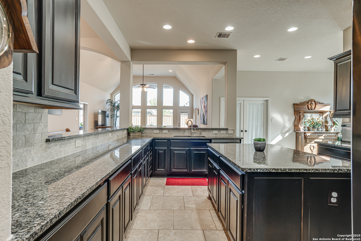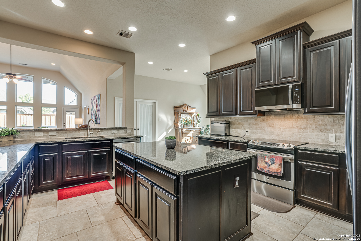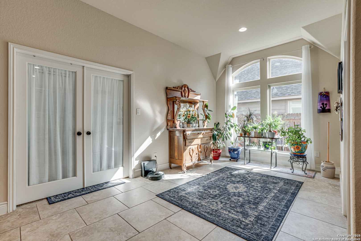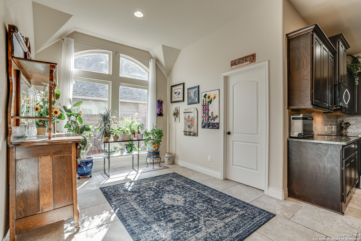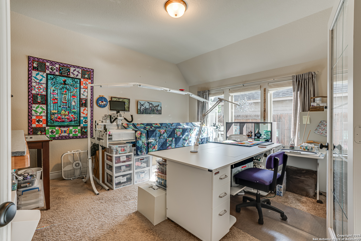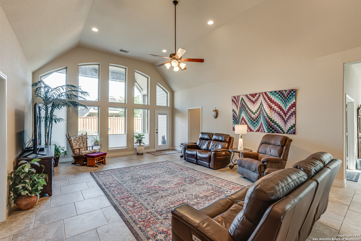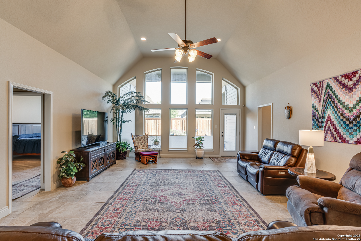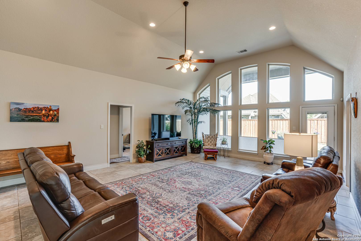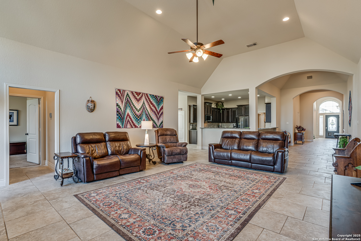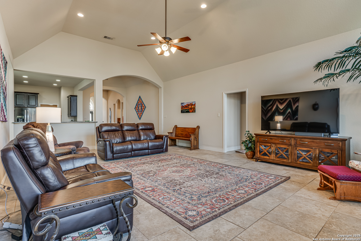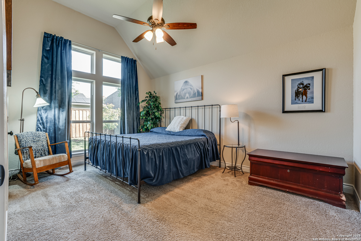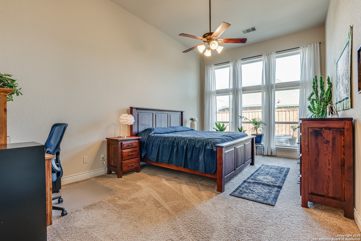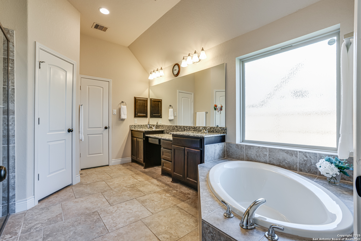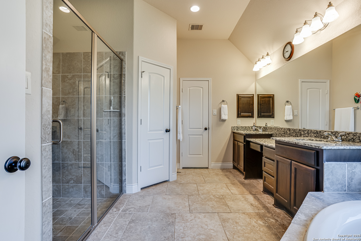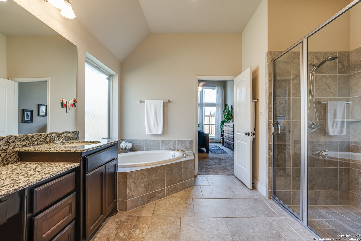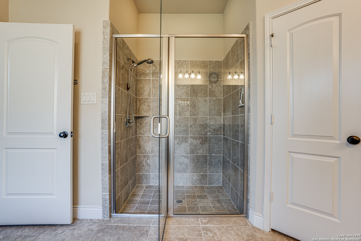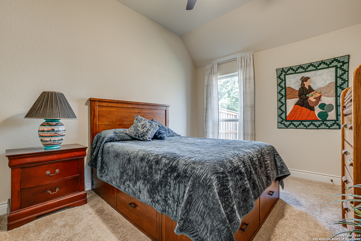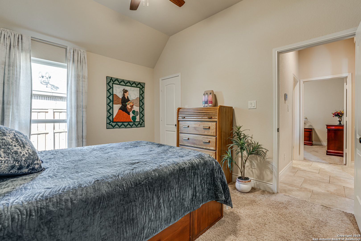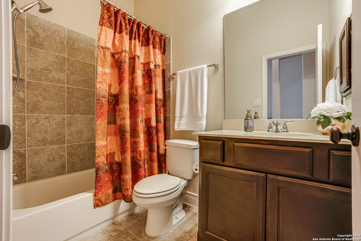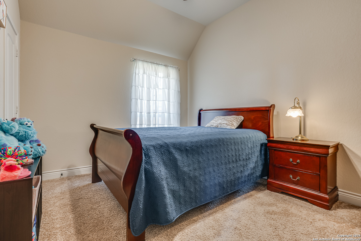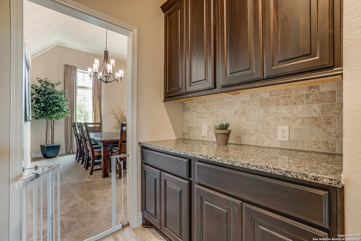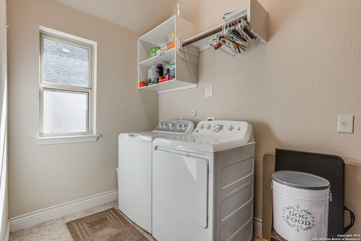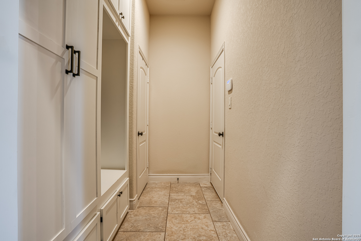Status
Market MatchUP
How this home compares to similar 4 bedroom homes in Seguin- Price Comparison$152,843 higher
- Home Size1101 sq. ft. larger
- Built in 2015Older than 79% of homes in Seguin
- Seguin Snapshot• 520 active listings• 44% have 4 bedrooms• Typical 4 bedroom size: 2152 sq. ft.• Typical 4 bedroom price: $347,056
Description
This gorgeous home with its dazzling interior finishes has plenty of light flowing throughout its open layout. Some highlights that have been added recently are built-in cabinets in the mud room with sitting bench, extended back patio slab, backyard landscaping, extended flagstone walkway off front driveway, BRAND NEW privacy fence, microwave and dishwasher. Hunter Douglas blinds and refrigerator are only five years old. Washer, dryer and both refrigerators can convey. The second primary bedroom makes a great mother-in-law or guest suite with its own bathroom and walk in closet. This beautiful Perry home features a formal dining room, breakfast area, butlers pantry, walk in food pantry, large media room and an office area with double French doors. The gourmet kitchen features a large island, the cabinet space dreams are made of, granite countertops, and an ample amount of bar stool seating. The shape and size of the lot leaves plenty of room for a pool or garden in the back yard. This well established neighborhood has play parks, beautiful trees and plenty of open sky. Come check it out!
MLS Listing ID
Listed By
(210) 493-3030
Keller Williams Heritage
Map
Estimated Monthly Payment
$4,563Loan Amount
$474,905This calculator is illustrative, but your unique situation will best be served by seeking out a purchase budget pre-approval from a reputable mortgage provider. Start My Mortgage Application can provide you an approval within 48hrs.
Home Facts
Bathroom
Kitchen
Appliances
- Dryer Connection
- Dishwasher
- Washer
- Washer Connection
- Ceiling Fans
- Built-In Oven
- Microwave Oven
- Refrigerator
- Solid Counter Tops
- Dryer
- Disposal
- Cook Top
- Chandelier
Roof
- Composition
Levels
- One
Cooling
- Two Central
Pool Features
- None
Window Features
- All Remain
Fireplace Features
- Not Applicable
Association Amenities
- Park/Playground
Flooring
- Carpeting
- Ceramic Tile
Foundation Details
- Slab
Architectural Style
- One Story
Heating
- 2 Units
- Central
