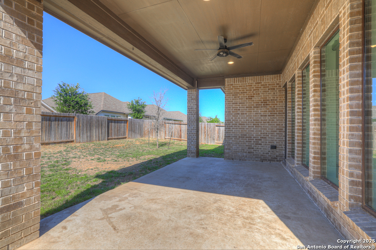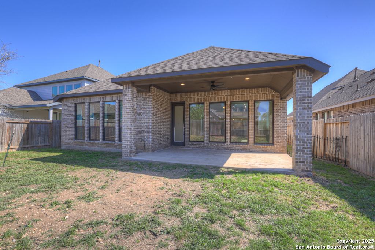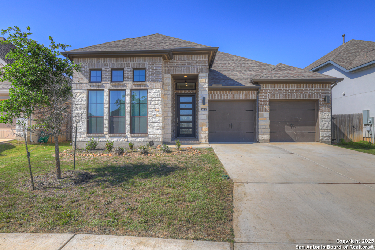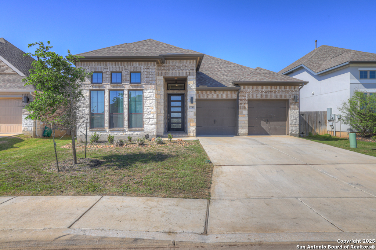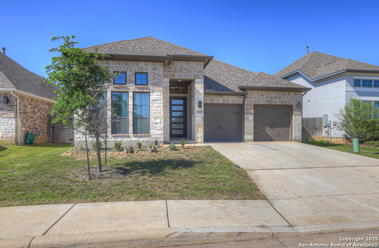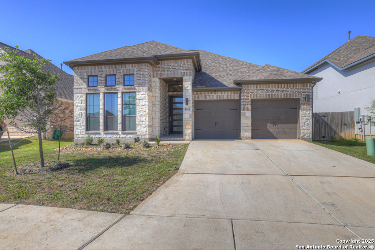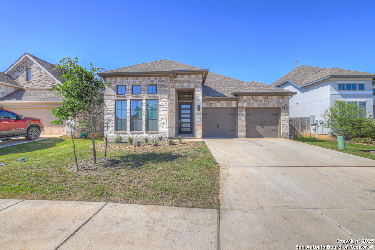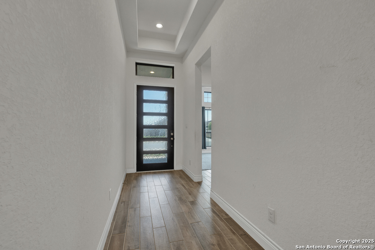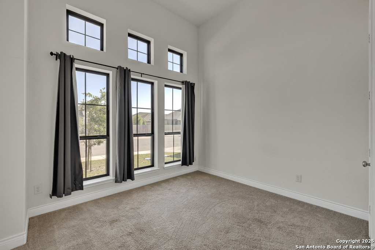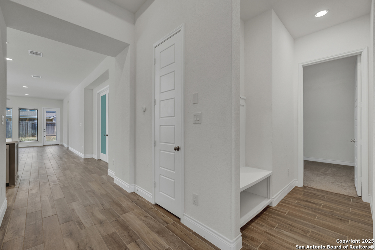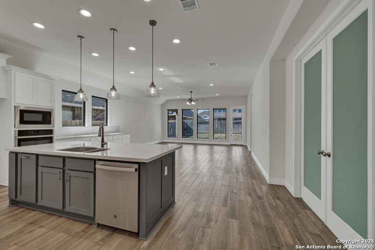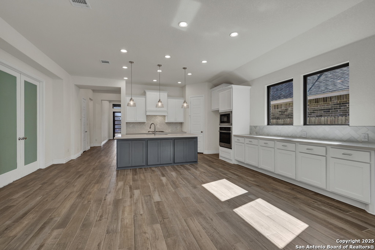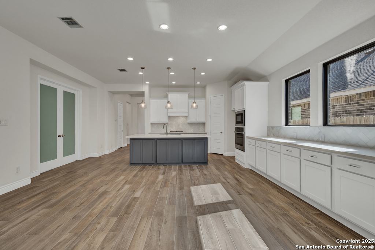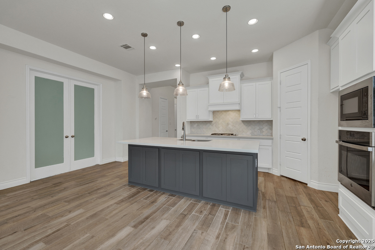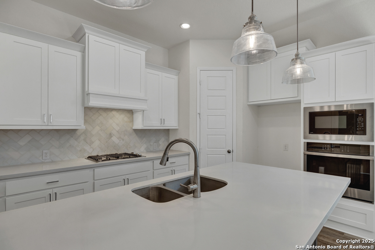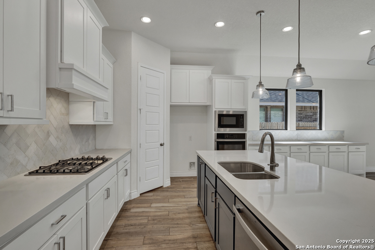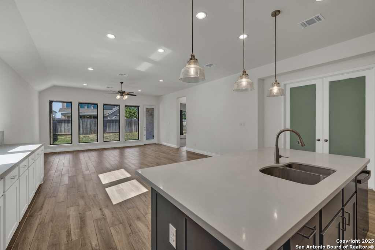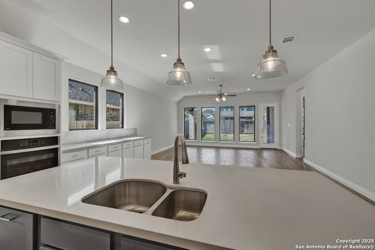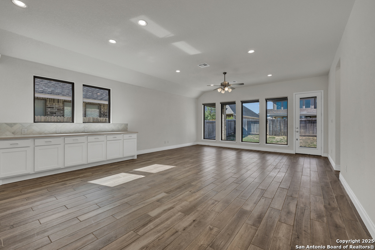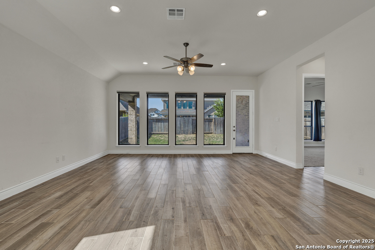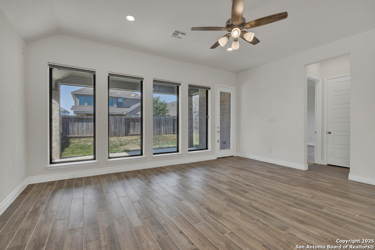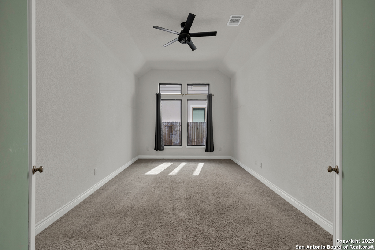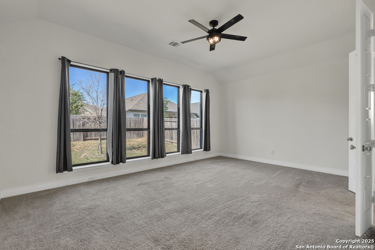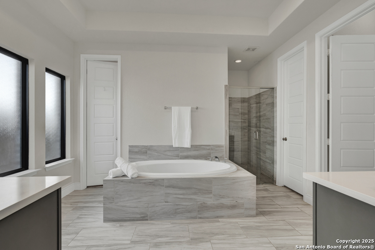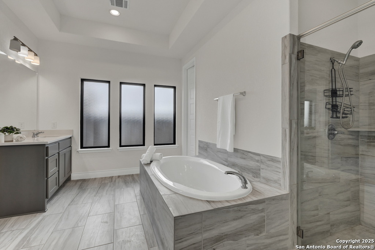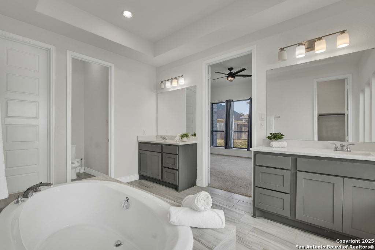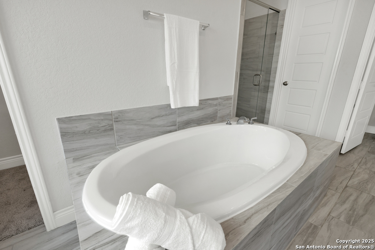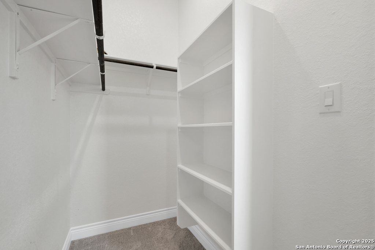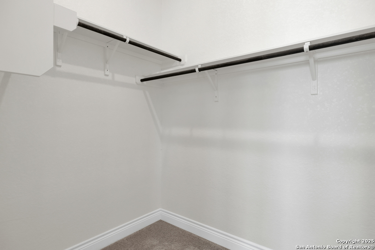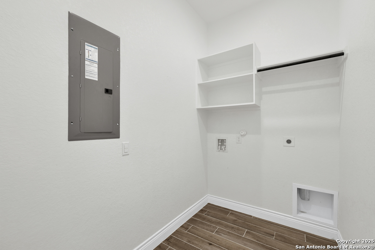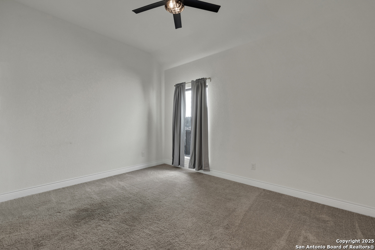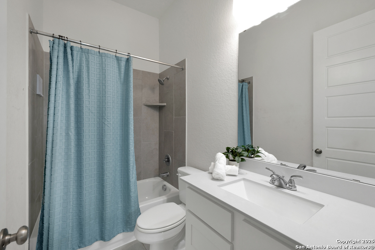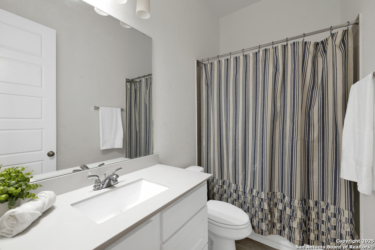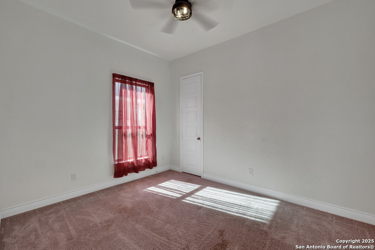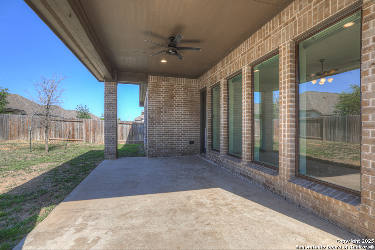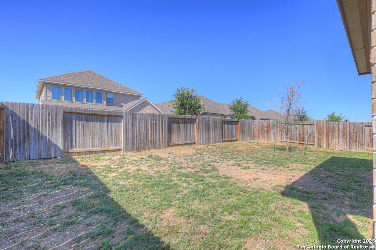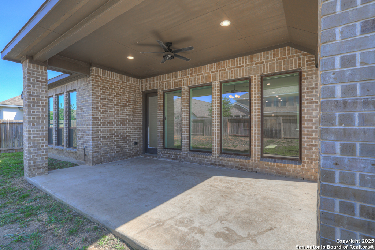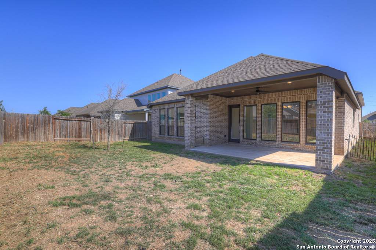Status
Market MatchUP
How this home compares to similar 4 bedroom homes in Seguin- Price Comparison$7,943 higher
- Home Size288 sq. ft. larger
- Built in 2021Older than 71% of homes in Seguin
- Seguin Snapshot• 520 active listings• 43% have 4 bedrooms• Typical 4 bedroom size: 2152 sq. ft.• Typical 4 bedroom price: $347,056
Description
Attention investors and savvy buyers! This spacious 4-bedroom, 3-bathroom home in the highly desirable Village of Mill Creek is a rare find-priced to sell well below comps and offered AS-IS. Located in the top-rated Navarro ISD, this property is packed with potential and ready for your vision. With 2,440 sq ft of living space, this home features a modern open floor plan, 11-foot ceilings, and 8-foot doors throughout. A flexible layout includes a main primary suite with dual walk-in closets, garden tub, walk-in shower, and separate vanities-plus a second primary suite with a full bath and walk-in closet, perfect for multigenerational living or rental flexibility. The heart of the home features a modern kitchen with gas cooking, a walk-in pantry, and seamless flow into the dining and living areas-perfect for entertaining and everyday living. A flex space offers endless possibilities-use it as a home office, game room, or media space. Generously sized secondary bedrooms, a large covered patio for outdoor relaxation, and a 2-car garage add to the home's appeal. Located just across the street from the community playground, it's perfect for families seeking both comfort and convenience. Don't miss this rare opportunity to own a spacious home at an unbeatable price in one of the area's most desirable neighborhoods!
MLS Listing ID
Listed By
(210) 493-3030
Keller Williams Heritage
Map
Estimated Monthly Payment
$3,335Loan Amount
$337,250This calculator is illustrative, but your unique situation will best be served by seeking out a purchase budget pre-approval from a reputable mortgage provider. Start My Mortgage Application can provide you an approval within 48hrs.
Home Facts
Bathroom
Kitchen
Appliances
- City Garbage service
- Microwave Oven
- Gas Cooking
- Smoke Alarm
- Built-In Oven
- Solid Counter Tops
- Cook Top
- Gas Water Heater
- Chandelier
- Disposal
- Dishwasher
- Washer Connection
- Ice Maker Connection
- Dryer Connection
- Garage Door Opener
- Ceiling Fans
Roof
- Composition
Levels
- One
Cooling
- One Central
Pool Features
- None
Window Features
- All Remain
Other Structures
- None
Exterior Features
- Privacy Fence
- Patio Slab
- Double Pane Windows
- Has Gutters
- Sprinkler System
- Covered Patio
Fireplace Features
- Not Applicable
Association Amenities
- Park/Playground
Flooring
- Carpeting
- Ceramic Tile
Foundation Details
- Slab
Architectural Style
- One Story
- Contemporary
Heating
- Central
