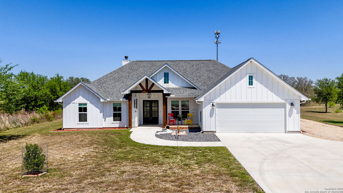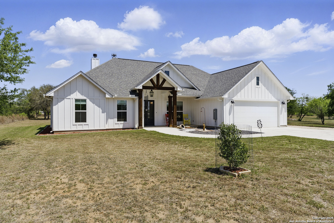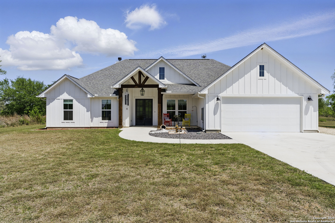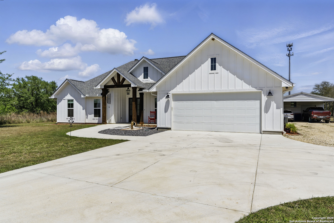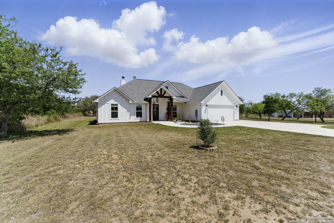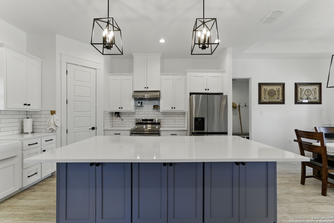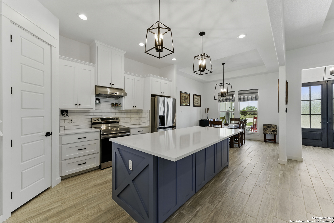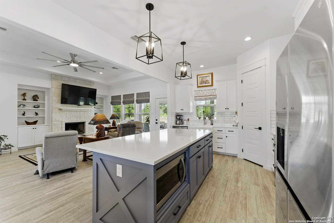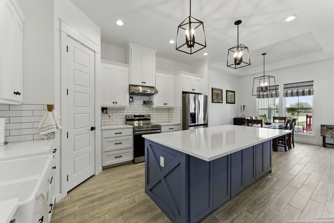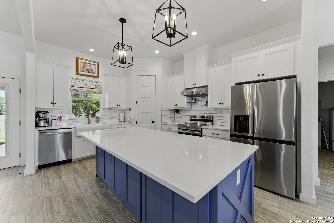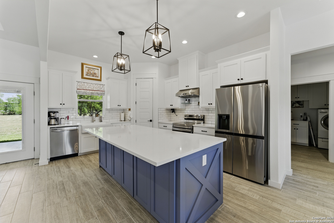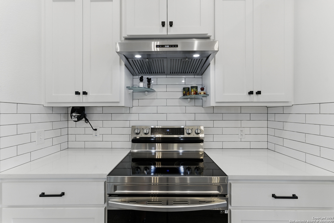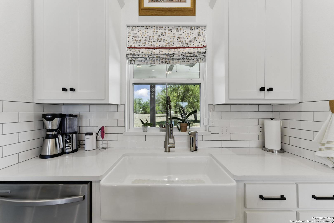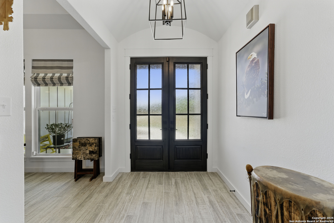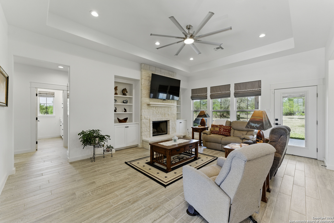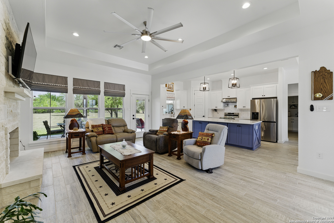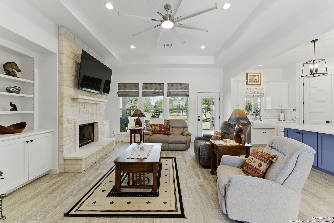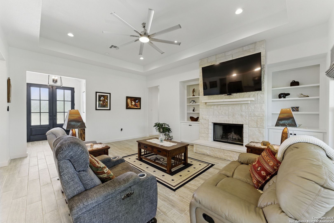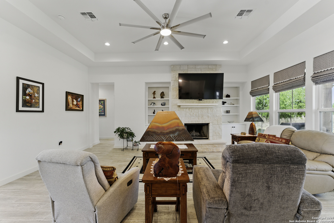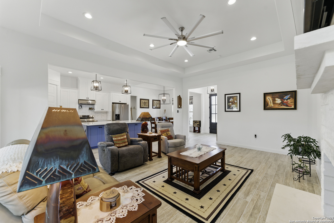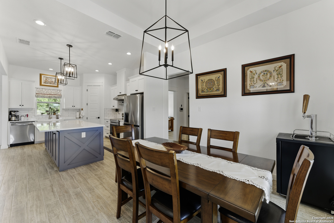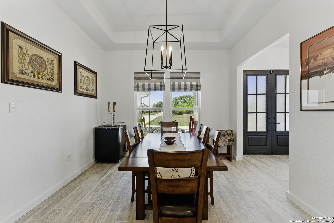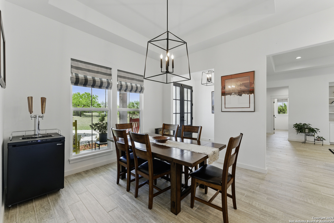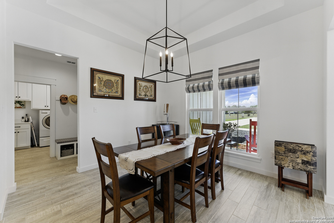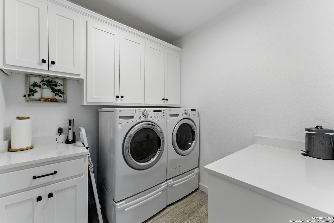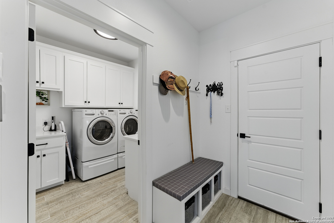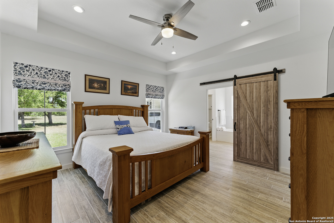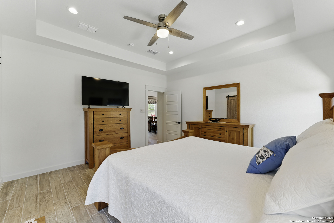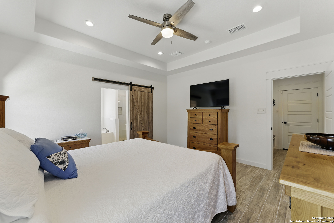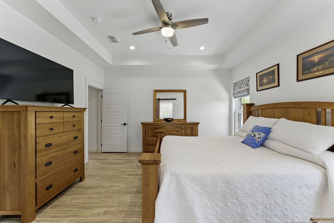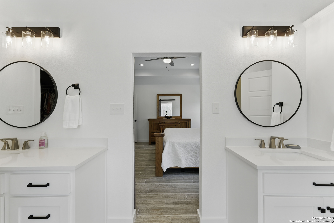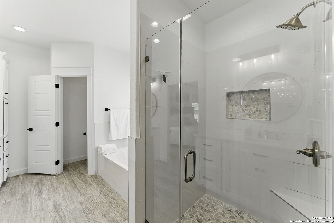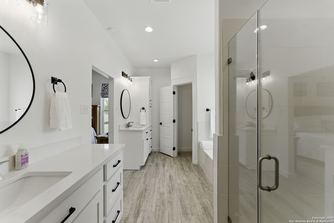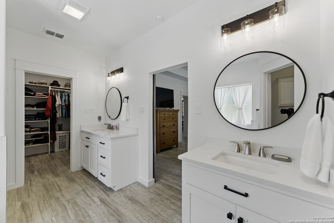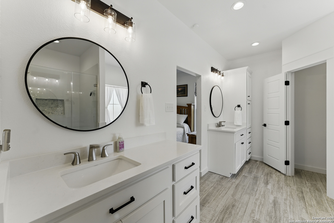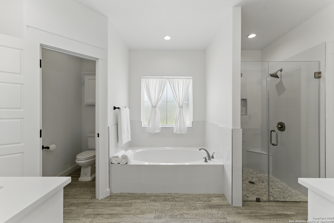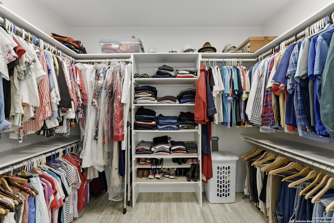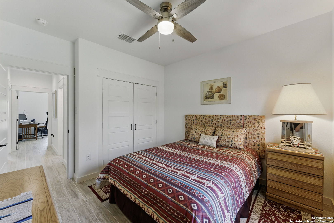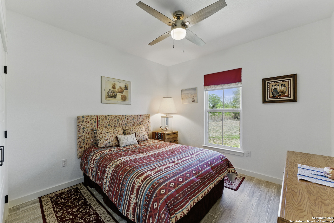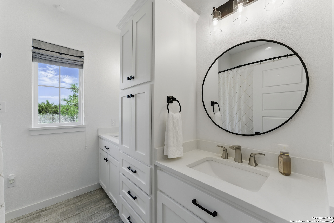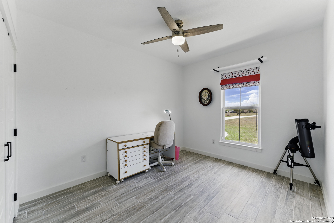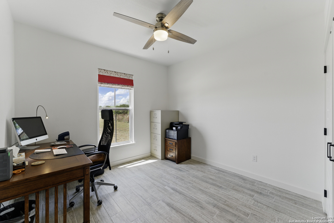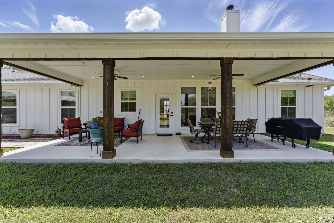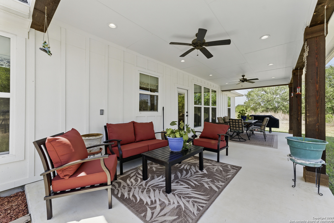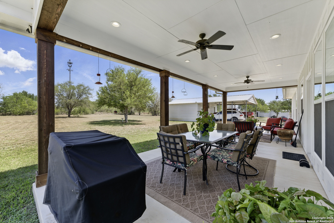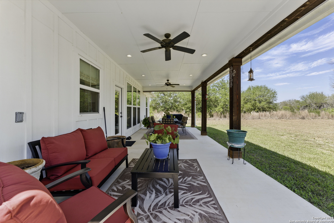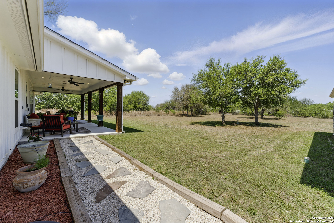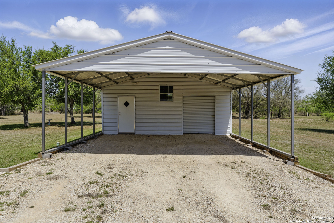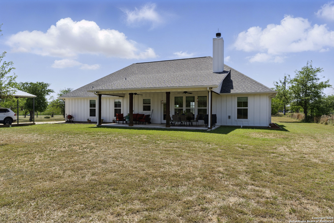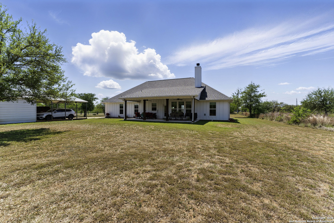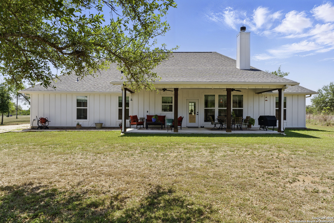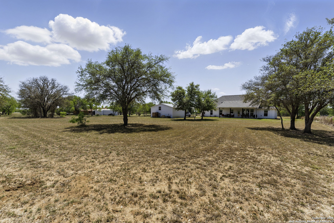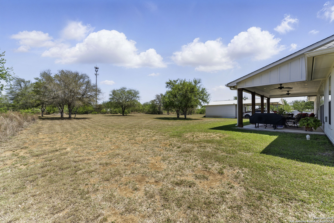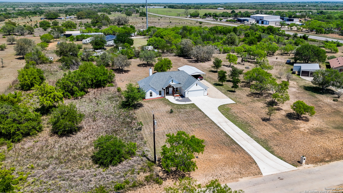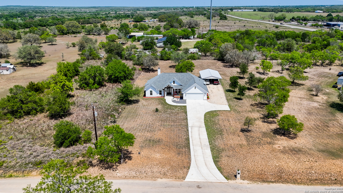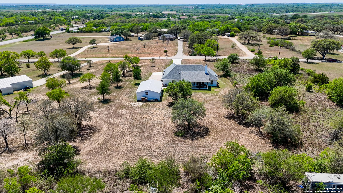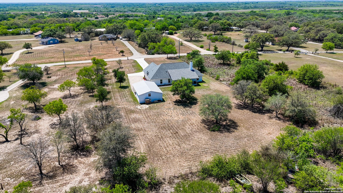Status
Market MatchUP
How this home compares to similar 4 bedroom homes in Seguin- Price Comparison$202,843 higher
- Home Size238 sq. ft. smaller
- Built in 2021Older than 71% of homes in Seguin
- Seguin Snapshot• 520 active listings• 43% have 4 bedrooms• Typical 4 bedroom size: 2152 sq. ft.• Typical 4 bedroom price: $347,056
Description
Open House this Saturday June 7th and Sunday June 8th, at this beautiful Custom-Built Home on 1 acre in Seguin!! This stunning one-story offers 4 bedrooms, 2 bathrooms, and plenty of space to build your dream pool, perfect for those hot Texas summers. Inside, enjoy quartz countertops, custom cabinets, stainless steel appliances, ceramic tile throughout, and a cozy fireplace in the living room. Step outside to a spacious covered patio, ideal for relaxing or entertaining. Bonus features include a 24 X 25 insulated storage room and a matching 24 x 25 carport. This home is conveniently located just outside of Seguin with easy access to I-10 and SH130. "Experience the best of country living with city convenience".
MLS Listing ID
Listed By
(210) 625-1459
All City San Antonio Registered Series
Map
Estimated Monthly Payment
$4,448Loan Amount
$522,405This calculator is illustrative, but your unique situation will best be served by seeking out a purchase budget pre-approval from a reputable mortgage provider. Start My Mortgage Application can provide you an approval within 48hrs.
Home Facts
Bathroom
Kitchen
Appliances
- Dryer Connection
- Dishwasher
- Smoke Alarm
- Washer Connection
- Ice Maker Connection
- Ceiling Fans
- Electric Water Heater
- Microwave Oven
- Private Garbage Service
- Plumb for Water Softener
- Stove/Range
- Solid Counter Tops
- Garage Door Opener
- Disposal
- Custom Cabinets
Roof
- Composition
Levels
- One
Cooling
- One Central
Pool Features
- None
Window Features
- None Remain
Other Structures
- Storage
Exterior Features
- Patio Slab
- Double Pane Windows
- Partial Fence
- Storage Building/Shed
- Covered Patio
- Storm Windows
Fireplace Features
- One
- Living Room
Association Amenities
- None
Flooring
- Ceramic Tile
Foundation Details
- Slab
Architectural Style
- One Story
- Traditional
Heating
- 1 Unit

