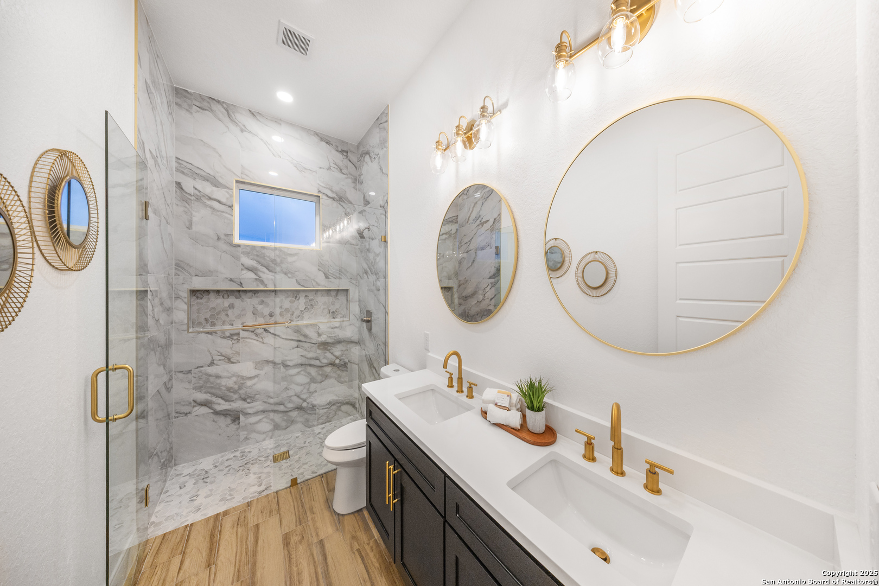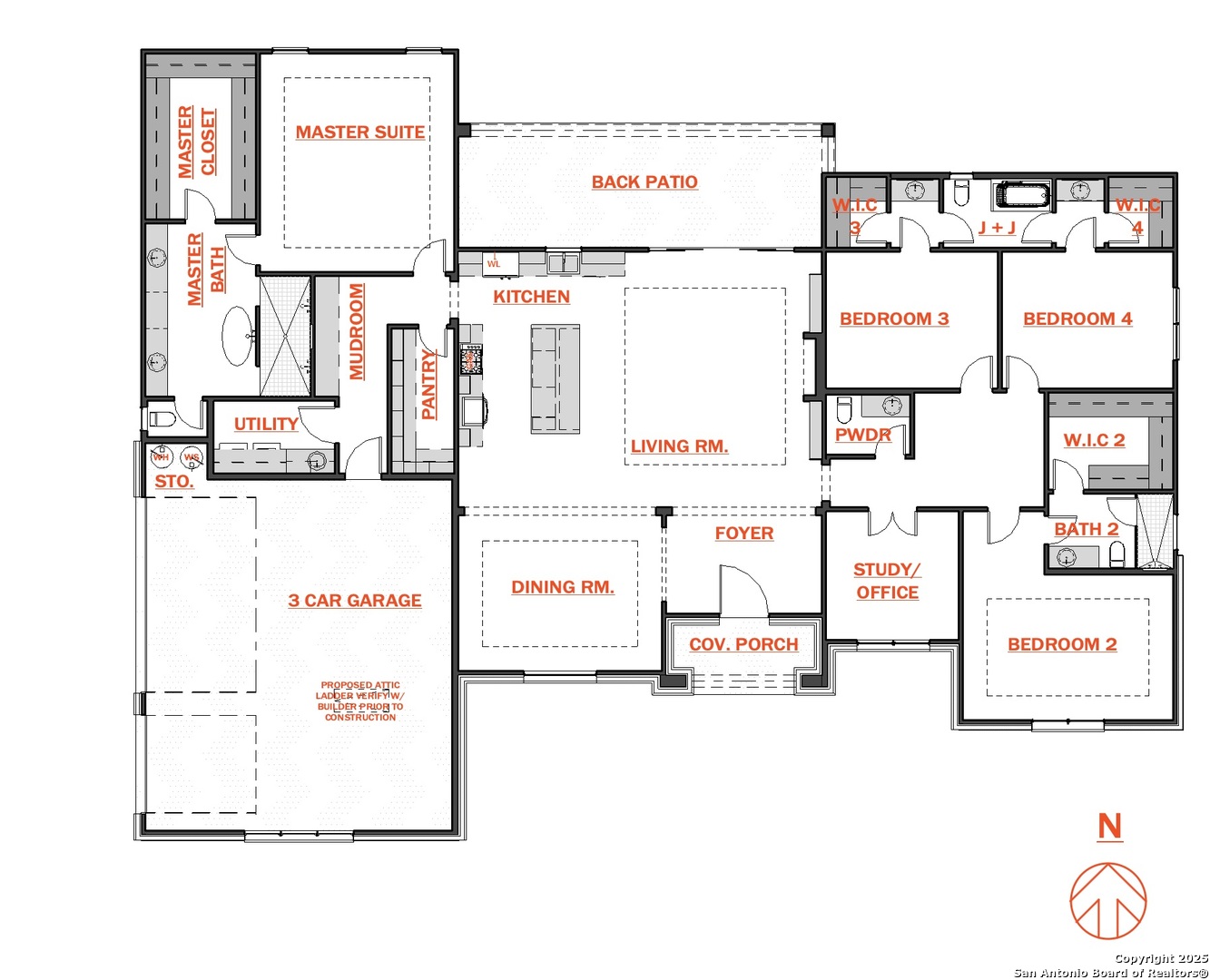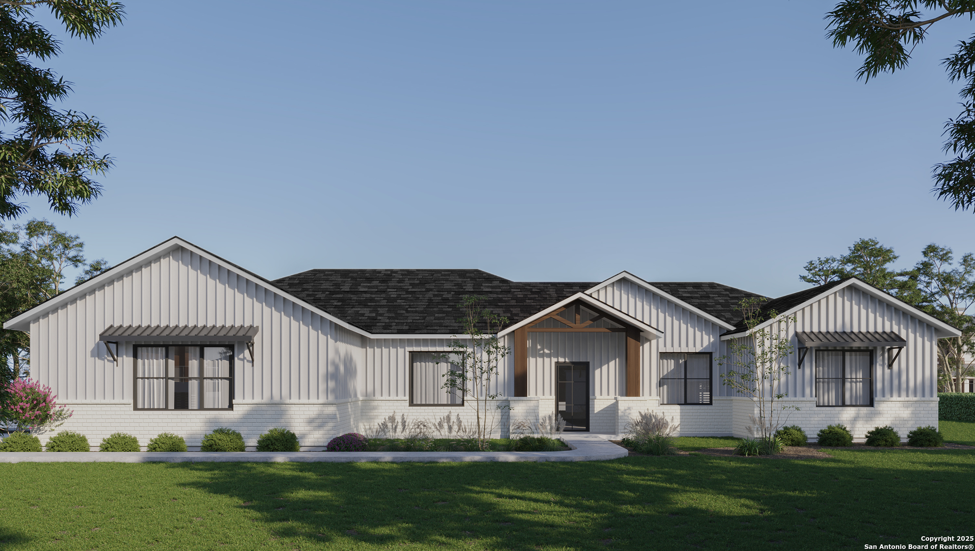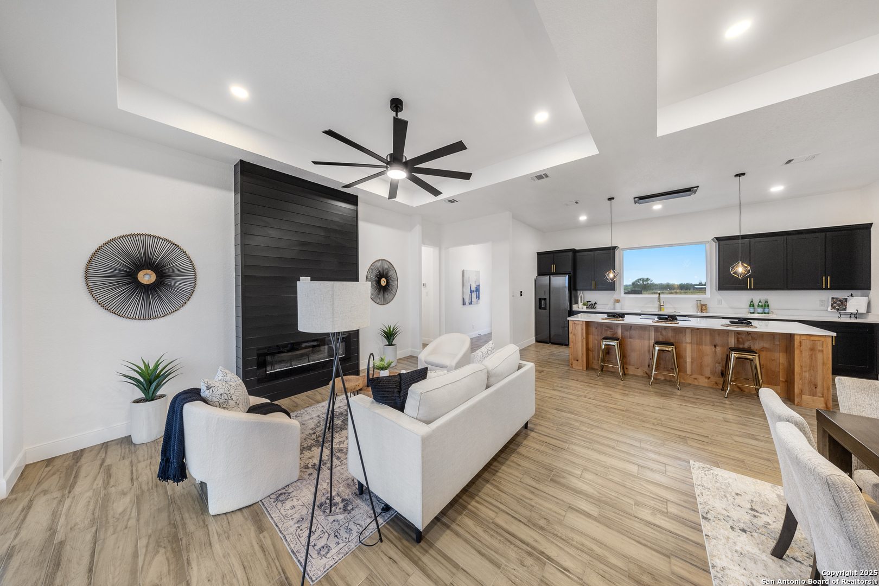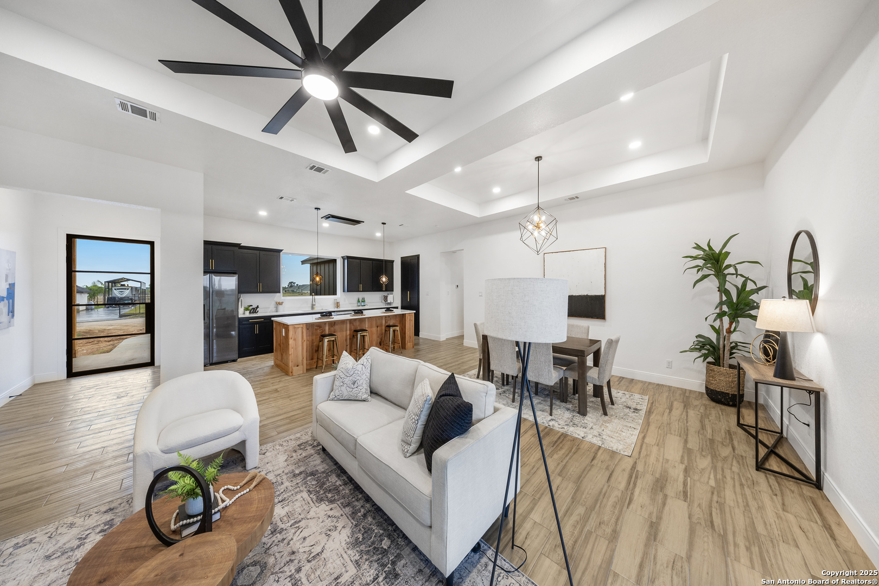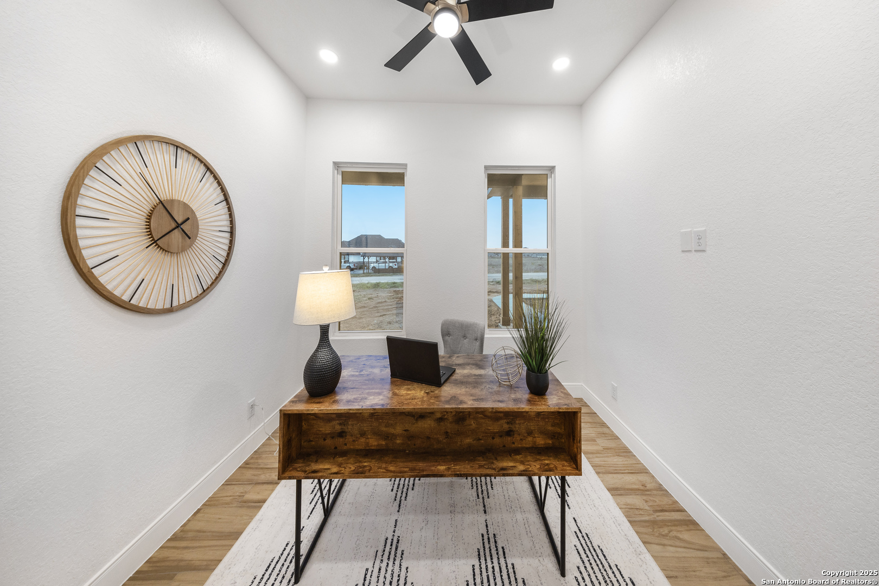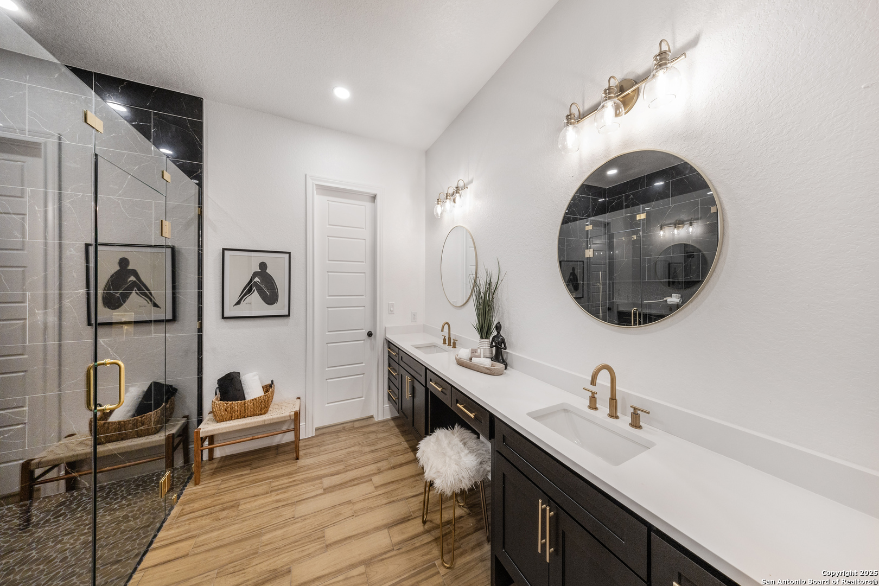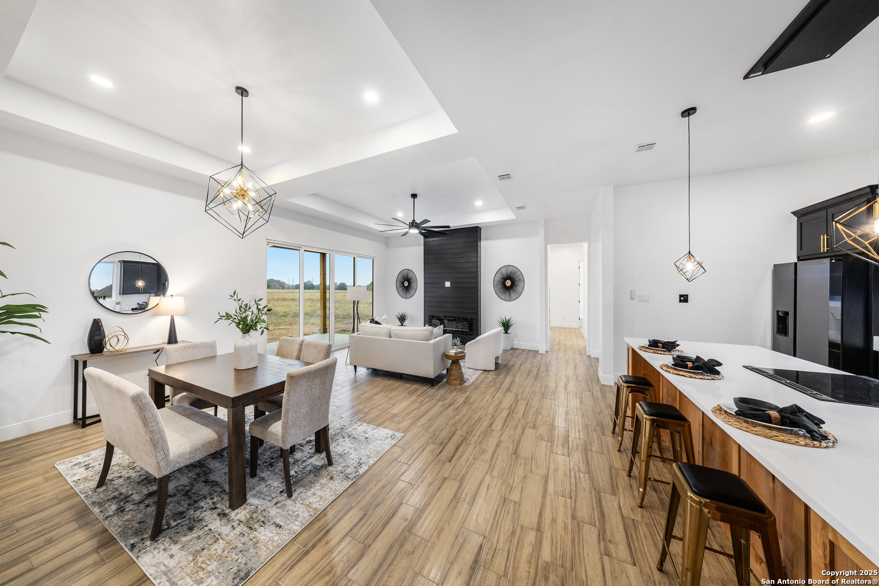Status
Market MatchUP
How this home compares to similar 4 bedroom homes in Seguin- Price Comparison$451,943 higher
- Home Size1050 sq. ft. larger
- Built in 2025Newer than 99% of homes in Seguin
- Seguin Snapshot• 520 active listings• 43% have 4 bedrooms• Typical 4 bedroom size: 2152 sq. ft.• Typical 4 bedroom price: $347,056
Description
Coming Soon in Seguin, TX - Ready Late July! This beautifully designed home features 4 generously sized bedrooms, a dedicated home office, and 3.5 bathrooms - including a convenient Jack & Jill setup. Enjoy 10-ft ceilings throughout, with soaring 12-ft ceilings in the living room and primary suite. The open-concept layout is filled with natural light and anchored by a chef-inspired kitchen with a walk-in pantry, oversized island, and abundant storage. Outside, a covered patio is ready for your dream outdoor kitchen. Sitting on over 1 acre, there's plenty of space for a pool, garden, or playscape - plus a spacious 3-car garage! Estimated completion: Late July - ask about our incentives!
MLS Listing ID
Listed By
(210) 504-1149
Collective Realty
Map
Estimated Monthly Payment
$5,948Loan Amount
$759,050This calculator is illustrative, but your unique situation will best be served by seeking out a purchase budget pre-approval from a reputable mortgage provider. Start My Mortgage Application can provide you an approval within 48hrs.
Home Facts
Bathroom
Kitchen
Appliances
- Dryer Connection
- Dishwasher
- Double Ovens
- Smoke Alarm
- Washer Connection
- Ice Maker Connection
- Ceiling Fans
- Built-In Oven
- Microwave Oven
- Stove/Range
- Gas Cooking
- Attic Fan
- Cook Top
Roof
- Heavy Composition
Levels
- One
Cooling
- Two Central
- Heat Pump
Pool Features
- None
Window Features
- Some Remain
Fireplace Features
- Not Applicable
Association Amenities
- None
Flooring
- Ceramic Tile
Foundation Details
- Slab
Architectural Style
- One Story
Heating
- Central
- Heat Pump
