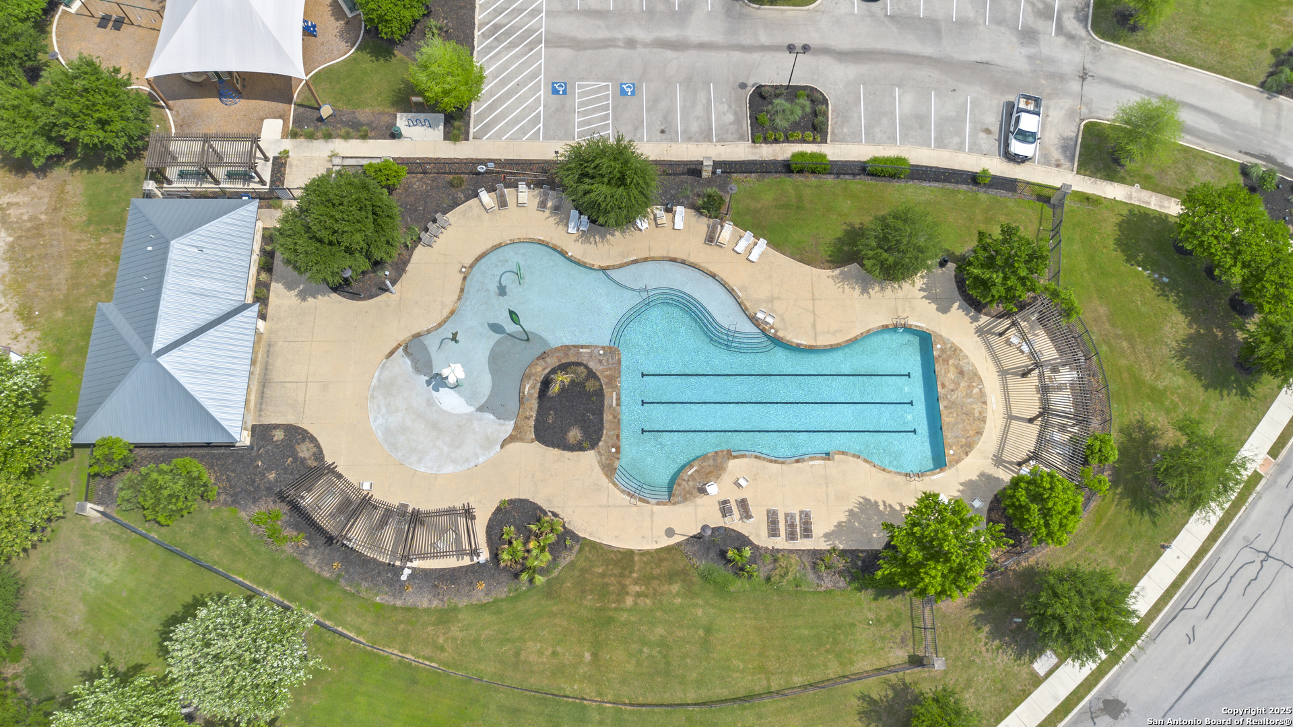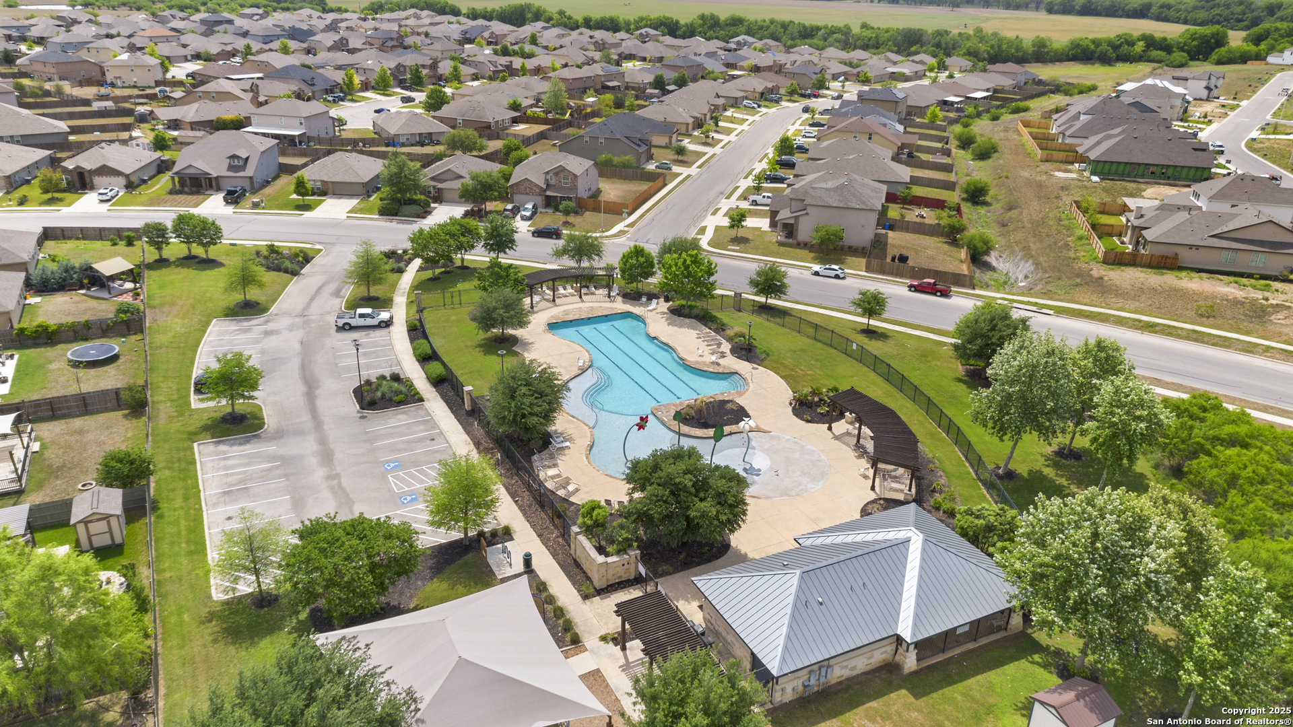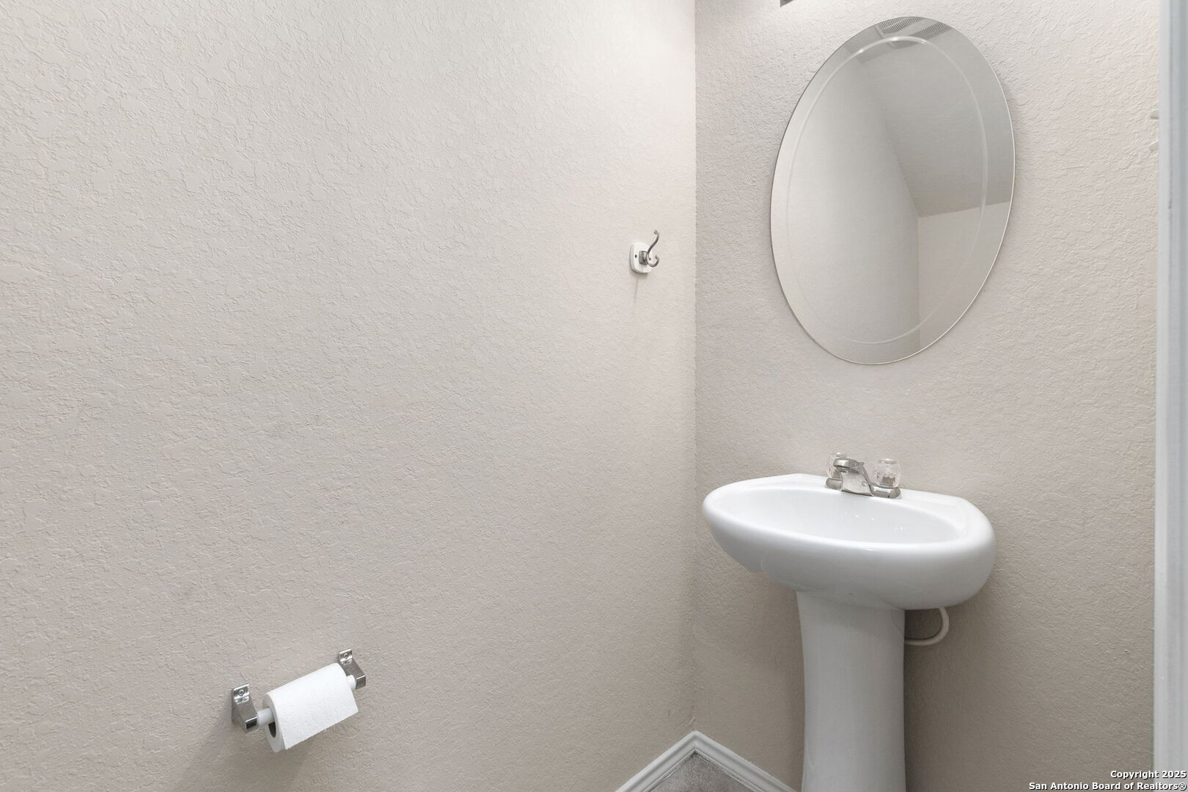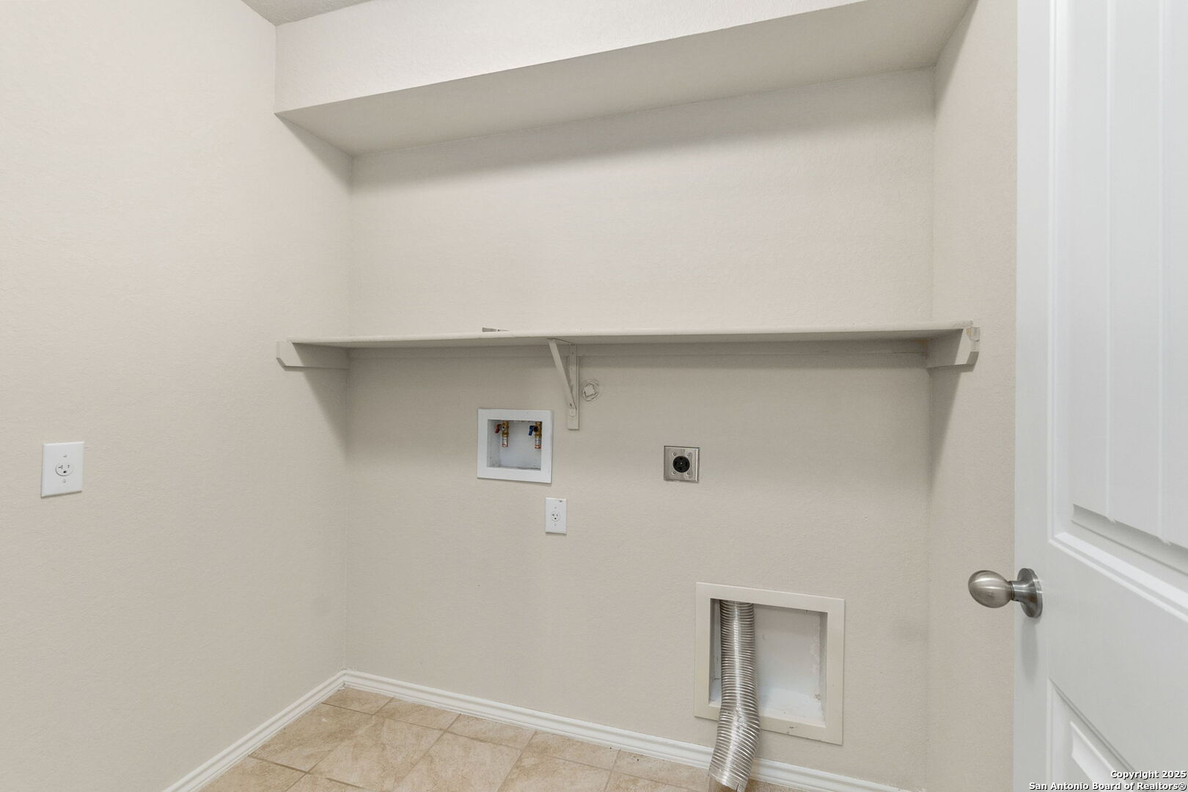Status
Market MatchUP
How this home compares to similar 4 bedroom homes in Seguin- Price Comparison$89,057 lower
- Home Size83 sq. ft. smaller
- Built in 2017Older than 77% of homes in Seguin
- Seguin Snapshot• 520 active listings• 43% have 4 bedrooms• Typical 4 bedroom size: 2152 sq. ft.• Typical 4 bedroom price: $347,056
Description
Master Down. Located in a welcoming Seguin neighborhood, this well-maintained two-story home offers comfort, style, and access to great amenities including a community park and sparkling pool. High ceilings and a bright, open layout create a sense of space the moment you step inside. The eat-in kitchen flows easily into the main living area, ideal for casual meals or entertaining. Neutral paint tones and laminate flooring in living area. Tile in wet areas and kitchen. This home is ready for your personal style and touches. Master suite is down with additional bedrooms upstairs that are generously sized, offering flexibility for household members, guests, or a home office. Whether you're cozying up in the living area or enjoying a quiet retreat in the primary suite, this home is designed for everyday comfort. Out back, the yard offers endless potential to create your own private oasis-just waiting for your vision. With its prime location near schools, shopping, and entertainment, this property is perfect for those looking to enjoy community living without sacrificing space or convenience. Schedule your showing and discover why this home stands out in Seguin. Recognized Schools.
MLS Listing ID
Listed By
(210) 483-7070
Coldwell Banker D'Ann Harper
Map
Estimated Monthly Payment
$2,425Loan Amount
$245,100This calculator is illustrative, but your unique situation will best be served by seeking out a purchase budget pre-approval from a reputable mortgage provider. Start My Mortgage Application can provide you an approval within 48hrs.
Home Facts
Bathroom
Kitchen
Appliances
- Ceiling Fans
- Microwave Oven
- Dryer Connection
- Garage Door Opener
- City Garbage service
- Washer Connection
- Dishwasher
- Smoke Alarm
- Disposal
- Electric Water Heater
- Stove/Range
Roof
- Composition
Levels
- Two
Cooling
- Heat Pump
- One Central
Pool Features
- None
Window Features
- All Remain
Exterior Features
- Privacy Fence
- Double Pane Windows
Fireplace Features
- Not Applicable
Association Amenities
- Clubhouse
- Park/Playground
- Pool
Flooring
- Carpeting
- Ceramic Tile
- Vinyl
Foundation Details
- Slab
Architectural Style
- Two Story
- Traditional
Heating
- Heat Pump
- Central





























