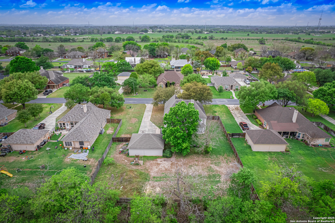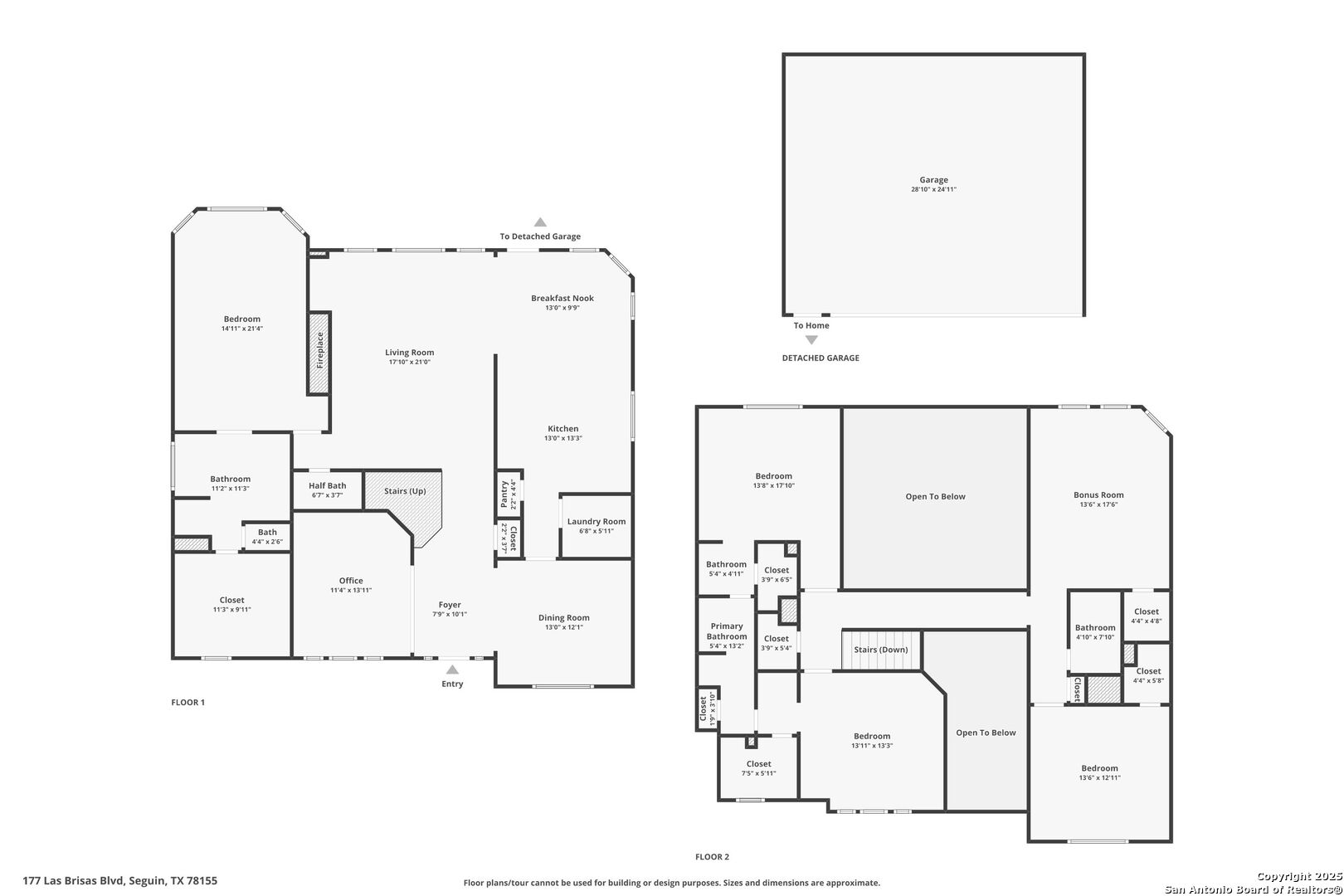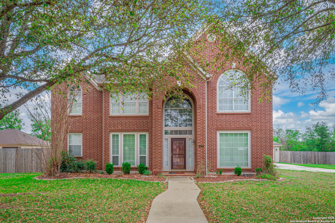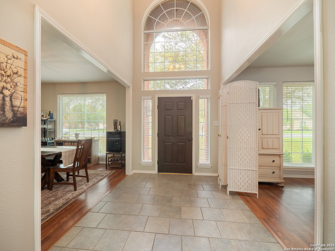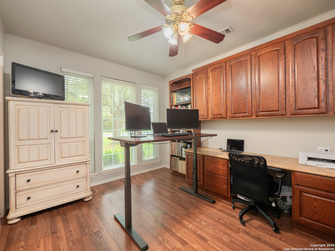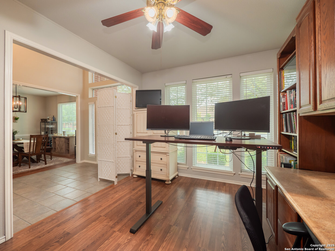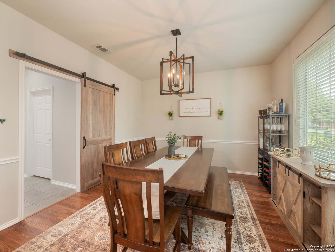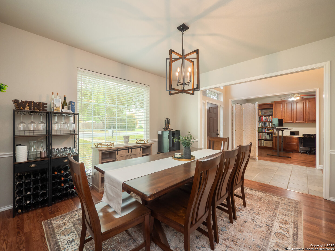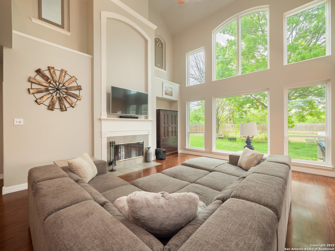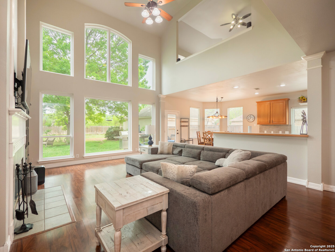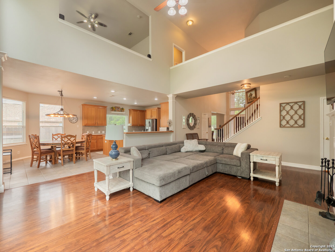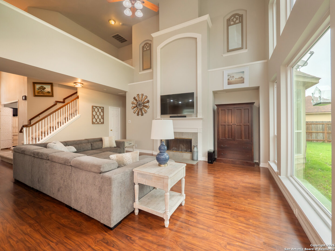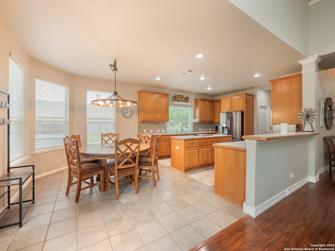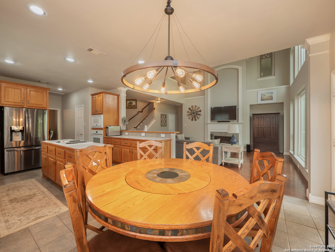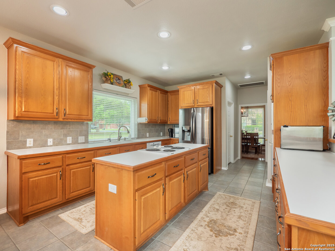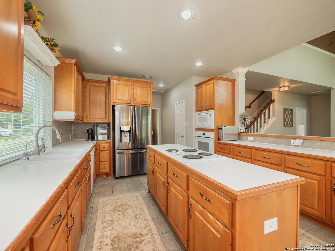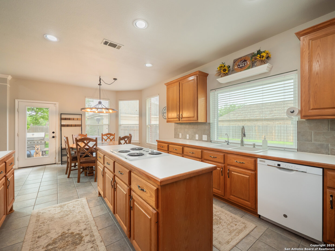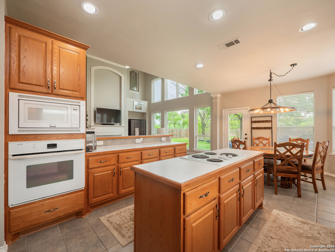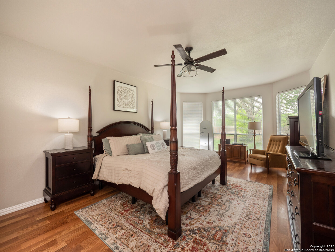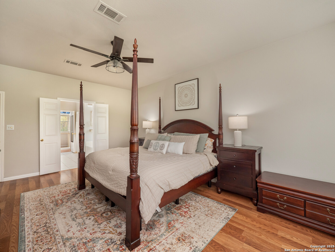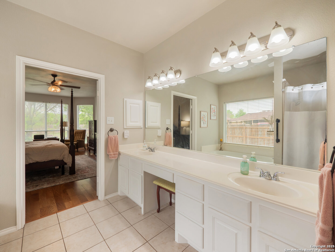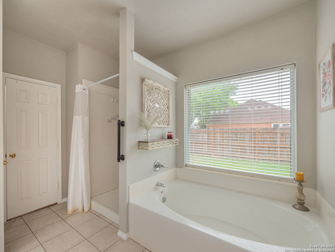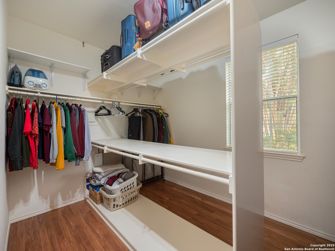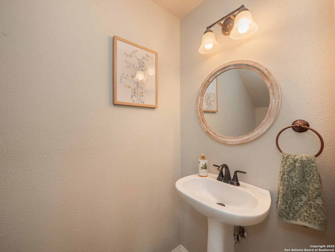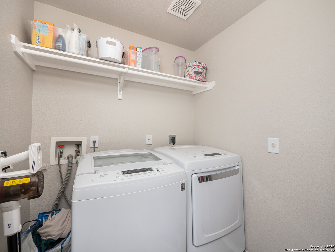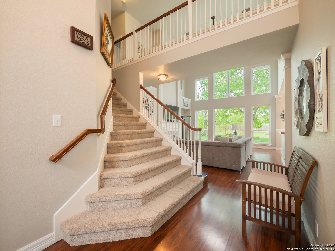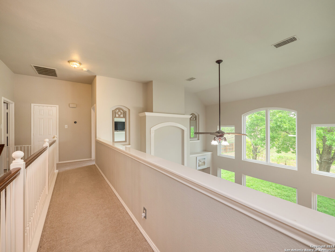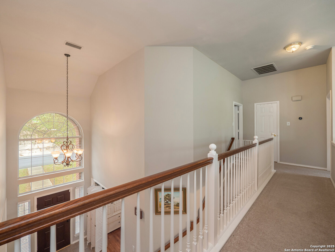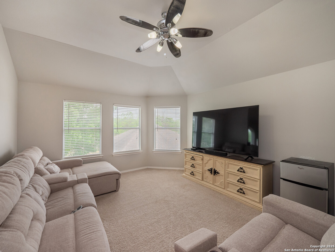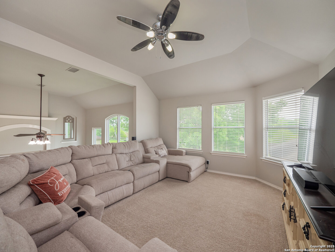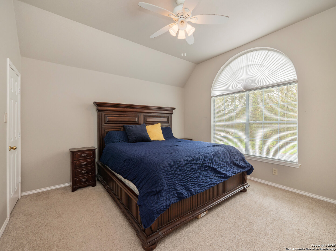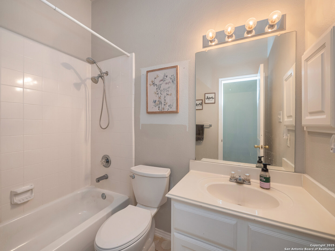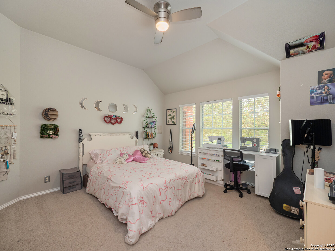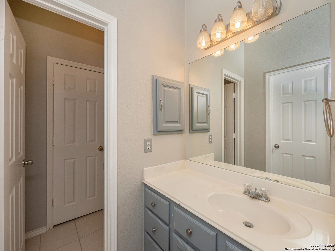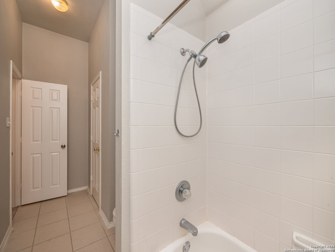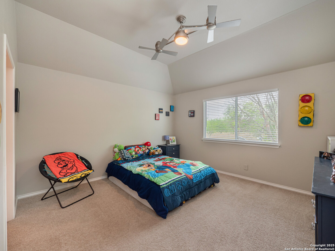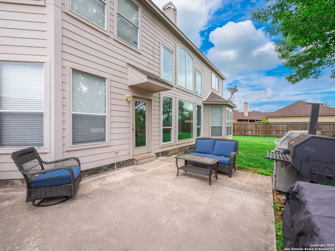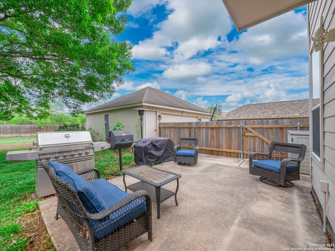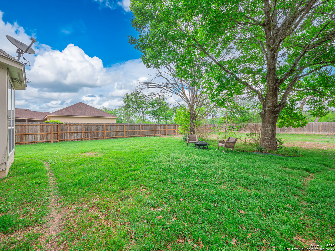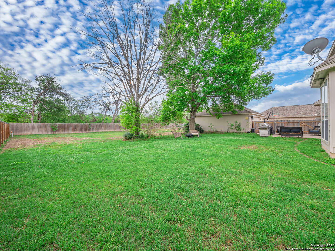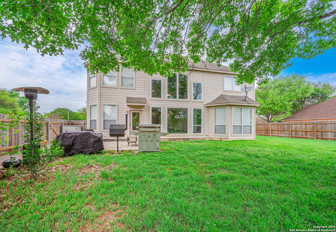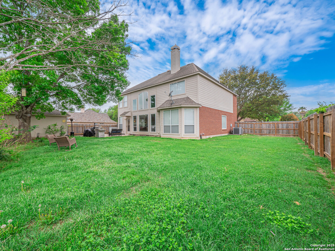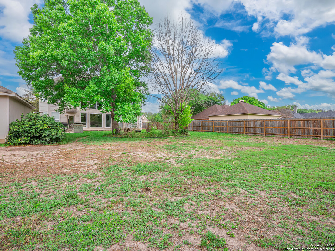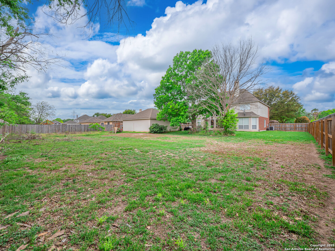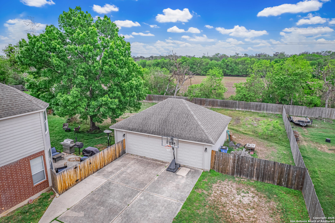Status
Market MatchUP
How this home compares to similar 4 bedroom homes in Seguin- Price Comparison$301,943 higher
- Home Size1513 sq. ft. larger
- Built in 2001Older than 85% of homes in Seguin
- Seguin Snapshot• 520 active listings• 43% have 4 bedrooms• Typical 4 bedroom size: 2152 sq. ft.• Typical 4 bedroom price: $347,056
Description
Prepare to be impressed by this beautifully maintained 4-bedroom, 3.5-bathroom home nestled on a spacious 0.51-acre lot in a gated community. This two-story gem, located in the highly sought-after Navarro ISD, offers a perfect blend of modern living and serene natural surroundings. Step inside to a bright, open floor plan with an abundance of natural light throughout. The inviting living room boasts soaring ceilings, a cozy fireplace, and large windows that flood the space with warmth and comfort. The well-appointed kitchen with a central island is perfect for family gatherings and entertaining, seamlessly flowing into the formal dining area. The main level also features an office, a guest powder room, a laundry room, and a spacious primary bedroom with an ensuite bath that includes a separate shower and tub, and dual vanities. Upstairs, you'll find three additional bedrooms, a den, a convenient Jack-n-Jill bath, and a media room that provides the perfect space for movie nights or gaming. The home has been recently updated with fresh interior paint, new toilets, and stylish new light fixtures. Carpet, wood laminate, and ceramic tile floors add elegance and durability to the home. The two AC units, one of which is brand new, ensure comfort. Step outside to enjoy a private backyard that backs up to a greenbelt, providing a natural setting. The yard is fenced with mature trees and features a patio area, perfect for relaxation or entertaining. The neighborhood also offers a boat ramp and lake access to the Guadalupe River, making it ideal for outdoor enthusiasts. Additional features include a 3-car detached garage with double doors, providing plenty of room for vehicles, storage, or a workshop. With no city taxes, this home offers both financial and lifestyle benefits. With its blend of comfort, style, and practicality, this home is truly a must-see.
MLS Listing ID
Listed By
(512) 646-0038
Watters International Realty
Map
Estimated Monthly Payment
$5,577Loan Amount
$616,550This calculator is illustrative, but your unique situation will best be served by seeking out a purchase budget pre-approval from a reputable mortgage provider. Start My Mortgage Application can provide you an approval within 48hrs.
Home Facts
Bathroom
Kitchen
Appliances
- Dryer Connection
- Dishwasher
- Smoke Alarm
- Washer Connection
- Self-Cleaning Oven
- Ice Maker Connection
- Ceiling Fans
- Disposal
Roof
- Composition
Levels
- Two
Cooling
- Two Central
Pool Features
- None
Window Features
- None Remain
Exterior Features
- Patio Slab
- Privacy Fence
- Mature Trees
Fireplace Features
- Living Room
Association Amenities
- Boat Ramp
- Lake/River Park
- Waterfront Access
Flooring
- Carpeting
- Ceramic Tile
- Laminate
Foundation Details
- Slab
Architectural Style
- Two Story
Heating
- Central
