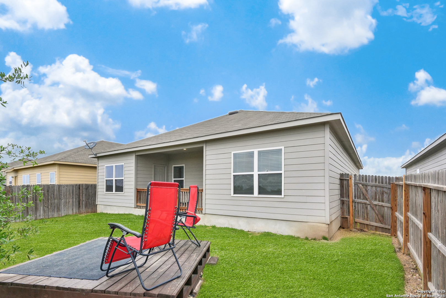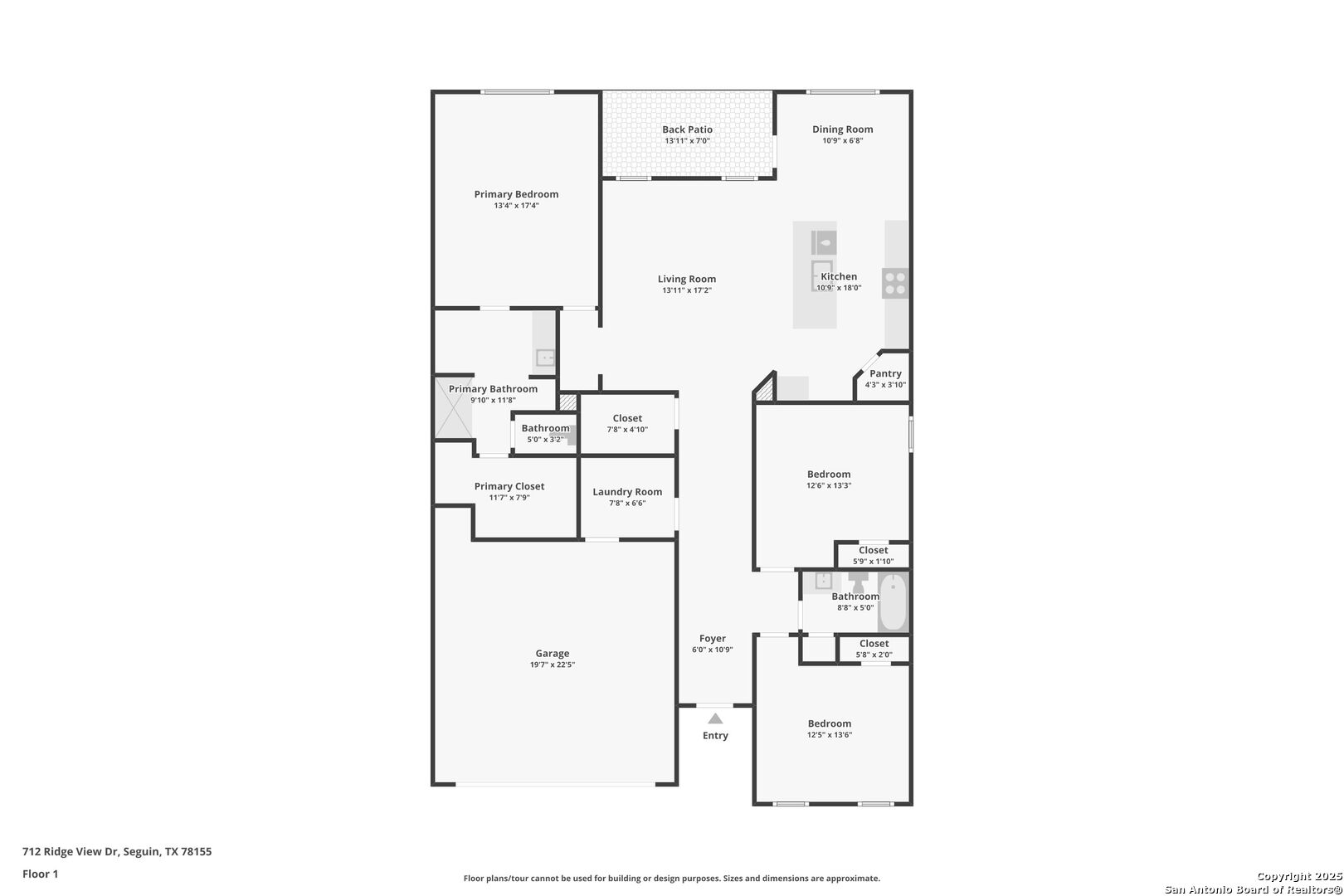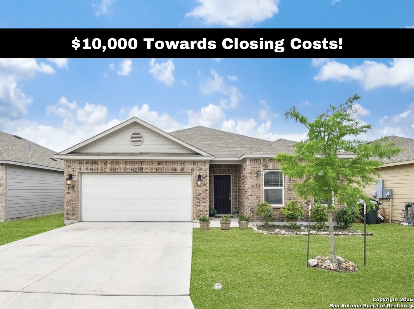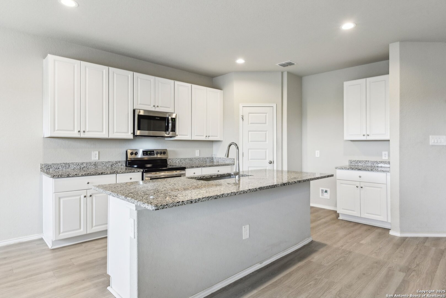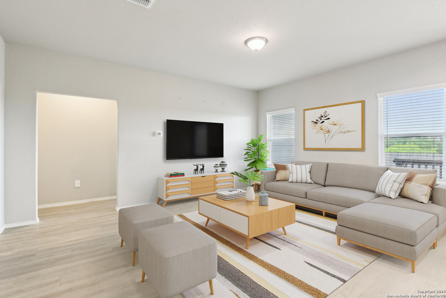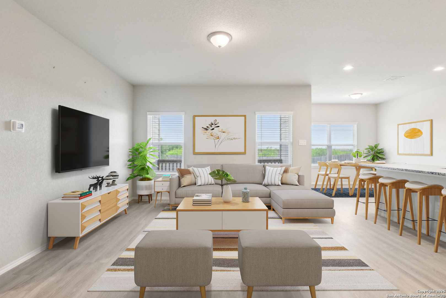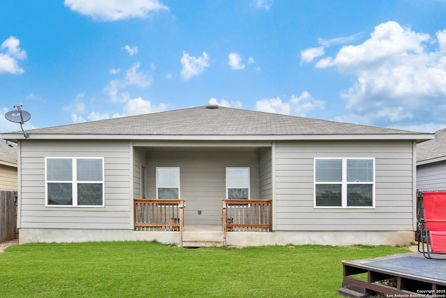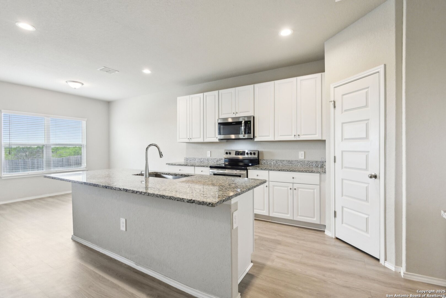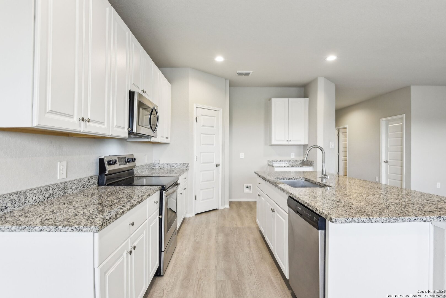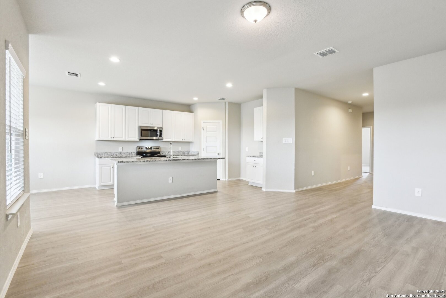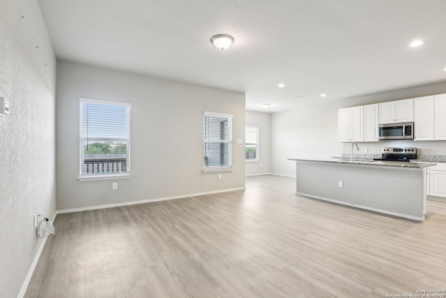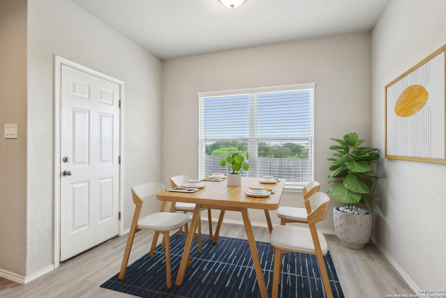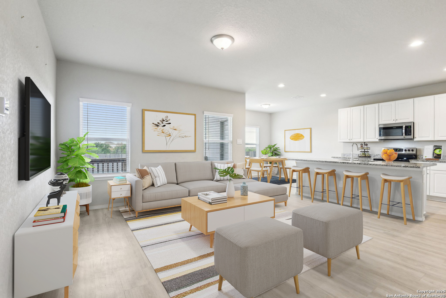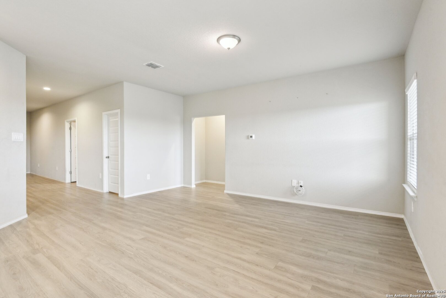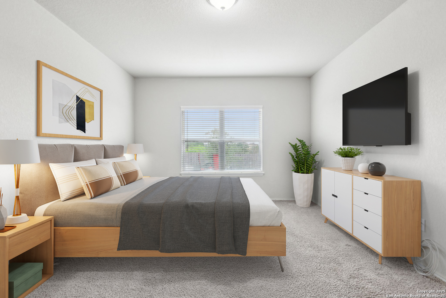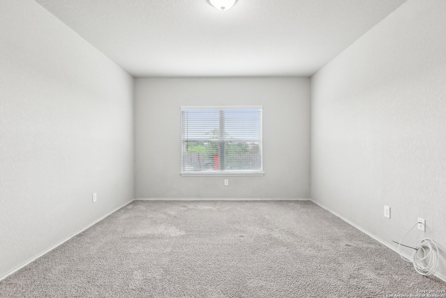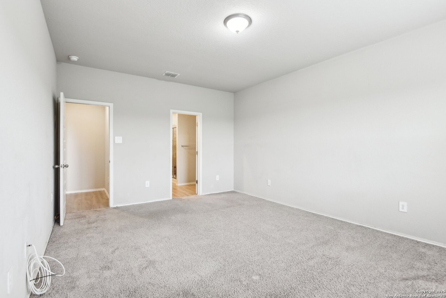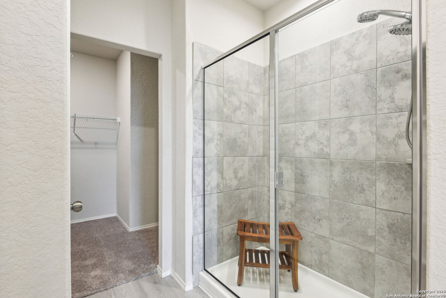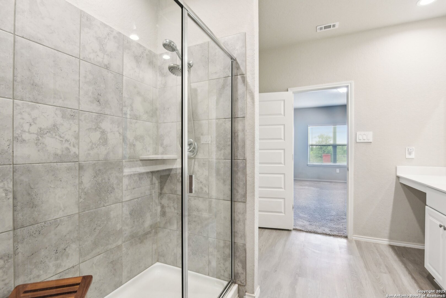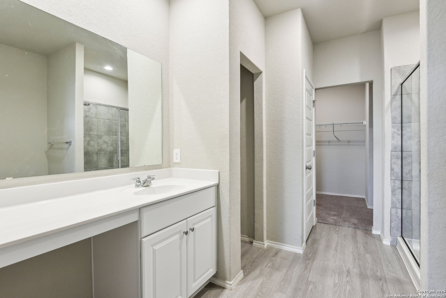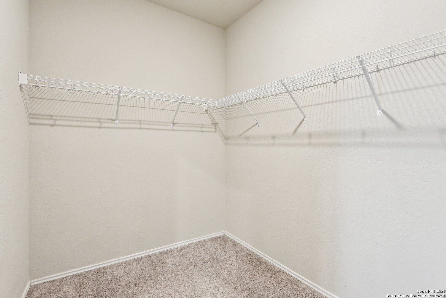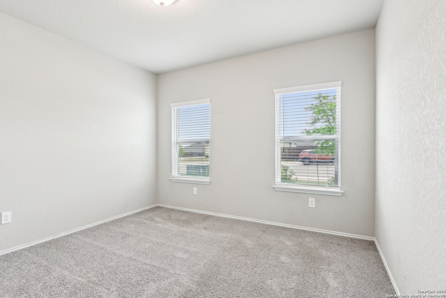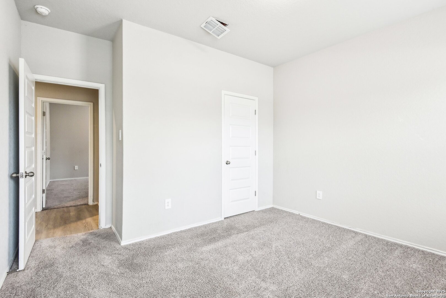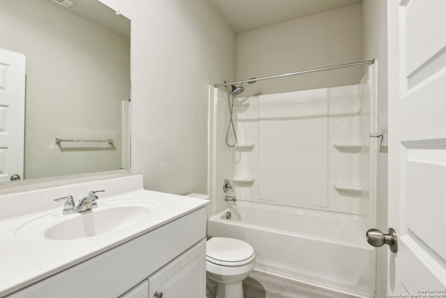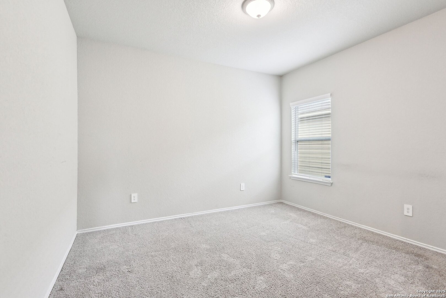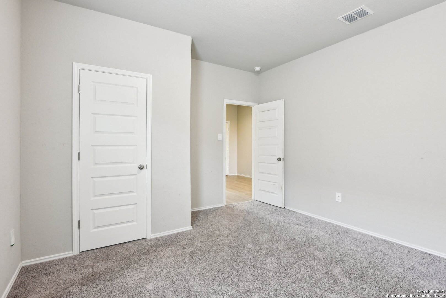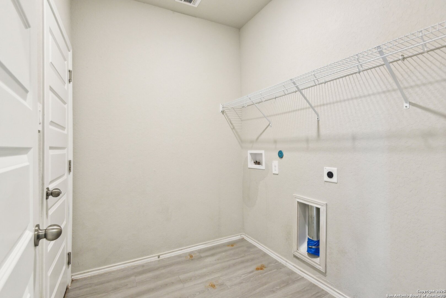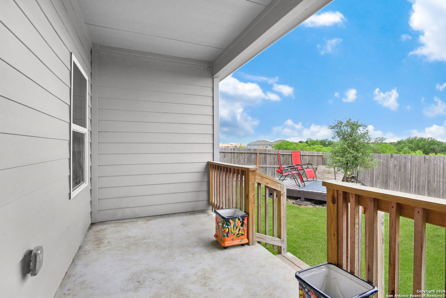Status
Market MatchUP
How this home compares to similar 3 bedroom homes in Seguin- Price Comparison$23,566 lower
- Home Size100 sq. ft. larger
- Built in 2021Older than 71% of homes in Seguin
- Seguin Snapshot• 520 active listings• 45% have 3 bedrooms• Typical 3 bedroom size: 1603 sq. ft.• Typical 3 bedroom price: $298,565
Description
**SELLER TO CONTRIBUTE $10K TO CLOSING COSTS**This beautifully maintained single-story home is packed with curb appeal, starting with a welcoming front porch and a Backyard view of the neighborhood lake! Step inside to an open and inviting floor plan featuring 3 spacious bedrooms, 2 bathrooms, and an expansive family room perfect for relaxing or entertaining. The heart of the home is the kitchen-complete with energy-efficient appliances, ample counter space, and a large pantry ideal for meal prep and everyday snacking. Just off the kitchen, the open dining area sets the stage for gatherings and family dinners. The primary suite offers a peaceful retreat with a generous walk-in closet and features a large walk-in shower. Out back, unwind or entertain on the charming covered patio, overlooking a serene green space with no rear neighbors. Located just minutes from the historic charm of Downtown Seguin, you'll enjoy easy access to local dining, unique architecture, and year-round festivals. With convenient access to I-10, commuting is a breeze.
MLS Listing ID
Listed By
(877) 366-2213
LPT Realty, LLC
Map
Estimated Monthly Payment
$2,508Loan Amount
$261,250This calculator is illustrative, but your unique situation will best be served by seeking out a purchase budget pre-approval from a reputable mortgage provider. Start My Mortgage Application can provide you an approval within 48hrs.
Home Facts
Bathroom
Kitchen
Appliances
- In Wall Pest Control
- Solid Counter Tops
- Microwave Oven
- Dryer Connection
- Ice Maker Connection
- Smooth Cooktop
- Garage Door Opener
- Washer Connection
- Dishwasher
- Disposal
- Stove/Range
- Pre-Wired for Security
Roof
- Composition
Levels
- One
Cooling
- One Central
Pool Features
- None
Window Features
- All Remain
Exterior Features
- Privacy Fence
- Covered Patio
Fireplace Features
- Not Applicable
Association Amenities
- None
Accessibility Features
- No Steps Down
- First Floor Bath
- First Floor Bedroom
- Stall Shower
Flooring
- Carpeting
- Vinyl
Foundation Details
- Slab
Architectural Style
- One Story
Heating
- Central
