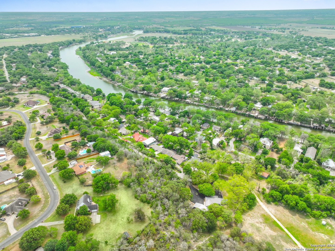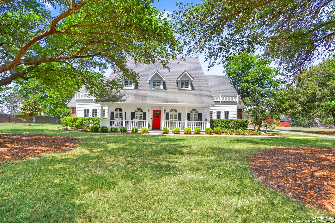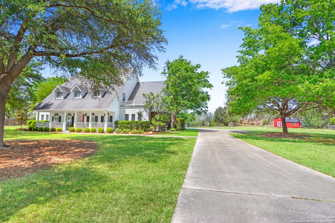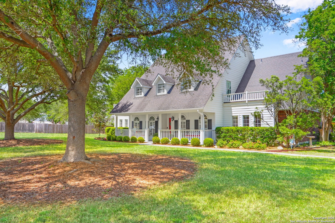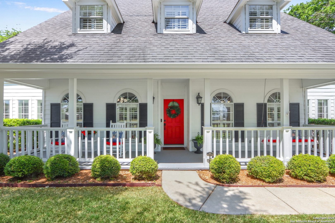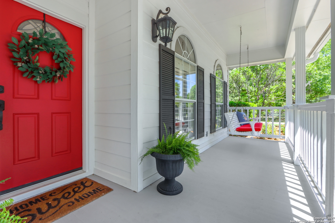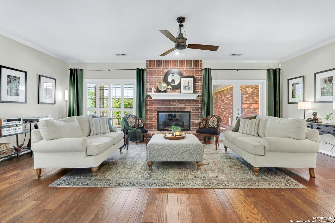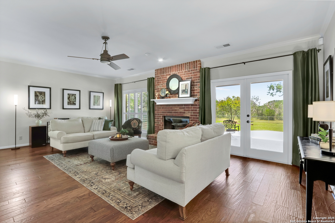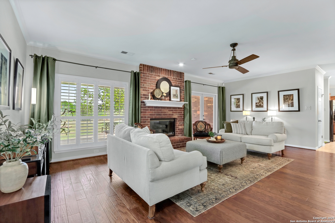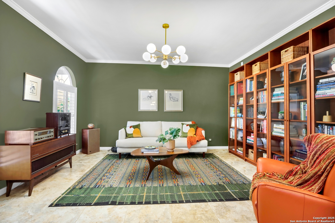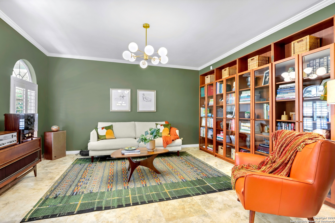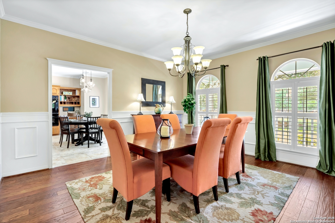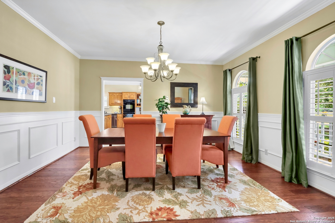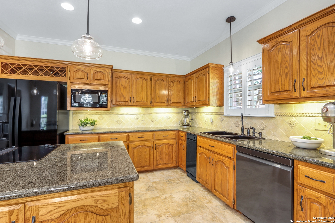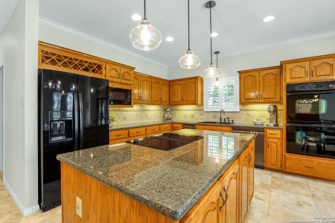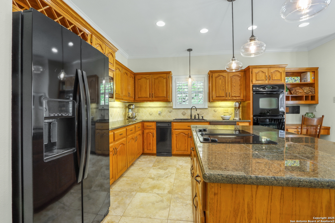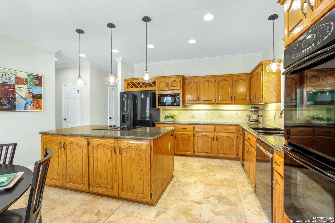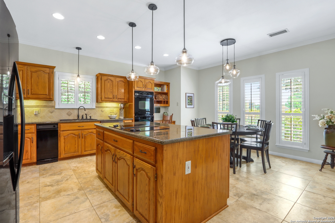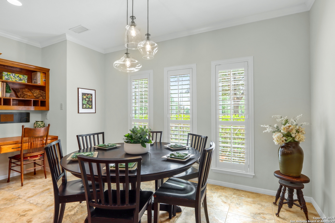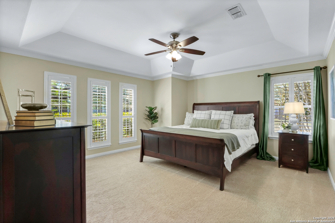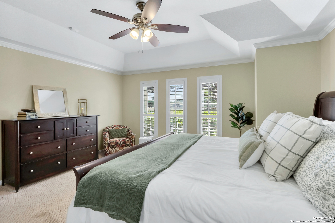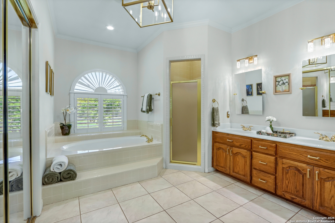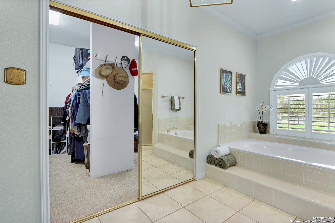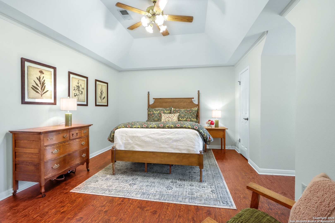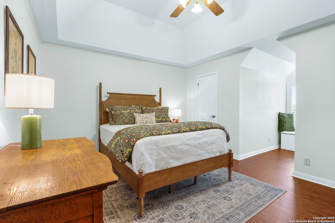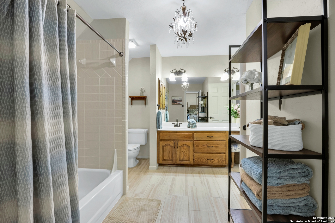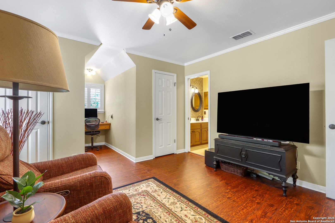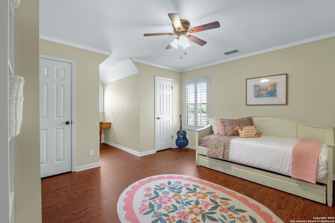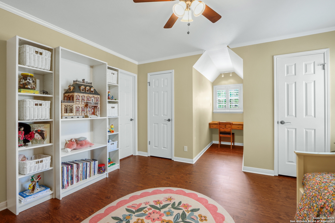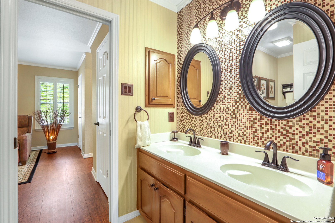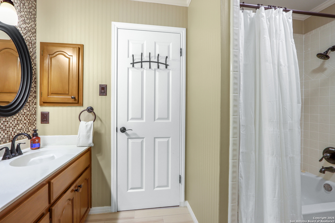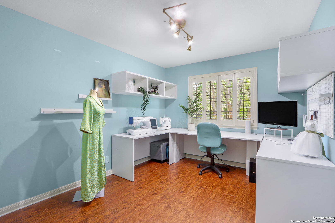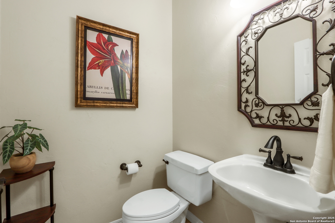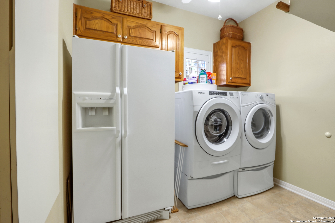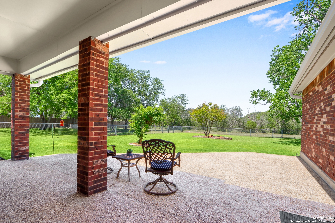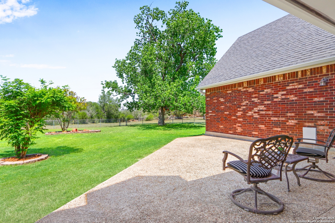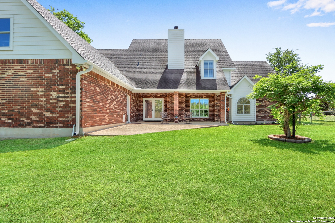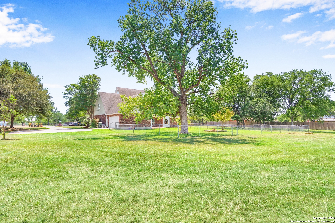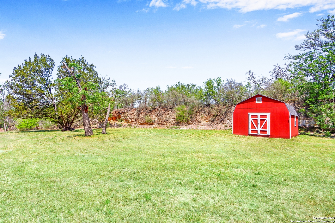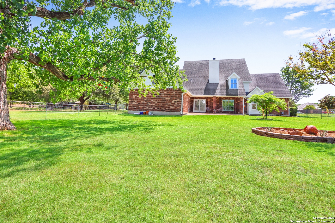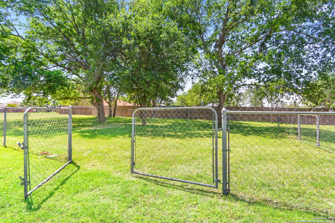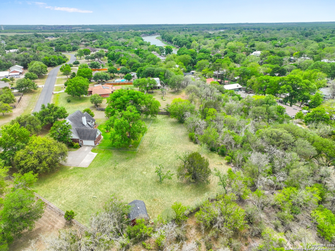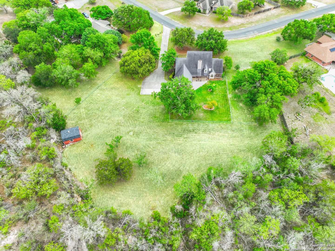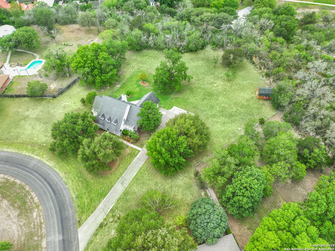Status
Market MatchUP
How this home compares to similar 5 bedroom homes in Seguin- Price Comparison$311,930 higher
- Home Size572 sq. ft. larger
- Built in 1993Older than 90% of homes in Seguin
- Seguin Snapshot• 520 active listings• 5% have 5 bedrooms• Typical 5 bedroom size: 2819 sq. ft.• Typical 5 bedroom price: $407,069
Description
EXQUISITE HOME ON A SECLUDED LOT. Move in to your updated colonial-style home on an estate-sized lot in a quiet subdivision. Framed by mature live oaks, this home has a welcoming front porch entrance. Downstairs you'll find high ceilings and scraped hickory wood & high quality tile flooring. The family room is spacious. The kitchen is spectacular with a large breakfast area bathed by natural sunlight. The first floor also features a dining room, office/study, a utility room and an amazing master bedroom/bath suite. Upstairs are four additional bedrooms and two bathrooms. Even the oversized 2-1/2 car garage is exceptional with an epoxy coated floor, insulation and a mini-split unit. A portion of the backyard has been kept native/natural and has a 16x20' shed w/loft. The property has easy access to New Braunfels/Seguin/Lake McQueeney and quick transportation links to SA/Randolph AFB/Austin/Houston/Gulf Coast. The home is in the desirable Navarro ISD. Ask realtor for complete list of amenities and upgrades.
MLS Listing ID
Listed By
(830) 379-7111
CENTURY 21 Integra
Map
Estimated Monthly Payment
$6,374Loan Amount
$683,050This calculator is illustrative, but your unique situation will best be served by seeking out a purchase budget pre-approval from a reputable mortgage provider. Start My Mortgage Application can provide you an approval within 48hrs.
Home Facts
Bathroom
Kitchen
Appliances
- Dryer Connection
- Dishwasher
- Double Ovens
- Smoke Alarm
- Washer Connection
- Ceiling Fans
- Built-In Oven
- Electric Water Heater
- Microwave Oven
- City Garbage service
- Trash Compactor
- Plumb for Water Softener
- Stove/Range
- Solid Counter Tops
- Garage Door Opener
- Disposal
- Cook Top
Roof
- Composition
Levels
- Two
Cooling
- One Central
Pool Features
- None
Window Features
- All Remain
Other Structures
- Shed(s)
Fireplace Features
- One
- Gas Logs Included
- Gas
Association Amenities
- None
Flooring
- Vinyl
- Ceramic Tile
- Wood
Foundation Details
- Slab
Architectural Style
- Two Story
- Colonial
Heating
- Central
