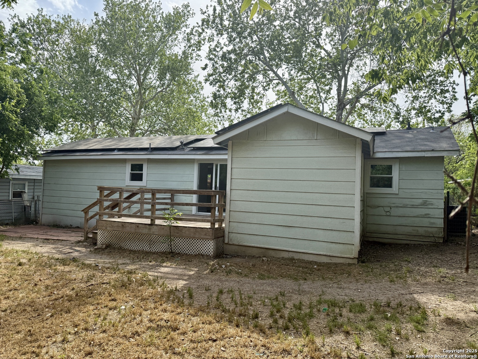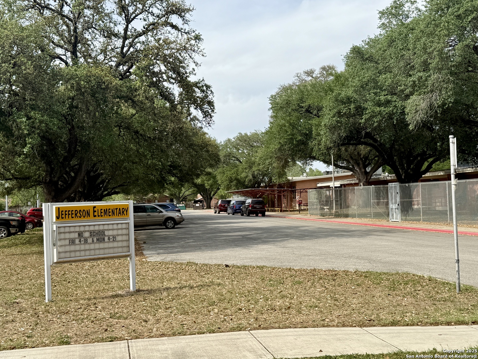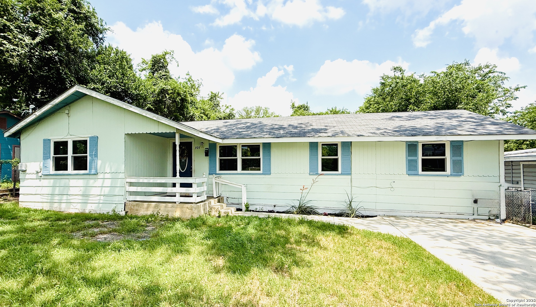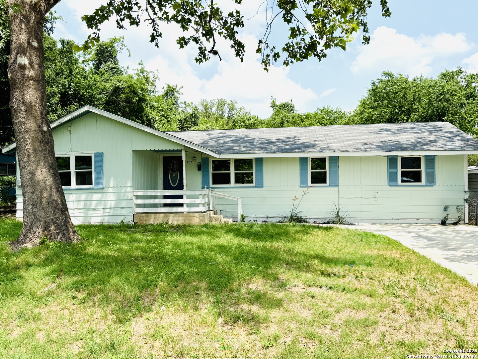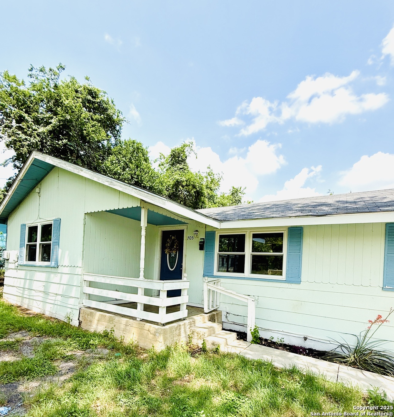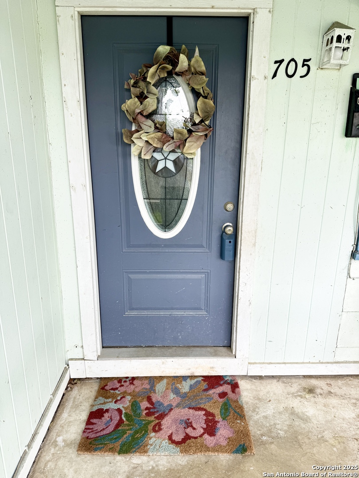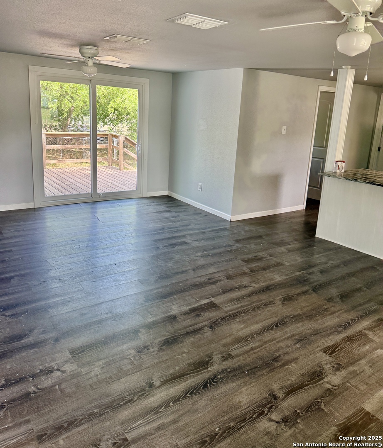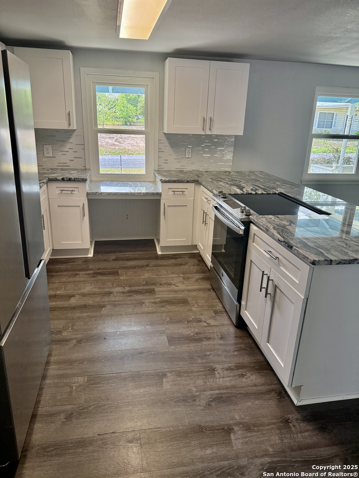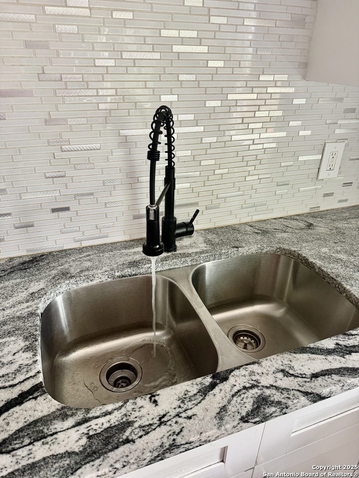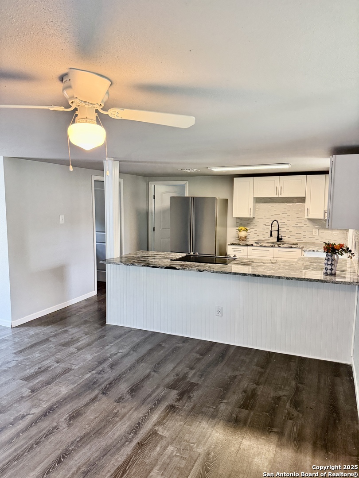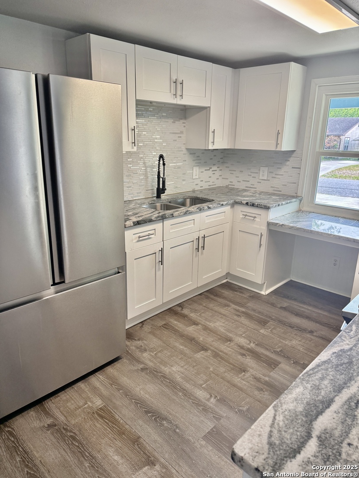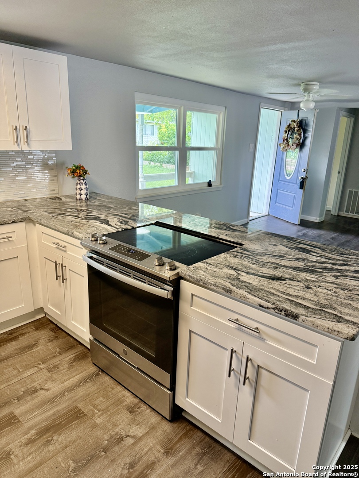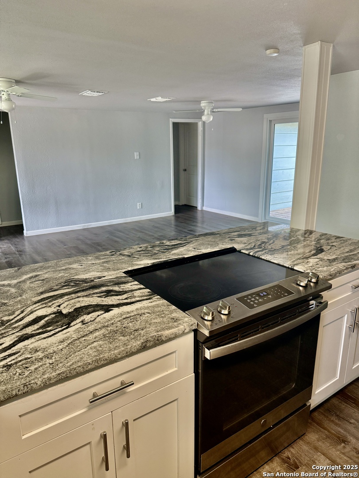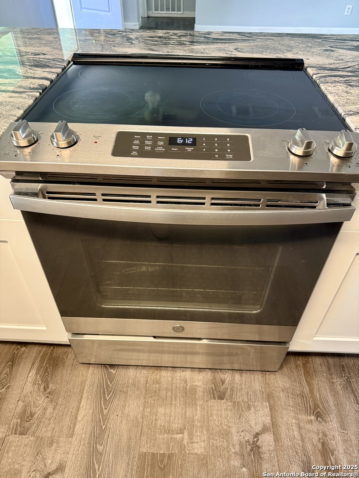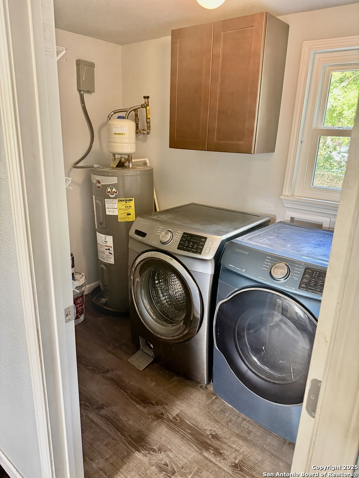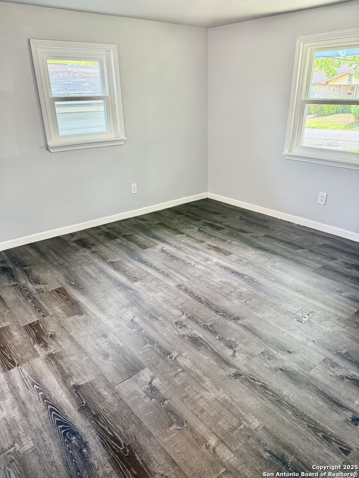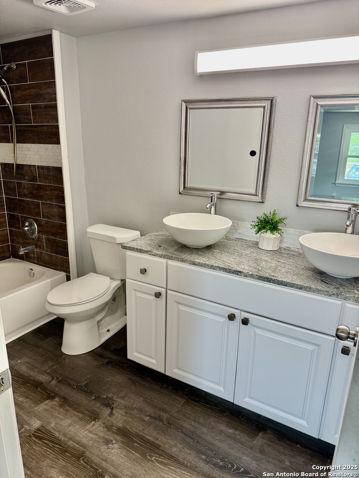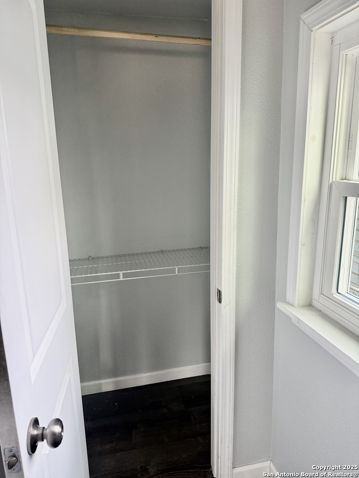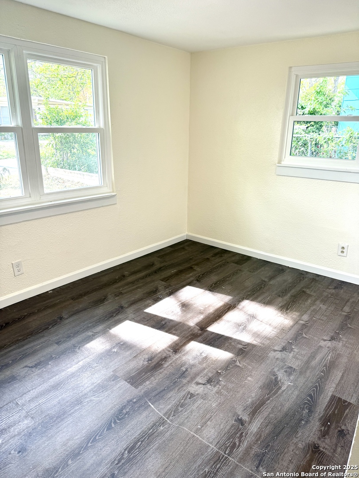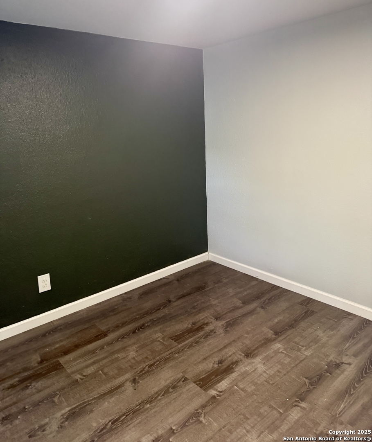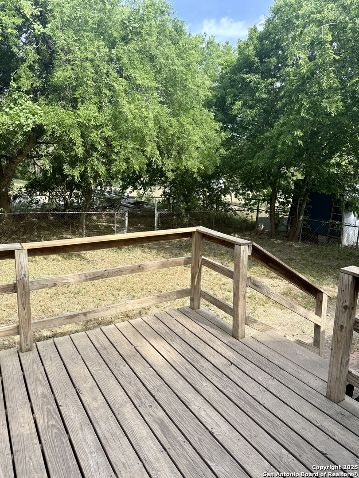Status
Market MatchUP
How this home compares to similar 4 bedroom homes in Seguin- Price Comparison$132,057 lower
- Home Size893 sq. ft. smaller
- Built in 1964Older than 96% of homes in Seguin
- Seguin Snapshot• 520 active listings• 43% have 4 bedrooms• Typical 4 bedroom size: 2152 sq. ft.• Typical 4 bedroom price: $347,056
Description
UNBELIEVABLE PRICE! If you are looking for a great location a block from Jefferson Elementary and near Texas Lutheran University this is it! Home was originally built in 1964 according to the Guadalupe Appraisal District. Complete remodeled in 2018 so looks like new! Spacious living and dining combination. Kitchen has really beautiful white cabinets with hardware, granite counters, glass tile backsplash and stainless appliances. Refrigerator stays! Work station cut out and seating for extra appliances or make your computer counter. Laundry room and pantry located off the kitchen complete with hot water heater and includes washer and dryer. Shelves and cabinet. FOUR bedrooms! Primary is split for privacy. Nice bath with dual vessel sinks, granite counters and beautiful ceramic tile tub and shower with accent enclosure. Three bedrooms with a full bath, also finished out with ceramic tile tile enclosure and nice single sink and countertop. Laminate wood like flooring throughout. Estimated new roof installed 2018. The backyard has a nice 12x12 deck built in 2018. Separate dog run behind the fenced yard. If left open just gives you more yard space! Plenty of shade trees. New double pane windows throughout, Survey available (does not have dog run extension of the fence on it). Solar panels owned energy savings!
MLS Listing ID
Listed By
(830) 624-8272
BHHS Don Johnson REALTORS
Map
Estimated Monthly Payment
$1,930Loan Amount
$204,250This calculator is illustrative, but your unique situation will best be served by seeking out a purchase budget pre-approval from a reputable mortgage provider. Start My Mortgage Application can provide you an approval within 48hrs.
Home Facts
Bathroom
Kitchen
Appliances
- Washer Connection
- Dryer Connection
- Refrigerator
- Cook Top
- Dryer
- Electric Water Heater
- Ceiling Fans
- Washer
Roof
- Composition
Levels
- One
Cooling
- One Central
Pool Features
- None
Window Features
- None Remain
Exterior Features
- Chain Link Fence
- Dog Run Kennel
- Deck/Balcony
- Mature Trees
- Double Pane Windows
Fireplace Features
- Not Applicable
Association Amenities
- None
Flooring
- Vinyl
Architectural Style
- Traditional
- One Story
Heating
- Heat Pump
- 1 Unit
