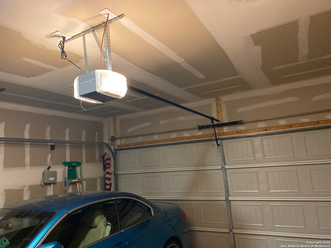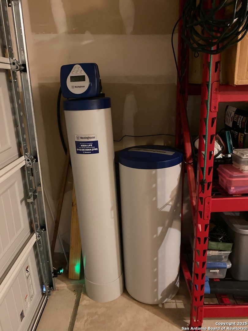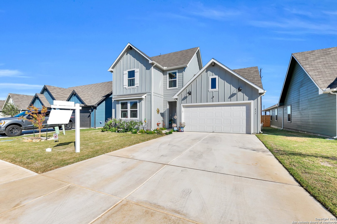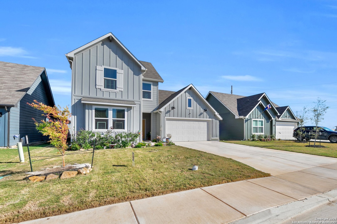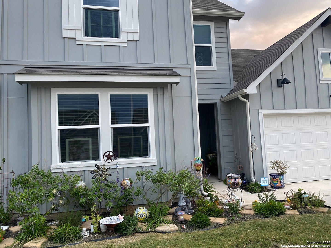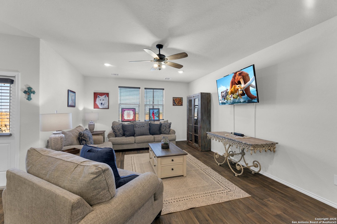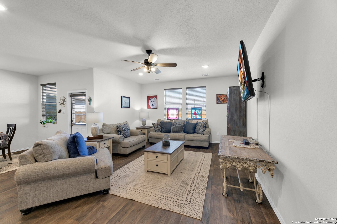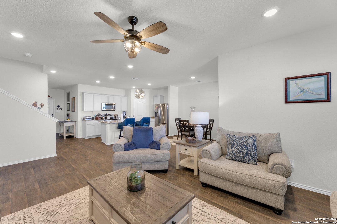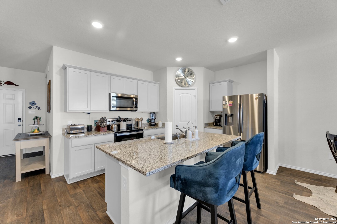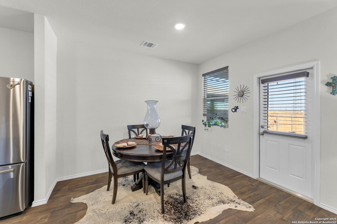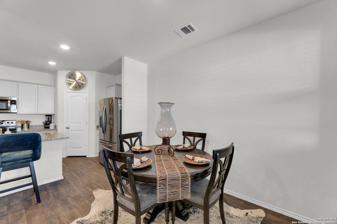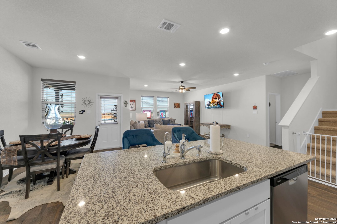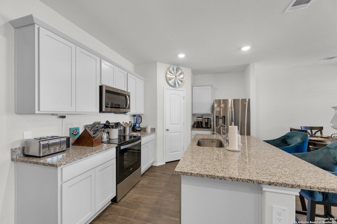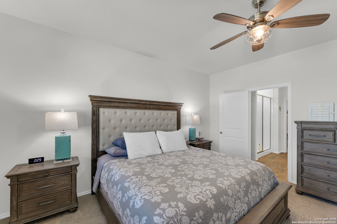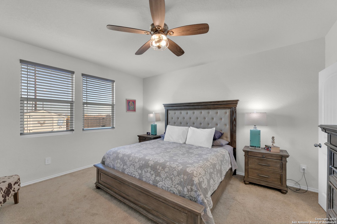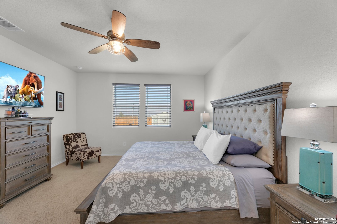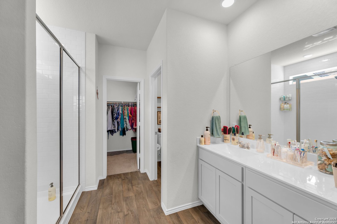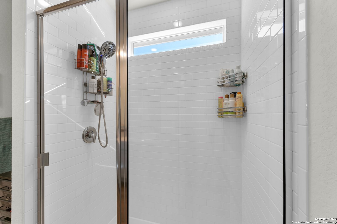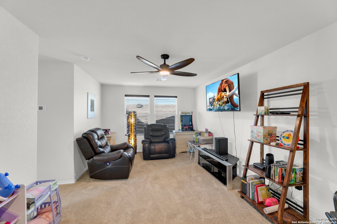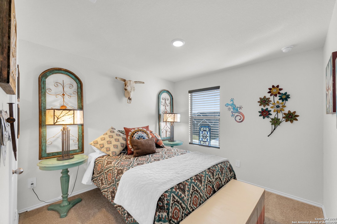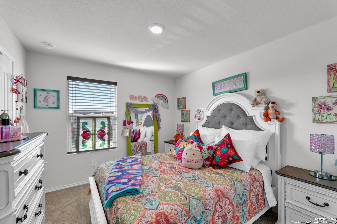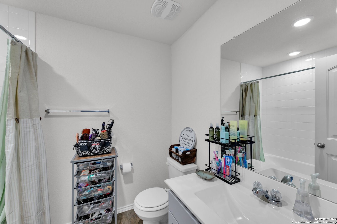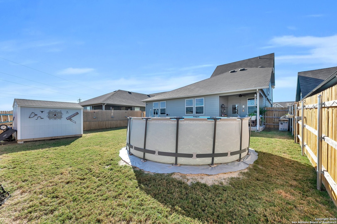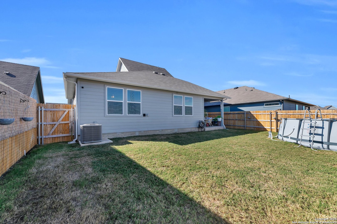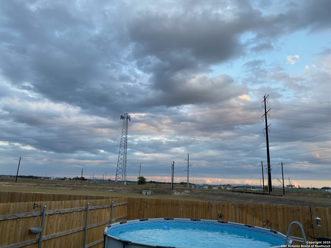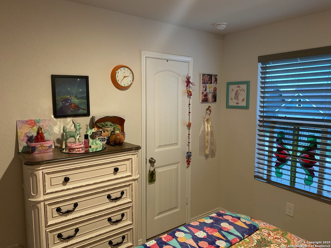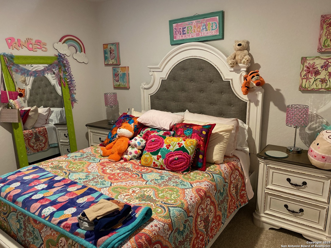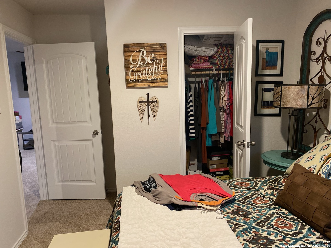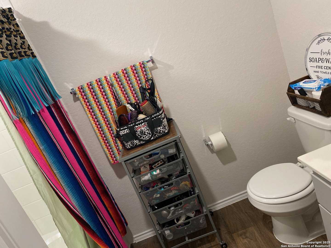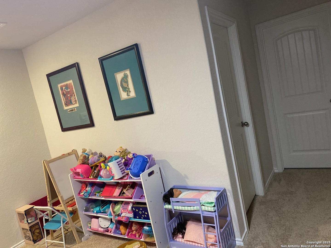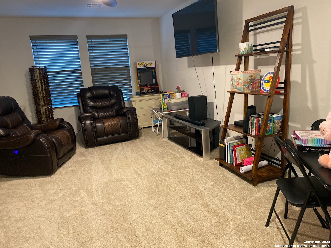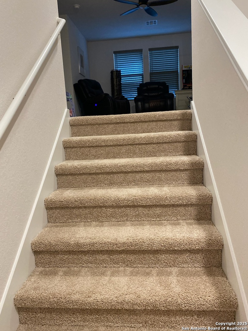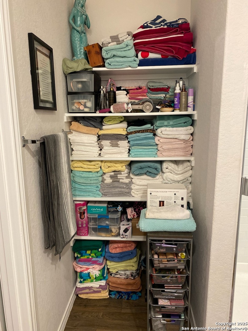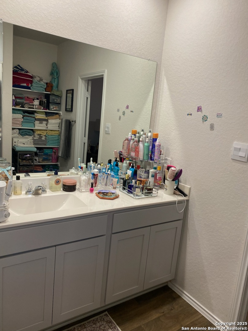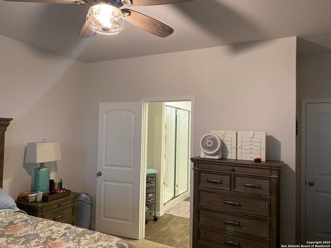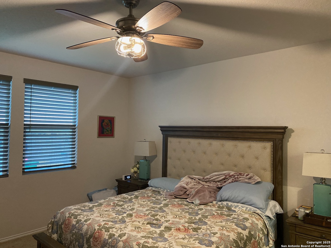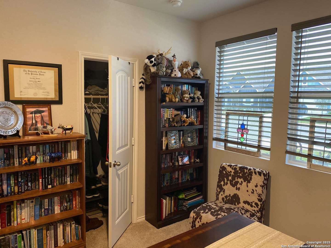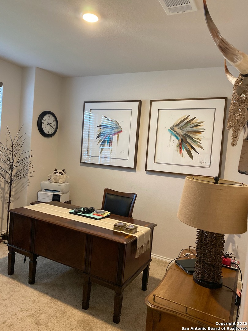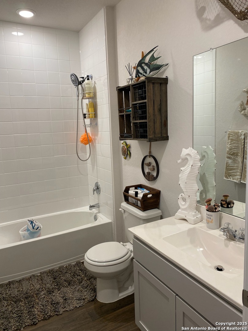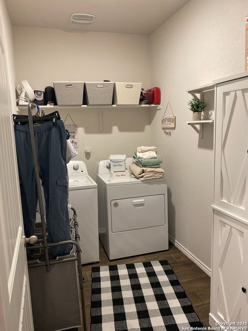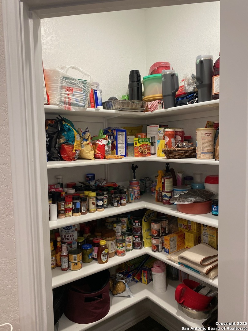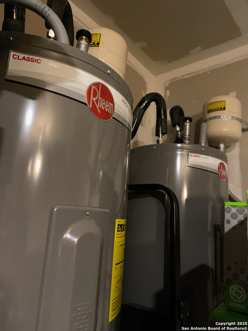Status
Market MatchUP
How this home compares to similar 4 bedroom homes in Seguin- Price Comparison$57,057 lower
- Home Size12 sq. ft. larger
- Built in 2023Older than 56% of homes in Seguin
- Seguin Snapshot• 520 active listings• 43% have 4 bedrooms• Typical 4 bedroom size: 2152 sq. ft.• Typical 4 bedroom price: $347,056
Description
Seller is offering $5000.00 to put towards closing cost or a buydown rate. NO BACKYARD NEIGHBORS and located IN NAVARRO ISD. This exquisite home is a two-story floor plan offering 2,164 sq. ft. of living space across 4 bedrooms, 3 bathrooms and a loft. The kitchen is open to the dining area and family room, perfect for entertaining. The kitchen features granite countertops, stainless steel appliances, a walk-in pantry, and a large kitchen island. The main bedroom, bedroom 1, is privately located at the back of the home, just off the family room, and features a spacious bathroom and large walk-in closet. Upstairs you will find an open loft or game room space, perfect for family time. This home also includes a covered patio with brass pipping curtain holders so you can hang up shades to sit and relax in your privately fenced back yard. The beautifully landscaped yard adds visual charm to the outside. Many upgrades have been done, including gutters installed all around the home. There is a perfect storage shed that will convey with this home as well.
MLS Listing ID
Listed By
(512) 387-0722
Epique Realty LLC
Map
Estimated Monthly Payment
$2,677Loan Amount
$275,500This calculator is illustrative, but your unique situation will best be served by seeking out a purchase budget pre-approval from a reputable mortgage provider. Start My Mortgage Application can provide you an approval within 48hrs.
Home Facts
Bathroom
Kitchen
Appliances
- Ceiling Fans
- Dishwasher
- Cook Top
- Electric Water Heater
- Dryer Connection
- Water Softener (Leased)
- Smoke Alarm
- Refrigerator
- Washer Connection
Roof
- Composition
Levels
- Two
Cooling
- One Central
Pool Features
- Above Ground Pool
Window Features
- All Remain
Fireplace Features
- Not Applicable
Association Amenities
- None
Flooring
- Carpeting
- Ceramic Tile
Foundation Details
- Slab
Architectural Style
- Two Story
Heating
- Central
