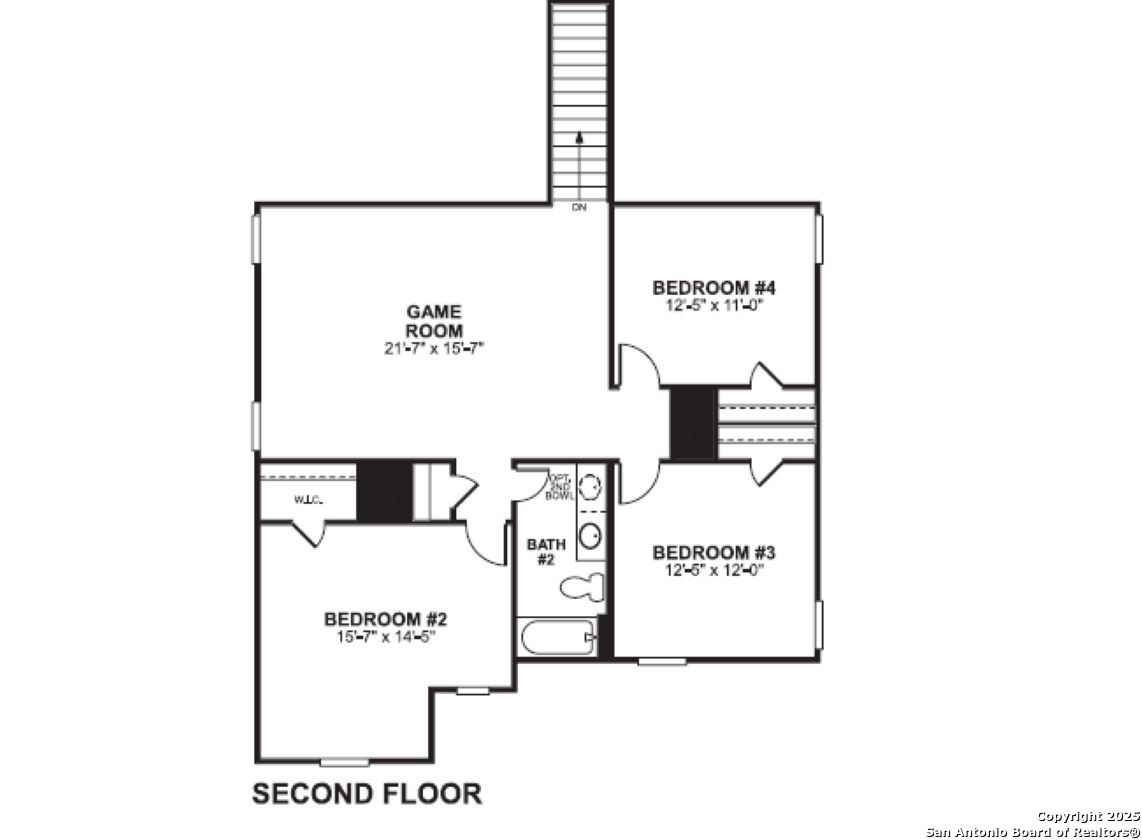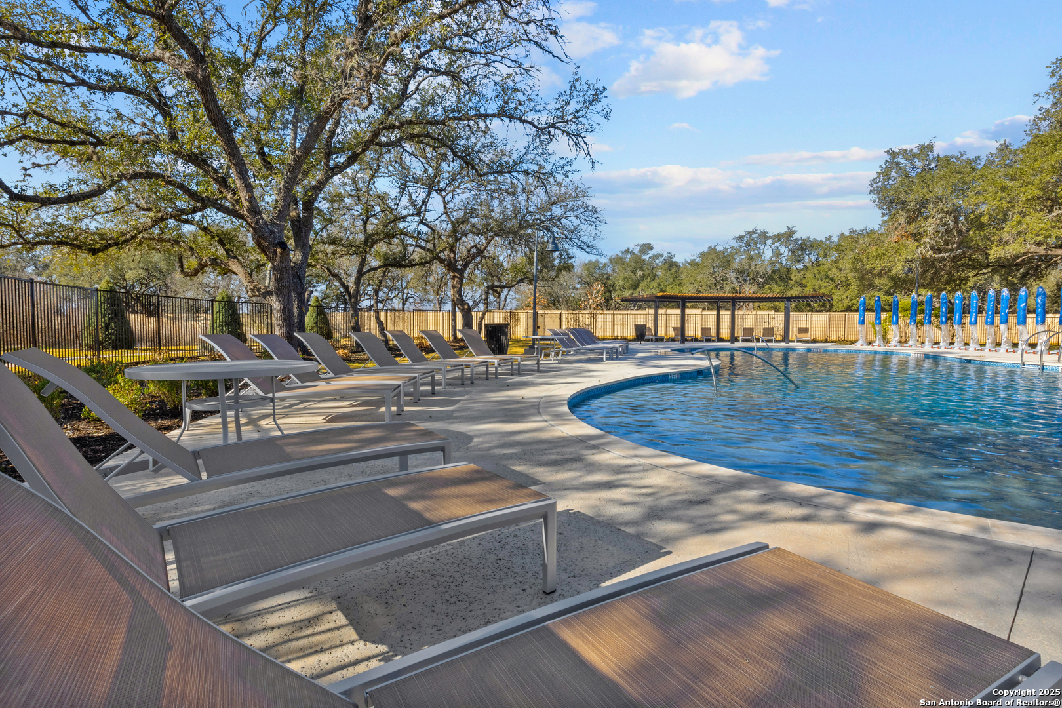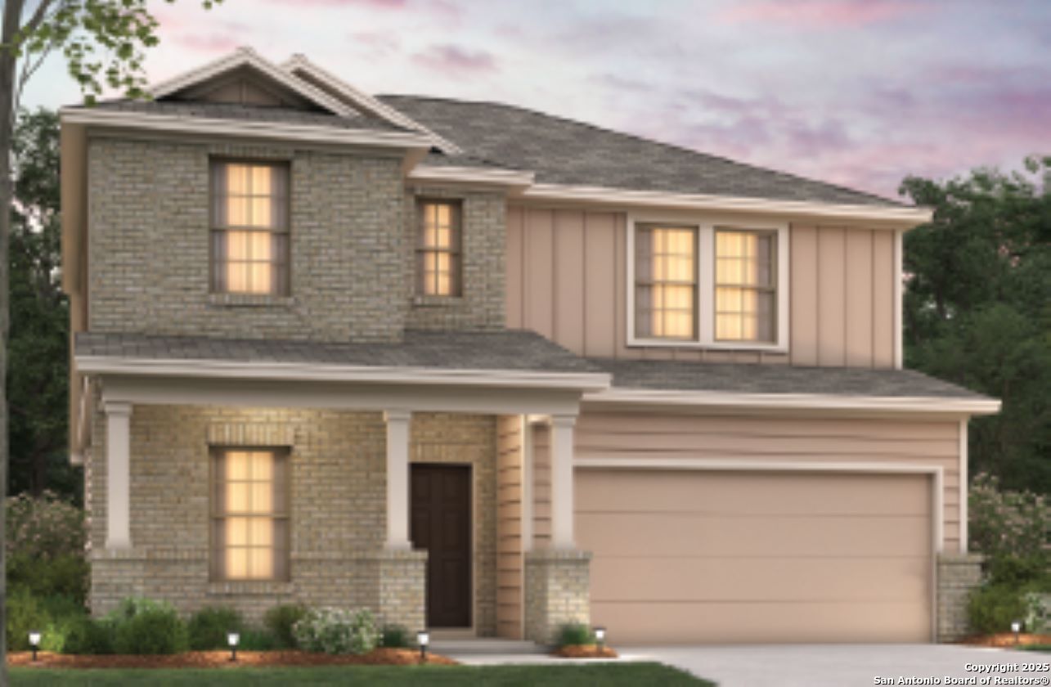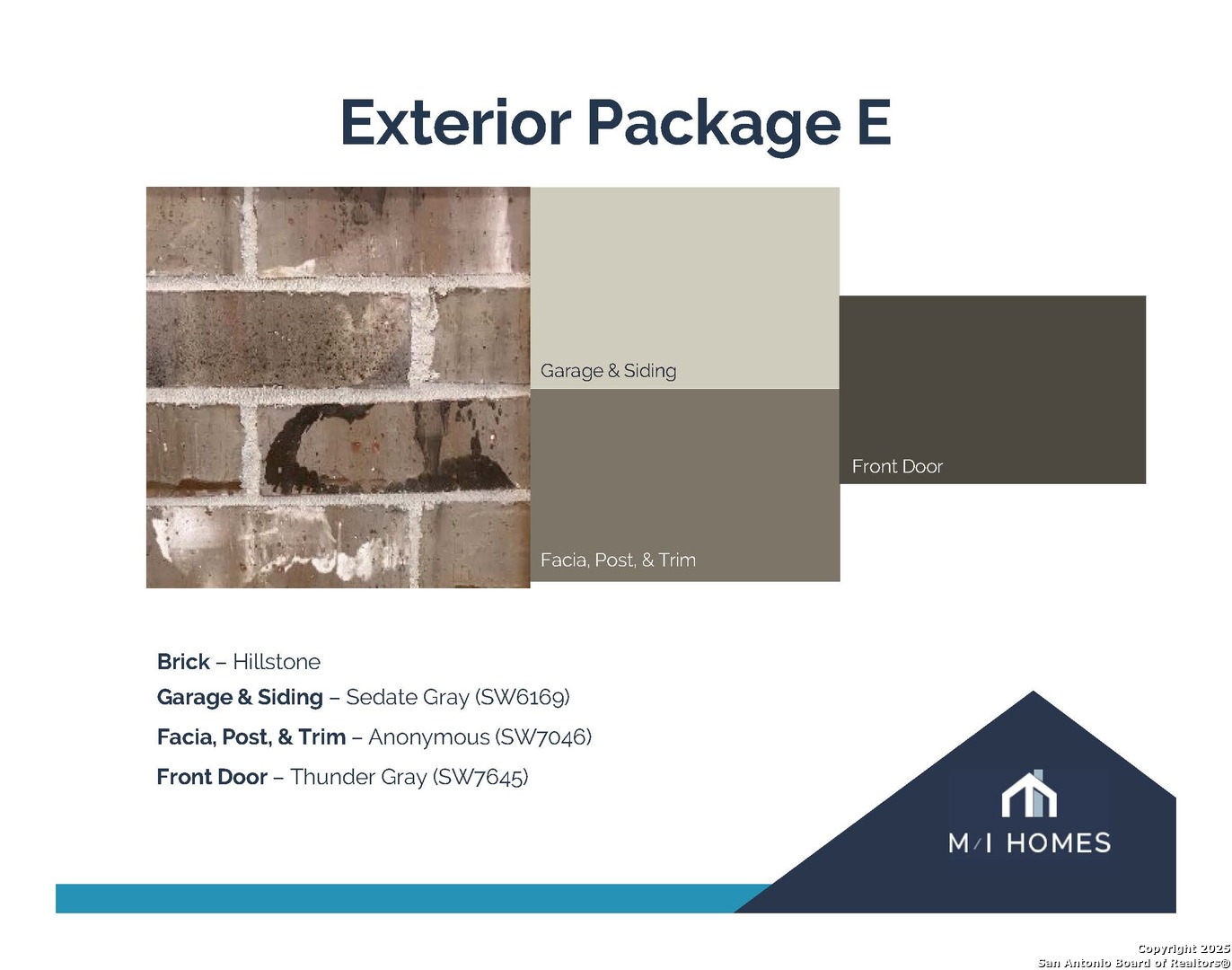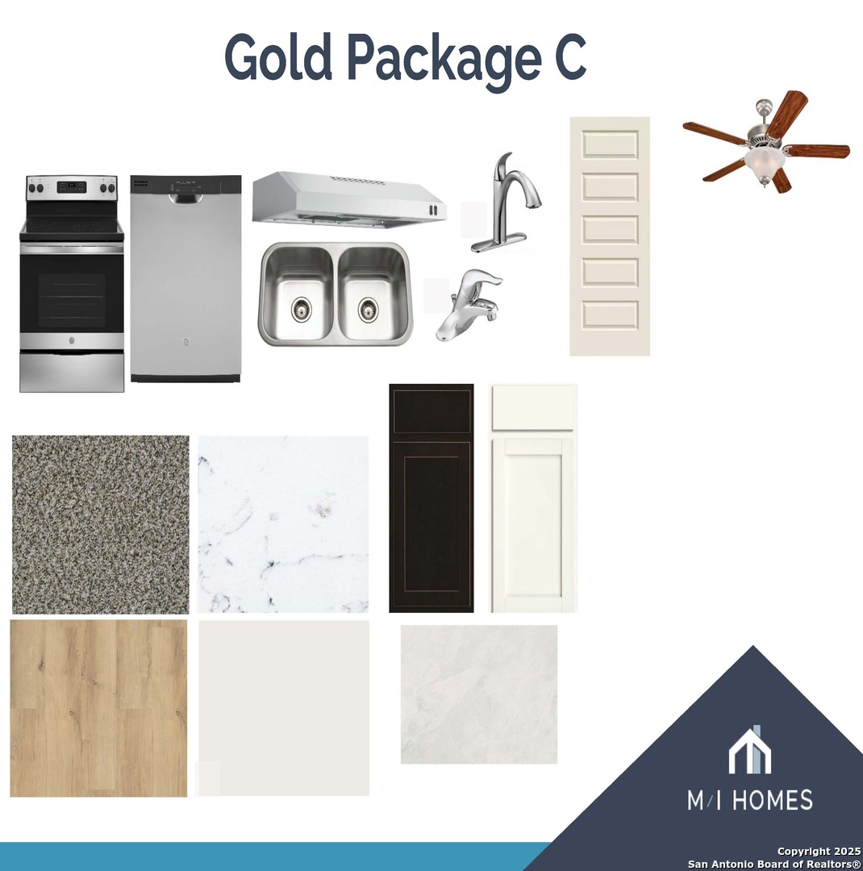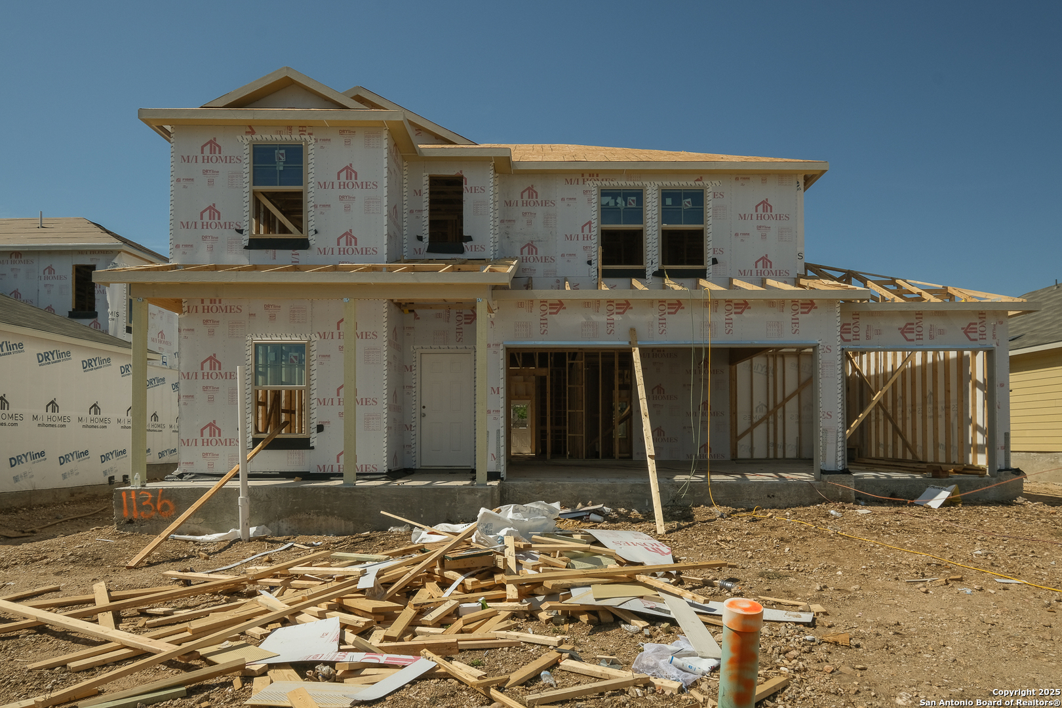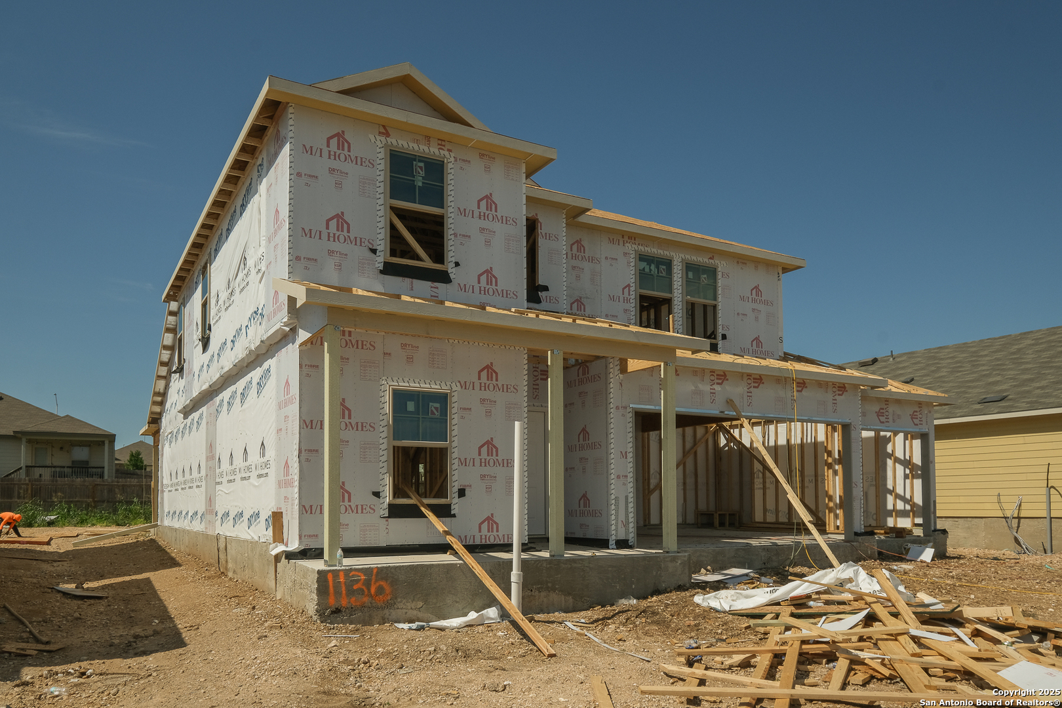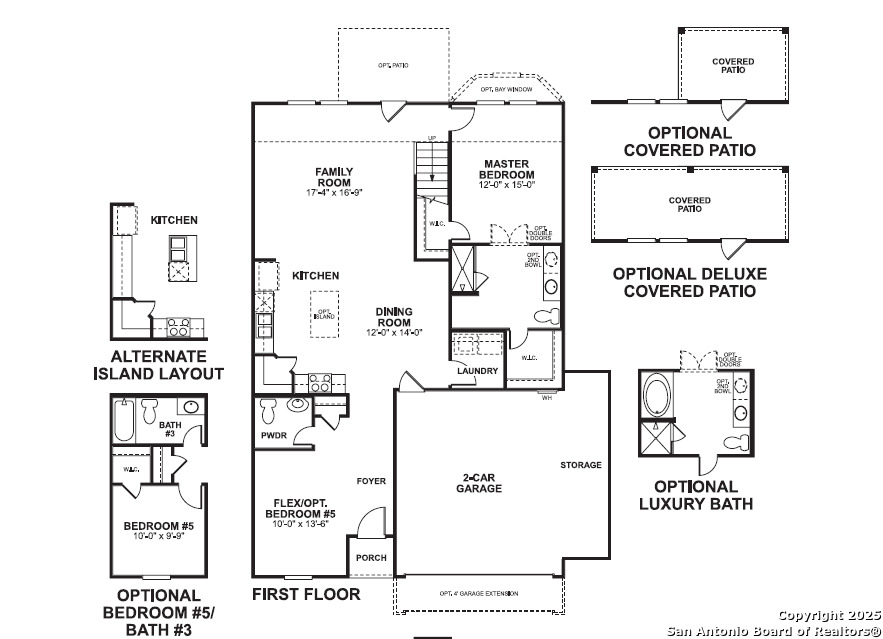Status
Market MatchUP
How this home compares to similar 5 bedroom homes in Seguin- Price Comparison$57,080 lower
- Home Size403 sq. ft. smaller
- Built in 2025Newer than 99% of homes in Seguin
- Seguin Snapshot• 520 active listings• 5% have 5 bedrooms• Typical 5 bedroom size: 2819 sq. ft.• Typical 5 bedroom price: $407,069
Description
**ESTIMATED COMPLETION DATE JULY/AUGUST**Located at 1136 Water Valley Seguin, TX, this stunning new construction home built by M/I Homes, one of the nation's leading new construction home builders, offers 2,416 square feet of thoughtfully designed living space. Home Features: 5 spacious bedrooms with owner's bedroom conveniently located on the first floor 3 bathrooms including en-suite bathroom in the owner's bedroom Open-concept living space perfect for entertaining and everyday family life Quality design elements throughout the home New construction with contemporary finishes and fixtures This beautiful new construction home provides the perfect balance of space and style. The 5-bedroom, 3-bathroom layout offers versatility for families of all sizes. The downstairs owner's bedroom provides convenience and privacy, while the additional bedrooms offer plenty of space for family members or guests. The heart of this home showcases an inviting open-concept design that seamlessly connects the kitchen, dining, and living areas, creating a natural flow perfect for both everyday living and entertaining guests. The thoughtful floorplan maximizes functionality without sacrificing style. As a new construction by respected builder M/I Homes, this home features high-quality craftsmanship, energy-efficient systems, and contemporary design elements. The attention to detail is evident throughout, from the carefully selected finishes to the well-planned layout. With 2,416 square feet of living space, there's room for everyone to enjoy their own personal retreats while still having generous common areas for family gatherings.
MLS Listing ID
Listed By
(210) 421-9291
Escape Realty
Map
Estimated Monthly Payment
$2,635Loan Amount
$332,491This calculator is illustrative, but your unique situation will best be served by seeking out a purchase budget pre-approval from a reputable mortgage provider. Start My Mortgage Application can provide you an approval within 48hrs.
Home Facts
Bathroom
Kitchen
Appliances
- Ceiling Fans
- Dryer Connection
- Washer Connection
Roof
- Composition
Levels
- Two
Cooling
- One Central
Pool Features
- None
Window Features
- None Remain
Fireplace Features
- Not Applicable
Association Amenities
- None
Flooring
- Carpeting
- Ceramic Tile
- Vinyl
Foundation Details
- Slab
Architectural Style
- Two Story
Heating
- Central
