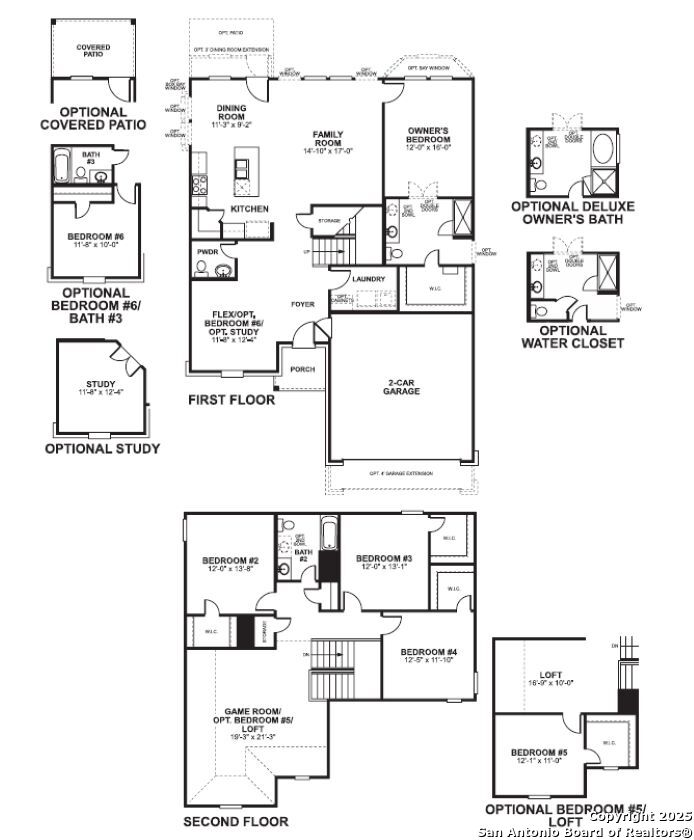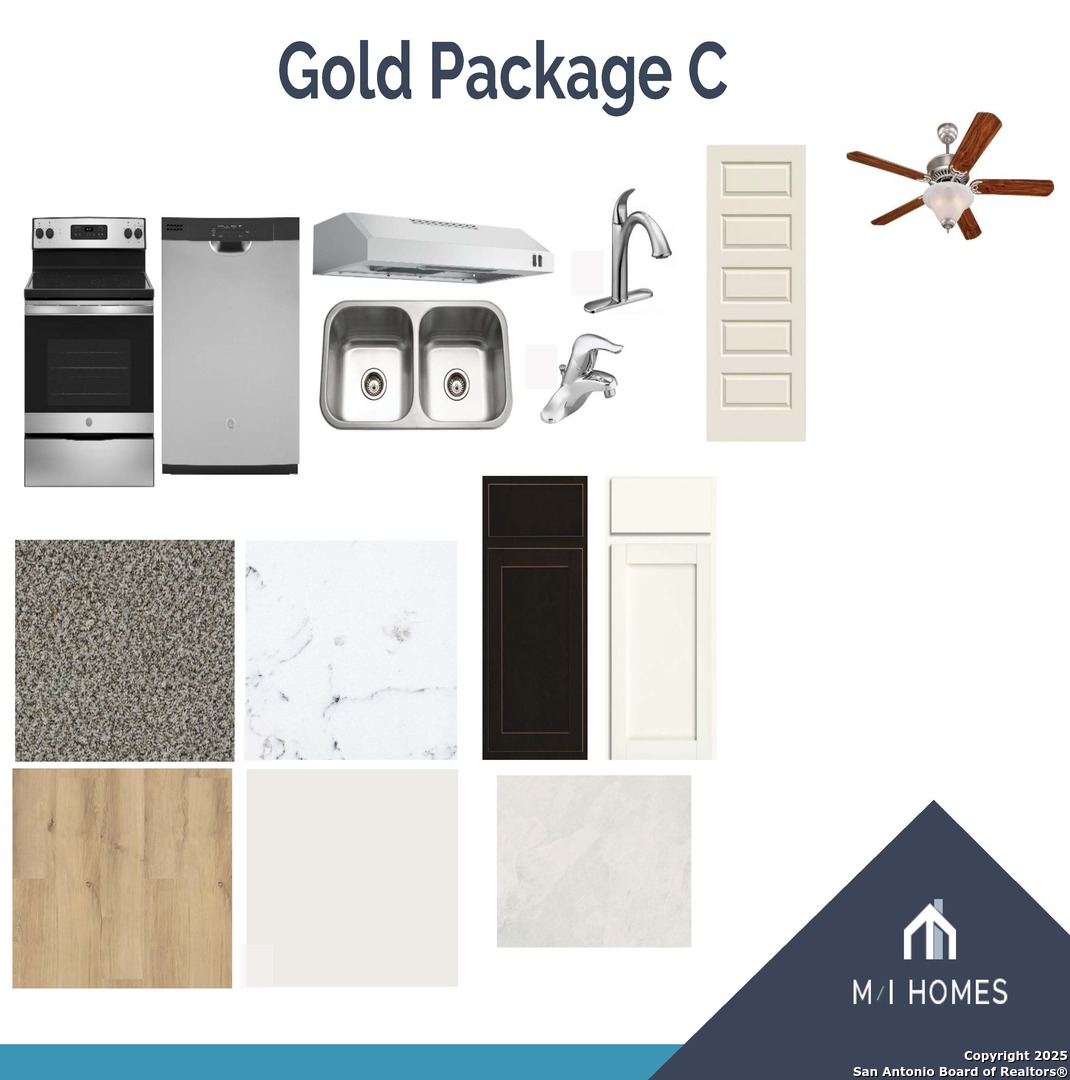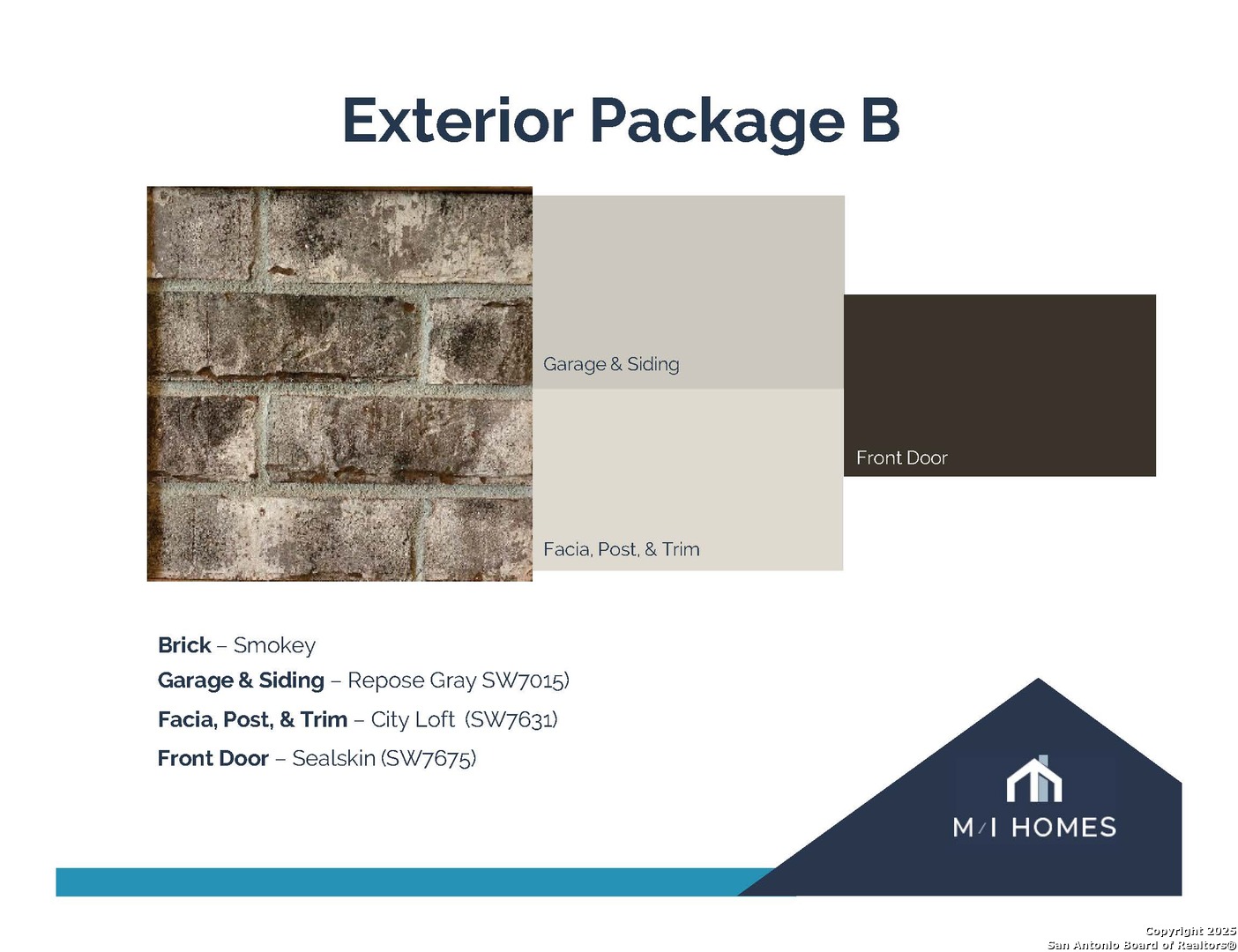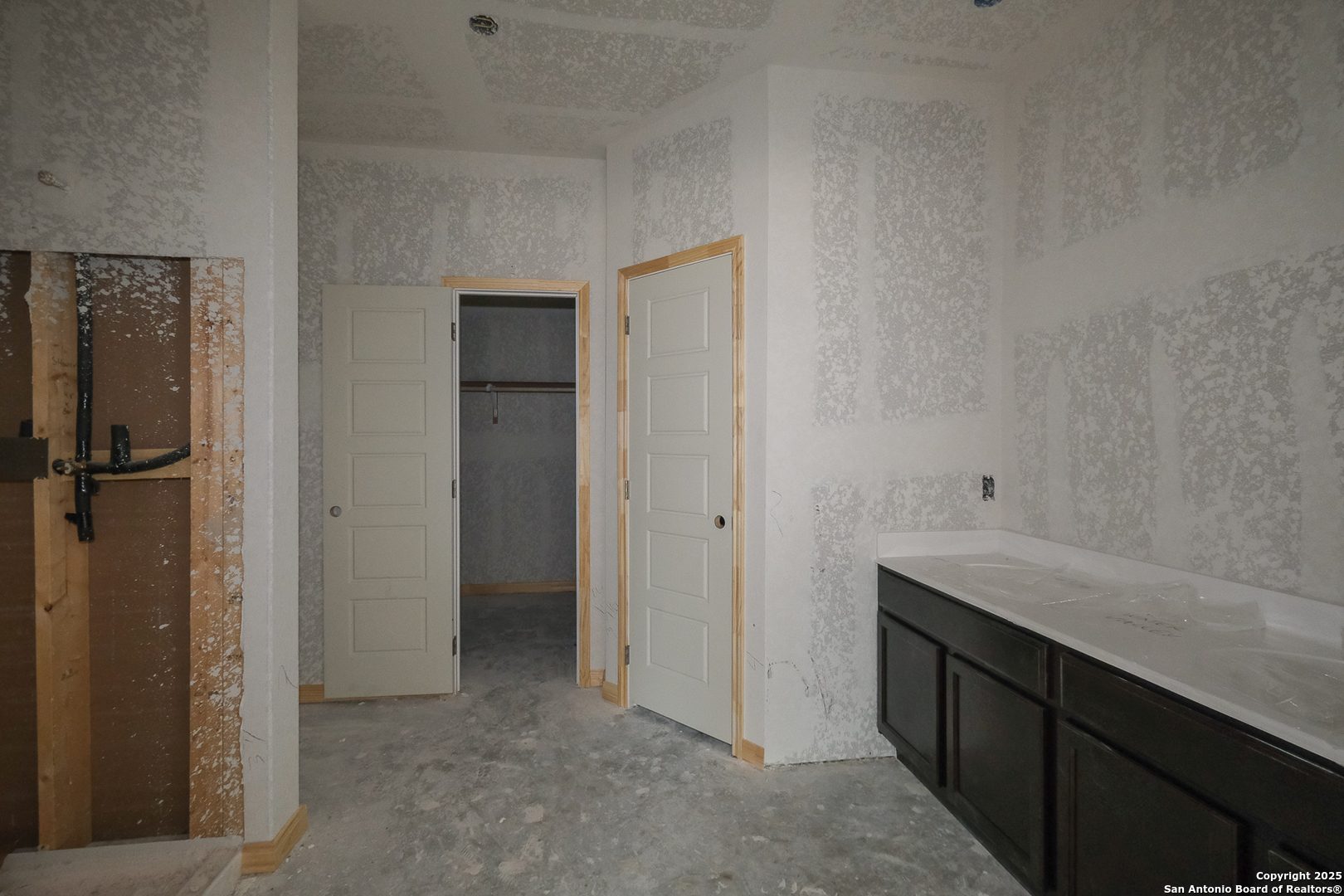Status
Market MatchUP
How this home compares to similar 4 bedroom homes in Seguin- Price Comparison$17,067 lower
- Home Size449 sq. ft. larger
- Built in 2025Newer than 99% of homes in Seguin
- Seguin Snapshot• 520 active listings• 43% have 4 bedrooms• Typical 4 bedroom size: 2152 sq. ft.• Typical 4 bedroom price: $347,056
Description
***ESTIMATED COMPLETION DATE JULY/AUGUST 2025*** SUBJECT TO CHANGE. Welcome to 1132 Water Valley in Seguin, TX - a beautifully designed new construction home built by M/I Homes, one of the nation's leading new construction home builders. This spacious residence offers 2,601 square feet of thoughtfully designed living space with 4 bedrooms and 2.5 bathrooms. Home Features: Open-concept living space perfect for entertaining and everyday living 4 generous bedrooms including a first-floor owner's bedroom 2 well-appointed bathrooms 2,601 square feet of living space New construction with modern design elements Quality finishes and attention to detail throughout The layout of this home has been carefully planned to maximize both comfort and functionality. The open-concept design creates a natural flow between the kitchen, dining, and living areas, making it ideal for gatherings with family and friends. The first-floor owner's bedroom provides convenience and privacy, featuring an en-suite bathroom for added comfort. The additional bedrooms offer ample space for family members, guests, or home offices. As a new construction home, you'll enjoy the benefits of contemporary building materials, energy-efficient systems, and the peace of mind that comes with a newly built residence. Each space has been thoughtfully designed with attention to quality and detail that today's homebuyers desire.
MLS Listing ID
Listed By
(210) 421-9291
Escape Realty
Map
Estimated Monthly Payment
$2,487Loan Amount
$313,491This calculator is illustrative, but your unique situation will best be served by seeking out a purchase budget pre-approval from a reputable mortgage provider. Start My Mortgage Application can provide you an approval within 48hrs.
Home Facts
Bathroom
Kitchen
Appliances
- Dryer Connection
- Ceiling Fans
- Washer Connection
Roof
- Composition
Levels
- Two
Cooling
- One Central
Pool Features
- None
Window Features
- None Remain
Fireplace Features
- Not Applicable
Association Amenities
- None
Flooring
- Carpeting
- Ceramic Tile
- Vinyl
Foundation Details
- Slab
Architectural Style
- Two Story
Heating
- Central


















