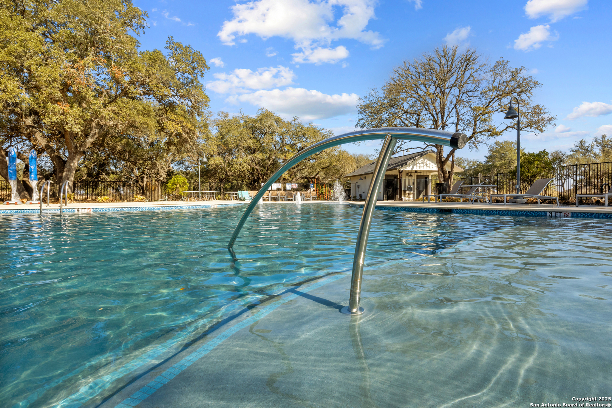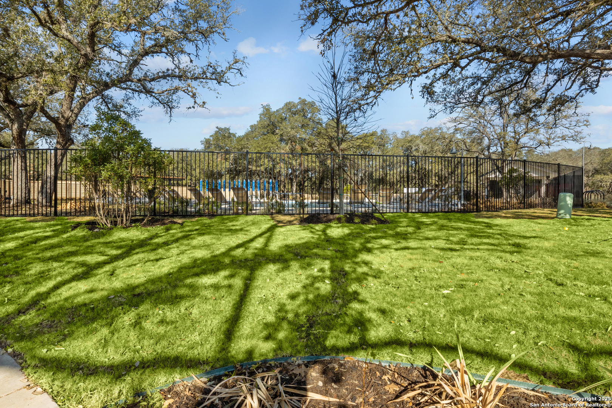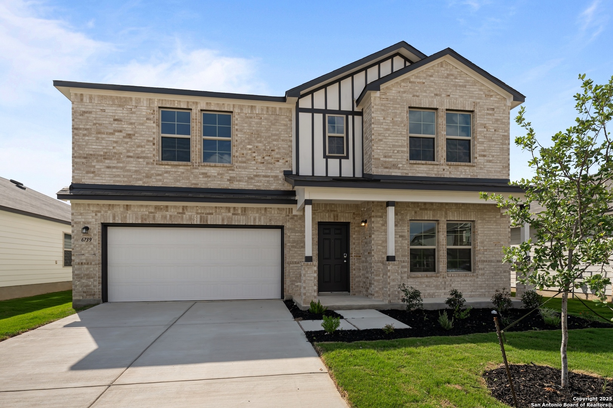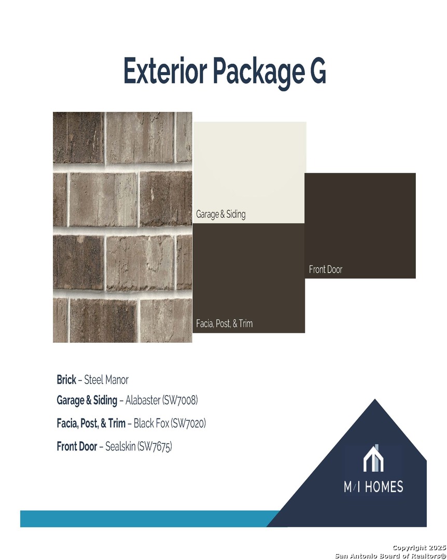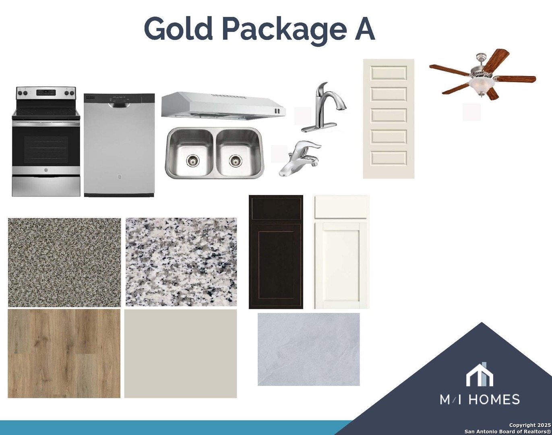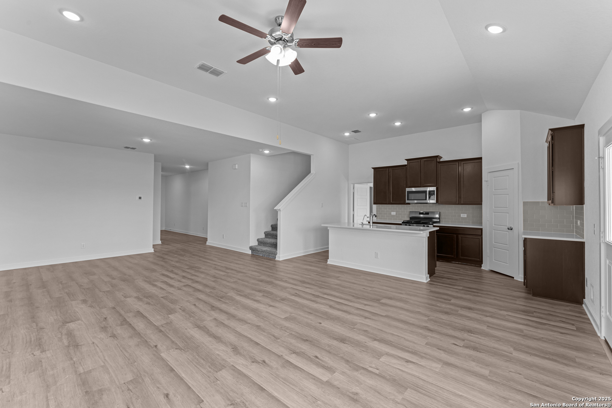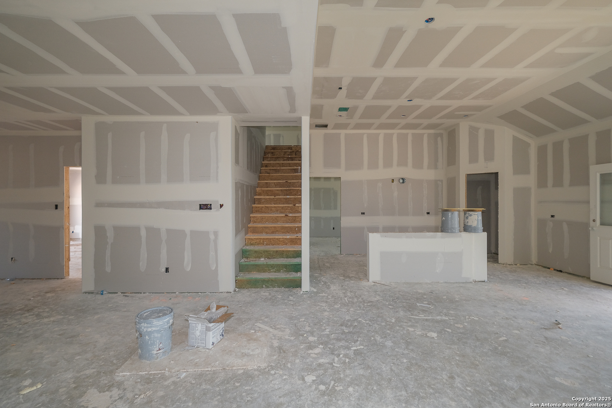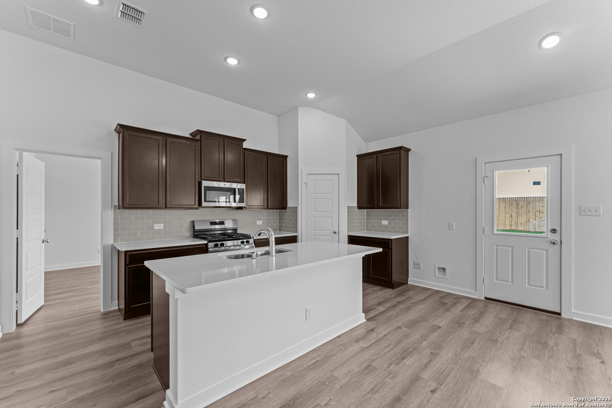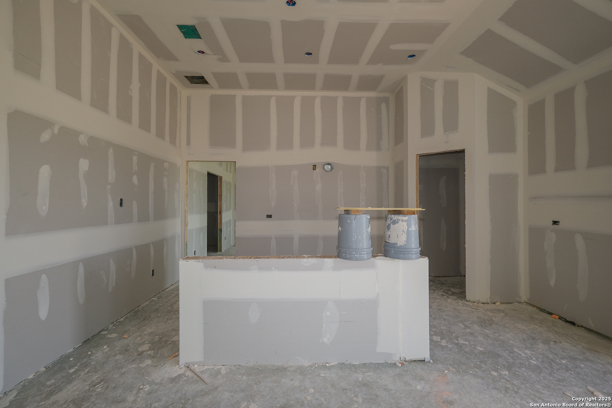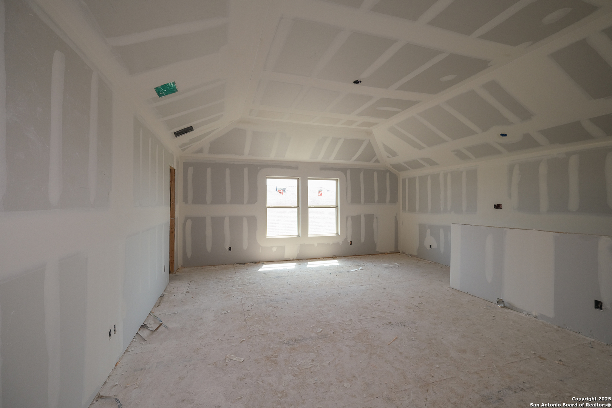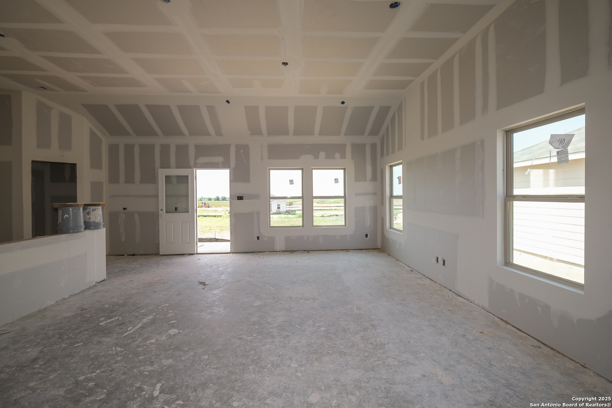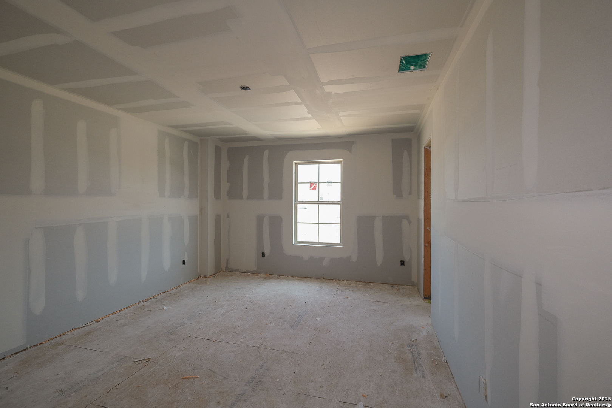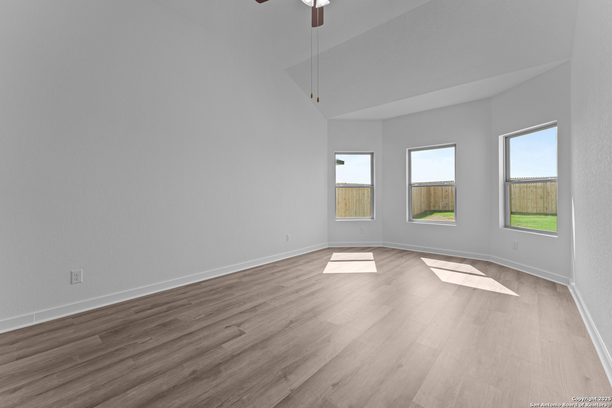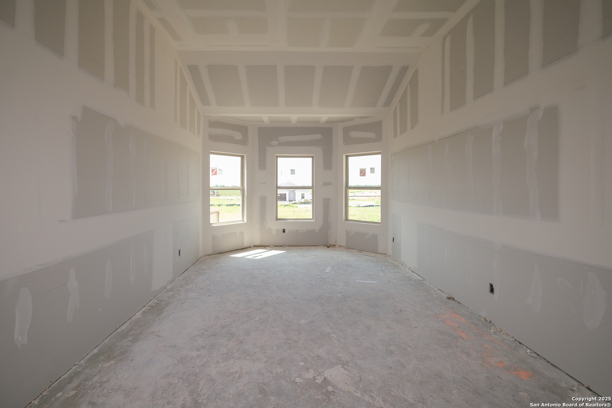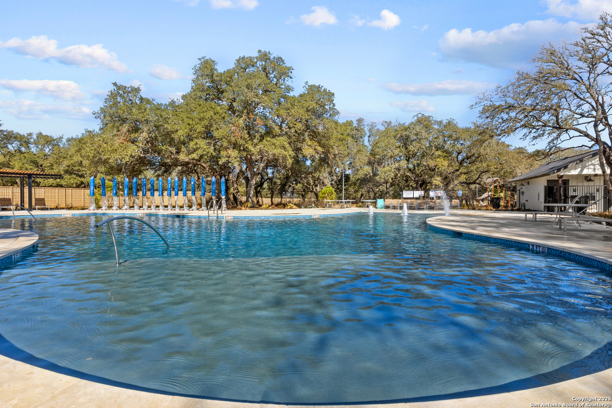Status
Market MatchUP
How this home compares to similar 4 bedroom homes in Seguin- Price Comparison$17,067 lower
- Home Size667 sq. ft. larger
- Built in 2025Newer than 99% of homes in Seguin
- Seguin Snapshot• 520 active listings• 43% have 4 bedrooms• Typical 4 bedroom size: 2152 sq. ft.• Typical 4 bedroom price: $347,056
Description
***ESTIMATED COMPLETION DATE AUGUST 2025*** SUBJECT TO CHANGE. Welcome to 1141 Water Valley Seguin, TX - a stunning new construction home built by M/I Homes, one of the nation's leading new construction home builders, offering 2,819 square feet of thoughtfully designed living space. This exceptional home features: 4 bedrooms, including a convenient owner's bedroom located on the first floor 2 bathrooms Open-concept living space that creates a seamless flow between kitchen, dining, and living areas High-quality finishes throughout The clever design maximizes functionality while providing ample space for both everyday living and entertaining. Each room has been carefully crafted with attention to detail, offering the perfect blend of comfort and style. The home showcases the superior craftsmanship that M/I Homes is known for, with clean lines and elegant touches throughout. Natural light floods the interior spaces, creating a warm and inviting atmosphere that makes this house truly feel like a home. With 4 bedrooms, there's plenty of room for family members and guests, while the 2 bathrooms ensure convenience for everyone. The owner's bedroom on the main level provides privacy and accessibility. As a new construction, this home offers the advantage of everything being brand new - from the foundations to the roof and everything in between. You'll be the first to create memories in this beautiful space, with no need to worry about updates or renovations. Greenspoint Heights As one of our new homes for sale in Seguin, TX 1141 Water Valley, is located in the Greenspoint Heights community, an amenity rich development in this sought after city near San Antonio, TX. Enjoy the shaded cabana on those hot Texas evenings or take a trip downtown to enjoy local activities and entertainment.
MLS Listing ID
Listed By
(210) 421-9291
Escape Realty
Map
Estimated Monthly Payment
$2,487Loan Amount
$313,491This calculator is illustrative, but your unique situation will best be served by seeking out a purchase budget pre-approval from a reputable mortgage provider. Start My Mortgage Application can provide you an approval within 48hrs.
Home Facts
Bathroom
Kitchen
Appliances
- Dryer Connection
- Ceiling Fans
- Washer Connection
Roof
- Composition
Levels
- Two
Cooling
- One Central
Pool Features
- None
Window Features
- None Remain
Fireplace Features
- Not Applicable
Association Amenities
- None
Flooring
- Carpeting
- Ceramic Tile
- Vinyl
Foundation Details
- Slab
Architectural Style
- Two Story
Heating
- Central
