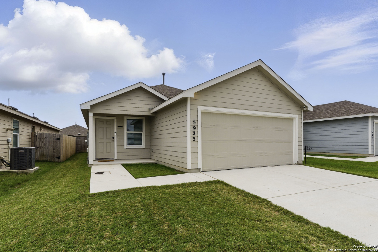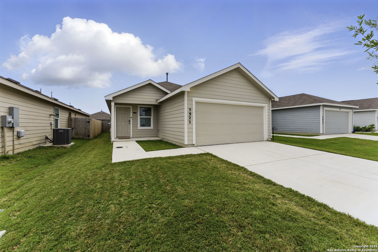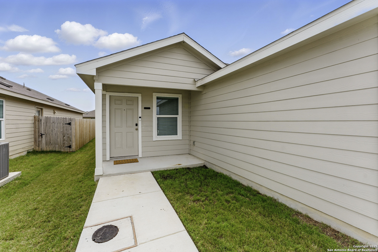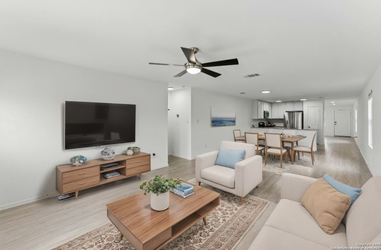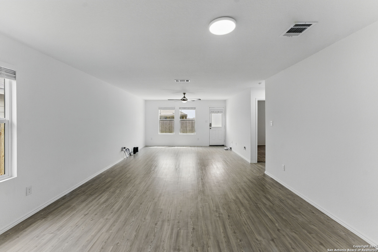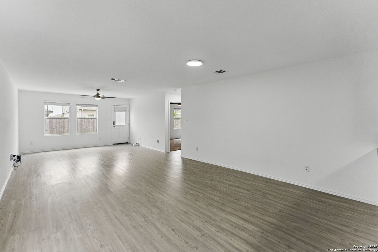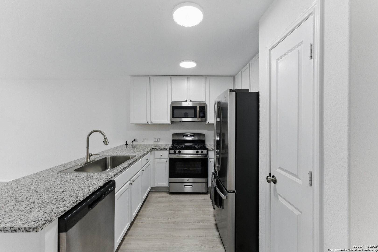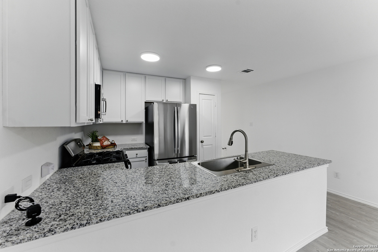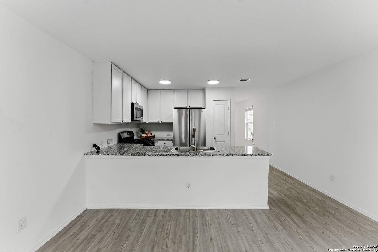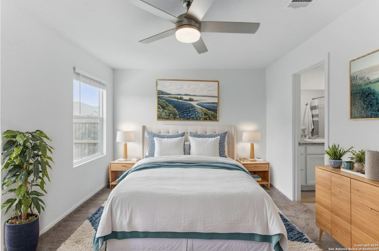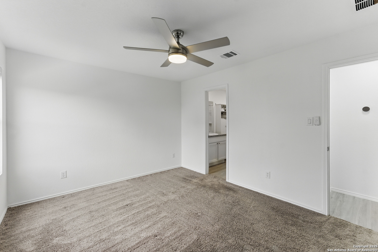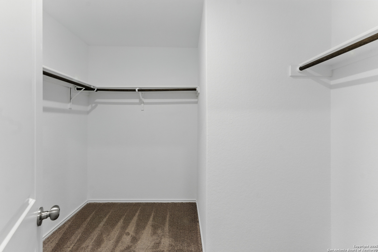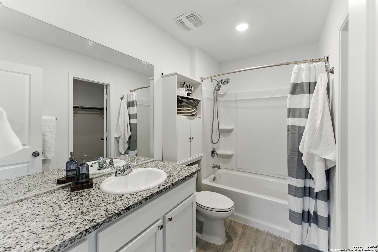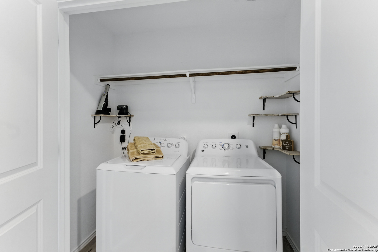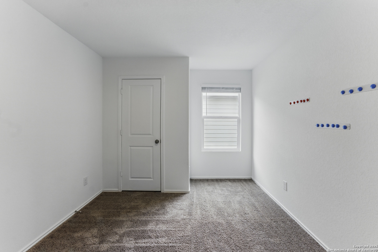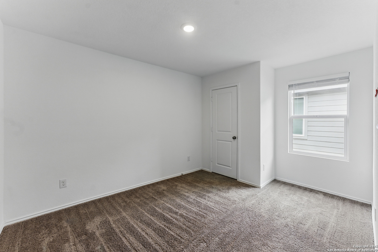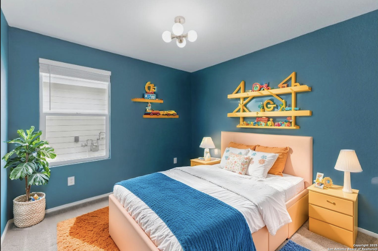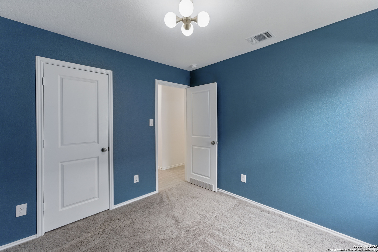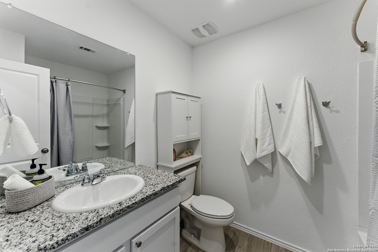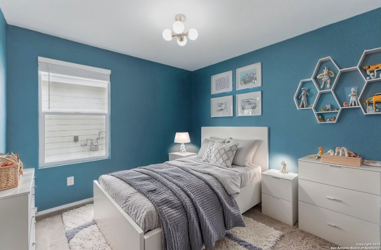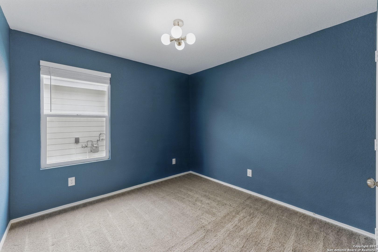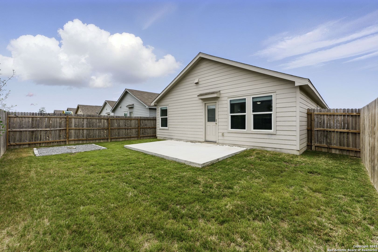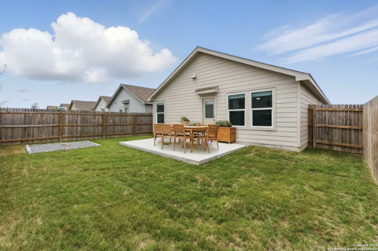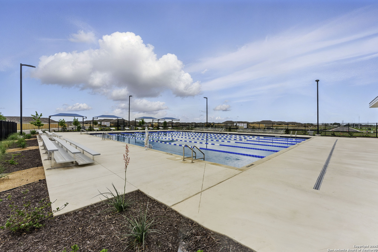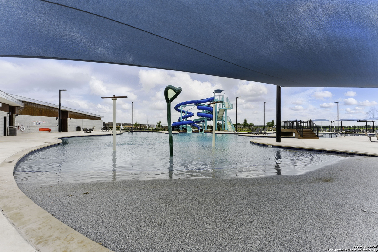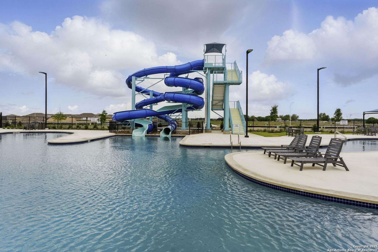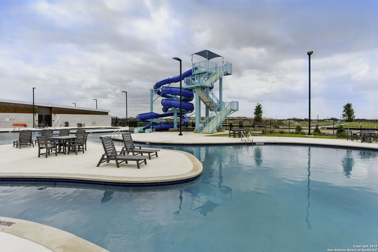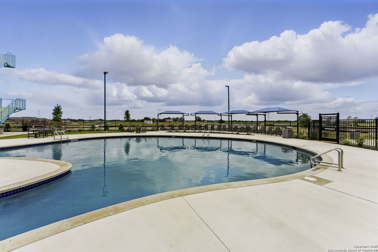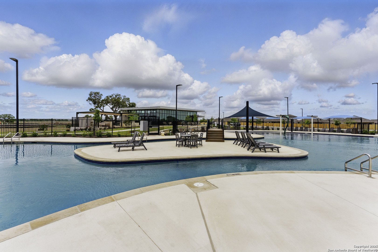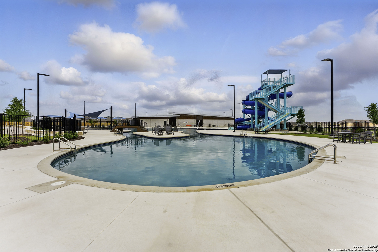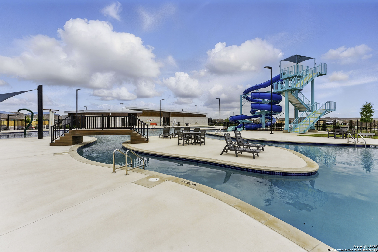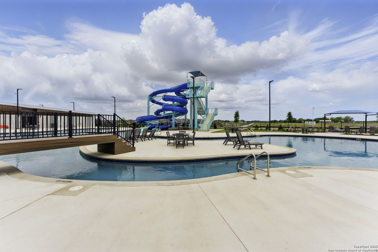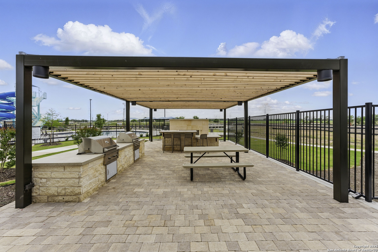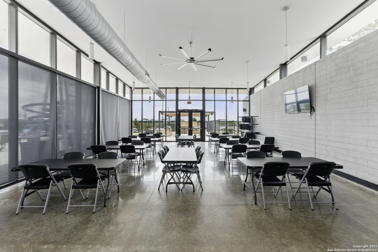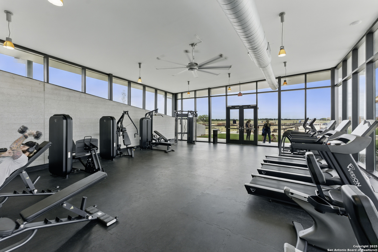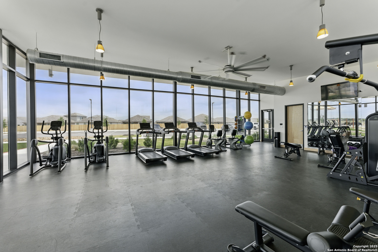Status
Market MatchUP
How this home compares to similar 4 bedroom homes in Seguin- Price Comparison$98,050 lower
- Home Size541 sq. ft. smaller
- Built in 2023Older than 58% of homes in Seguin
- Seguin Snapshot• 512 active listings• 44% have 4 bedrooms• Typical 4 bedroom size: 2168 sq. ft.• Typical 4 bedroom price: $348,048
Description
Welcome to the tranquil and luxurious lifestyle offered at Navarro Ranch in Seguin. This community is perfect for those who dream of resort-style living with an abundance of amenities and modern conveniences. Amenities provide a plethora of recreational activities and spaces for relaxation and fun. Enjoy a thrilling day with multiple water slides, a lazy river, and a splash pad. For those who love swimming for fitness, the lap lanes offer a great opportunity. Grilling areas available for hosting summer barbecues with friends. A fantastic space for children and adults alike to enjoy the outdoors. Stay active with the state-of-the-art equipment available to residents. This beautiful home offers 4 beds & 2 full baths. 2"cordless Faux wood blinds for privacy and style. French Door refrigerator with Bottom Freezer. Over the Range Microwave Vented to the exterior for effective cooking ventilation.Washer and Dryer Included for your convenience.Additional Laundry Shelves For organized and efficient use of space. Added Towel Hooks and Cabinets In both bathrooms for extra storage and convenience. Smart Home Features Security and Convenience Keyless Entry Front Door Deadbolt Bluetooth connection with the option to add a WiFi module for more flexibility.Ring Wireless Contact Sensors: Installed on doors and windows for added security.Smart Technology Belt Drive WiFi Ready Garage Door Opener: Includes myQ technology with two remotes and an exterior keypad. Nest WiFi Thermostat: For efficient climate control.WiFi and Alexa Compatible Light Switches: For the front and back porch lights, as well as upgraded lighting in the kitchen, dining, and bedroom entry hall. Control brightness and ambiance effortlessly.Whole House Water Softener and Filter: Includes a hose bib in the garage for convenient car washing.Remote Control Ceiling Fans. This home is a perfect blend of convenience, and modern living, offering everything you need for an exceptional lifestyle.
MLS Listing ID
Listed By
Map
Estimated Monthly Payment
$2,342Loan Amount
$237,500This calculator is illustrative, but your unique situation will best be served by seeking out a purchase budget pre-approval from a reputable mortgage provider. Start My Mortgage Application can provide you an approval within 48hrs.
Home Facts
Bathroom
Kitchen
Appliances
- Ceiling Fans
- Washer Connection
- Stove/Range
- Refrigerator
- Microwave Oven
- Dishwasher
- Disposal
- Gas Cooking
- Dryer Connection
Roof
- Composition
Levels
- One
Cooling
- One Central
Pool Features
- None
Window Features
- None Remain
Exterior Features
- Patio Slab
- Privacy Fence
Fireplace Features
- Not Applicable
Association Amenities
- BBQ/Grill
- Pool
- Park/Playground
- Clubhouse
Flooring
- Vinyl
- Carpeting
Foundation Details
- Slab
Architectural Style
- One Story
- Traditional
Heating
- Central
