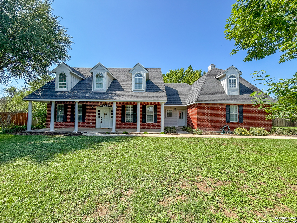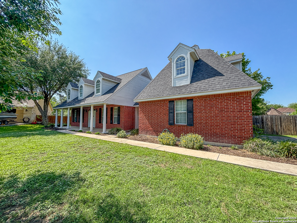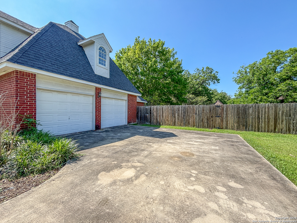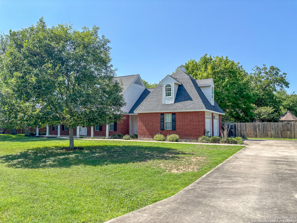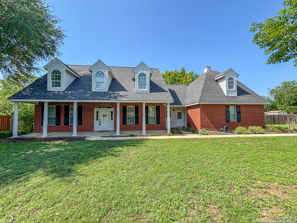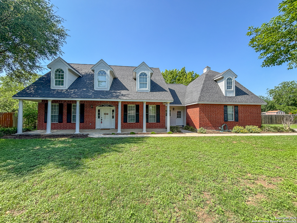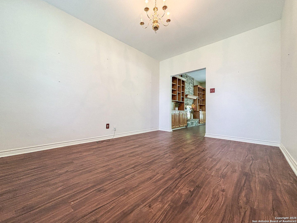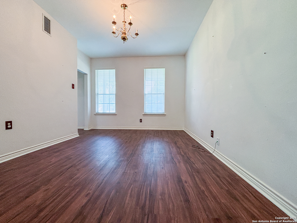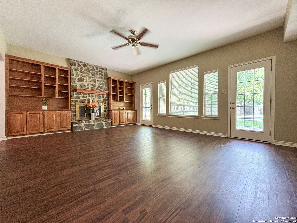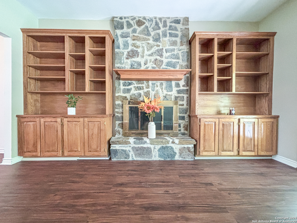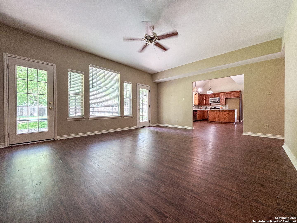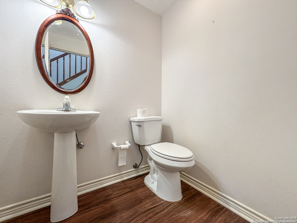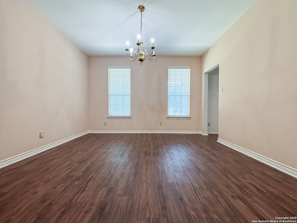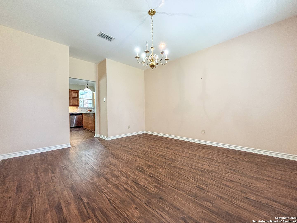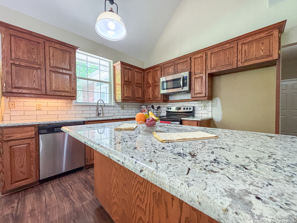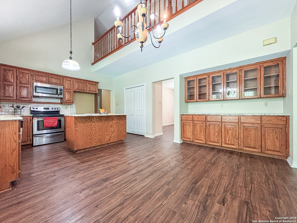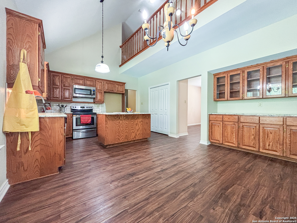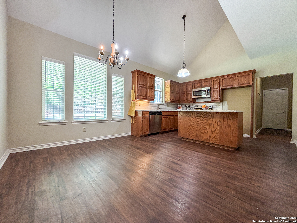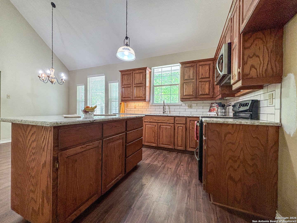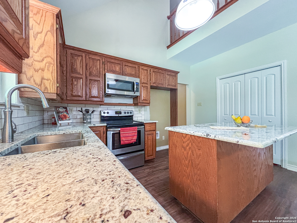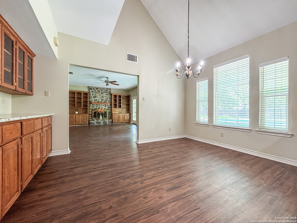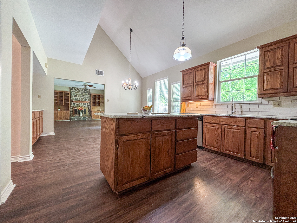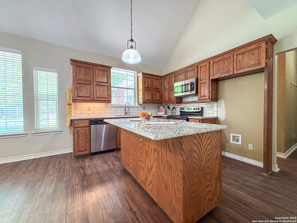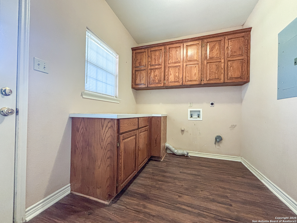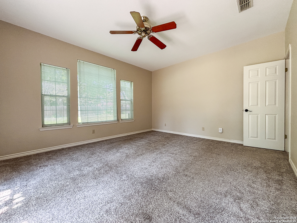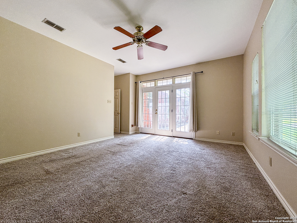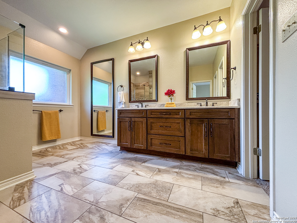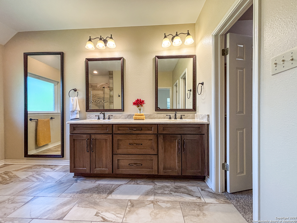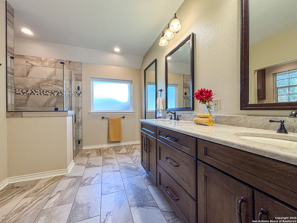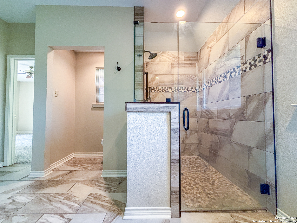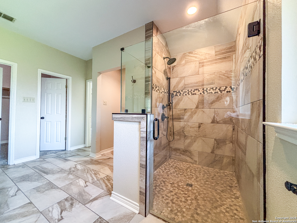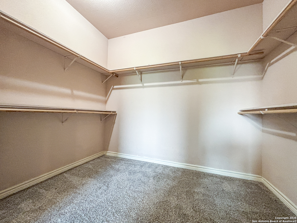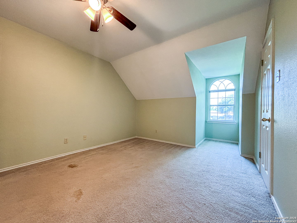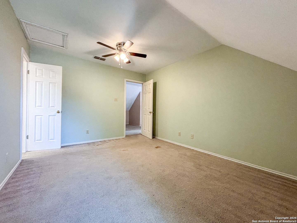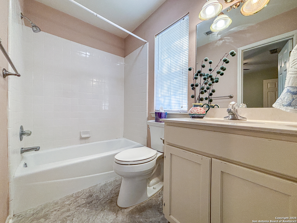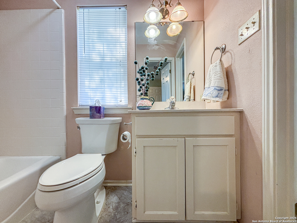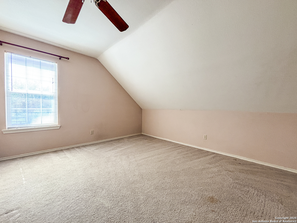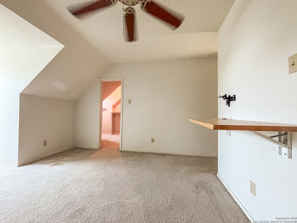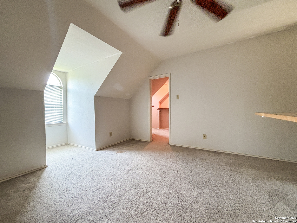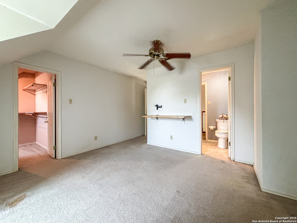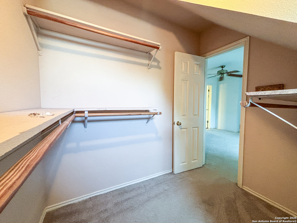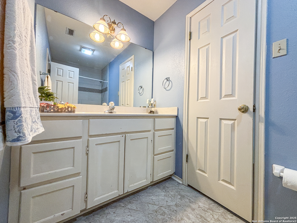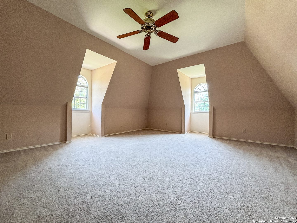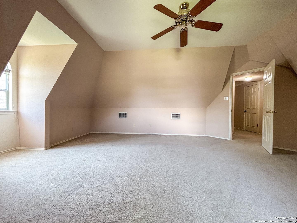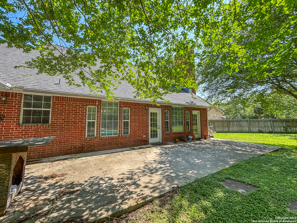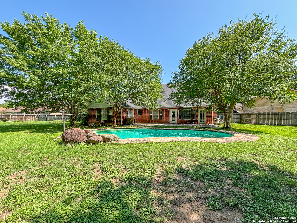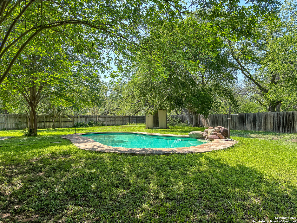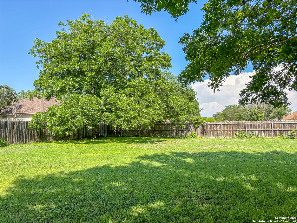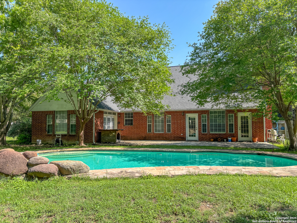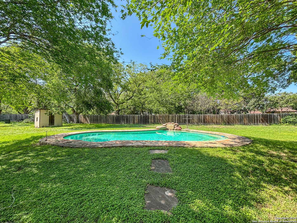Status
Market MatchUP
How this home compares to similar 4 bedroom homes in Seguin- Price Comparison$260,951 higher
- Home Size576 sq. ft. larger
- Built in 1995Older than 88% of homes in Seguin
- Seguin Snapshot• 512 active listings• 44% have 4 bedrooms• Typical 4 bedroom size: 2168 sq. ft.• Typical 4 bedroom price: $348,048
Description
Discover this charming Ranch-style home nestled on just over half an acre within a secure gated community. Offering ample space for entertaining, this residence features four bedrooms plus a versatile flex room, perfect for a home office or additional living space. The home boasts two spacious living areas, a formal dining room, and a cozy breakfast nook. The large, entertainer's kitchen is a chef's dream, complete with a buffet serving bar, abundant cabinets, and an island for food prep. The inviting living room showcases a fireplace and built-in shelves, creating a warm and functional gathering spot that flows seamlessly into the kitchen and breakfast area. Upstairs, you'll find two Jack-and-Jill bathrooms and vaulted ceilings in the bedrooms, enhancing the sense of space and comfort. The primary suite is conveniently located downstairs and offers direct access to the backyard and pool, along with his-and-her vanities and a walk-in shower-your private retreat. Enjoy outdoor living and relaxation in the expansive backyard, perfect for gatherings or quiet evenings. This home combines comfort, style, and functionality in a desirable gated community setting and nestled at the end of the cul-de-sac.
MLS Listing ID
Listed By
Map
Estimated Monthly Payment
$5,102Loan Amount
$578,550This calculator is illustrative, but your unique situation will best be served by seeking out a purchase budget pre-approval from a reputable mortgage provider. Start My Mortgage Application can provide you an approval within 48hrs.
Home Facts
Bathroom
Kitchen
Appliances
- Washer Connection
- Stove/Range
- Dryer Connection
- Microwave Oven
- Dishwasher
- Electric Water Heater
- Ceiling Fans
Roof
- Composition
Levels
- Two
Cooling
- Two Central
Pool Features
- In Ground Pool
Window Features
- Some Remain
Exterior Features
- Storage Building/Shed
- Mature Trees
Fireplace Features
- One
- Living Room
Association Amenities
- Controlled Access
- Waterfront Access
Flooring
- Carpeting
- Vinyl
Foundation Details
- Slab
Architectural Style
- Ranch
- Two Story
Heating
- Central
- 2 Units
