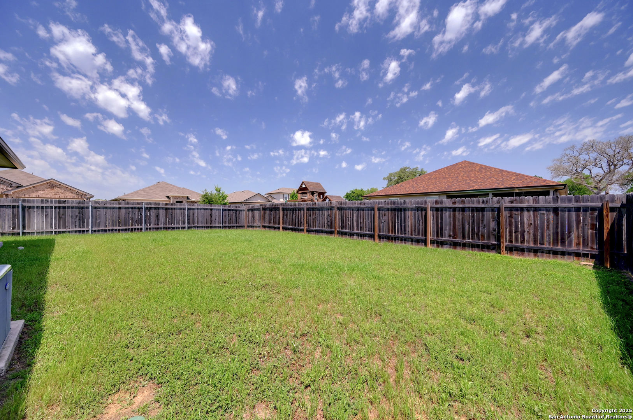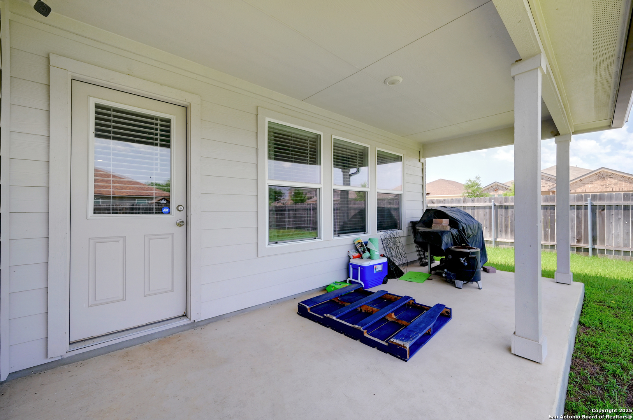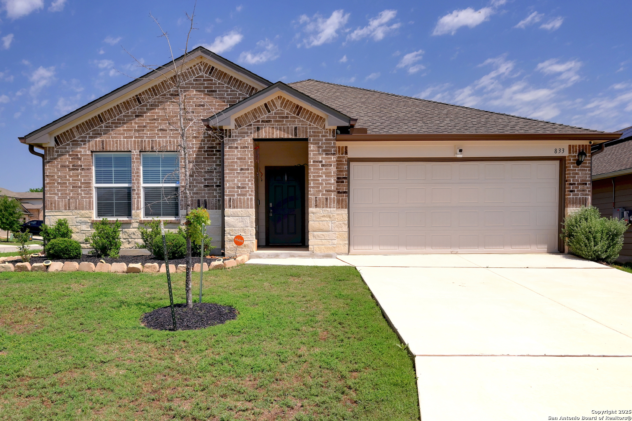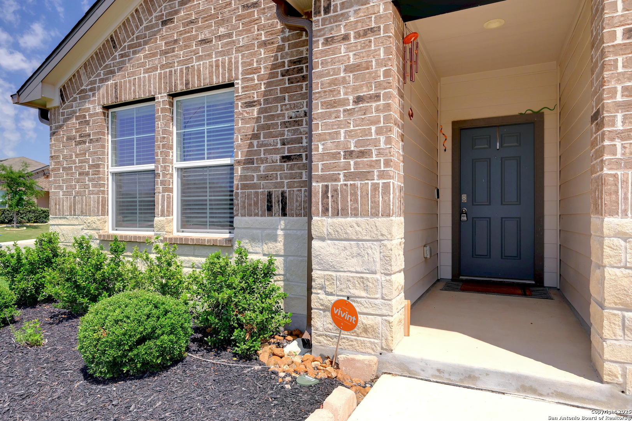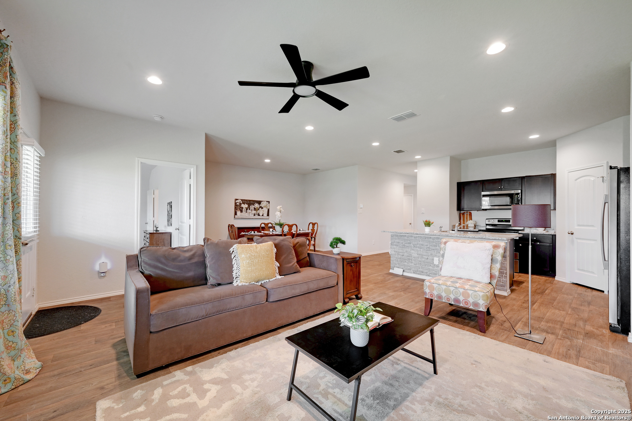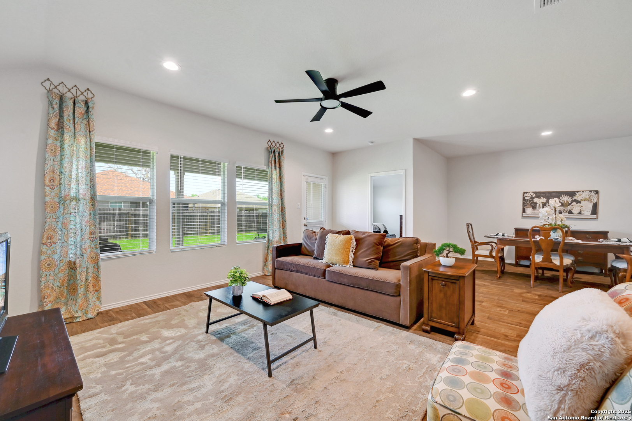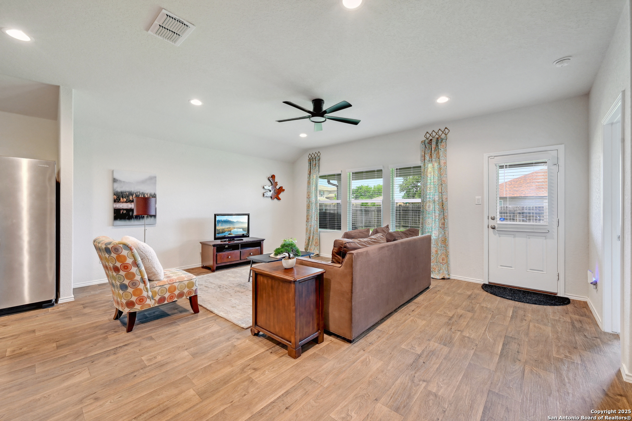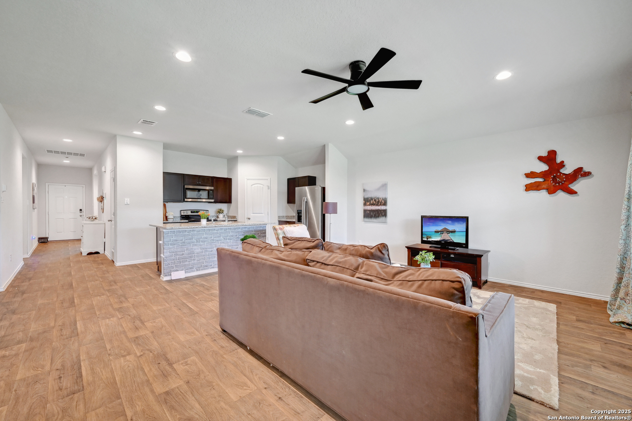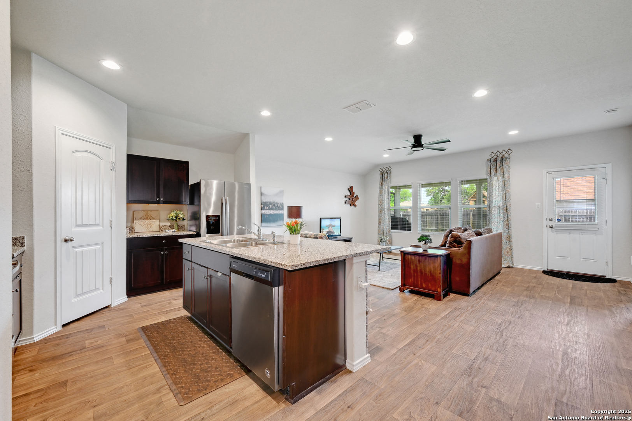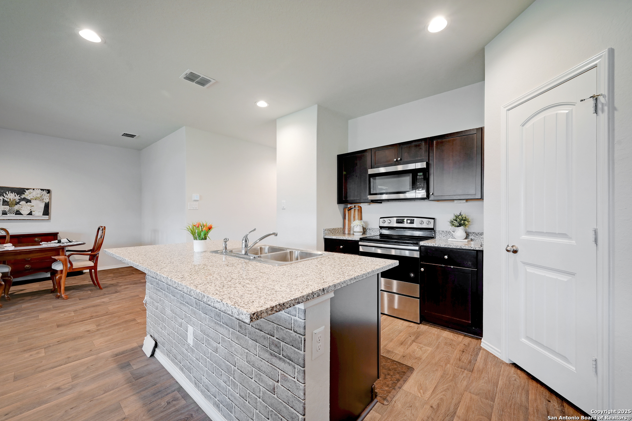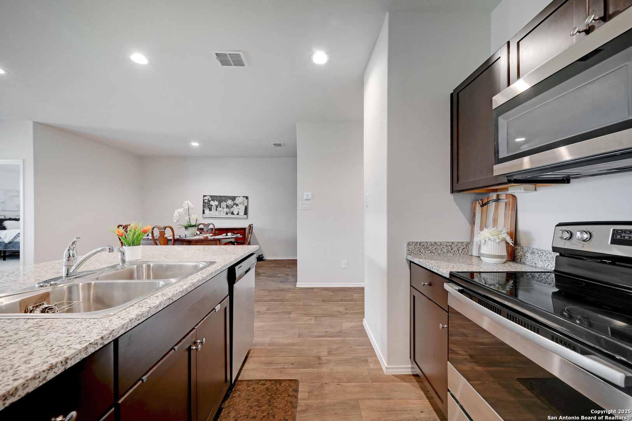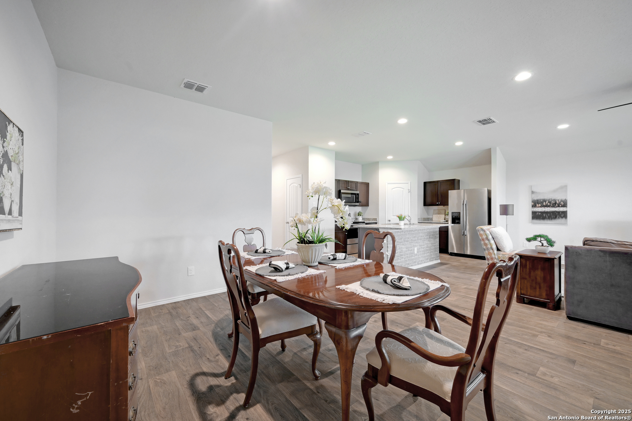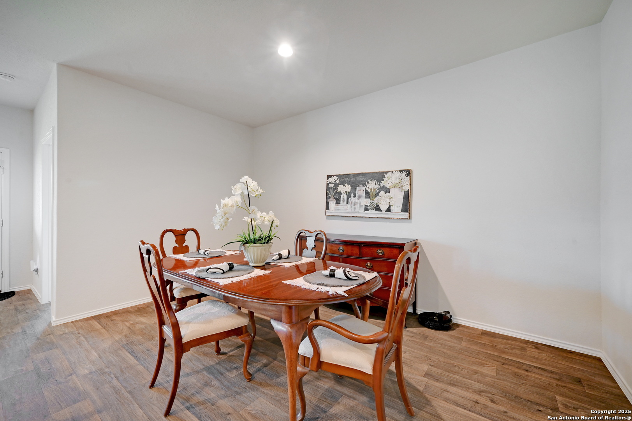Status
Market MatchUP
How this home compares to similar 4 bedroom homes in Seguin- Price Comparison$82,959 lower
- Home Size325 sq. ft. smaller
- Built in 2020Older than 74% of homes in Seguin
- Seguin Snapshot• 484 active listings• 44% have 4 bedrooms• Typical 4 bedroom size: 2155 sq. ft.• Typical 4 bedroom price: $346,458
Description
Step into comfort, style, and convenience with this beautifully maintained single-story home, ideally situated on a spacious corner lot. Boasting 4 generously sized bedrooms and 2 full bathrooms, this open-concept residence is designed to impress - from its inviting layout to its upscale finishes. The heart of the home is a chef-inspired kitchen featuring sleek granite countertops, stainless steel appliances, a walk-in pantry, and a large center island perfect for casual dining or gathering with friends. The kitchen flows seamlessly into the dining and living areas, creating the ideal setting for entertaining or relaxing in natural light-filled spaces. Retreat to the spacious primary suite, complete with a walk-in closet and a spa-like en suite bath. Three additional bedrooms offer flexible space for guests, a home office, or growing families. Enjoy outdoor living at its best with a covered patio and private backyard - perfect for weekend BBQs, summer parties, or peaceful evenings under the stars. Thoughtfully designed with three sides masonry, full gutters, and an irrigation system, this home combines low maintenance with long-term value. Located across from the elementary school and offering easy access to FM 725, Hwy 46, and IH-10, you'll enjoy both quiet suburban living and quick commutes.
MLS Listing ID
Listed By
(469) 400-0107
Jason Mitchell Real Estate
Map
Estimated Monthly Payment
$2,445Loan Amount
$250,325This calculator is illustrative, but your unique situation will best be served by seeking out a purchase budget pre-approval from a reputable mortgage provider. Start My Mortgage Application can provide you an approval within 48hrs.
Home Facts
Bathroom
Kitchen
Appliances
- Refrigerator
- Washer Connection
- Microwave Oven
- Disposal
- Dryer Connection
- Security System (Owned)
- Smoke Alarm
- Ice Maker Connection
- Dishwasher
- Ceiling Fans
- Stove/Range
- Self-Cleaning Oven
- Solid Counter Tops
- Electric Water Heater
- Garage Door Opener
Roof
- Composition
Levels
- One
Cooling
- One Central
Pool Features
- None
Window Features
- Some Remain
Fireplace Features
- Not Applicable
Association Amenities
- Park/Playground
- Jogging Trails
- Pool
- Sports Court
Flooring
- Laminate
- Carpeting
Foundation Details
- Slab
Architectural Style
- Traditional
- One Story
Heating
- Central
