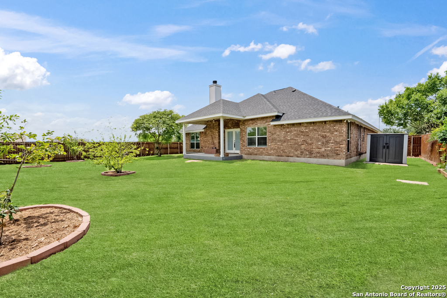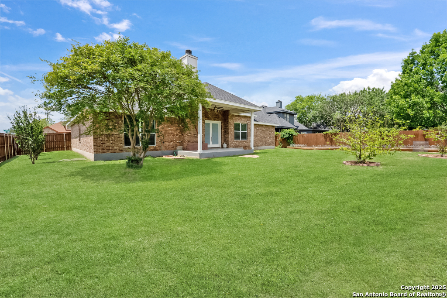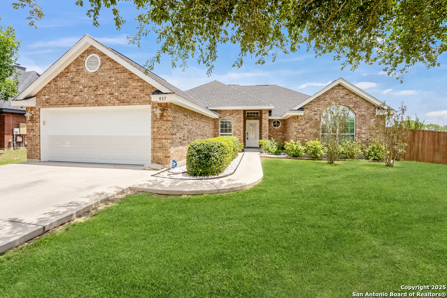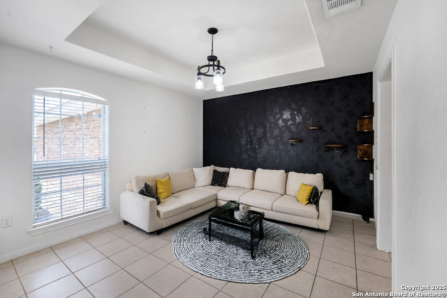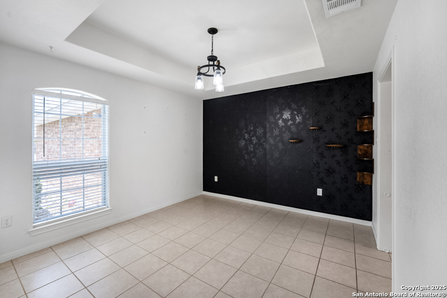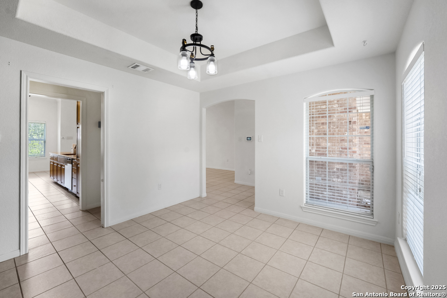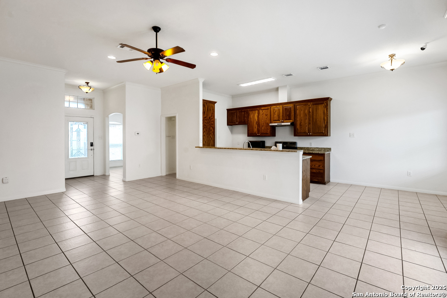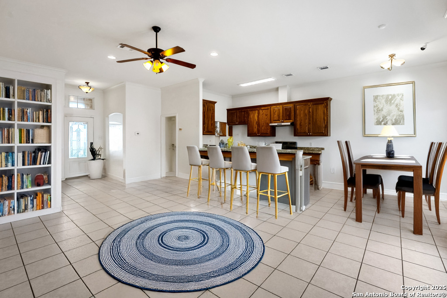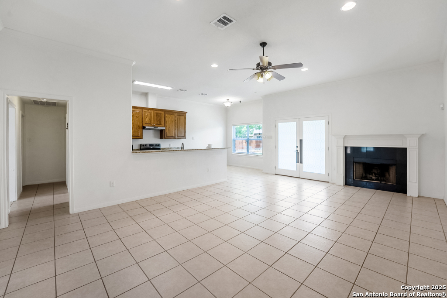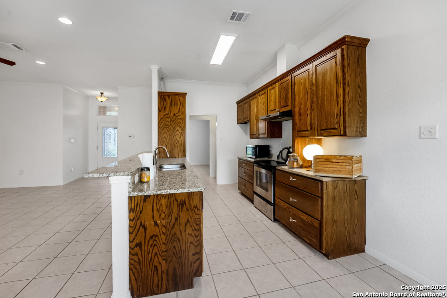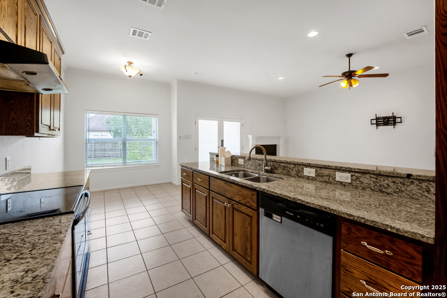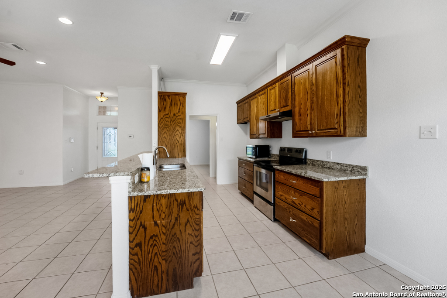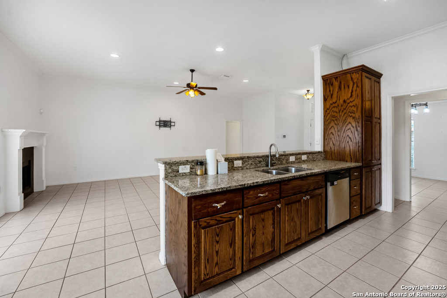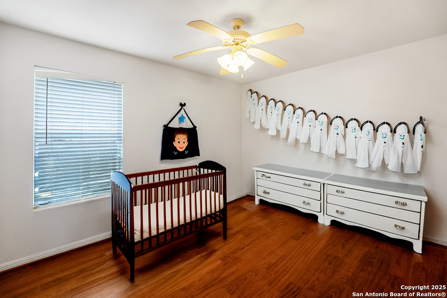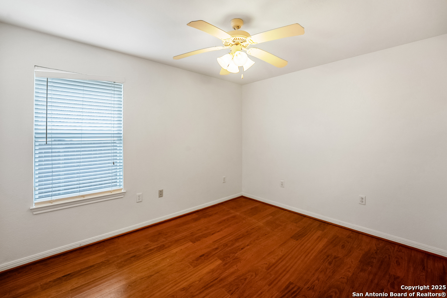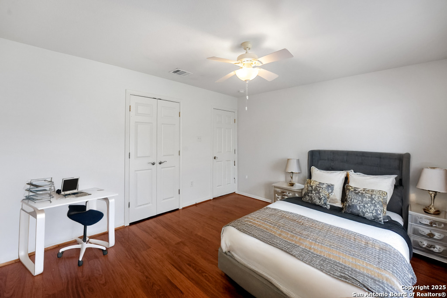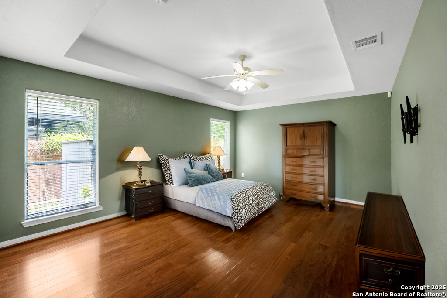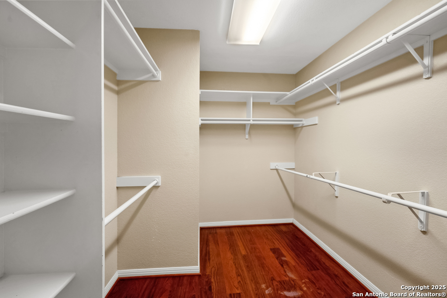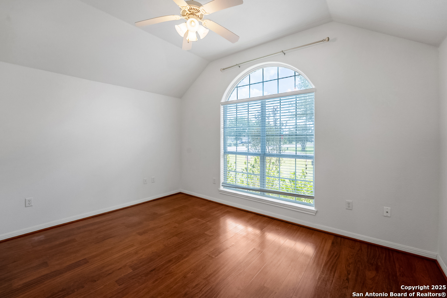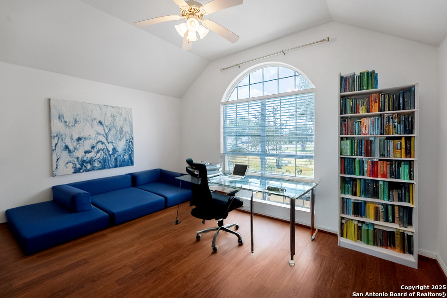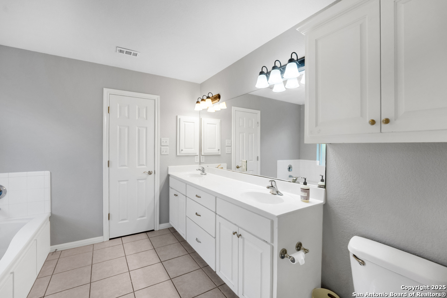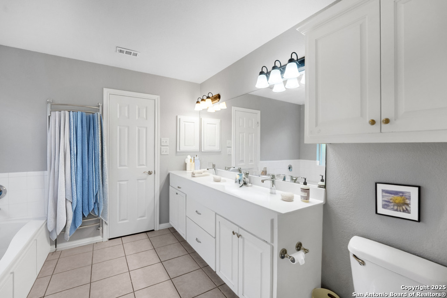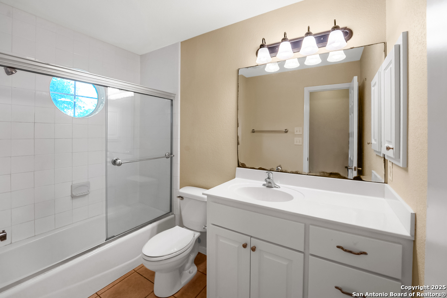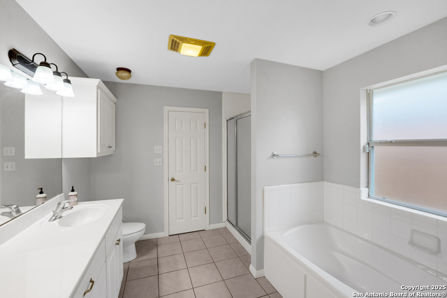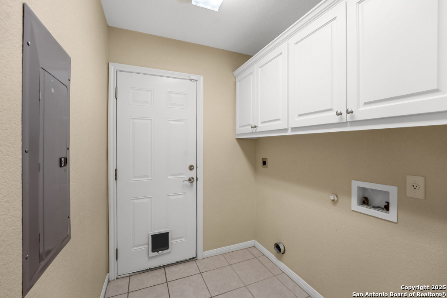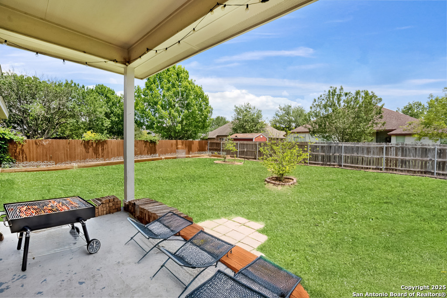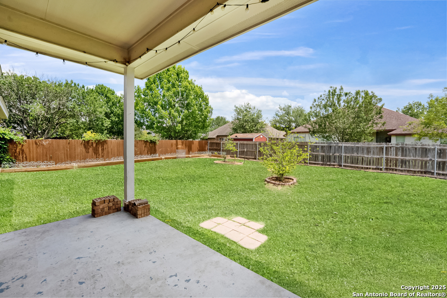Status
Market MatchUP
How this home compares to similar 4 bedroom homes in Seguin- Price Comparison$23,629 higher
- Home Size212 sq. ft. smaller
- Built in 2008Older than 82% of homes in Seguin
- Seguin Snapshot• 494 active listings• 44% have 4 bedrooms• Typical 4 bedroom size: 2155 sq. ft.• Typical 4 bedroom price: $346,337
Description
Welcome to this spacious, single-story home situated on an oversized corner lot! This carpet-free residence features 4 generously sized bedrooms and 2 full bathrooms, offering comfort and functionality throughout. At the front of the home, a versatile flex room awaits-perfect for a home office, playroom, or formal sitting area. Designed with a desirable split-bedroom layout, this home ensures privacy and space for everyone. With no HOA, you'll enjoy the freedom to truly make this home your own. Don't miss the opportunity to experience all the comfort and potential this property has to offer!
MLS Listing ID
Listed By
(210) 899-3201
Better Homes and Gardens Winans
Map
Estimated Monthly Payment
$3,283Loan Amount
$351,469This calculator is illustrative, but your unique situation will best be served by seeking out a purchase budget pre-approval from a reputable mortgage provider. Start My Mortgage Application can provide you an approval within 48hrs.
Home Facts
Bathroom
Kitchen
Appliances
- Washer Connection
- Disposal
- Dryer Connection
- Ice Maker Connection
- Dishwasher
- Ceiling Fans
- Self-Cleaning Oven
- Solid Counter Tops
- Cook Top
- Electric Water Heater
Roof
- Composition
Levels
- One
Cooling
- One Central
Pool Features
- None
Window Features
- None Remain
Exterior Features
- Privacy Fence
- Other - See Remarks
Fireplace Features
- One
- Living Room
Association Amenities
- None
Accessibility Features
- Near Bus Line
- First Floor Bath
- Level Drive
- No Stairs
- Level Lot
- No Steps Down
- No Carpet
Flooring
- Vinyl
- Wood
- Ceramic Tile
Foundation Details
- Slab
Architectural Style
- One Story
Heating
- Central
