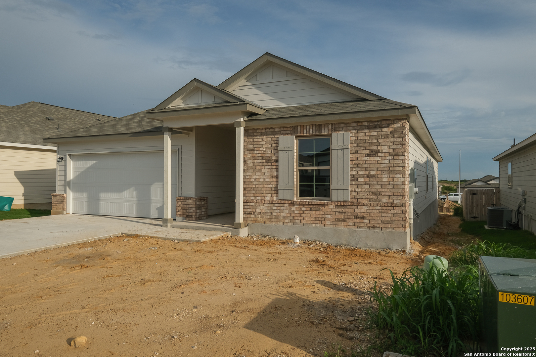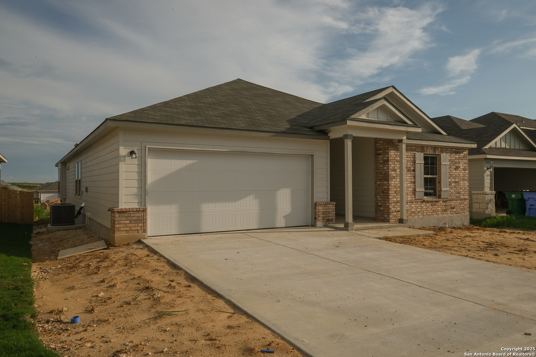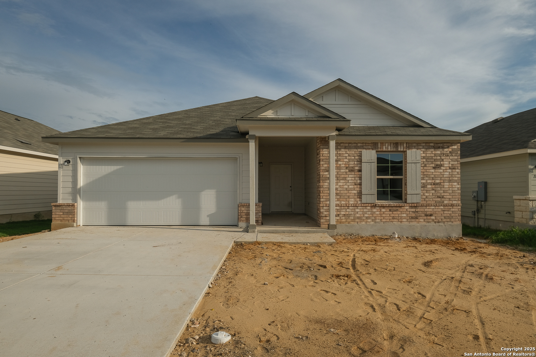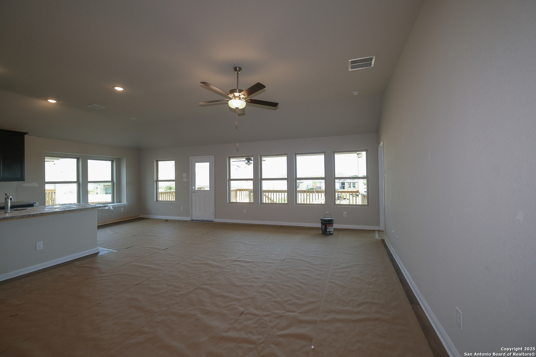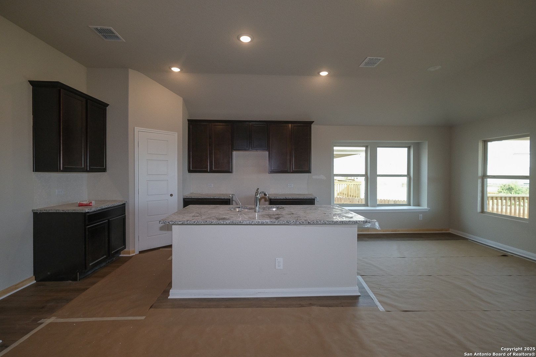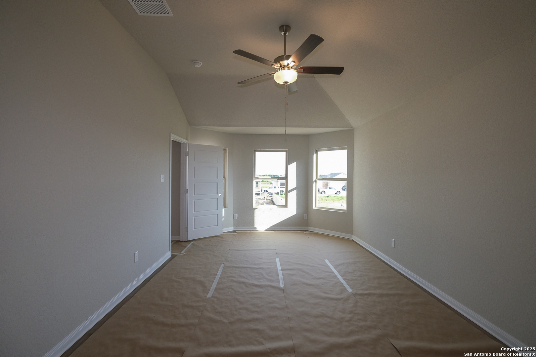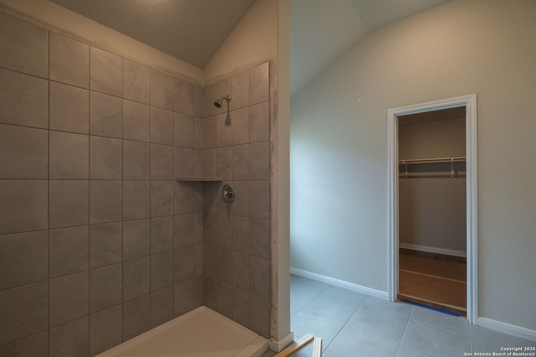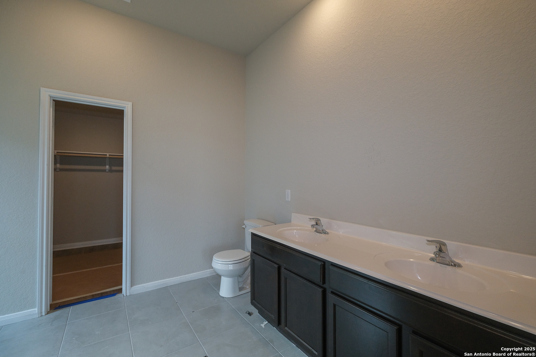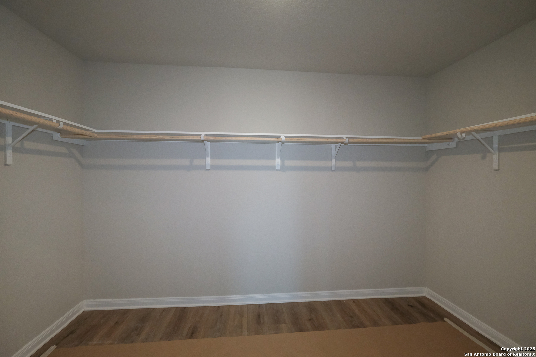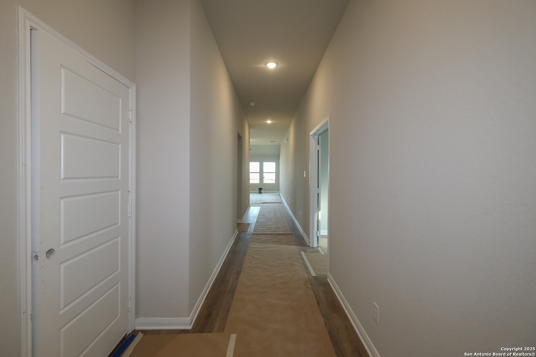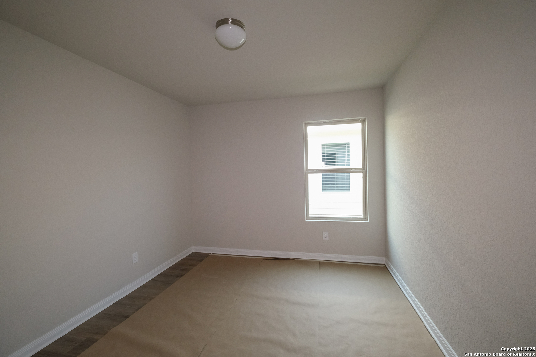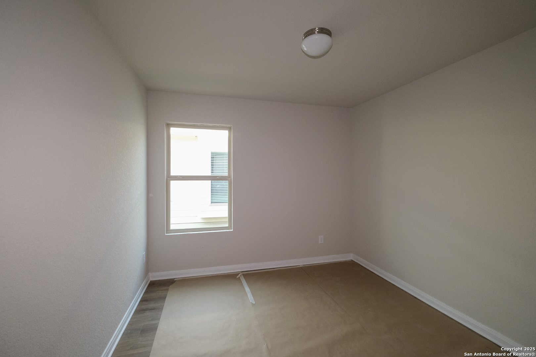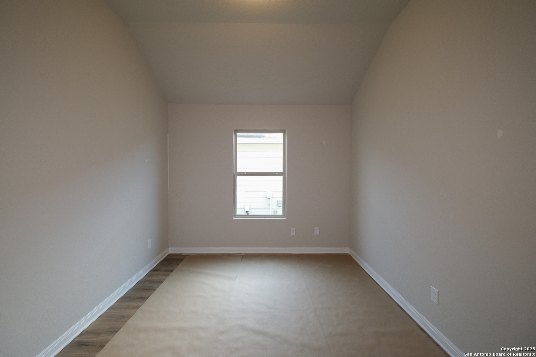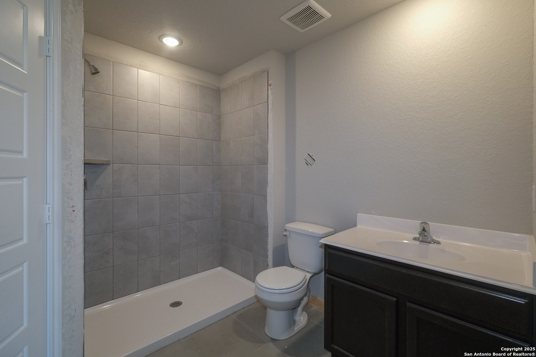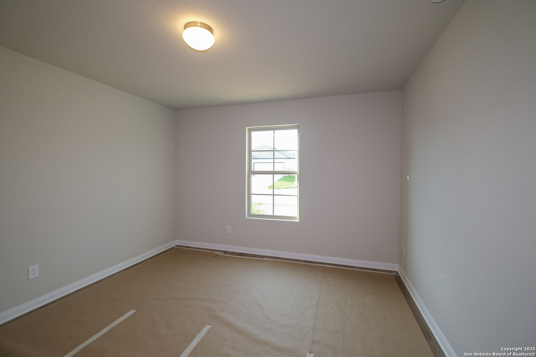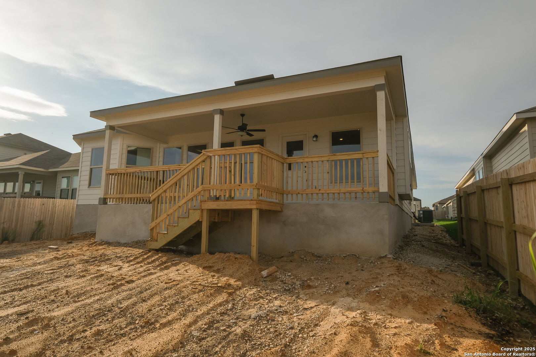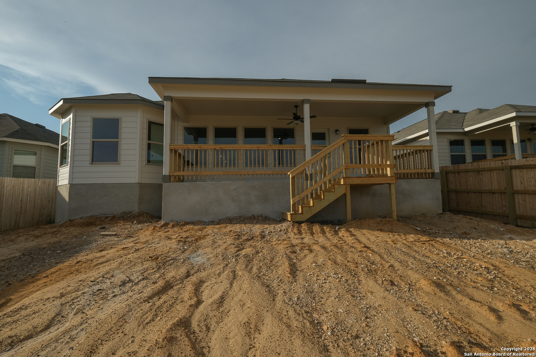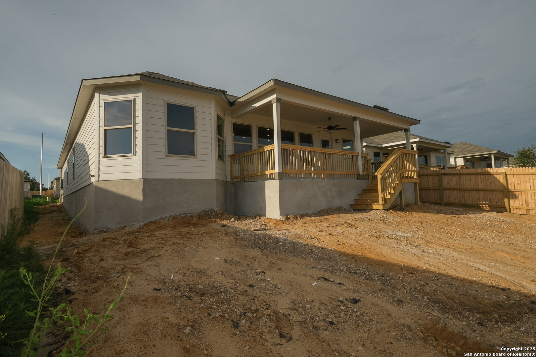Status
Market MatchUP
How this home compares to similar 4 bedroom homes in Seguin- Price Comparison$25,536 lower
- Home Size25 sq. ft. larger
- Built in 2025One of the newest homes in Seguin
- Seguin Snapshot• 584 active listings• 43% have 4 bedrooms• Typical 4 bedroom size: 2163 sq. ft.• Typical 4 bedroom price: $350,525
Description
***ESTIMATED COMPLETION DATE AUGUST/SEPTEMBER 2025*** SUBJECT TO CHANGE. Welcome to 1117 Water Valley, Seguin, TX, a stunning new construction home built by M/I Homes. This beautiful residence offers 2,188 square feet of thoughtfully designed living space with 4 bedrooms and 3 bathrooms. This stunning home features: 4 bedrooms, including a first floor owner's bedroom conveniently located in its own private corner. 3 full bathrooms Extended covered patio outside of dining room Study with glass door in place of flex space Enjoy the open-concept living space perfect for both everyday living and entertaining guests Quality craftsmanship throughout This home seamlessly blends functionality with style, offering a comfortable and convenient lifestyle. The well-planned layout maximizes living space while maintaining privacy where needed. The kitchen serves as the heart of the home, flowing naturally into the dining and living areas. The owner's bedroom is located in its own private corner which provides convenience and privacy, while the additional bedrooms offer comfortable accommodations for family members or guests. With 3 bathrooms, morning routines will be streamlined and efficient. As 1117 Water Valley is a new construction home, you'll enjoy the peace of mind that comes with new systems, fixtures, and finishes. Every detail has been carefully considered to create a home that is both beautiful and practical for today's lifestyle.
MLS Listing ID
Listed By
Map
Estimated Monthly Payment
$2,450Loan Amount
$308,741This calculator is illustrative, but your unique situation will best be served by seeking out a purchase budget pre-approval from a reputable mortgage provider. Start My Mortgage Application can provide you an approval within 48hrs.
Home Facts
Bathroom
Kitchen
Appliances
- Dryer Connection
- Ceiling Fans
- Washer Connection
Roof
- Composition
Levels
- One
Cooling
- One Central
Pool Features
- None
Window Features
- None Remain
Fireplace Features
- Not Applicable
Association Amenities
- None
Flooring
- Vinyl
- Ceramic Tile
- Carpeting
Foundation Details
- Slab
Architectural Style
- One Story
Heating
- Central
