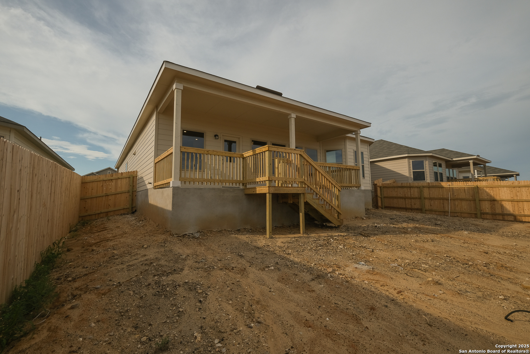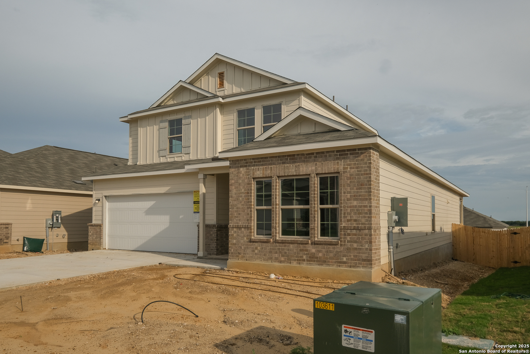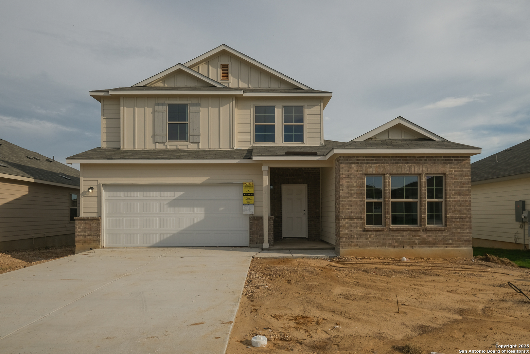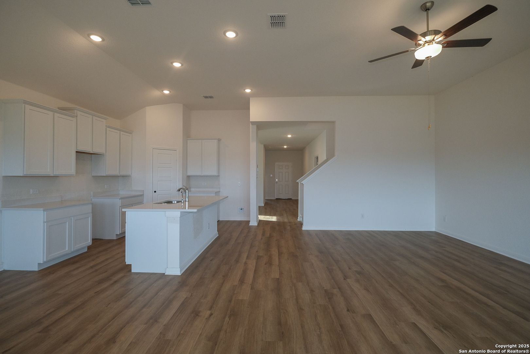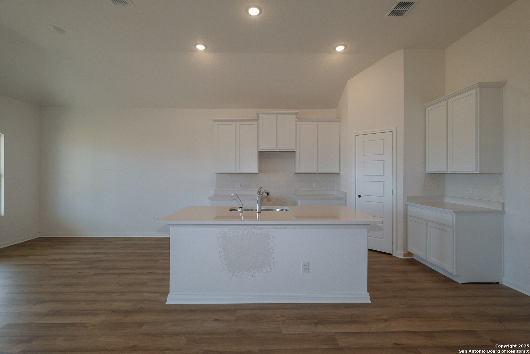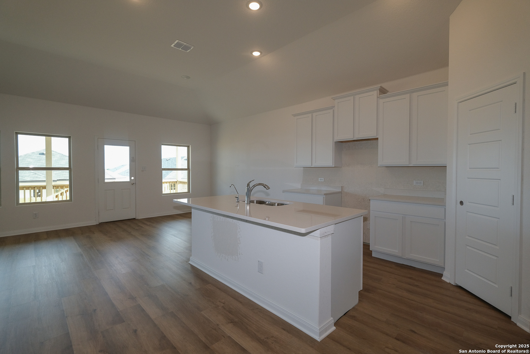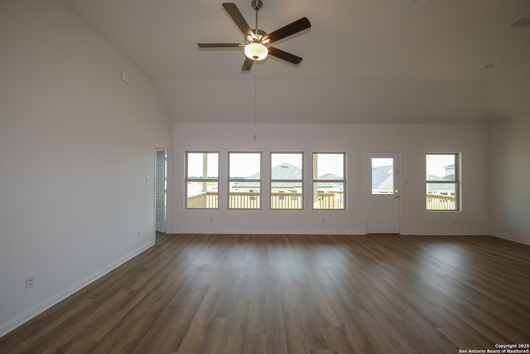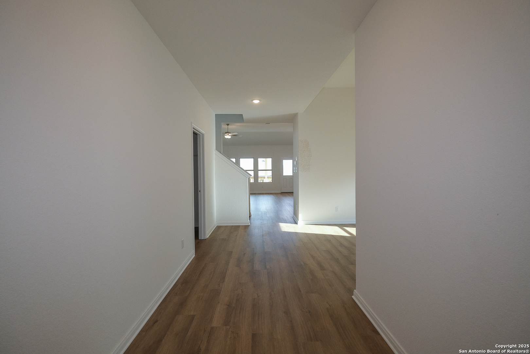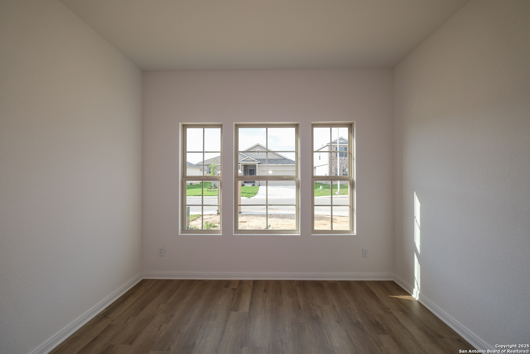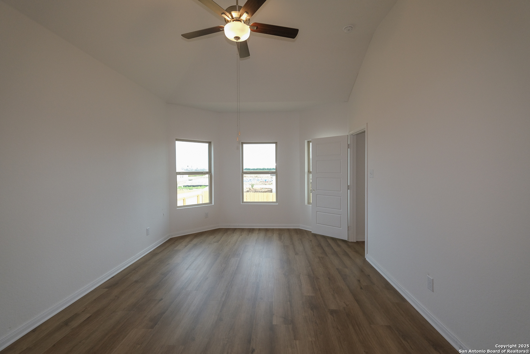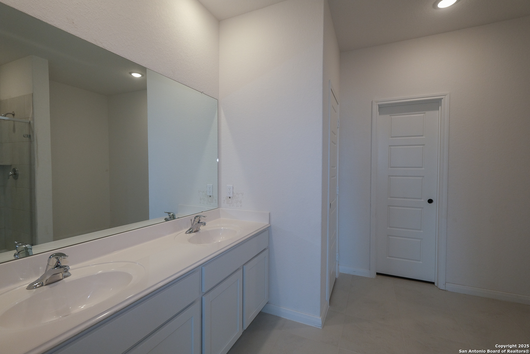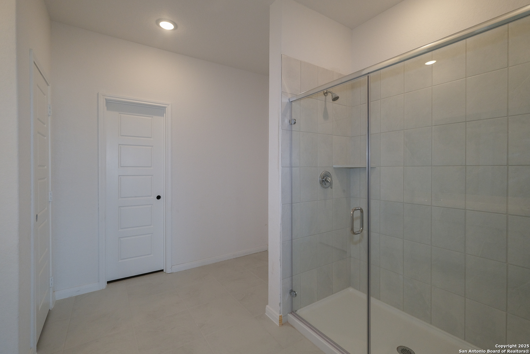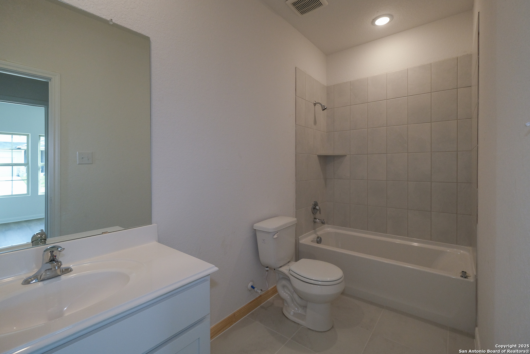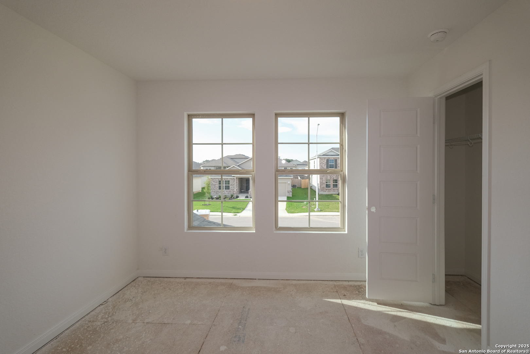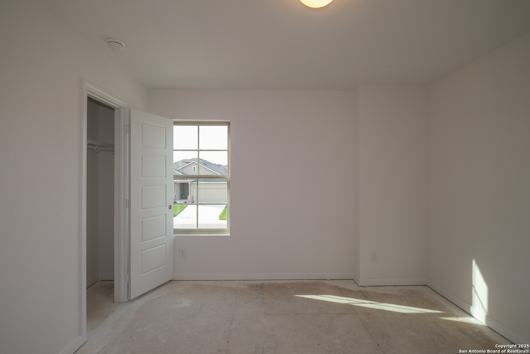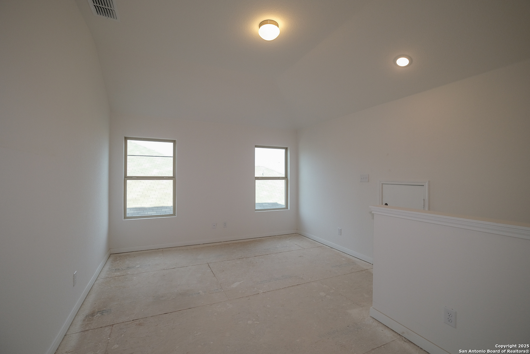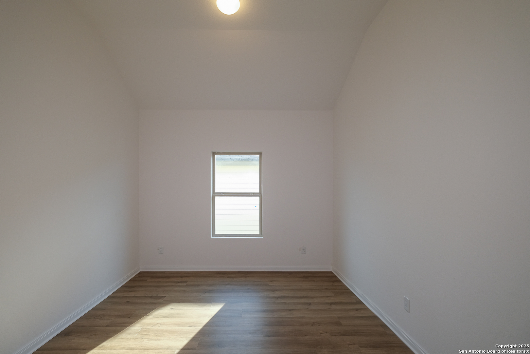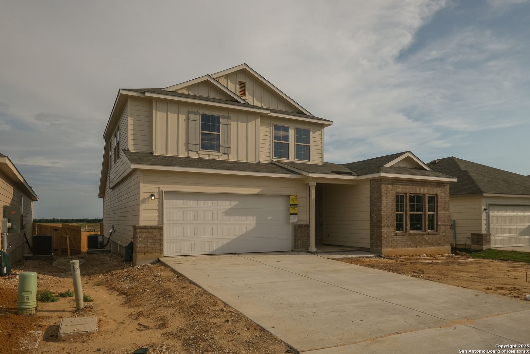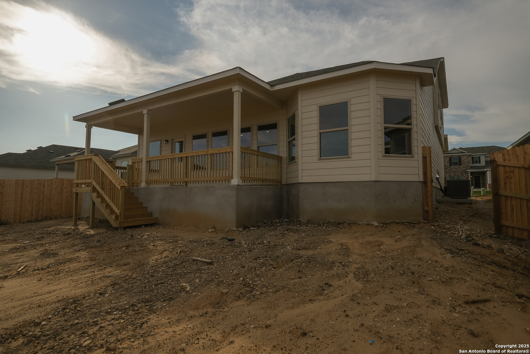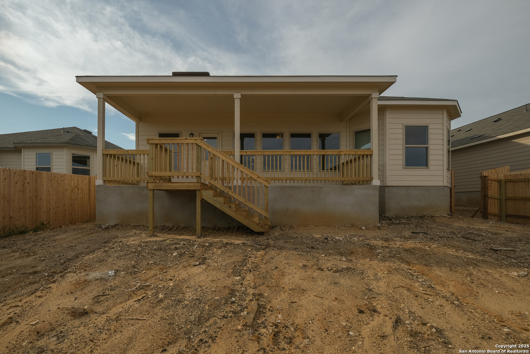Status
Market MatchUP
How this home compares to similar 4 bedroom homes in Seguin- Price Comparison$10,536 lower
- Home Size269 sq. ft. larger
- Built in 2025One of the newest homes in Seguin
- Seguin Snapshot• 584 active listings• 43% have 4 bedrooms• Typical 4 bedroom size: 2163 sq. ft.• Typical 4 bedroom price: $350,525
Description
**ESTIMATED COMPLETION DATE AUGUST/SEPTEMBER 2025** Welcome to 1133 Water Valley, Seguin, TX, a stunning new construction home built by M/I Homes, offering 2,432 square feet of thoughtfully designed living space. The home's well-executed floorplan maximizes functionality while maintaining a sense of spaciousness. Natural light floods the interior spaces, creating a warm and inviting atmosphere perfect for both everyday living and entertaining guests. The owner's bedroom retreat includes a private en-suite bathroom, providing a personal sanctuary within this beautiful home. The additional bedrooms offer versatility for family members, guests, or home office space. The kitchen serves as the heart of this home, featuring quality appliances, ample cabinet space, and stylish countertops that will delight cooking enthusiasts while remaining highly practical for daily use. Each element of this home has been carefully planned to deliver both aesthetic appeal and practical functionality. The finishes and fixtures demonstrate attention to detail that discerning homebuyers will appreciate. As a new construction, this home provides the opportunity to be the first to create memories in a fresh, untouched space.
MLS Listing ID
Listed By
Map
Estimated Monthly Payment
$2,561Loan Amount
$322,991This calculator is illustrative, but your unique situation will best be served by seeking out a purchase budget pre-approval from a reputable mortgage provider. Start My Mortgage Application can provide you an approval within 48hrs.
Home Facts
Bathroom
Kitchen
Appliances
- Dryer Connection
- Ceiling Fans
- Washer Connection
Roof
- Composition
Levels
- Two
Cooling
- One Central
Pool Features
- None
Window Features
- None Remain
Fireplace Features
- Not Applicable
Association Amenities
- None
Flooring
- Vinyl
- Ceramic Tile
- Carpeting
Foundation Details
- Slab
Architectural Style
- Two Story
Heating
- Central
