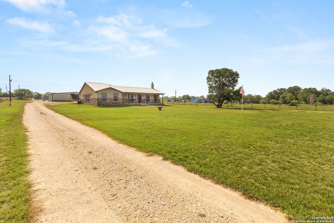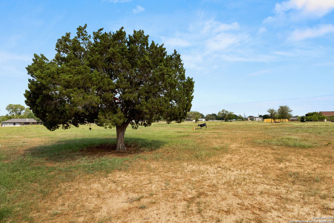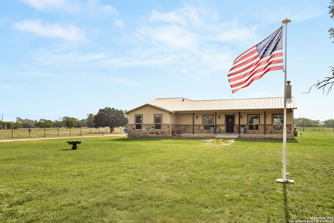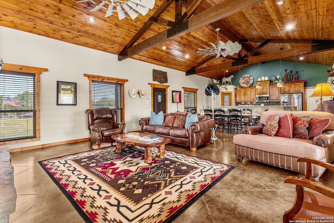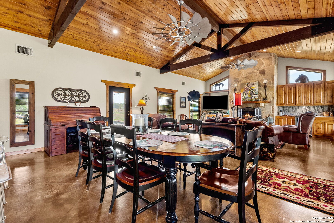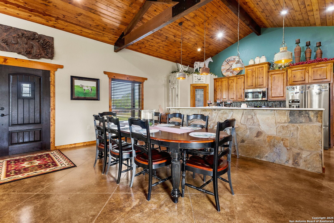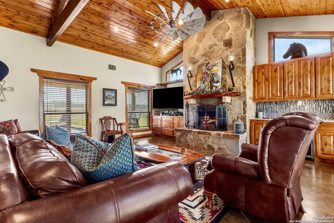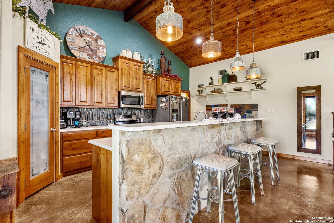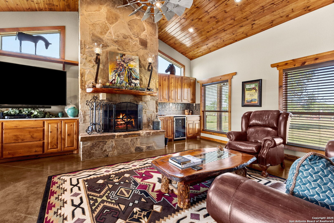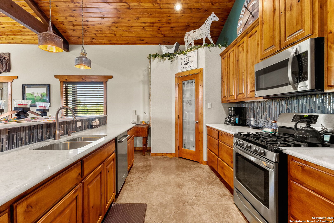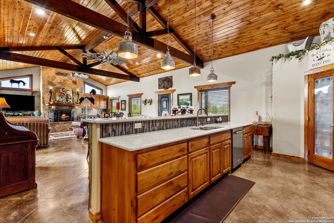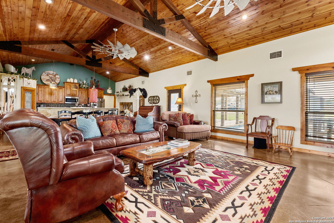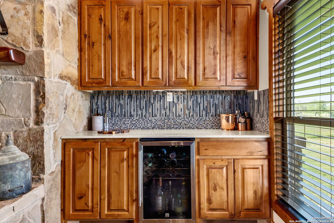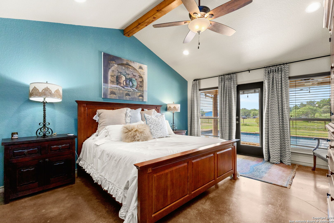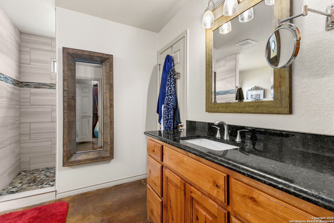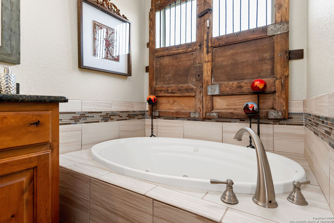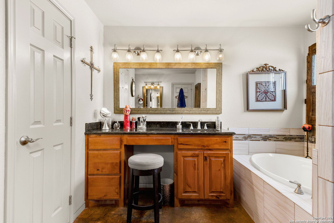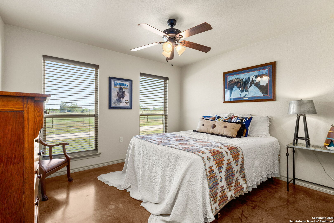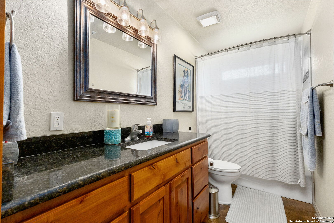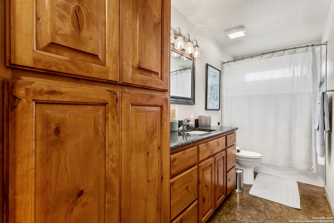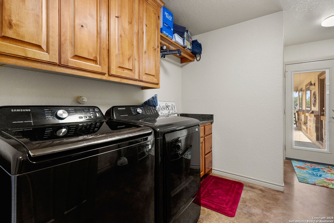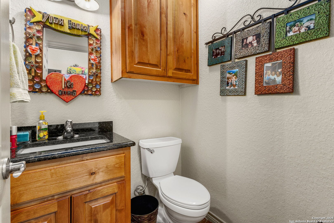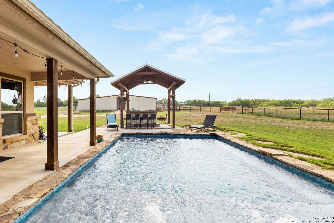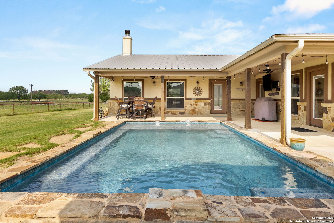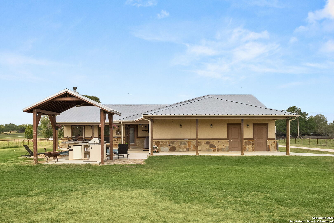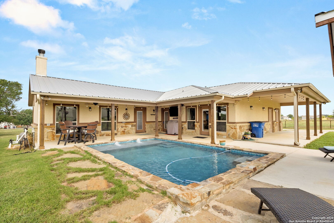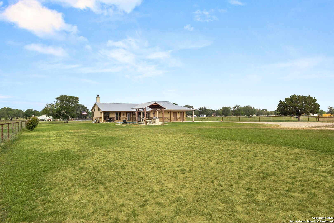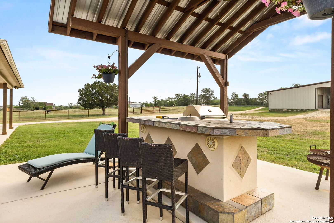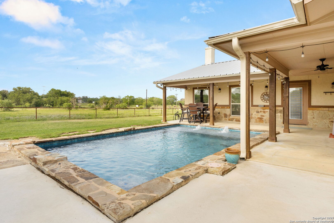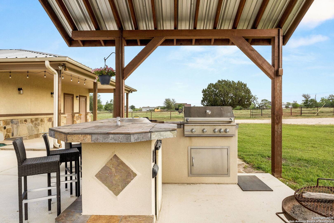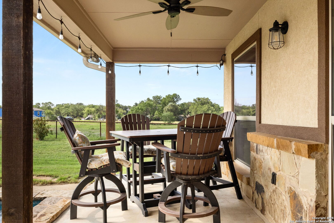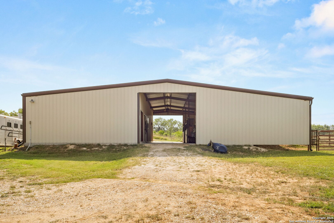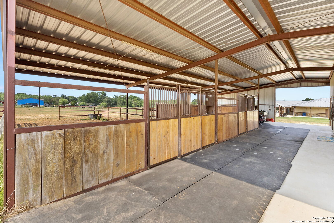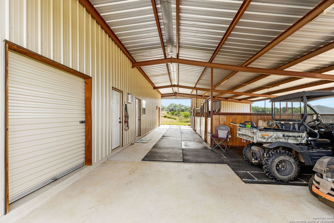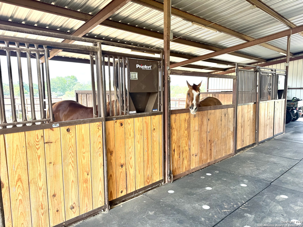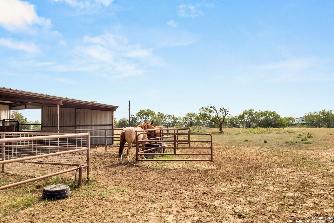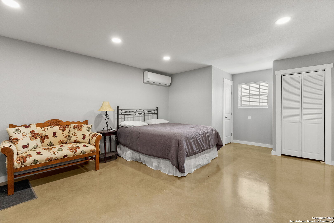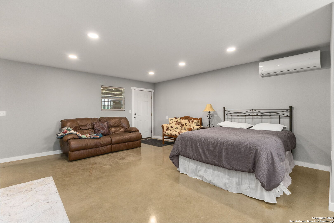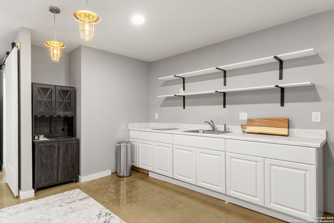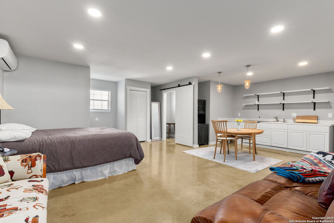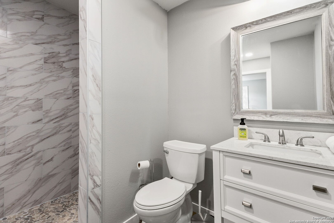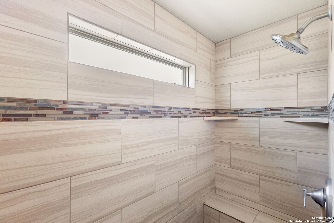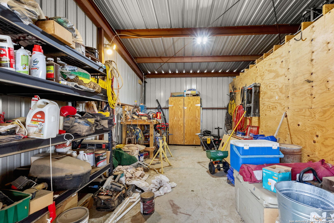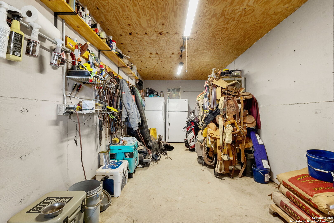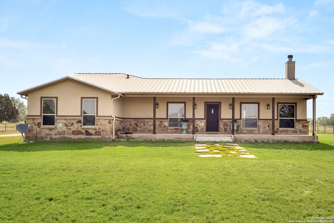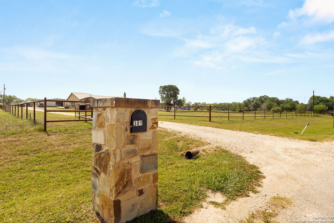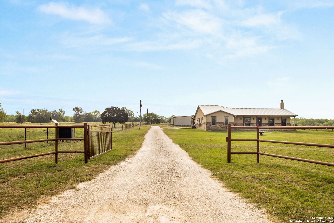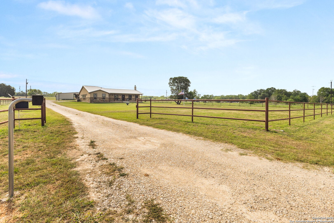Status
Market MatchUP
How this home compares to similar 3 bedroom homes in Seguin- Price Comparison$642,169 higher
- Home Size647 sq. ft. larger
- Built in 2016Older than 78% of homes in Seguin
- Seguin Snapshot• 584 active listings• 45% have 3 bedrooms• Typical 3 bedroom size: 1603 sq. ft.• Typical 3 bedroom price: $296,830
Description
Loaded 5-acre horse property with pool, guest apartment, and high-end finishes-just minutes from Seguin. This one's the total package: a 3-stall horse barn with climate-controlled tack/feed room and storage, a private apartment with full kitchen and bath for multi-gen living or income potential, and a spacious backyard with in-ground pool, outdoor kitchen, and covered patio built for Texas summers. Inside, the main home shines with vaulted ceilings, stained concrete floors, upgraded lighting and fans, and a gorgeous kitchen with gas cooking, granite counters, tons of cabinet space, and a huge breakfast bar. The split-bedroom layout offers space and privacy. Horse-ready, guest-ready, and built to entertain-this one's turnkey, rare, and ready to roll. Possible option to purchase adjoining 5 ac in a separate transaction.
MLS Listing ID
Listed By
Map
Estimated Monthly Payment
$7,712Loan Amount
$892,050This calculator is illustrative, but your unique situation will best be served by seeking out a purchase budget pre-approval from a reputable mortgage provider. Start My Mortgage Application can provide you an approval within 48hrs.
Home Facts
Bathroom
Kitchen
Appliances
- Gas Water Heater
- Ice Maker Connection
- Washer Connection
- Smoke Alarm
- Water Softener (owned)
- Dryer Connection
- Gas Cooking
- Stove/Range
- Ceiling Fans
- Dishwasher
Roof
- Metal
Levels
- One
Cooling
- Two Central
Pool Features
- In Ground Pool
Window Features
- Some Remain
Other Structures
- Barn(s)
- Storage
- Workshop
- Outbuilding
- Stable(s)
Fireplace Features
- Living Room
Association Amenities
- None
Flooring
- Stained Concrete
Foundation Details
- Slab
Architectural Style
- One Story
Heating
- Central
