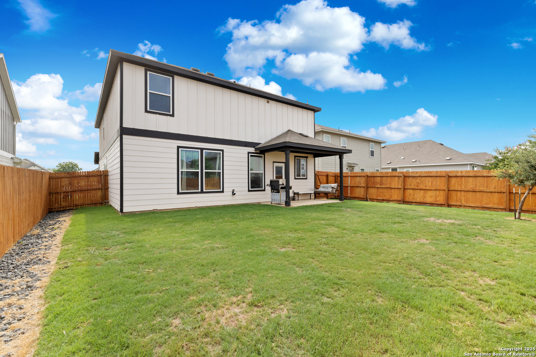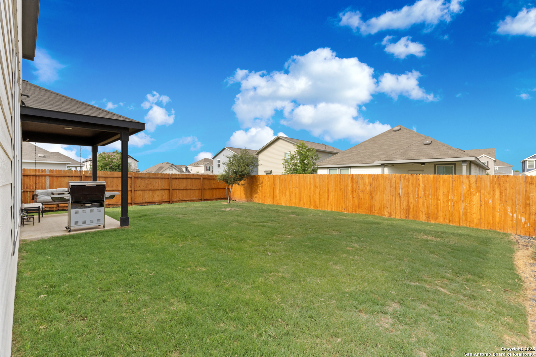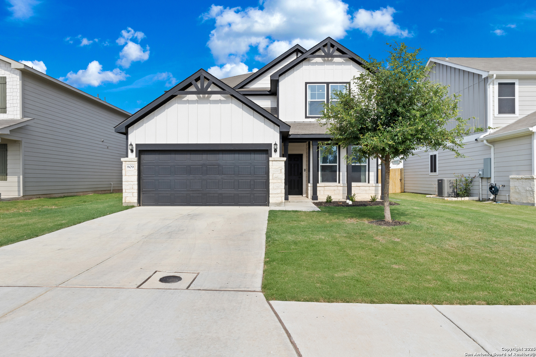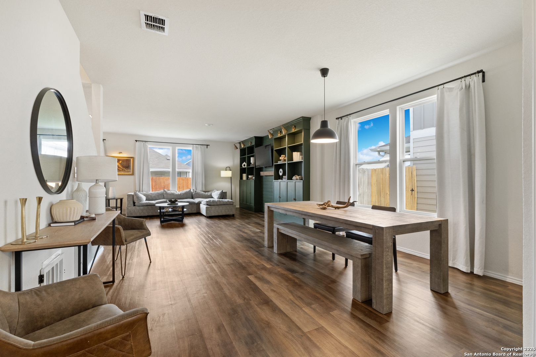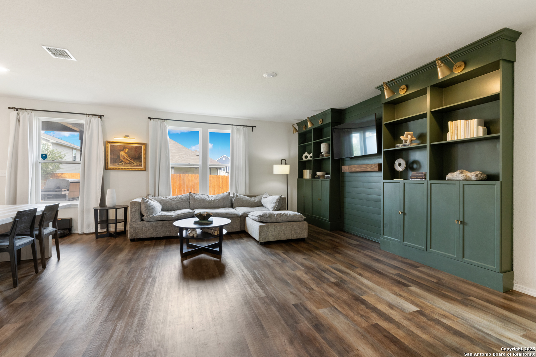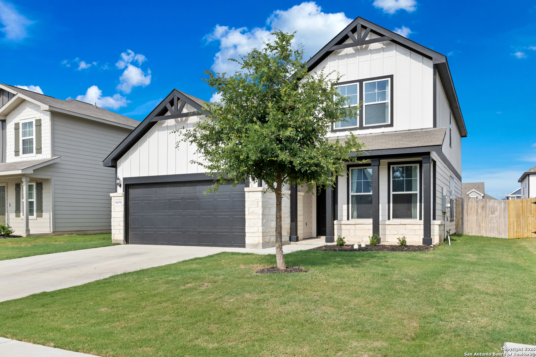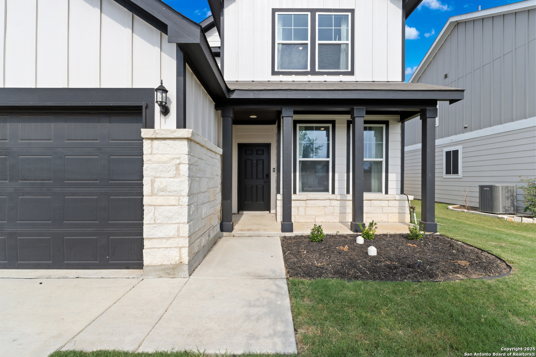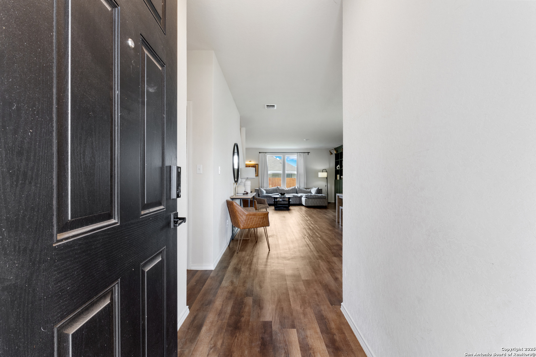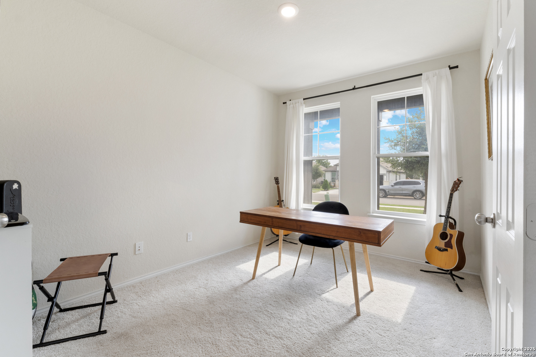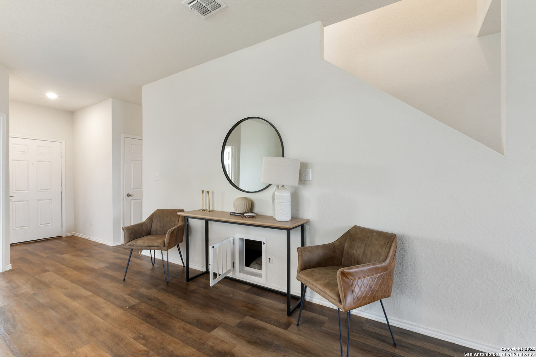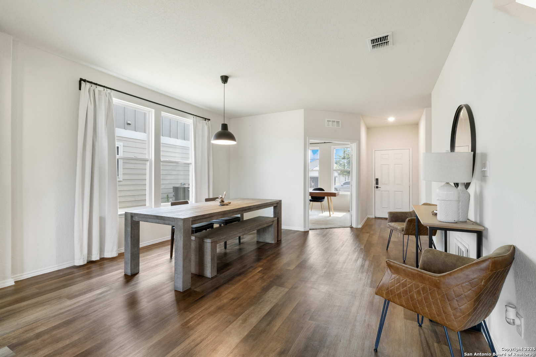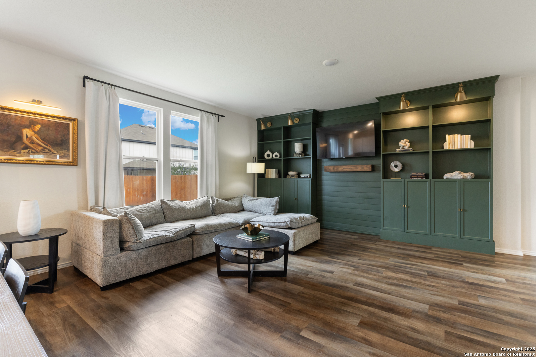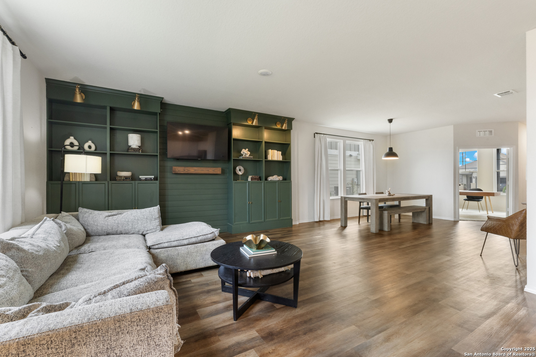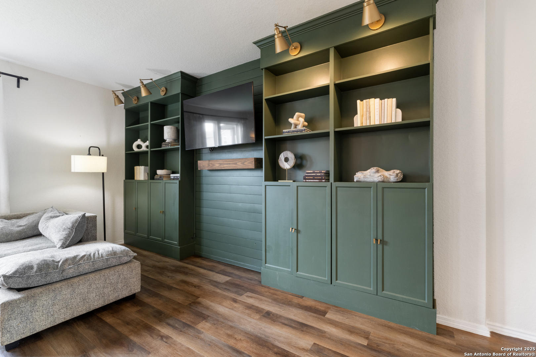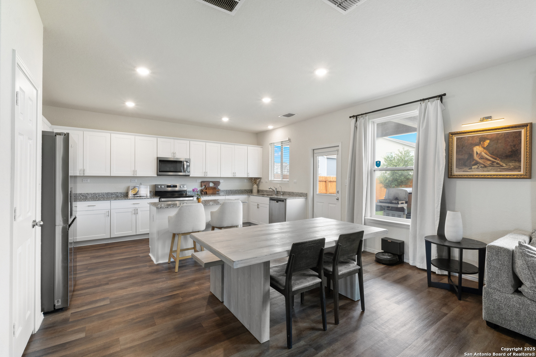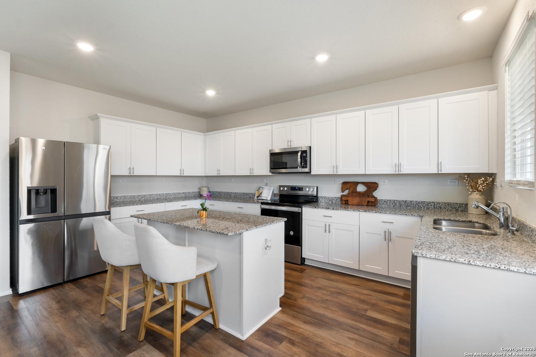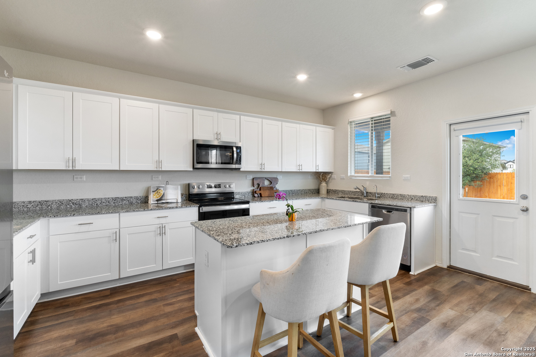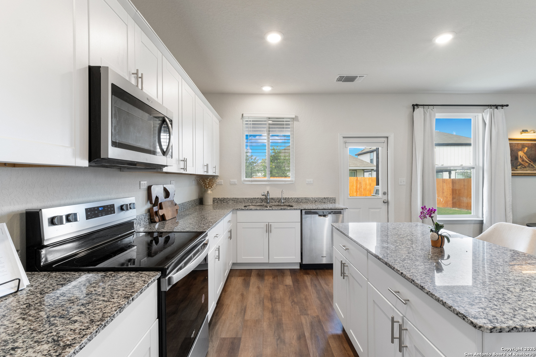Status
Market MatchUP
How this home compares to similar 4 bedroom homes in Seguin- Price Comparison$25,618 lower
- Home Size438 sq. ft. larger
- Built in 2021Older than 71% of homes in Seguin
- Seguin Snapshot• 584 active listings• 43% have 4 bedrooms• Typical 4 bedroom size: 2163 sq. ft.• Typical 4 bedroom price: $350,617
Description
Welcome to this centrally located gem, just minutes from major highways, great shopping, restaurants, and entertainment options. Whether you're commuting, running errands, or enjoying a night out, you'll love how easy and convenient life is here, situated right in the middle of Austin and San Antonio. Recently built and move-in ready, this home combines modern comfort with practical design. As you step inside, you're welcomed by an open floor plan filled with natural light, creating a warm and inviting atmosphere. The layout flows smoothly from room to room, making the home feel both spacious and connected. On the main floor, you'll find a large home office-perfect for remote work or study time-and a guest bedroom with a full bathroom, providing privacy and comfort for overnight visitors or extended family stays. One of the most charming touches? A creative under-the-stairs space converted into a custom dog house, complete with its own doggie door-your pet will love it! The heart of the home is the open living and dining area. There's plenty of room to host friends or enjoy quiet nights in. A tasteful accent wall adds character to the living room, and the breakfast nook offers a cozy spot for everyday meals. The kitchen features ample cabinet and counter space, making meal prep and storage a breeze. Head upstairs to find a spacious loft that offers endless possibilities-it's a great spot for a playroom, second living area, workout space, or hobby room. The oversized primary suite is a true retreat, featuring a private bath with dual vanities and a walk-in closet so large, it could be a room of its own! Two additional upstairs bedrooms are both generously sized and include walk-in closets. They share a full bathroom with double sinks, helping to streamline busy morning routines. The backyard features a covered patio-great for outdoor dining or relaxing in the shade-and a large yard ready for your personal touch. Whether you envision a garden, fire pit, or play area, there's plenty of room to make it your own. This home offers the perfect blend of space, comfort, and location. It's ideal for families, remote workers, pet lovers, and anyone looking for a home that's ready to enjoy from day one. Don't miss out on this great opportunity-schedule your showing today!
MLS Listing ID
Listed By
Map
Estimated Monthly Payment
$2,841Loan Amount
$308,750This calculator is illustrative, but your unique situation will best be served by seeking out a purchase budget pre-approval from a reputable mortgage provider. Start My Mortgage Application can provide you an approval within 48hrs.
Home Facts
Bathroom
Kitchen
Appliances
- Smoke Alarm
- Ceiling Fans
- City Garbage service
- Dishwasher
- Disposal
- Private Garbage Service
- Stove/Range
- Electric Water Heater
- Microwave Oven
- Dryer Connection
- Washer Connection
Roof
- Composition
Levels
- Two
Cooling
- One Central
Pool Features
- None
Window Features
- All Remain
Exterior Features
- Patio Slab
- Privacy Fence
- Double Pane Windows
- Covered Patio
- Sprinkler System
Fireplace Features
- Not Applicable
Association Amenities
- None
Flooring
- Carpeting
- Vinyl
Foundation Details
- Slab
Architectural Style
- Two Story
Heating
- 1 Unit
- Central
