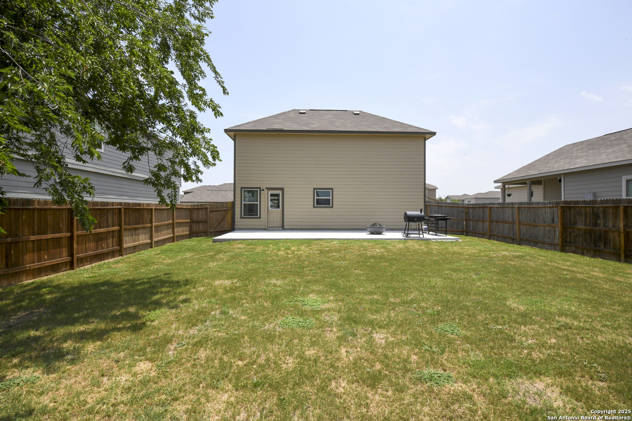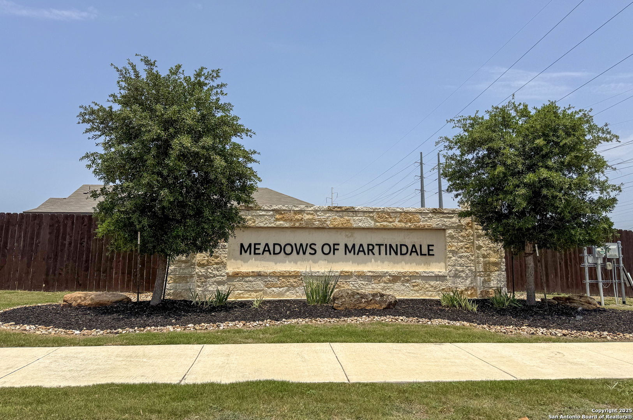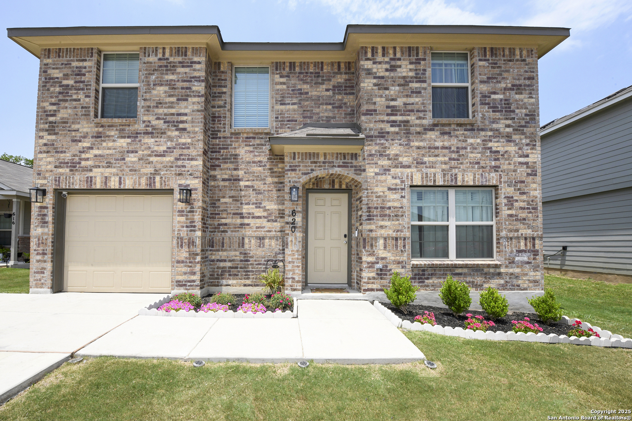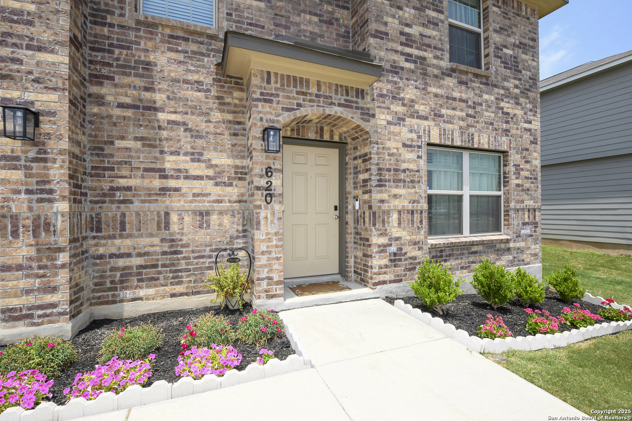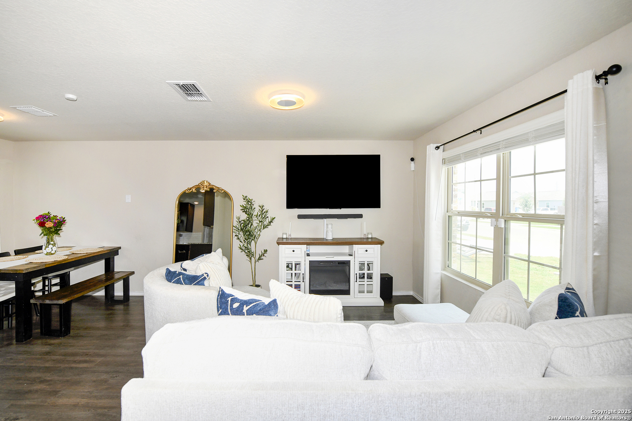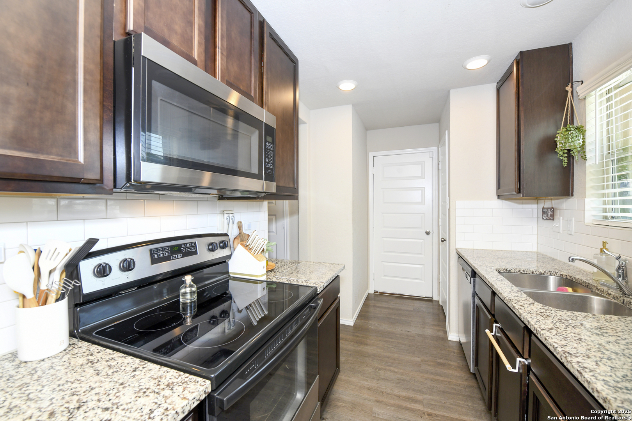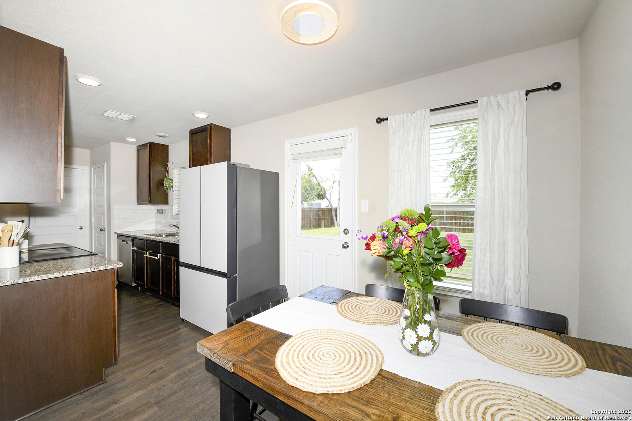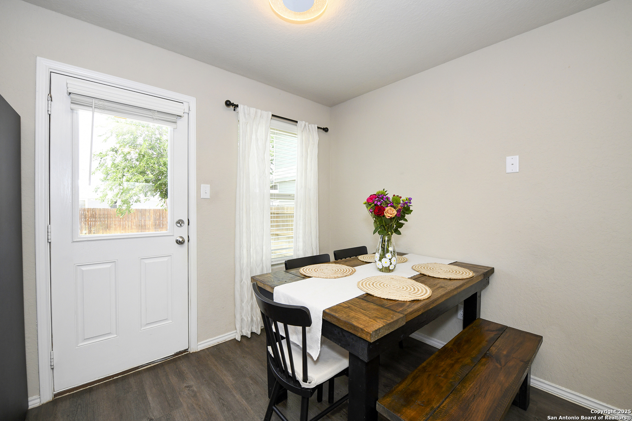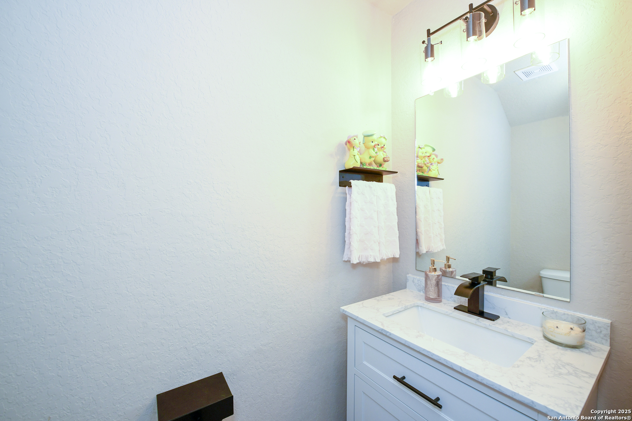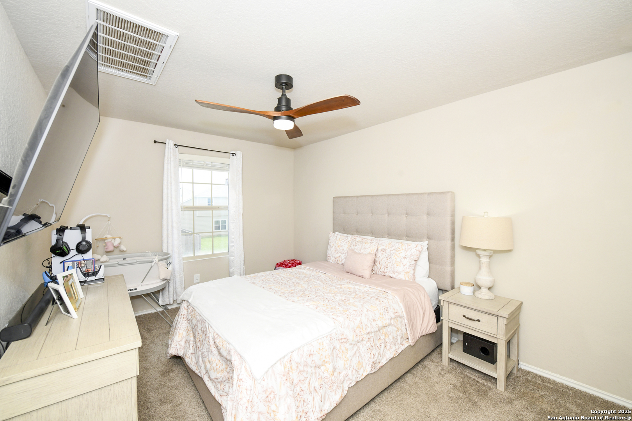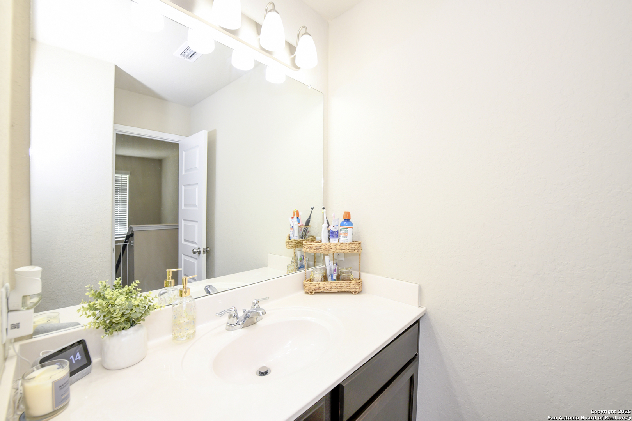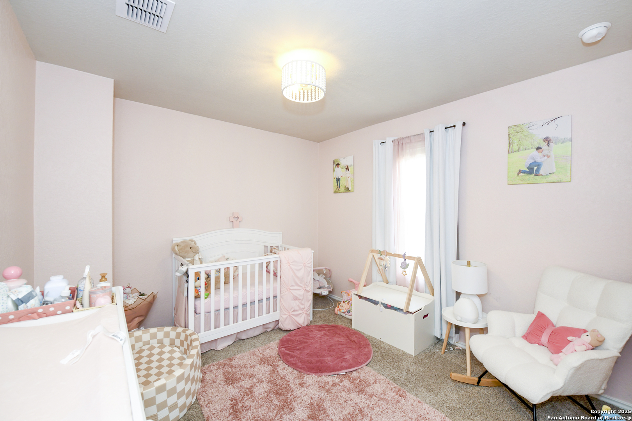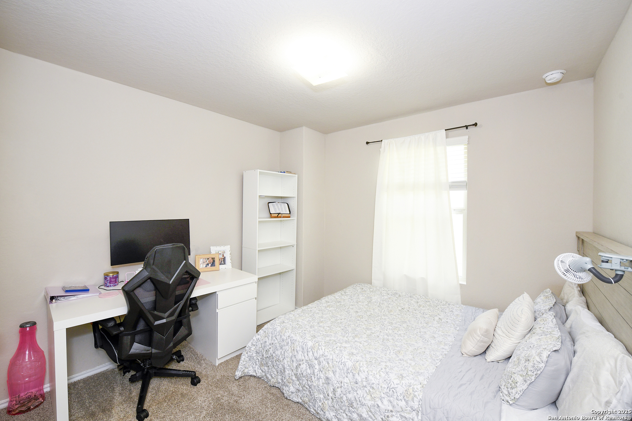Status
Market MatchUP
How this home compares to similar 3 bedroom homes in Seguin- Price Comparison$46,832 lower
- Home Size433 sq. ft. smaller
- Built in 2022Older than 67% of homes in Seguin
- Seguin Snapshot• 584 active listings• 45% have 3 bedrooms• Typical 3 bedroom size: 1603 sq. ft.• Typical 3 bedroom price: $296,830
Description
For Sale OR For Lease! Welcome to 620 Saxon - this inviting well-kept home is located in the heart of Seguin. With its thoughtful layout and welcoming features, this home offers comfort, style, and space for everyday living. Step inside to discover open living space that flows seamlessly into the dining area and kitchen that is complete with granite counters and a window over sink that offers a pleasant view of the backyard. Blinds on all windows add privacy and comfort, while updated light fixtures add a fresh contemporary touch. Step out back to enjoy one of the homes standout features on the full-length patio stretching the width of the home, perfect for gatherings, grilling, or relaxing. The backyard offers room to play, garden or simply unwind. Located close to I-10, local amenities, schools and parks. This well-maintained home is move-in ready and waiting for you to make it your own. Don't miss this opportunity - Schedule a showing today!
MLS Listing ID
Listed By
Map
Estimated Monthly Payment
$2,155Loan Amount
$237,500This calculator is illustrative, but your unique situation will best be served by seeking out a purchase budget pre-approval from a reputable mortgage provider. Start My Mortgage Application can provide you an approval within 48hrs.
Home Facts
Bathroom
Kitchen
Appliances
- Stove/Range
- Chandelier
- Electric Water Heater
- Disposal
- Dryer Connection
- Washer Connection
- Microwave Oven
- Dishwasher
- Smoke Alarm
- Ceiling Fans
Roof
- Composition
Levels
- Two
Cooling
- One Central
Pool Features
- None
Window Features
- All Remain
Fireplace Features
- Not Applicable
Association Amenities
- Other - See Remarks
Flooring
- Vinyl
- Carpeting
Foundation Details
- Slab
Architectural Style
- Two Story
Heating
- Central
