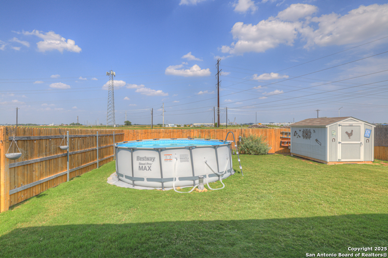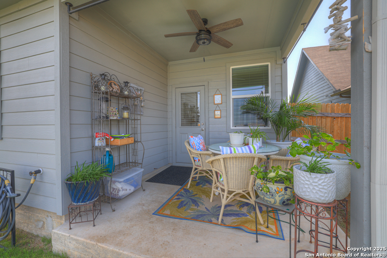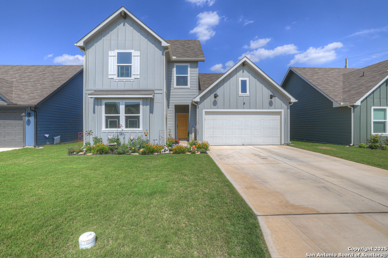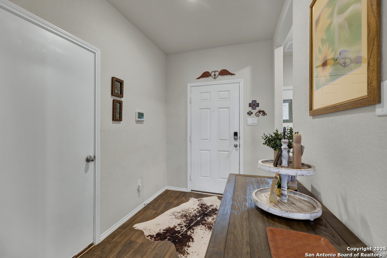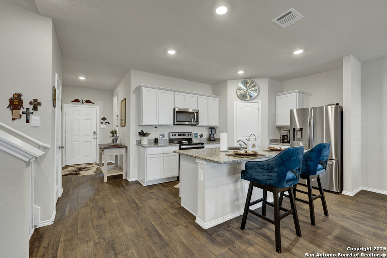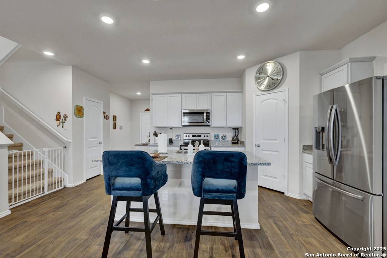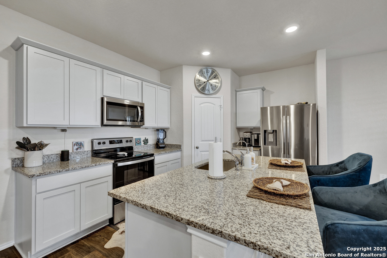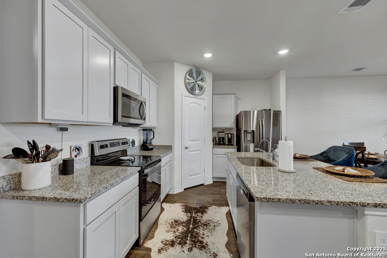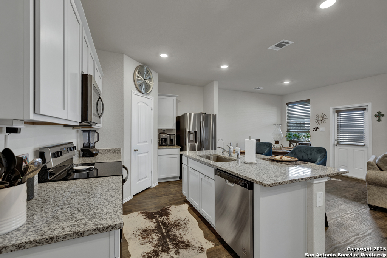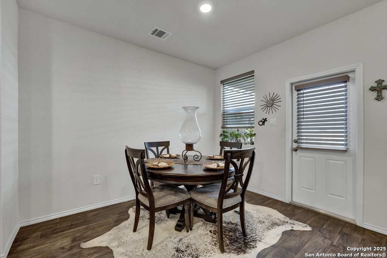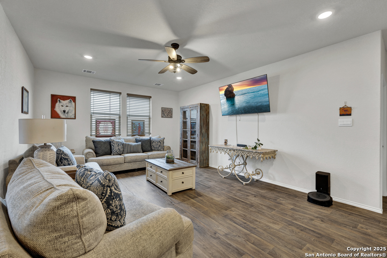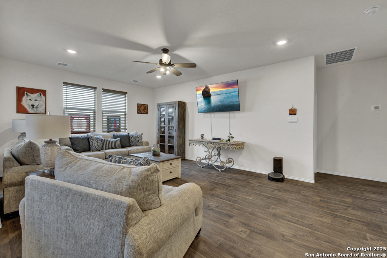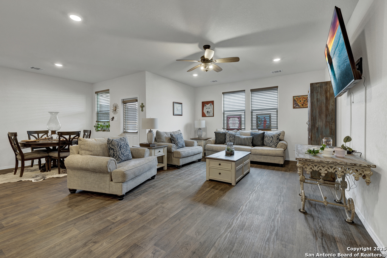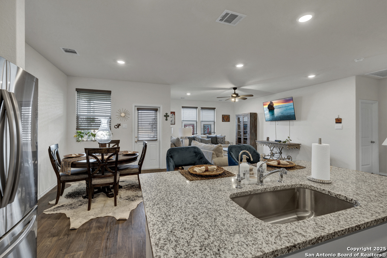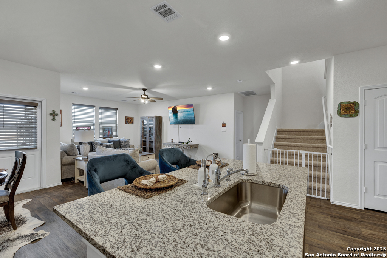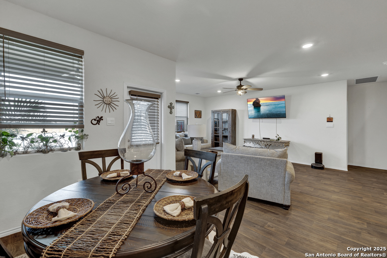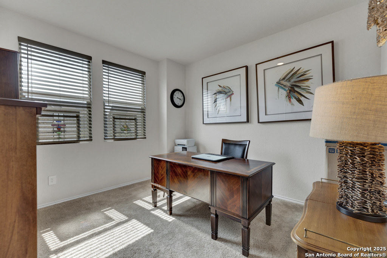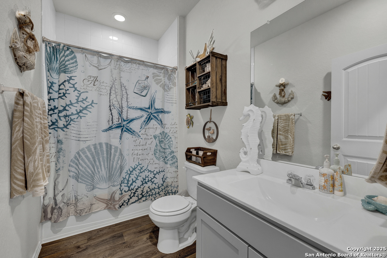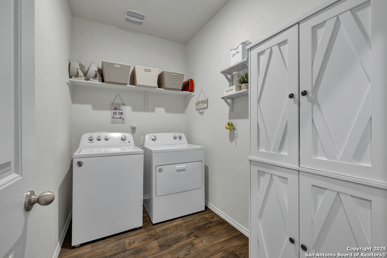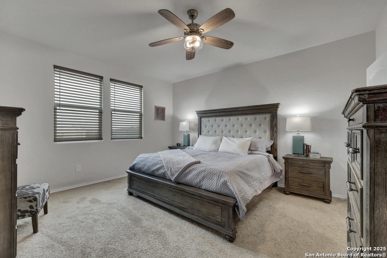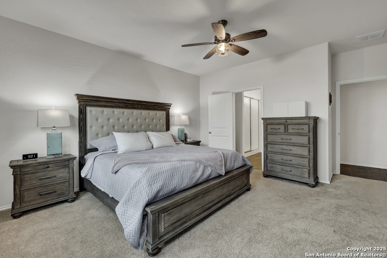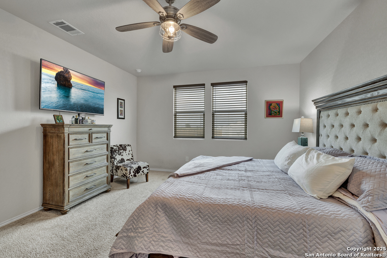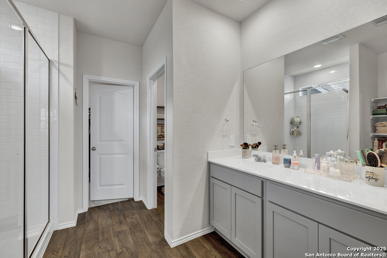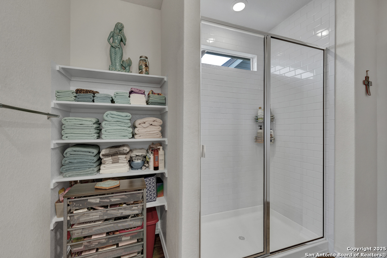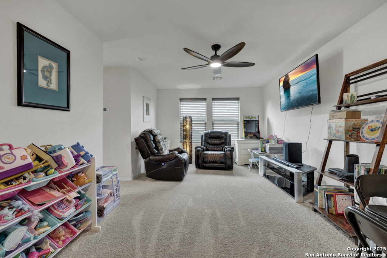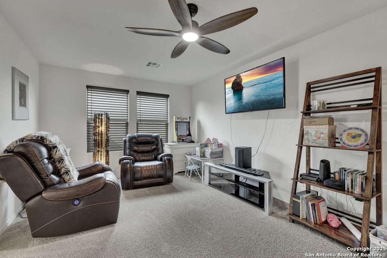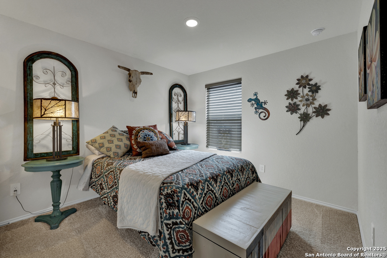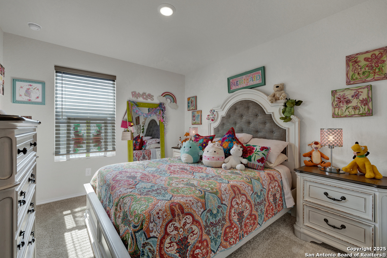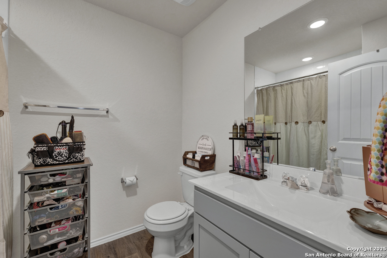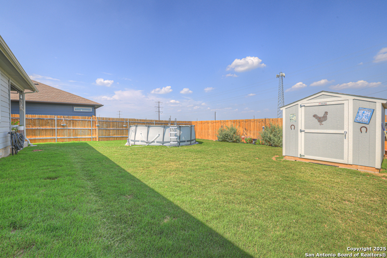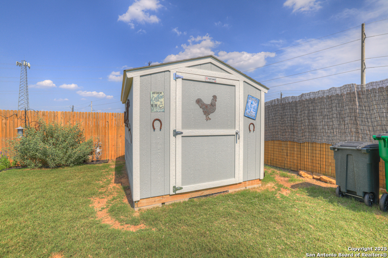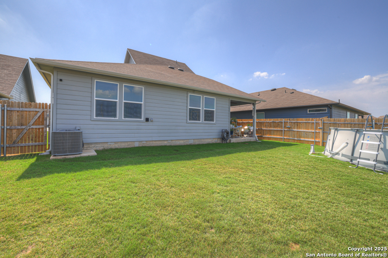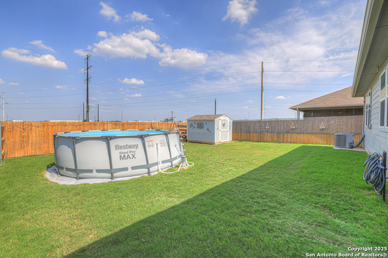Status
Market MatchUP
How this home compares to similar 4 bedroom homes in Seguin- Price Comparison$60,118 lower
- Home Size1 sq. ft. larger
- Built in 2023Older than 57% of homes in Seguin
- Seguin Snapshot• 584 active listings• 43% have 4 bedrooms• Typical 4 bedroom size: 2163 sq. ft.• Typical 4 bedroom price: $350,617
Description
Welcome to this beautiful and well cared for 2 story home, offering over 2100 square feet of living space. As you walk into the inviting entry, you will encounter 1 secondary bedroom that is currently being used as an office and just outside the bedroom is a full bath. Entering into the main living space, you will be drawn in by the open floor plan which makes it great for entertaining whether it is just your family or a larger gathering. The master bedroom is tucked away just off of the living room and features a spacious bathroom and walk-in closet. The island kitchen offers granite counter tops, stainless steel appliances and a large walk in pantry and room for a couple of bar stools! There is plenty of double pane windows through out the home offering some wonderful natural light. As you make your way upstairs, a spacious loft/gameroom and 2 good size secondary bedrooms with a 3rd full bathroom which would be fantastic for kids and/or company! The backyard offers a nice covered patio with a ceiling fan, an above ground pool to enjoy and a Tough Shed for your storage needs! The home also has a sprinkler system and gutters. NO BACK NEIGHBORS! Enjoy taking walks through out the community or relax in the backyard! Swenson Heights is a great location to major roads, restaurants, entertainment and shopping! Just a short distance to New Braunfels and San Marcos!
MLS Listing ID
Listed By
Map
Estimated Monthly Payment
$2,492Loan Amount
$275,975This calculator is illustrative, but your unique situation will best be served by seeking out a purchase budget pre-approval from a reputable mortgage provider. Start My Mortgage Application can provide you an approval within 48hrs.
Home Facts
Bathroom
Kitchen
Appliances
- Stove/Range
- Electric Water Heater
- Disposal
- Plumb for Water Softener
- Dryer Connection
- Washer Connection
- Microwave Oven
- Dishwasher
- Smoke Alarm
- Pre-Wired for Security
- Ceiling Fans
Roof
- Composition
Levels
- Two
Cooling
- One Central
Pool Features
- Above Ground Pool
Window Features
- All Remain
Other Structures
- Shed(s)
Exterior Features
- Storage Building/Shed
- Privacy Fence
- Sprinkler System
- Has Gutters
- Covered Patio
- Double Pane Windows
Fireplace Features
- Not Applicable
Association Amenities
- None
Flooring
- Vinyl
- Carpeting
Foundation Details
- Slab
Architectural Style
- Two Story
Heating
- Central
