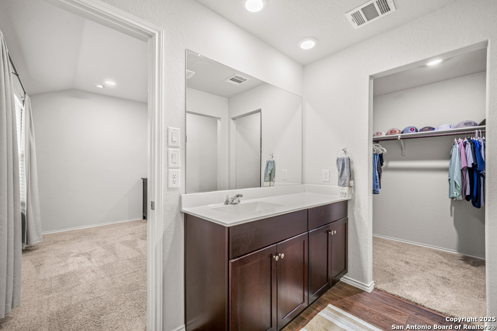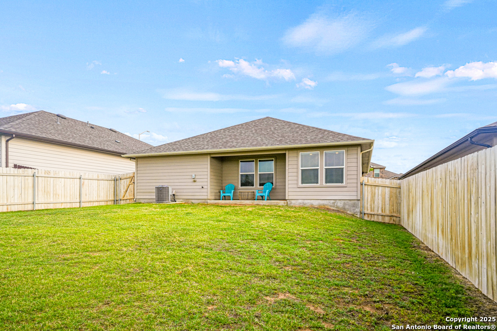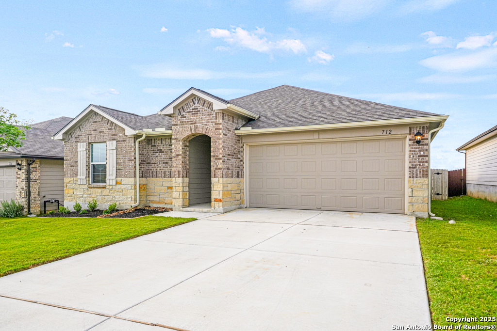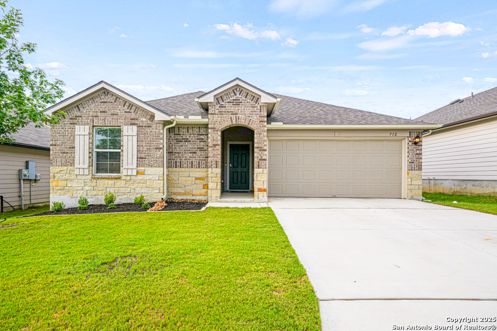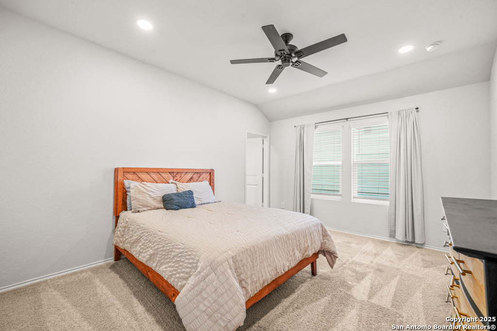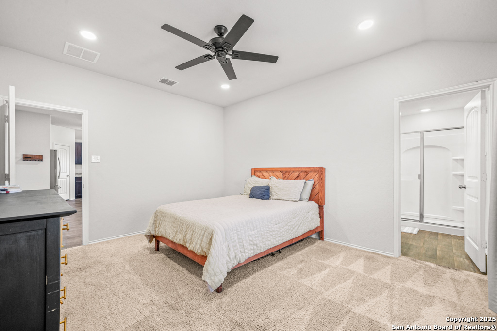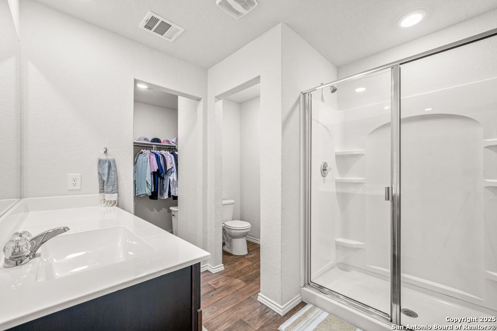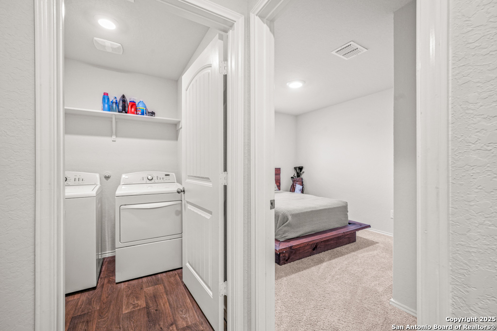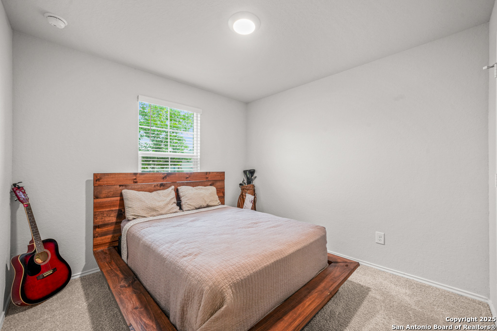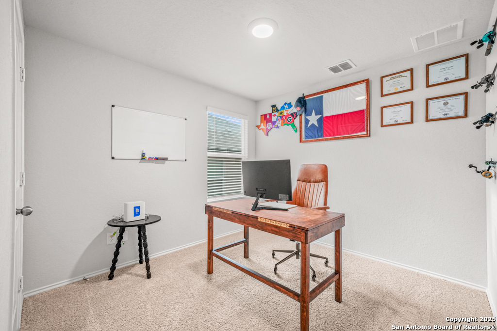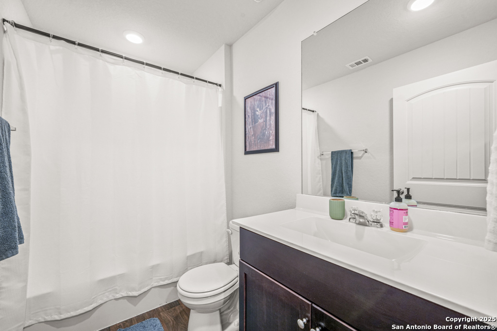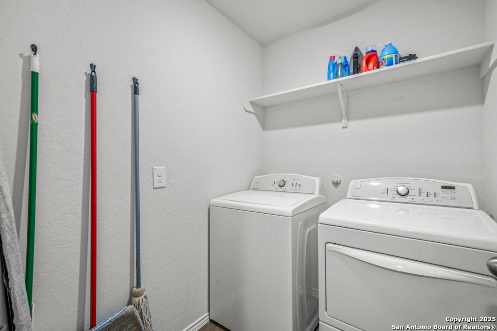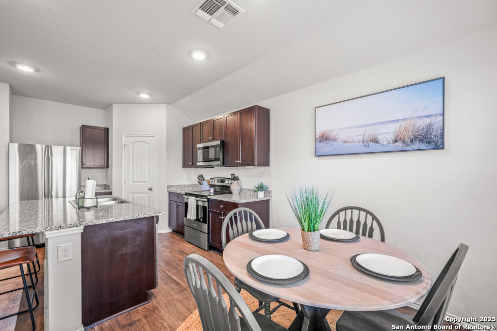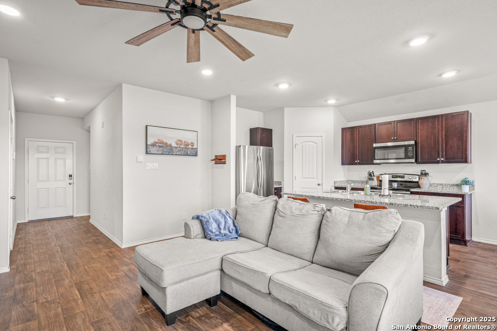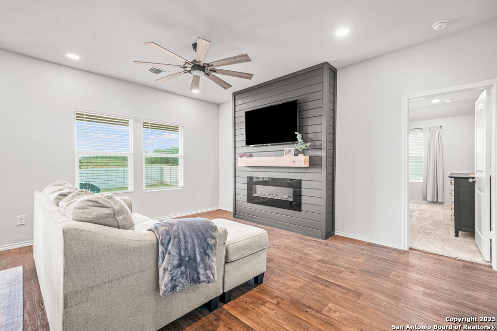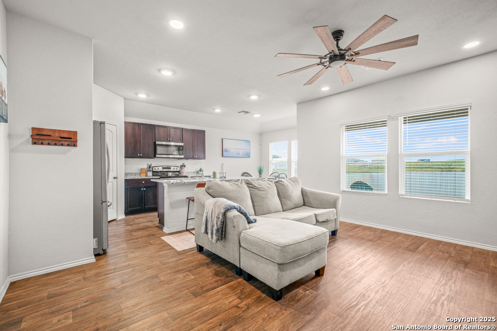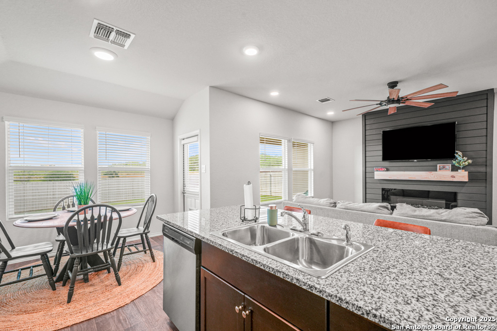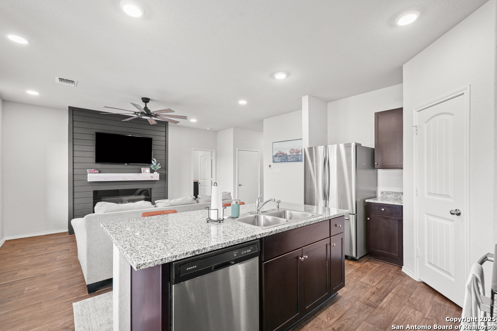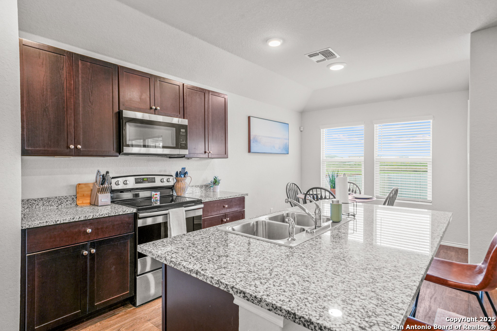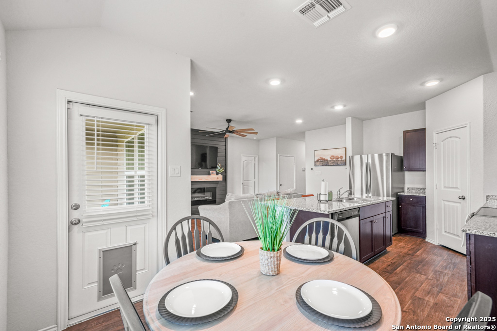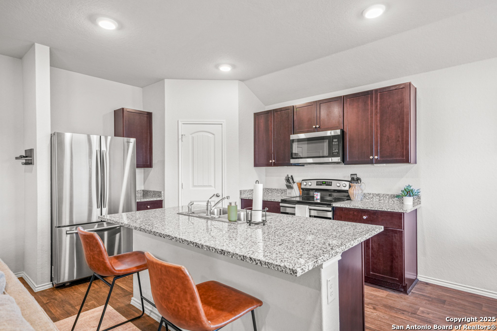Status
Market MatchUP
How this home compares to similar 3 bedroom homes in Seguin- Price Comparison$51,831 lower
- Home Size341 sq. ft. smaller
- Built in 2020Older than 74% of homes in Seguin
- Seguin Snapshot• 584 active listings• 45% have 3 bedrooms• Typical 3 bedroom size: 1603 sq. ft.• Typical 3 bedroom price: $296,830
Description
SELLER MOTIVATED- Now offering $5,000 towards closing cost Welcome to this beautifully designed D.R. Horton home in the desirable Arroyo Ranch community! Featuring an open-concept layout, this 3-bedroom, 2-bathroom residence offers spacious living with modern comfort and plenty of natural light. The custom-built electric fireplace in the living room creates a stunning accent wall and cozy focal point for gatherings. This home also includes a built-in alarm system, providing added security and peace of mind. Enjoy the large, blank-slate backyard that backs up to a peaceful green space with walking trails-perfect for outdoor activities or future landscaping projects. The 2-car garage provides ample storage and convenience. Arroyo Ranch's amenities include a refreshing community pool, playground, and scenic walking trails, making it an ideal place for families or anyone who loves an active lifestyle. Don't miss the chance to own a lovely home in this vibrant Seguin neighborhood! Conveniently located close to New Braunfels, Lake McQueeney, La Vernia, and San Antonio, with easy access to I-10, this home offers the perfect balance of peaceful suburban living and quick city access. Don't miss the chance to own a lovely home in this vibrant Seguin neighborhood!
MLS Listing ID
Listed By
Map
Estimated Monthly Payment
$2,198Loan Amount
$232,750This calculator is illustrative, but your unique situation will best be served by seeking out a purchase budget pre-approval from a reputable mortgage provider. Start My Mortgage Application can provide you an approval within 48hrs.
Home Facts
Bathroom
Kitchen
Appliances
- Microwave Oven
- Washer
- Ceiling Fans
- Refrigerator
- Cook Top
- Dryer
- Dishwasher
Roof
- Composition
Levels
- One
Cooling
- One Central
Pool Features
- None
Window Features
- All Remain
Exterior Features
- Privacy Fence
- Covered Patio
Fireplace Features
- One
Association Amenities
- Park/Playground
- Pool
- BBQ/Grill
- Jogging Trails
- Bike Trails
Flooring
- Laminate
- Carpeting
Foundation Details
- Slab
Architectural Style
- One Story
Heating
- Central
