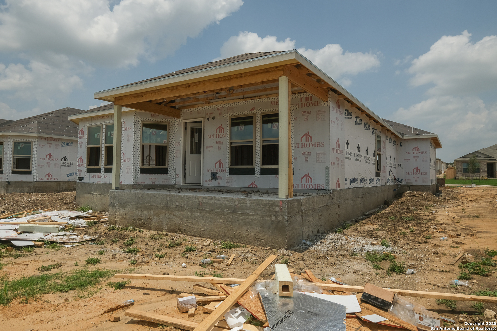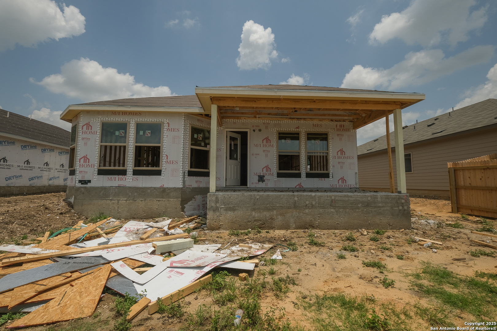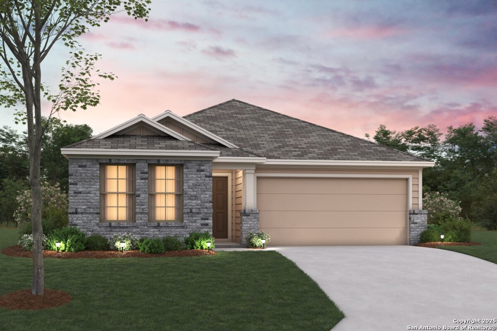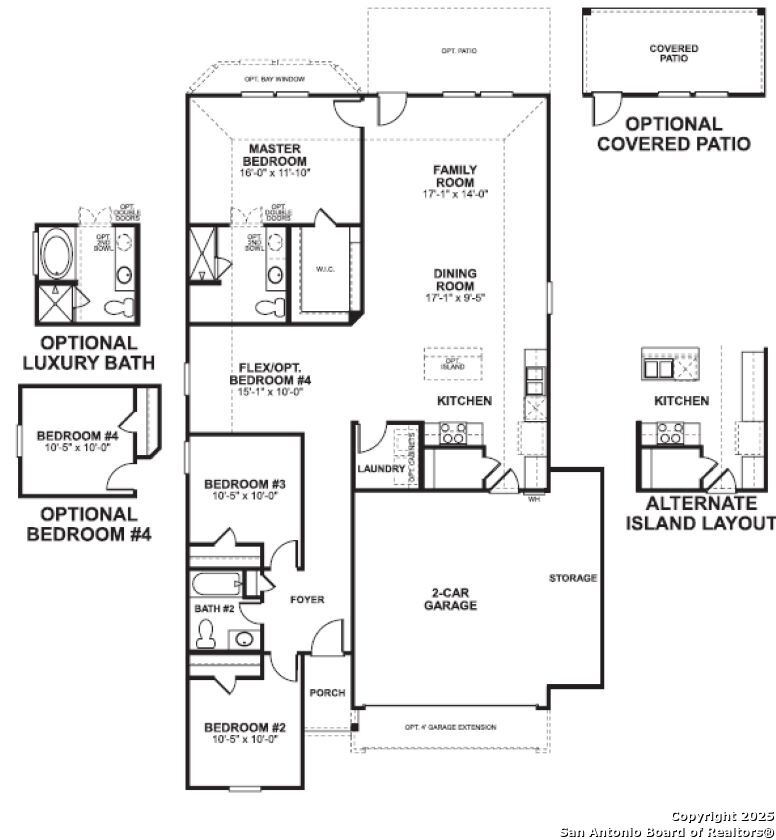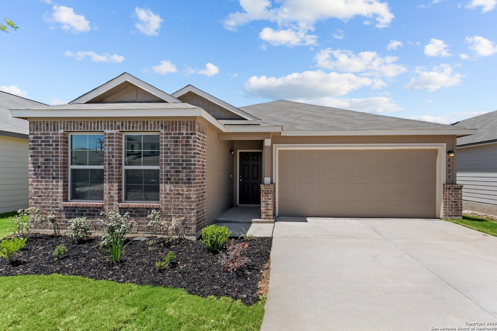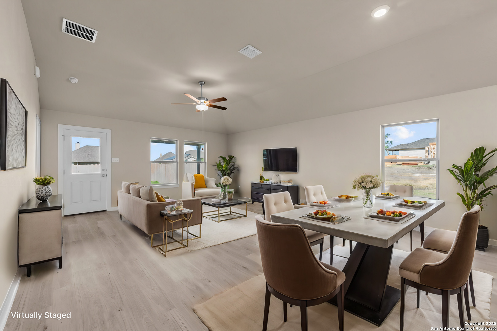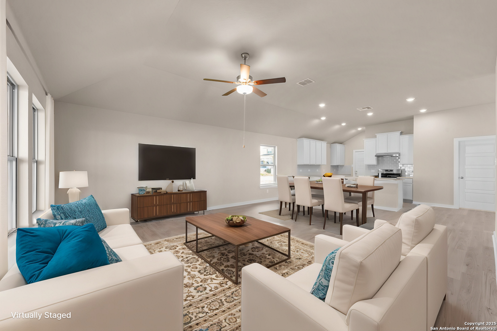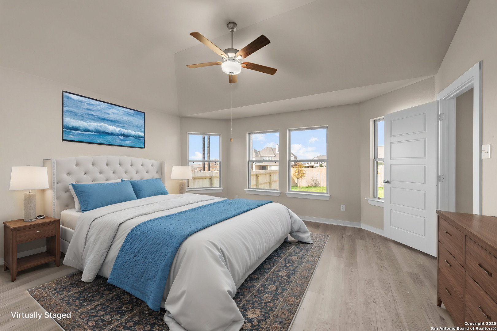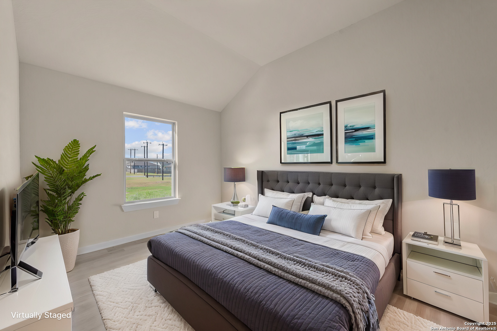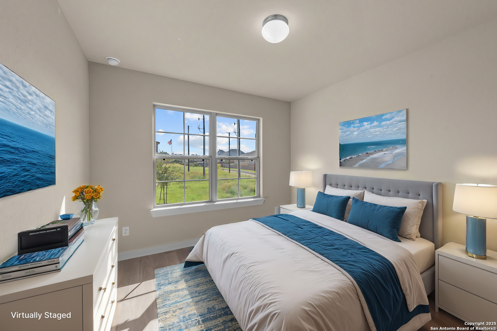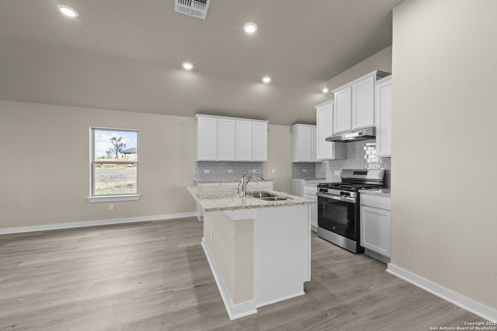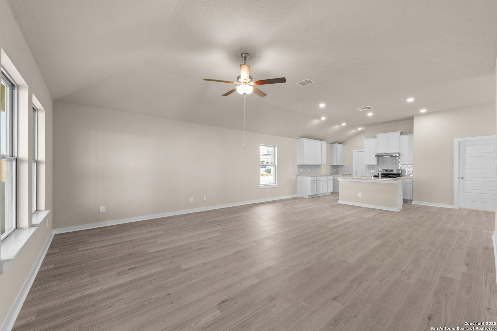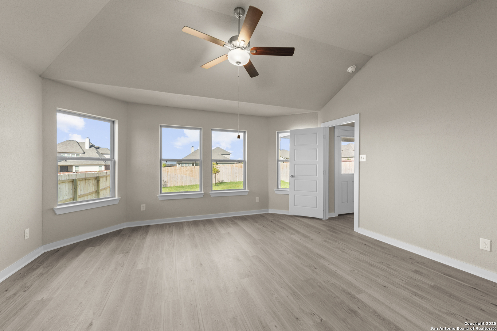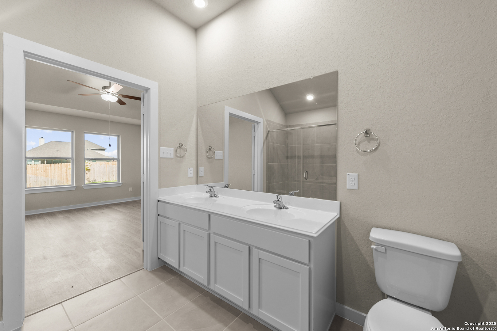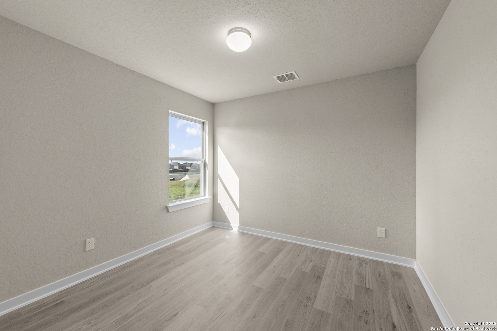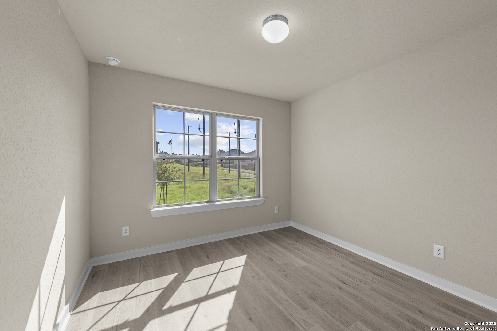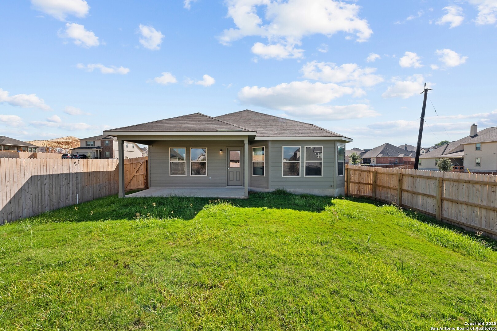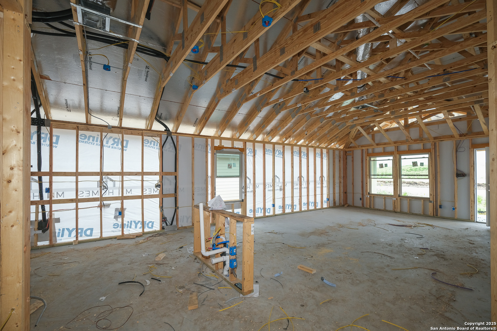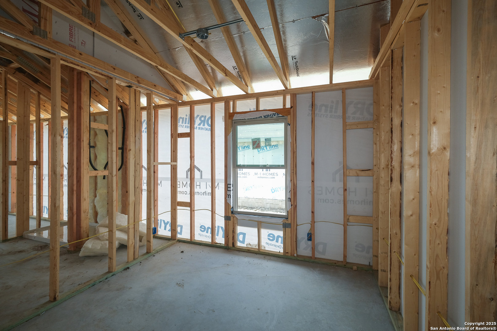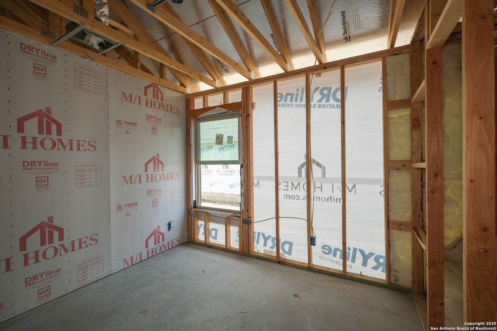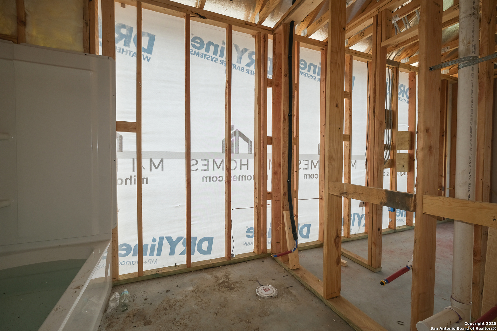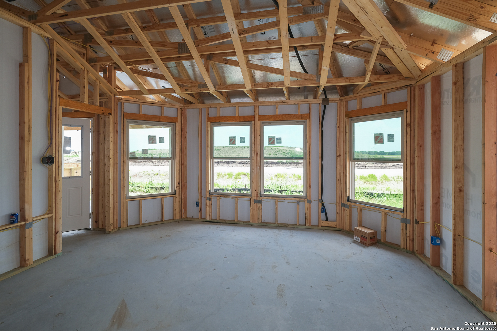Status
Market MatchUP
How this home compares to similar 4 bedroom homes in Seguin- Price Comparison$53,628 lower
- Home Size521 sq. ft. smaller
- Built in 2025One of the newest homes in Seguin
- Seguin Snapshot• 584 active listings• 43% have 4 bedrooms• Typical 4 bedroom size: 2163 sq. ft.• Typical 4 bedroom price: $350,617
Description
***ESTIMATED COMPLETION DATE AUG - SEPT 2025*** New 4-Bedroom Home for Sale in Seguin, TX Welcome to 1117 Limestone Ridge in Seguin, TX - a beautifully designed new construction home built by M/I Homes. This impressive 1,642 square foot home features 4 bedrooms and 2 bathrooms, offering the perfect balance of space and comfort. Home Highlights: - **Thoughtful Layout**: Enjoy an open-concept living space that creates a seamless flow between kitchen, dining, and living areas - **Owner's Bedroom**: Conveniently located downstairs with a private en-suite bathroom - **Versatile Space**: 3 additional bedrooms provide ample space for family members or guests - **Quality Construction**: Built with attention to detail and craftsmanship by respected builder M/I Homes This new construction home offers the opportunity to be the first residents in a pristine living environment. The functional design maximizes every square foot of living space while maintaining an airy, welcoming atmosphere throughout. The kitchen serves as the heart of this home, featuring convenient work spaces that make meal preparation a pleasure. From the owner's bedroom retreat on the main floor to the additional bedrooms upstairs, this home provides comfortable spaces for everyone. Natural light fills the open-concept living areas, creating a bright and inviting atmosphere perfect for both everyday living and entertaining guests. The home's design reflects contemporary preferences while ensuring lasting appeal. Experience the satisfaction of owning a brand new home where every feature is fresh and untouched. The 2-car garage provides secure parking and additional storage space, adding to the home's functionality.
MLS Listing ID
Listed By
Map
Estimated Monthly Payment
$2,243Loan Amount
$282,141This calculator is illustrative, but your unique situation will best be served by seeking out a purchase budget pre-approval from a reputable mortgage provider. Start My Mortgage Application can provide you an approval within 48hrs.
Home Facts
Bathroom
Kitchen
Appliances
- Dryer Connection
- Ceiling Fans
- Washer Connection
Roof
- Composition
Levels
- One
Cooling
- One Central
Pool Features
- None
Window Features
- None Remain
Fireplace Features
- Not Applicable
Association Amenities
- None
Flooring
- Vinyl
- Ceramic Tile
- Carpeting
Foundation Details
- Slab
Architectural Style
- One Story
Heating
- Central
