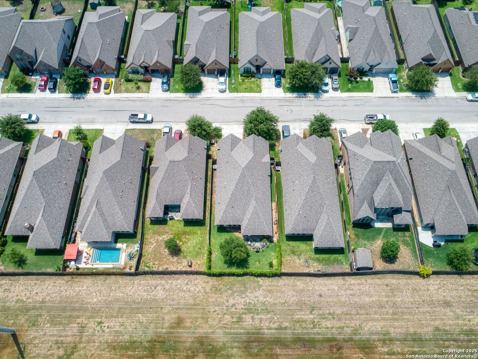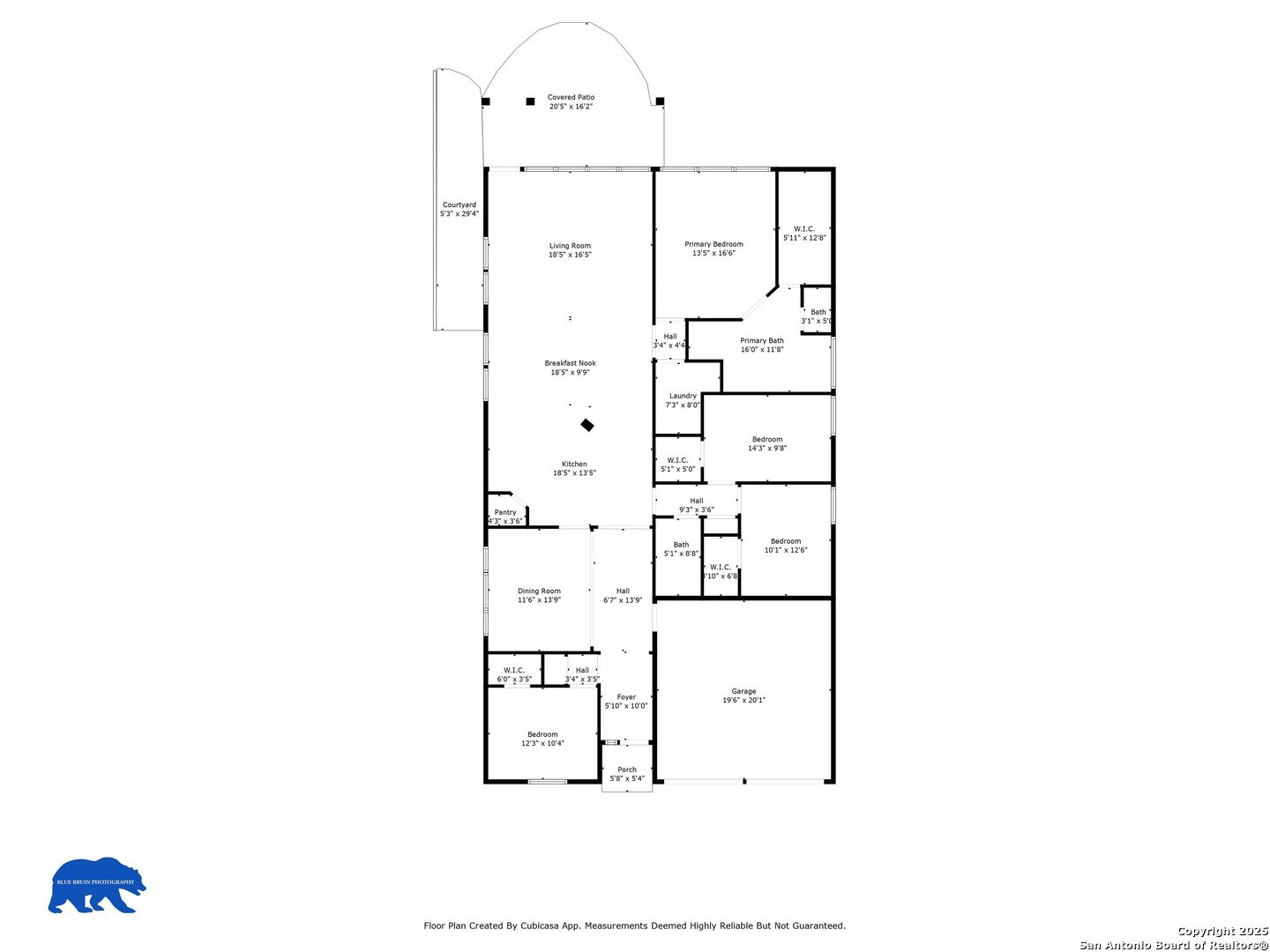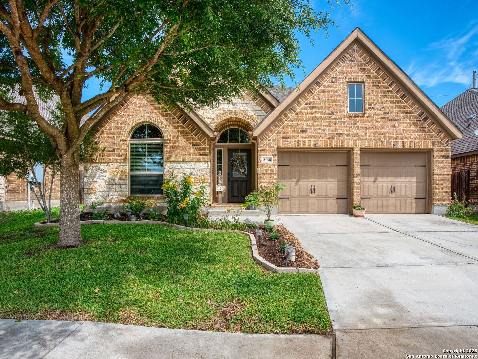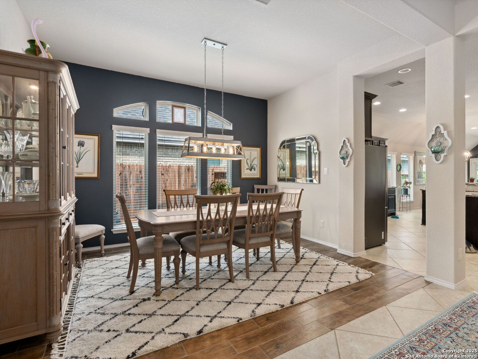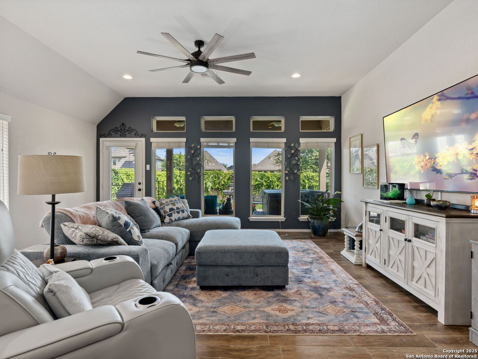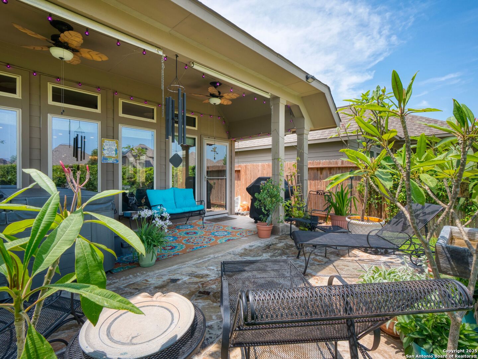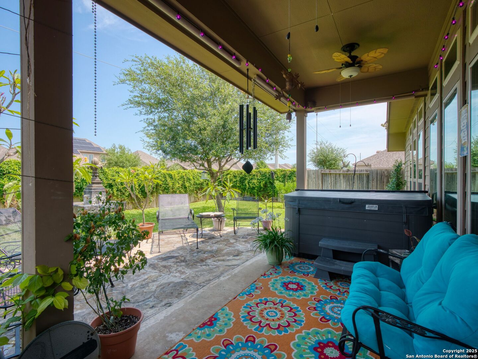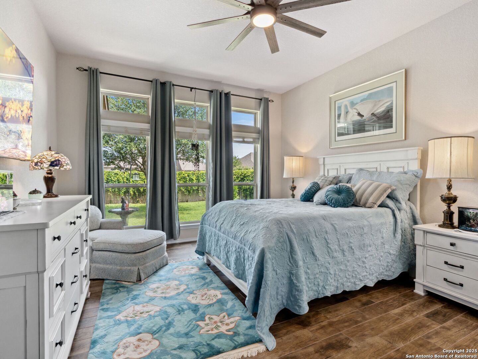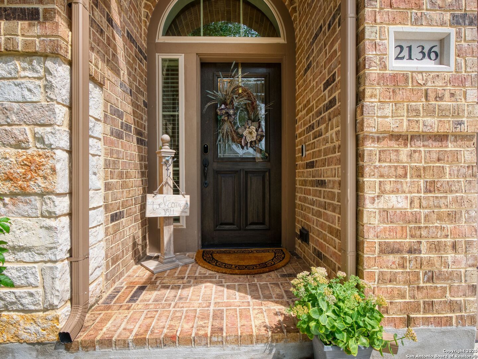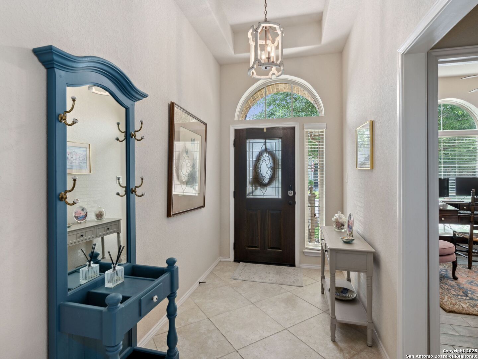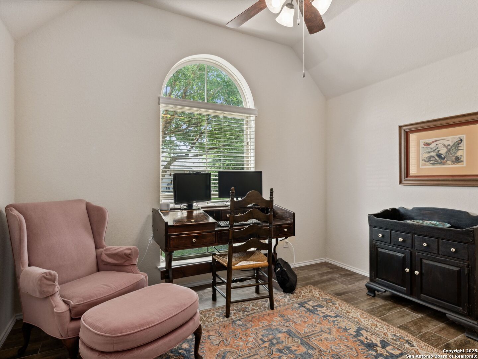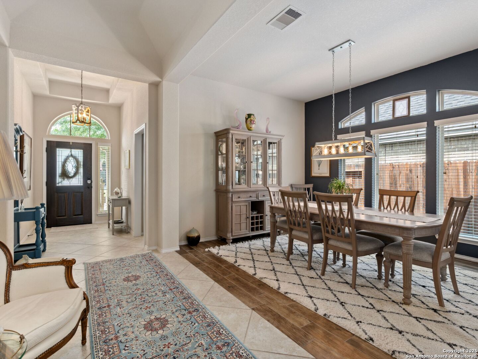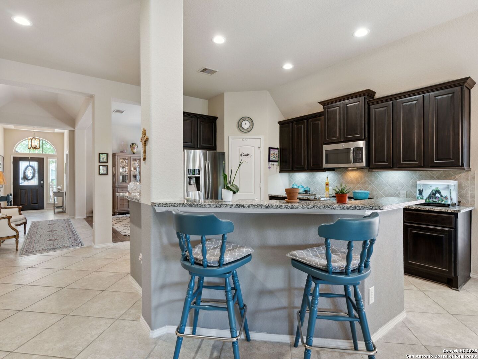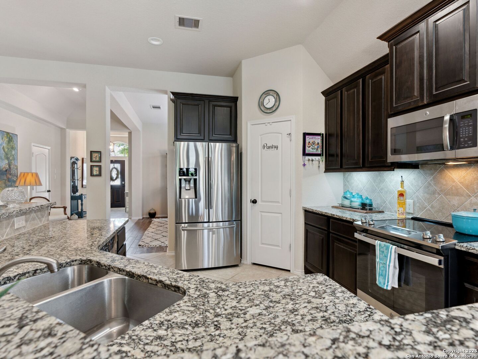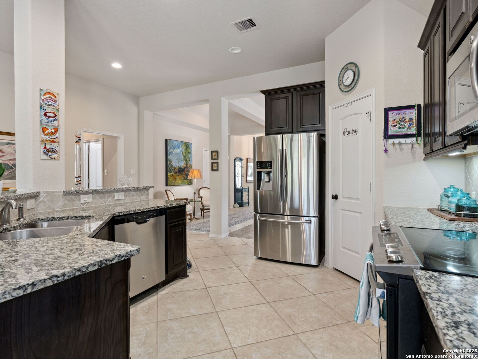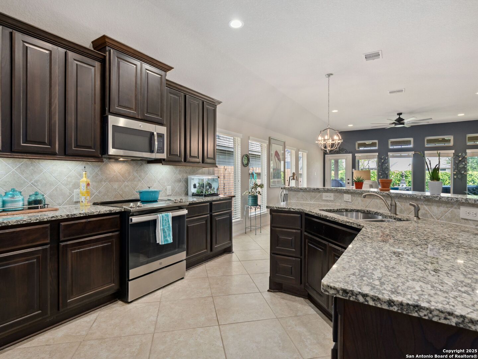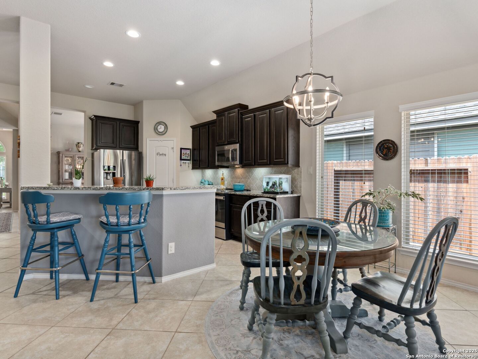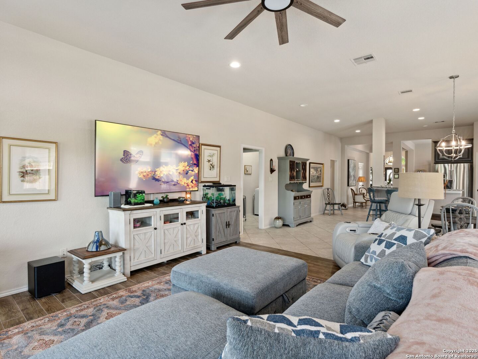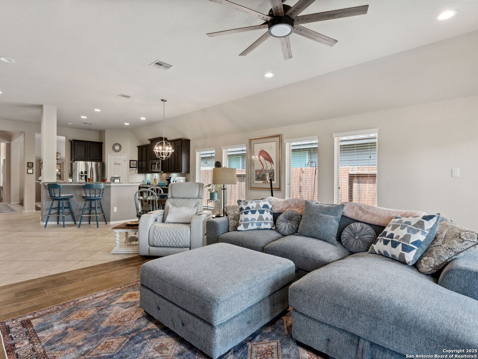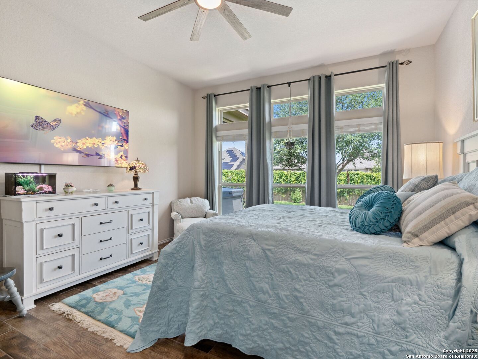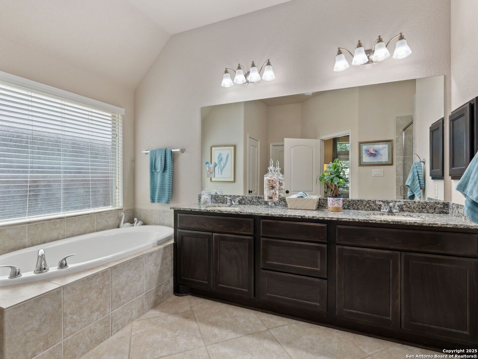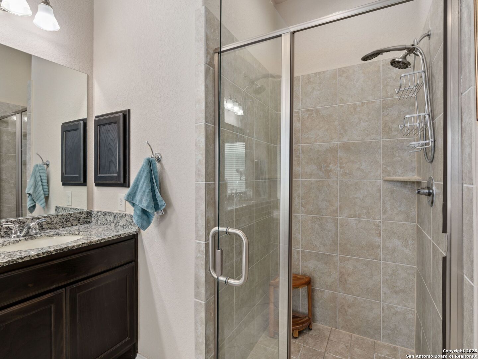Status
Market MatchUP
How this home compares to similar 4 bedroom homes in Seguin- Price Comparison$29,382 higher
- Home Size137 sq. ft. larger
- Built in 2015Older than 79% of homes in Seguin
- Seguin Snapshot• 584 active listings• 43% have 4 bedrooms• Typical 4 bedroom size: 2163 sq. ft.• Typical 4 bedroom price: $350,617
Description
Step into timeless style and everyday comfort in this beautifully updated Perry home located within the highly acclaimed Navarro School District. Featuring a grand entry with 11-foot coffered ceilings, the open-concept layout seamlessly connects the kitchen, dining area, and spacious living room. The kitchen includes a convenient breakfast bar, stainless steel appliances, and flows naturally into the heart of the home. The primary suite is a true retreat, situated at the back of the home, showcasing a spacious bedroom with a wall of windows that invite natural light. The ensuite bath offers a garden tub, glass-enclosed shower, dual vanities, and an oversized walk-in closet. Recent upgrades include new tile in the dining, living, fourth bedroom, and primary bedroom, stylish light fixtures and ceiling fans, and an extended flagstone patio ideal for outdoor living. Enjoy beautifully landscaped grounds with mature trees, plus a water softener system already installed for your convenience. An above-ground hot tub is negotiable, offering an added touch of relaxation to the extensively landscaped backyard. The home offers generous secondary bedrooms, abundant storage, and sits adjacent to a rear easement for added privacy. With a two-car garage and thoughtful updates throughout, this property blends modern touches with classic comfort, ready to welcome you home.
MLS Listing ID
Listed By
Map
Estimated Monthly Payment
$3,396Loan Amount
$361,000This calculator is illustrative, but your unique situation will best be served by seeking out a purchase budget pre-approval from a reputable mortgage provider. Start My Mortgage Application can provide you an approval within 48hrs.
Home Facts
Bathroom
Kitchen
Appliances
- Washer Connection
- Smoke Alarm
- Solid Counter Tops
- Plumb for Water Softener
- Dryer Connection
- Ceiling Fans
- Garage Door Opener
- Stove/Range
- Water Softener (owned)
- Microwave Oven
- Chandelier
- Ice Maker Connection
- Dishwasher
- Disposal
- Electric Water Heater
Roof
- Composition
Levels
- One
Cooling
- One Central
Pool Features
- None
Window Features
- Some Remain
Other Structures
- None
Exterior Features
- Covered Patio
- Double Pane Windows
- Patio Slab
- Privacy Fence
Fireplace Features
- Not Applicable
Association Amenities
- Park/Playground
Flooring
- Other
- Carpeting
Foundation Details
- Slab
Architectural Style
- Traditional
- One Story
Heating
- Central
