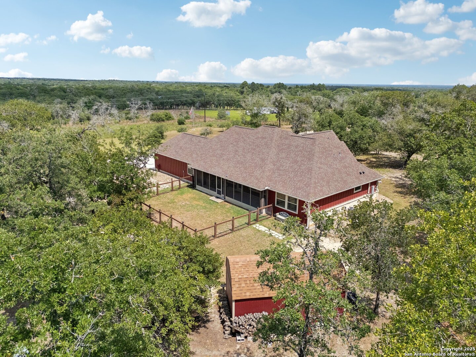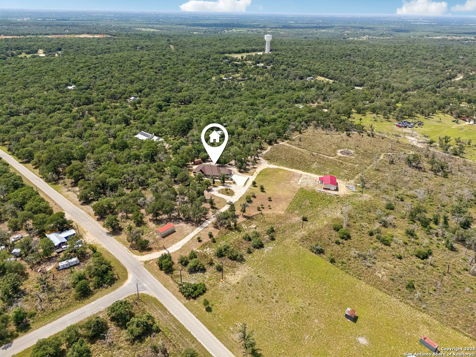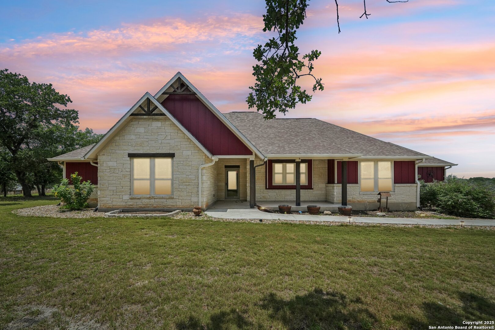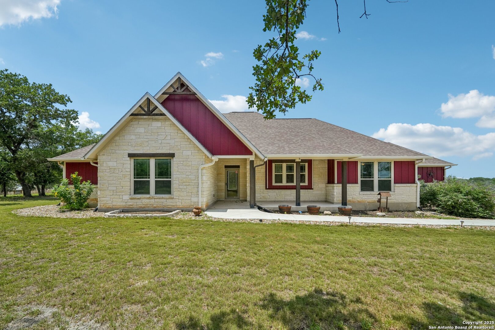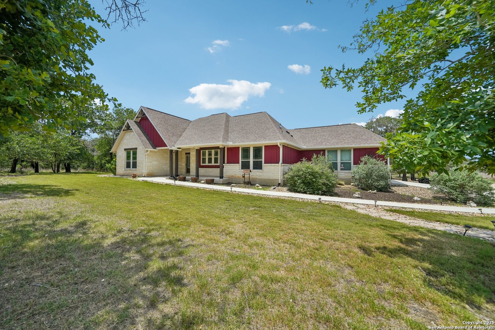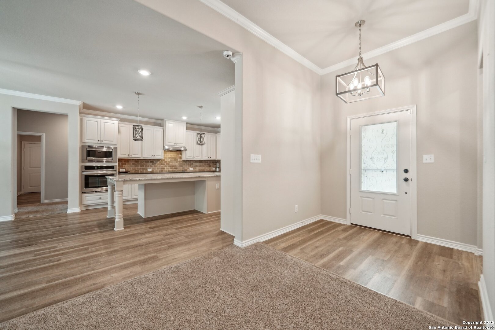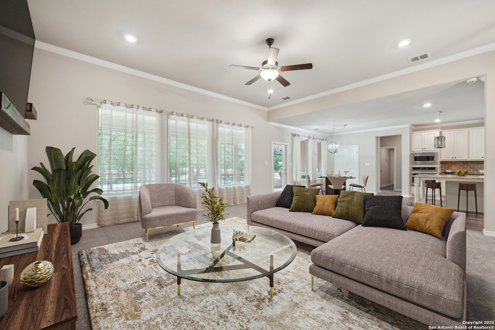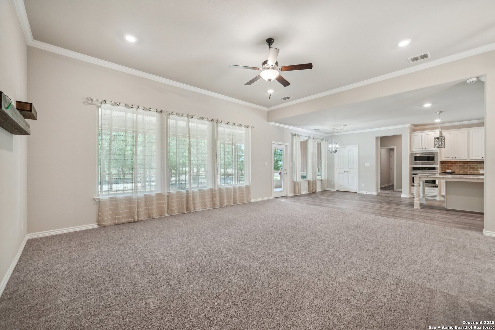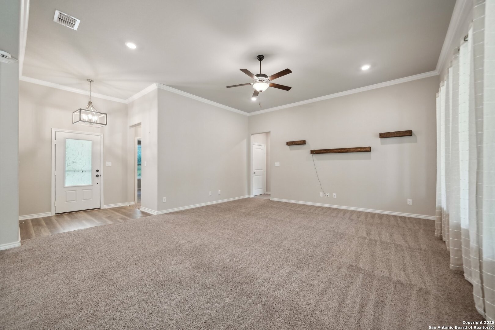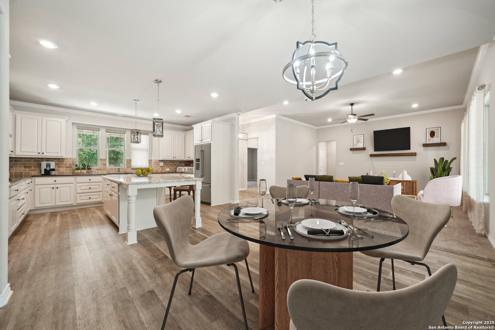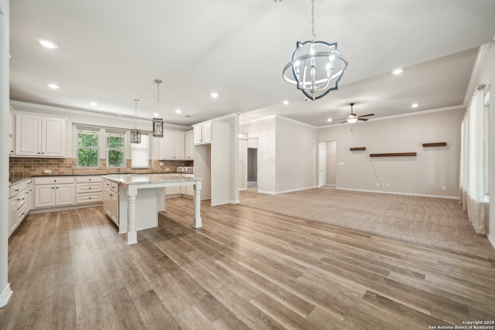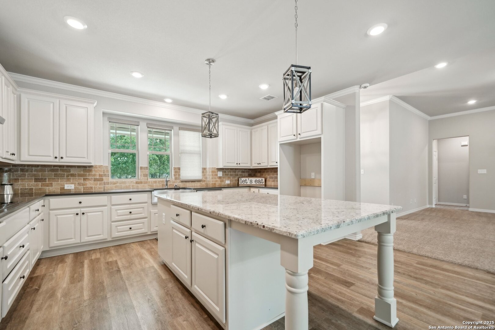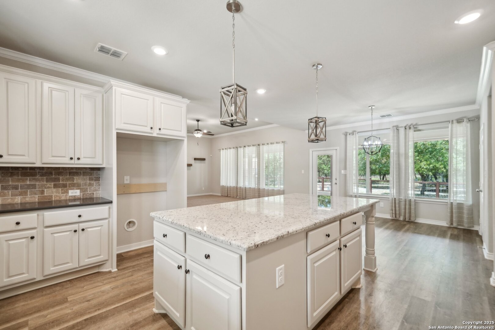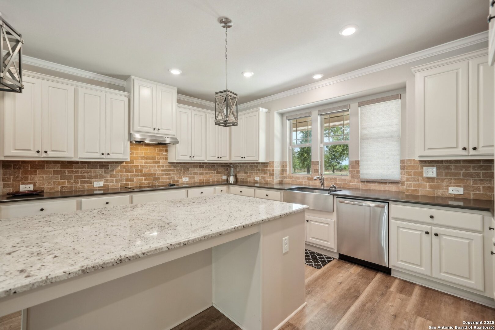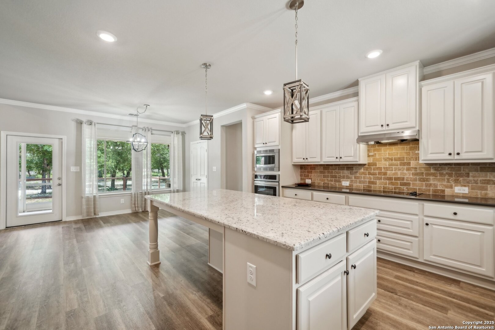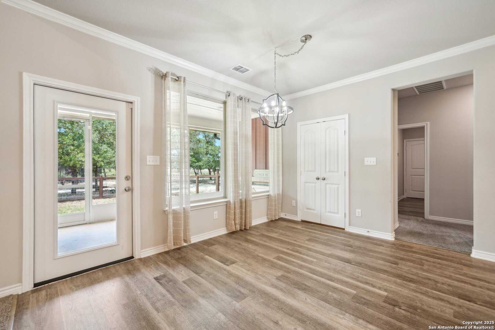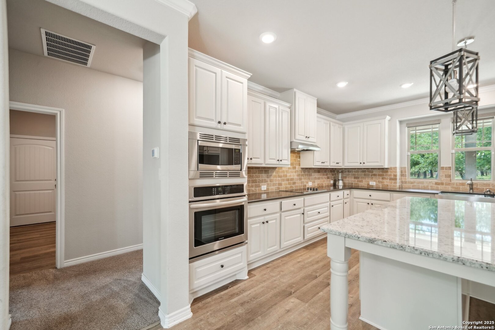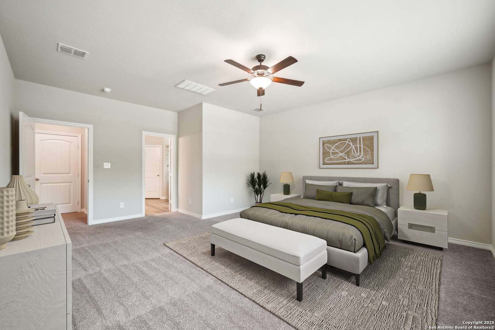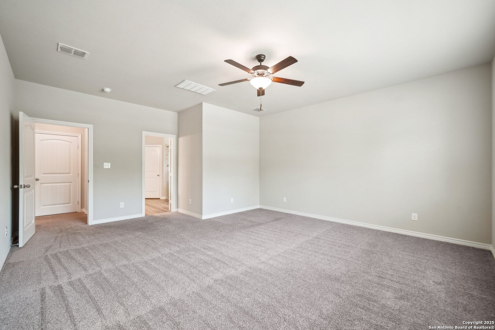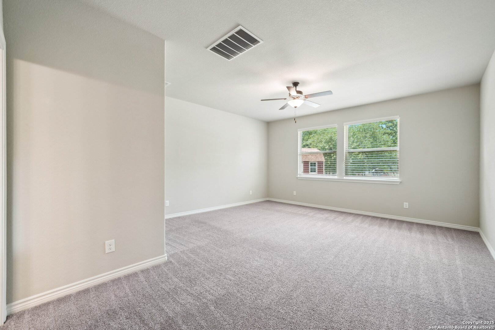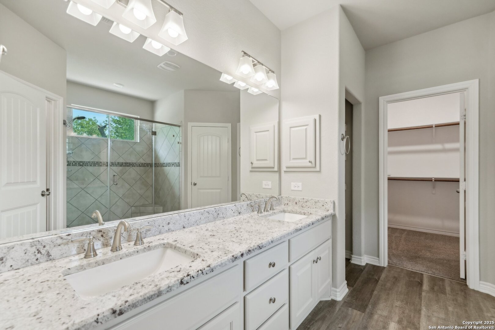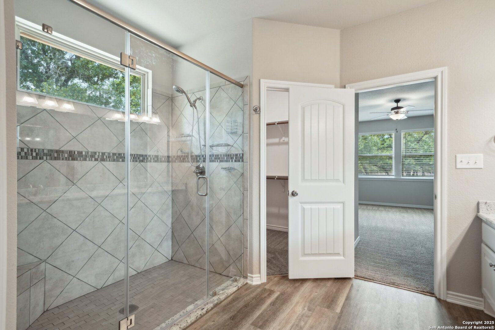Status
Market MatchUP
How this home compares to similar 3 bedroom homes in Seguin- Price Comparison$503,168 higher
- Home Size678 sq. ft. larger
- Built in 2021Older than 71% of homes in Seguin
- Seguin Snapshot• 584 active listings• 45% have 3 bedrooms• Typical 3 bedroom size: 1603 sq. ft.• Typical 3 bedroom price: $296,830
Description
Major Price Reduction!! Gated entry? Check. Custom home on 10 acres? Double check! Welcome to your slice of Texas paradise! Cruise down the private road and prepare to be wowed by this stunning newer custom-built home, perfectly nestled on 10 beautifully maintained acres. The curb appeal is instant with charming stone and cement fiber (looking like wood) accents that invite you right in. Step inside and you'll first find a versatile media room or office, complete with a convenient half bath for guests. Continue into the heart of the home-an airy, open-concept living area that flows seamlessly into a dream kitchen. We're talking a massive granite island, gleaming quartz counters, farmhouse sink, stainless steel appliances, tons of cabinetry, and a sunny breakfast nook that's made for morning coffee and catching up. Tucked privately on one side of the home is your spacious primary suite, featuring a luxurious en-suite bath with a huge walk-in shower, granite dual vanities, and two walk-in closets-yes, please! On the opposite side, you'll find two more generous bedrooms, a full bath, and a roomy utility area. But wait-there's more! Step out back to your enclosed patio and fenced yard area, perfect for pets or peaceful evenings under the stars. And the land? Let's just say it's an absolute gem. You've got a 10x20 barn, a 12x30 horse run-in shelter, two 12x12 stalls, a 6x12 tack room (horse lovers rejoice!), and an incredible 30x50 shop with dual bay doors and a fully finished 12x24 office space. This is more than a home-it's a lifestyle. Whether you're looking for space to spread out, start a hobby farm, or just soak up the wide-open Texas skies, this property checks every box. Don't miss your chance to make it yours-schedule a showing today!
MLS Listing ID
Listed By
Map
Estimated Monthly Payment
$6,600Loan Amount
$760,000This calculator is illustrative, but your unique situation will best be served by seeking out a purchase budget pre-approval from a reputable mortgage provider. Start My Mortgage Application can provide you an approval within 48hrs.
Home Facts
Bathroom
Kitchen
Appliances
- Disposal
- Ice Maker Connection
- Smooth Cooktop
- Washer Connection
- Cook Top
- Smoke Alarm
- Microwave Oven
- Dryer Connection
- Chandelier
- Built-In Oven
- Ceiling Fans
- Dishwasher
Roof
- Composition
Levels
- One
Cooling
- One Central
Pool Features
- None
Window Features
- Some Remain
Other Structures
- Outbuilding
- Shed(s)
- Workshop
Exterior Features
- Workshop
- Storage Building/Shed
- Screened Porch
- Other - See Remarks
- Covered Patio
- Patio Slab
- Partial Fence
- Mature Trees
Fireplace Features
- Not Applicable
Association Amenities
- None
Flooring
- Vinyl
- Laminate
- Carpeting
Foundation Details
- Slab
Architectural Style
- One Story
- Craftsman
- Ranch
Heating
- Central
