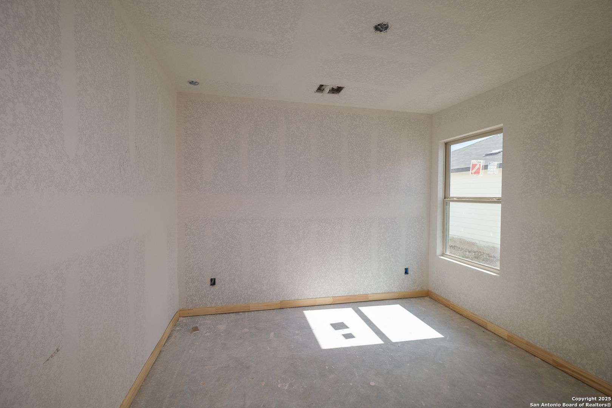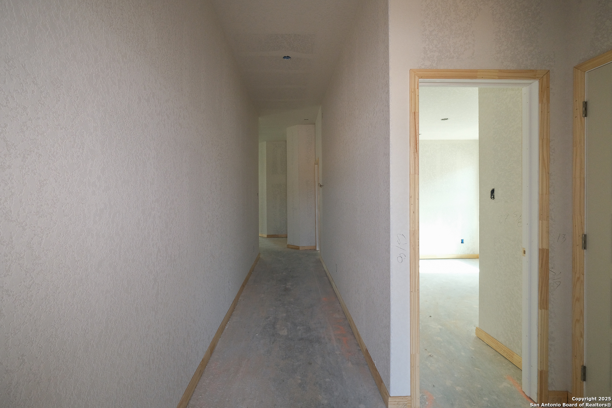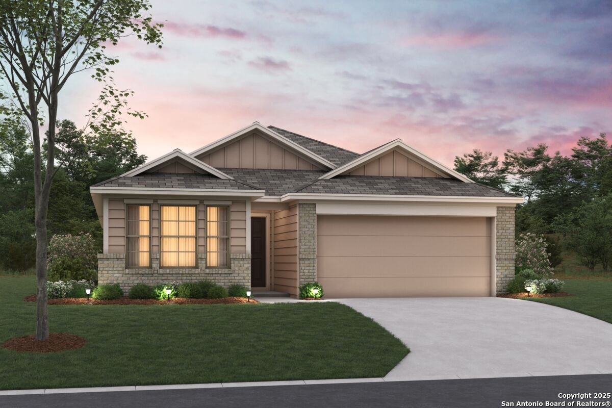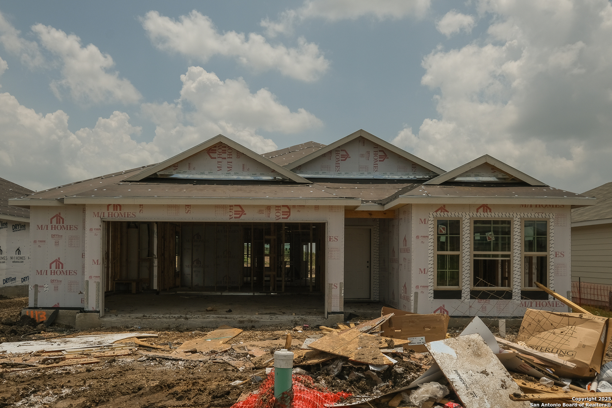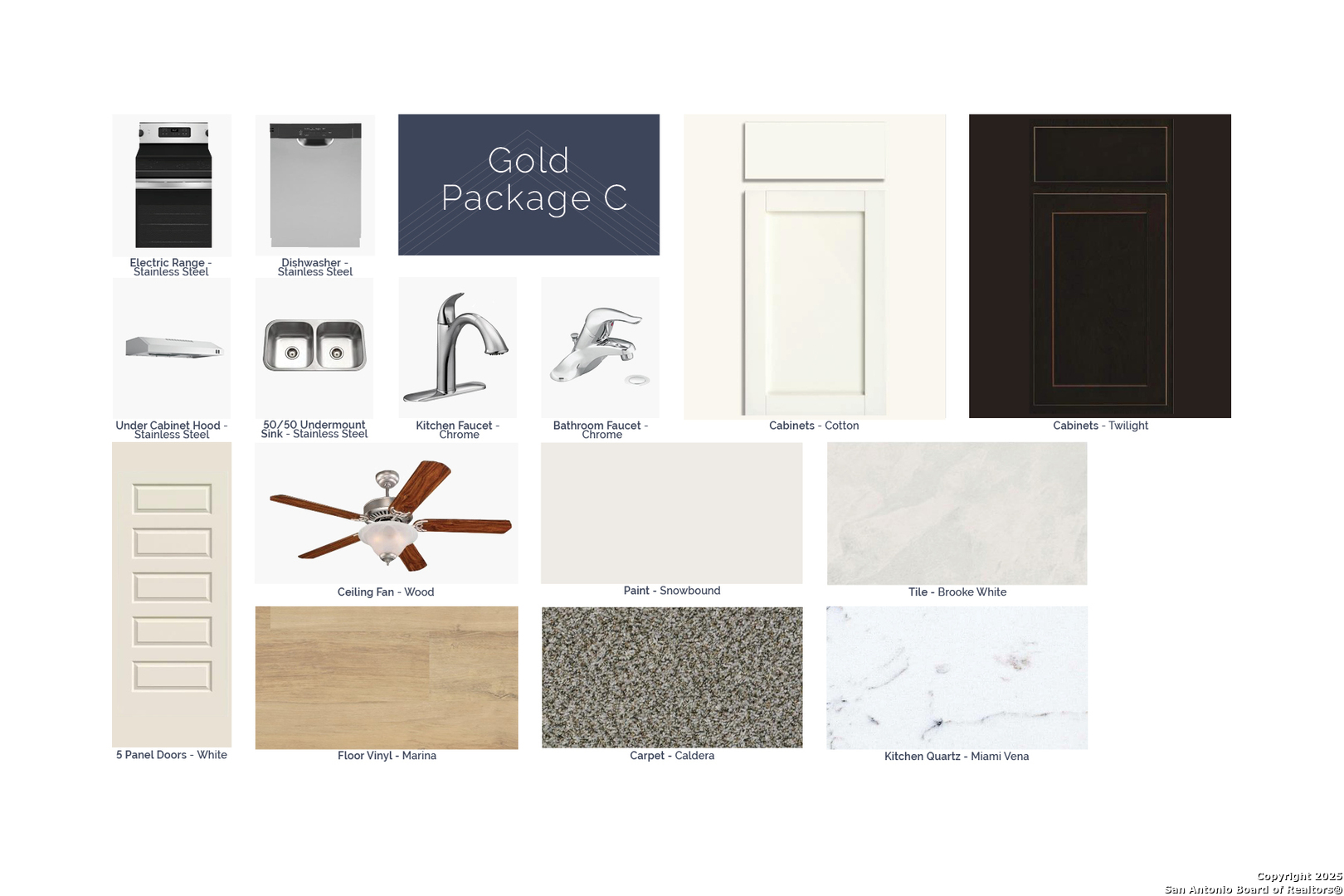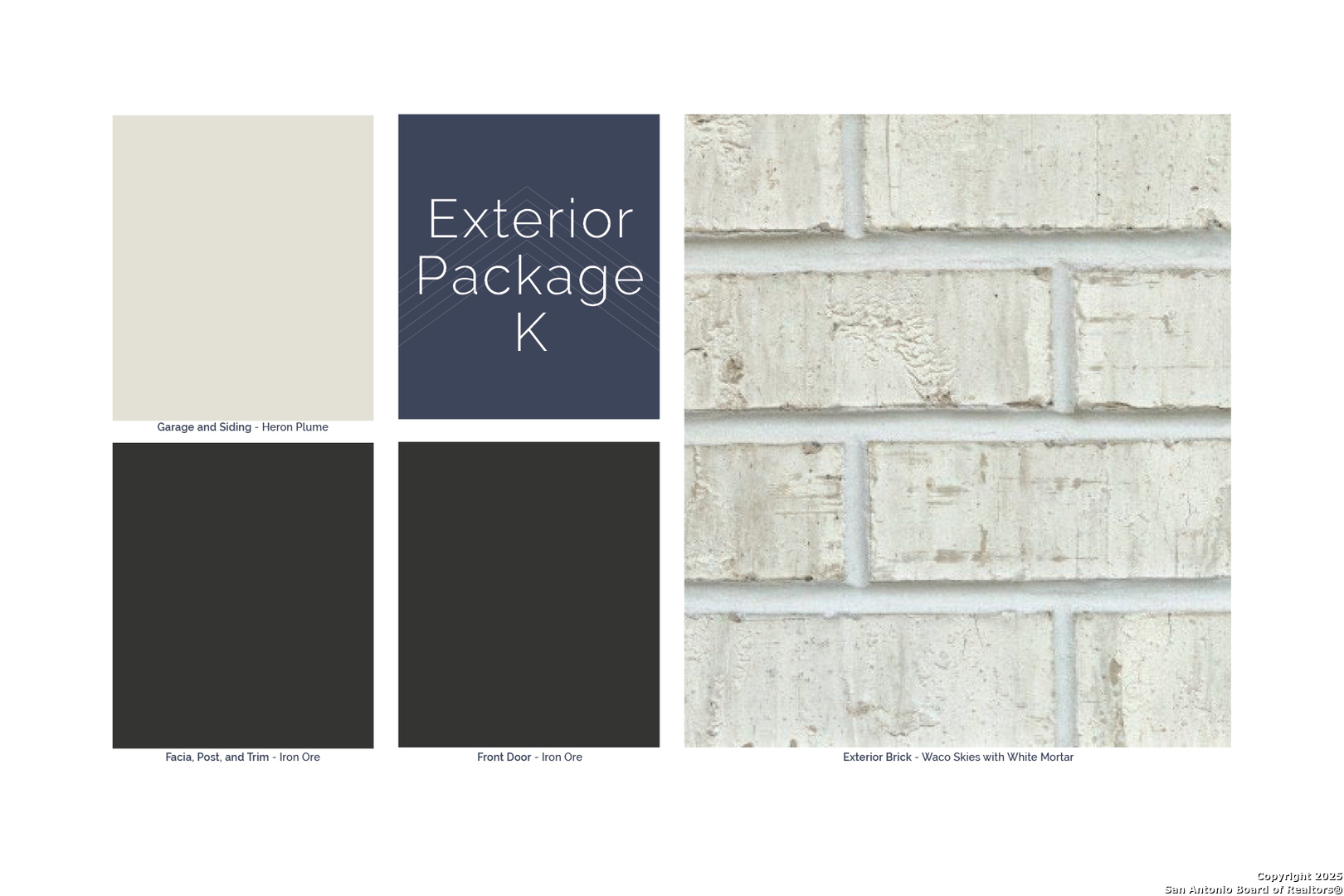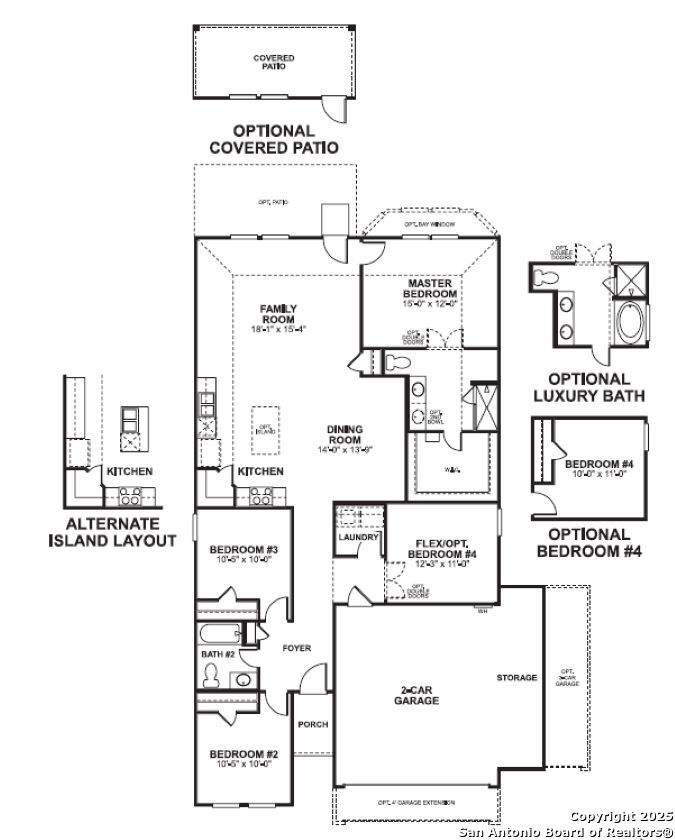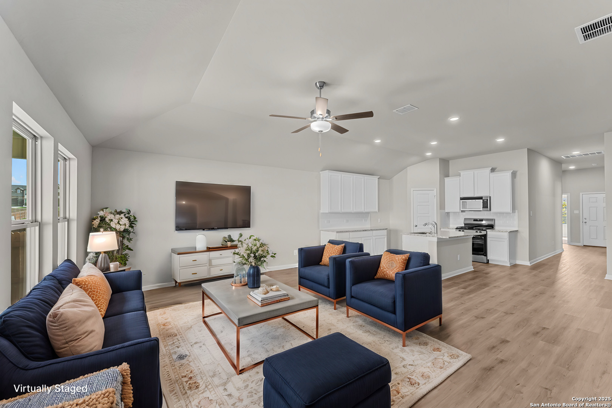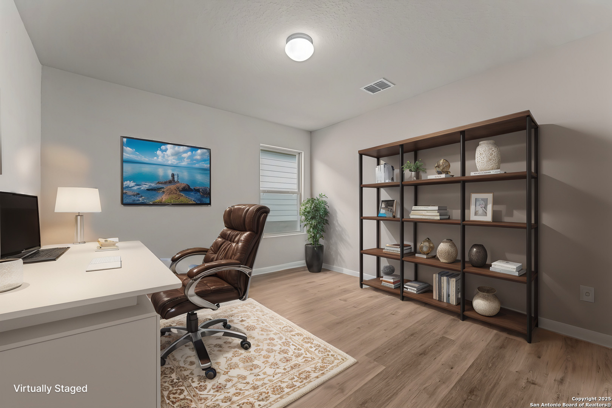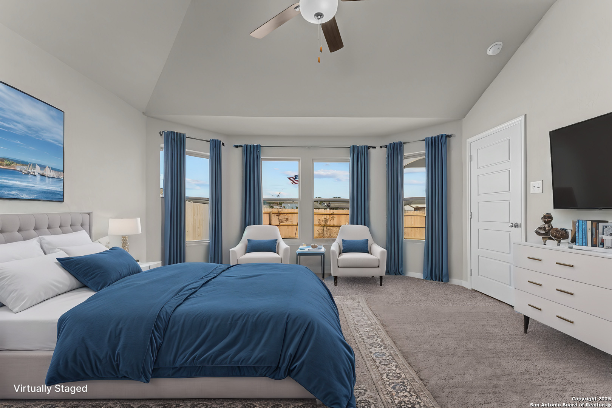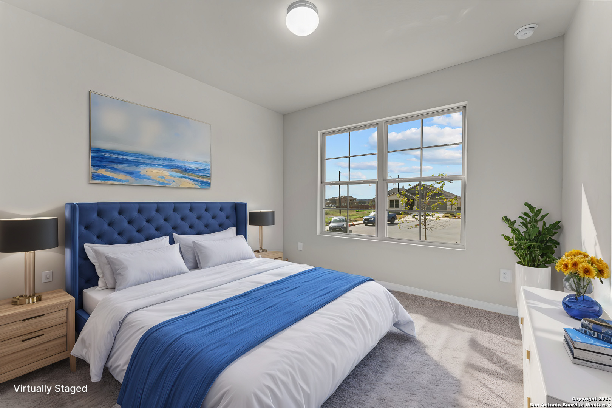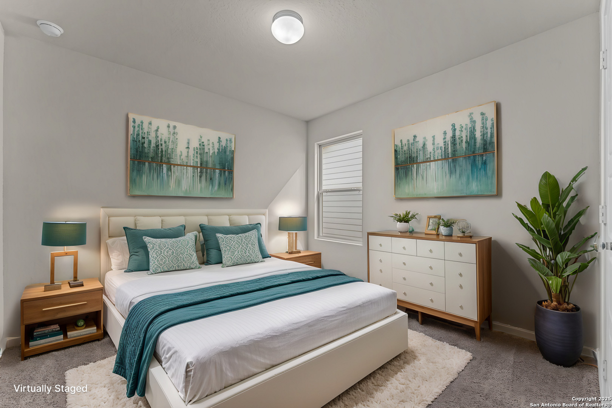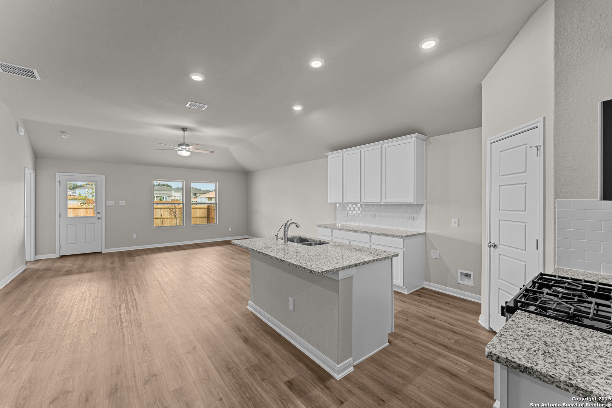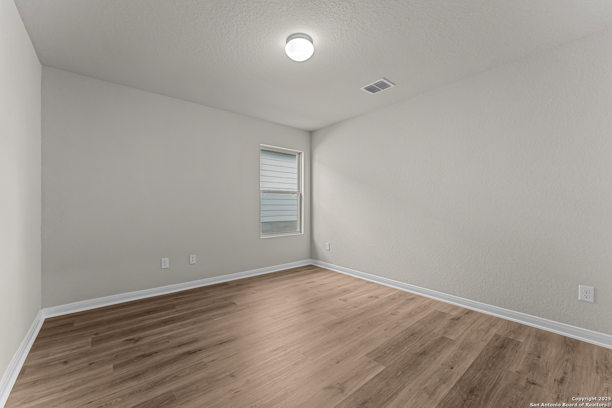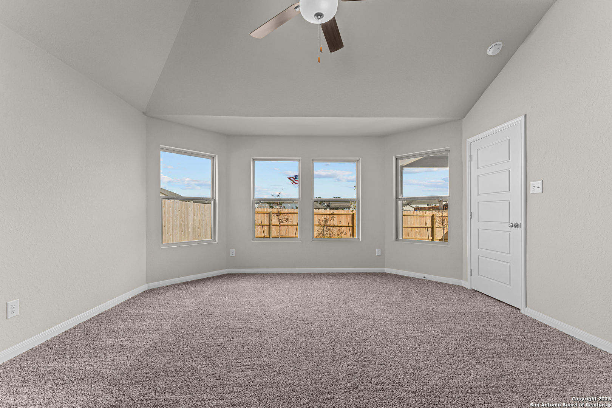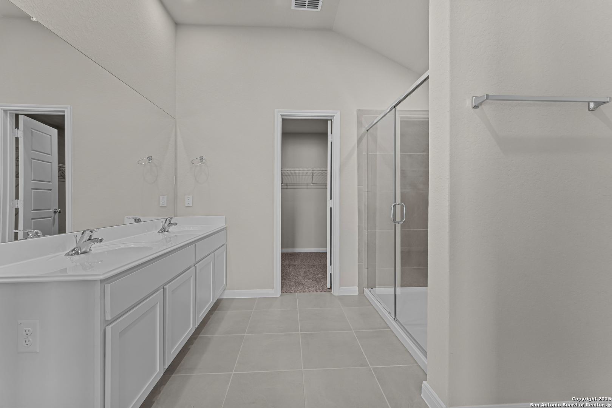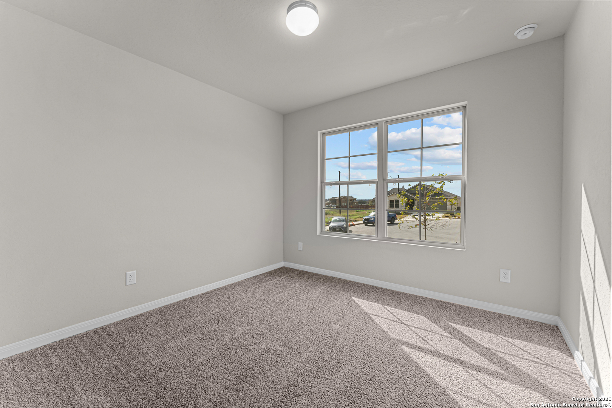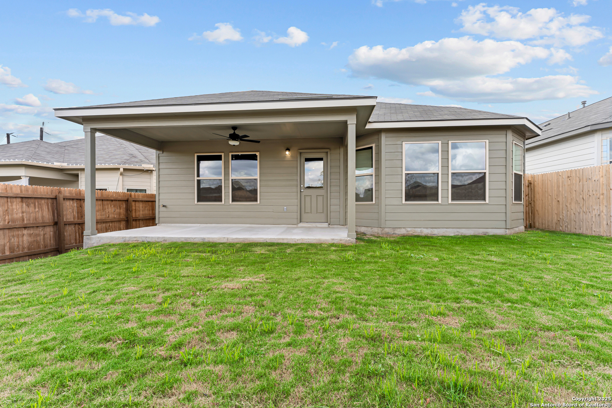Status
Market MatchUP
How this home compares to similar 3 bedroom homes in Seguin- Price Comparison$3,159 higher
- Home Size84 sq. ft. larger
- Built in 2025One of the newest homes in Seguin
- Seguin Snapshot• 584 active listings• 45% have 3 bedrooms• Typical 3 bedroom size: 1603 sq. ft.• Typical 3 bedroom price: $296,830
Description
***ESTIMATED COMPLETION DATE SEPTEMBER 2025*** New 3-Bedroom Home for Sale in Seguin, TX Welcome to 1113 Limestone Ridge, Seguin, TX - a beautiful new construction home built by M/I Homes offering 1,687 square feet of thoughtfully designed living space. This appealing home features: * 3 bedrooms including a downstairs owner's bedroom * 2 bathrooms * Open-concept living space perfect for entertaining and everyday living * New construction with modern finishes and features * Quality design elements throughout The well-designed floorplan maximizes functionality while maintaining a comfortable, inviting atmosphere. The downstairs owner's bedroom provides convenience and privacy, while the open-concept layout creates a seamless flow between the kitchen, dining, and living areas. As a new construction home, everything from the flooring to the fixtures has never been used, offering you the opportunity to be the first to make memories in this space. The home's personalization options allow you to add your own touch to various aspects of the design. The 2 additional bedrooms provide ample space for family members, guests, or a home office, depending on your needs. With 2 bathrooms strategically placed throughout the home, convenience is always at hand. Located in Seguin, this home puts you within reach of essential amenities while maintaining a sense of community. The address at 1113 Limestone Ridge positions you in an area known for its quality of life and neighborhood appeal. This new construction home combines thoughtful design with quality craftsmanship, creating an ideal setting for your next chapter. Experience the advantage of being the first owner of this attractive Seguin home.
MLS Listing ID
Listed By
Map
Estimated Monthly Payment
$2,265Loan Amount
$284,991This calculator is illustrative, but your unique situation will best be served by seeking out a purchase budget pre-approval from a reputable mortgage provider. Start My Mortgage Application can provide you an approval within 48hrs.
Home Facts
Bathroom
Kitchen
Appliances
- Dryer Connection
- Ceiling Fans
- Washer Connection
Roof
- Composition
Levels
- One
Cooling
- One Central
Pool Features
- None
Window Features
- None Remain
Fireplace Features
- Not Applicable
Association Amenities
- None
Flooring
- Vinyl
- Ceramic Tile
- Carpeting
Foundation Details
- Slab
Architectural Style
- One Story
Heating
- Central
