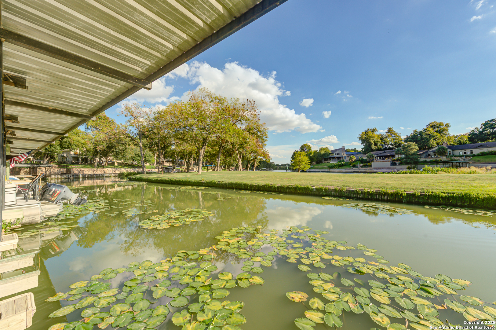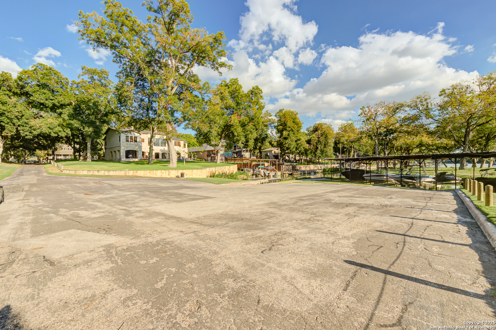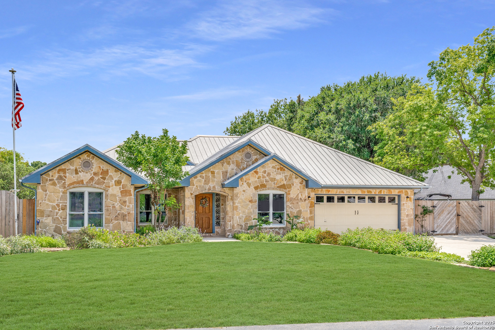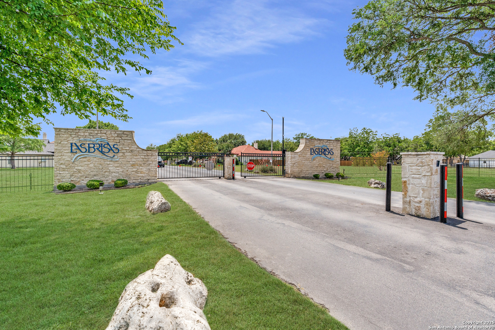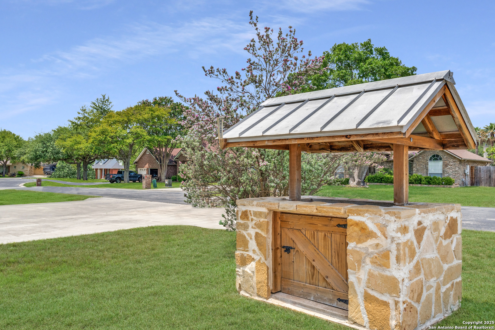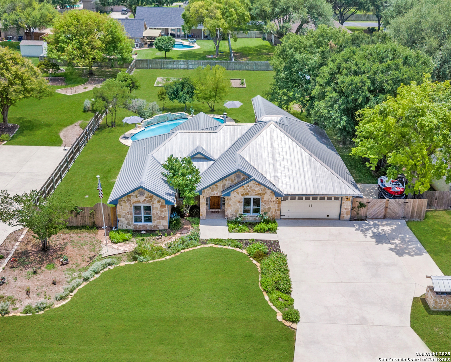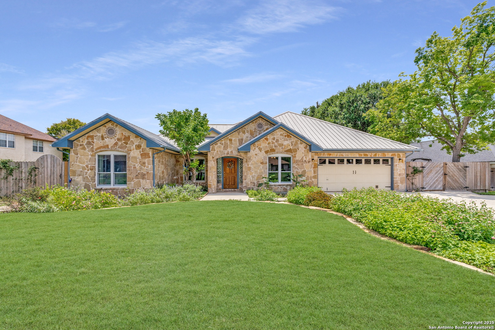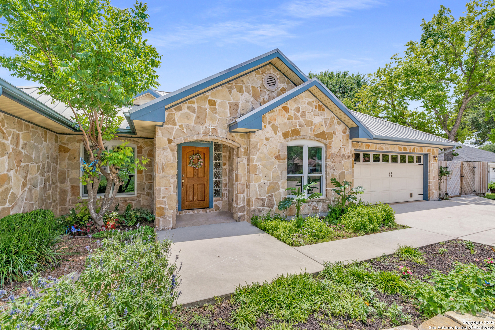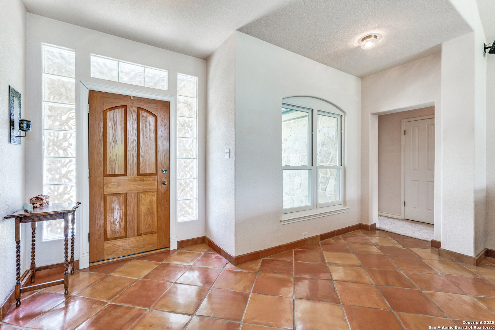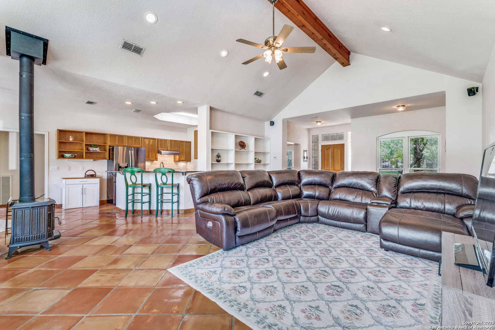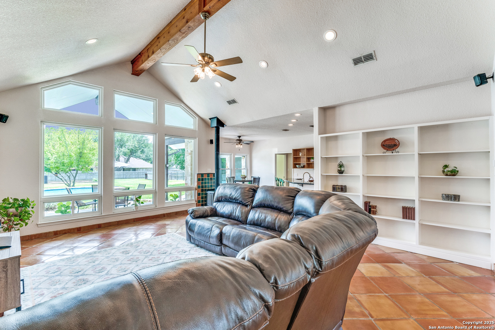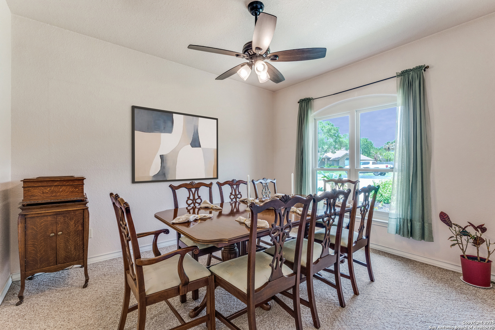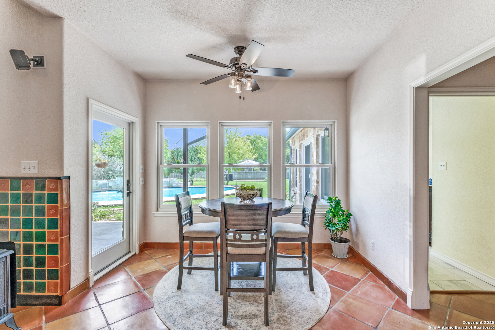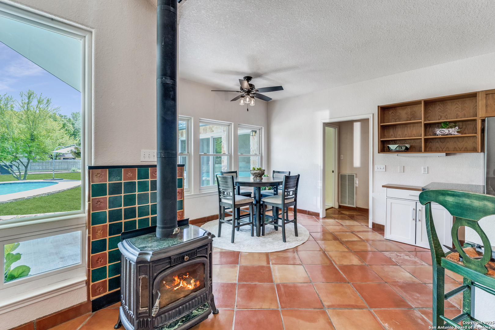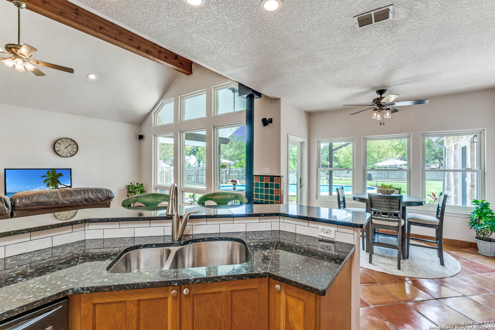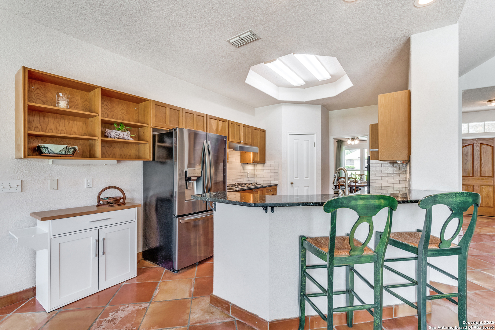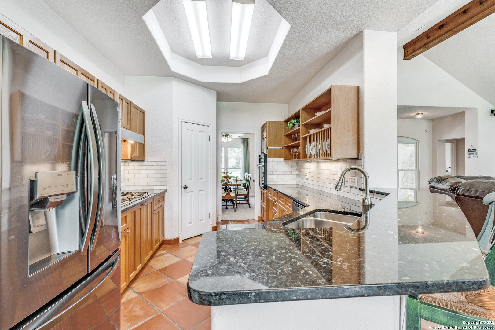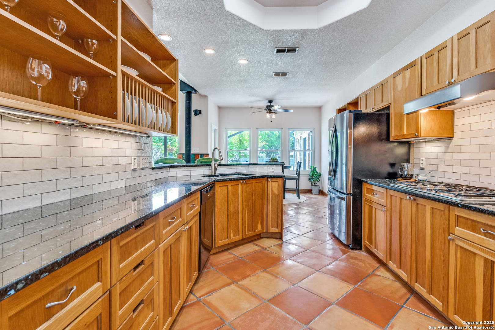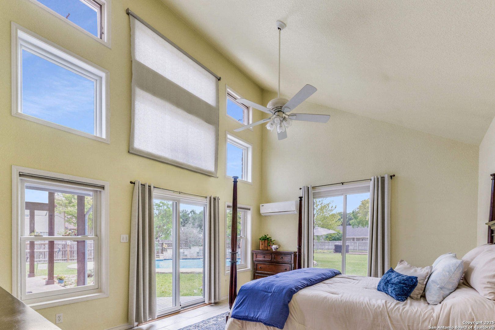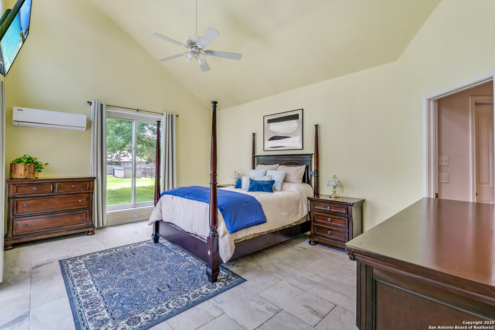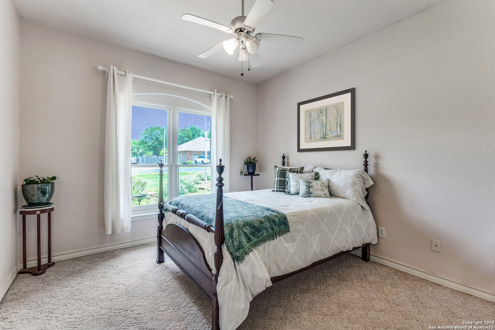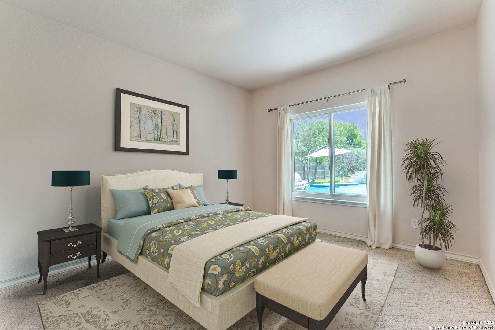Status
Market MatchUP
How this home compares to similar 3 bedroom homes in Seguin- Price Comparison$248,169 higher
- Home Size469 sq. ft. larger
- Built in 1996Older than 88% of homes in Seguin
- Seguin Snapshot• 584 active listings• 45% have 3 bedrooms• Typical 3 bedroom size: 1603 sq. ft.• Typical 3 bedroom price: $296,830
Description
OPEN HOUSE: 06/28-29, 2025 from 12:00 PM to 3:00 PM. Welcome to your serene escape in Las Brisas, a gated waterfront community on Lake McQueeney along the Guadalupe River, known for gentle breezes and water-lovers recreational activities. This beautifully maintained one-story home offers 3 bedrooms, 2 bathrooms, a 2-car oversized garage, and 2,072 square feet of living space, situated on a spacious .561-acre lot in Navarro ISD. A four-sided masonry exterior, custom stone landscaping, and a unique water well feature set a warm tone from the curb. Inside, enjoy an open concept floor plan with vaulted ceilings, a beautiful wood beam in the living room, and large picture windows flooding the home with natural light and framing the perfect view to the backyard oasis with custom, oval-shaped pool and numerous entertaining spaces. Flooring includes Saltillo tile, ceramic tile, and plush carpet in the secondary bedrooms. The kitchen is open and inviting with an eat-in layout, island peninsula, newly installed tile backsplash, built-in plate rack, granite, a gas range, convection oven and a new dishwasher. A flexible dining/study area at the front of the home adds versatility. The primary suite at the rear of the home features vaulted ceilings, oversized windows, a private sliding door to the back patio, and a new mini-split AC. The luxurious ensuite bath includes dual vanities, a freshly glazed walk-in shower, vanity and garden tub with whirlpool jets, newly painted cabinetry and a new toilet. The built-in linen closet features pass-thru laundry access directly to the laundry room with built-in storage. Step outside to an entertainer's dream: a covered patio, two extended decks, an oval-shaped in-ground pool, an oversized garden, and a fully landscaped yard with newly added front yard sprinkler system and backyard water well access. Additional highlights include a pull-thru RV/boat parking pad, oversized garage with shelving, attic access, whole-house fan, and recent upgrades throughout. Located on a quiet cul-de-sac with private access to a boat ramp, marina, and a 3-acre riverfront park-this is true lake life luxury. This home has no city taxes and a low tax rate!
MLS Listing ID
Listed By
Map
Estimated Monthly Payment
$4,641Loan Amount
$517,750This calculator is illustrative, but your unique situation will best be served by seeking out a purchase budget pre-approval from a reputable mortgage provider. Start My Mortgage Application can provide you an approval within 48hrs.
Home Facts
Bathroom
Kitchen
Appliances
- Smoke Alarm
- Cook Top
- Ceiling Fans
- Dishwasher
- Electric Water Heater
- Built-In Oven
- Microwave Oven
- Dryer Connection
- Whole House Fan
- Gas Cooking
- Carbon Monoxide Detector
- Washer Connection
Roof
- Metal
Levels
- One
Cooling
- Other
- One Central
Pool Features
- In Ground Pool
Window Features
- All Remain
Other Structures
- Shed(s)
- Storage
Exterior Features
- Covered Patio
- Privacy Fence
- Has Gutters
- Storage Building/Shed
Fireplace Features
- One
- Family Room
- Wood Burning
Association Amenities
- Waterfront Access
- Boat Dock
- Controlled Access
- Lake/River Park
- Boat Ramp
Flooring
- Carpeting
- Saltillo Tile
Foundation Details
- Slab
Architectural Style
- Ranch
- One Story
Heating
- Heat Pump
- Wood Stove
- Central
